Category
Price
Min Price
Max Price
Beds
Baths
SqFt
Acres
You must be signed into an account to save your search.
Already Have One? Sign In Now
This Listing Sold On December 18, 2024
252552 Sold On December 18, 2024
3
Beds
2
Baths
1218
Sqft
0.570
Acres
$367,000
Sold
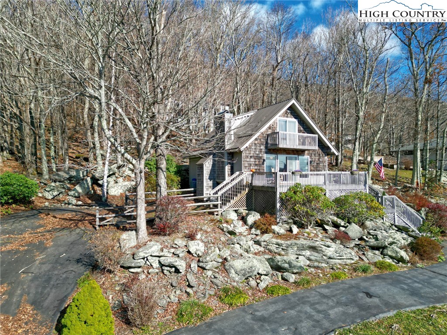
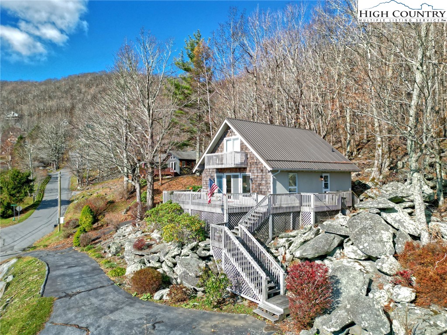
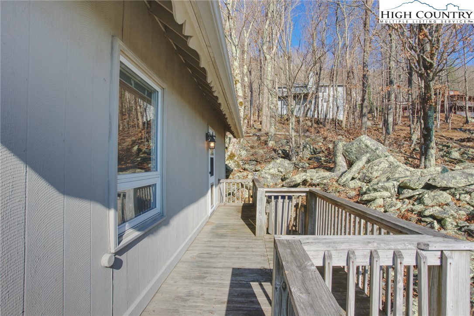
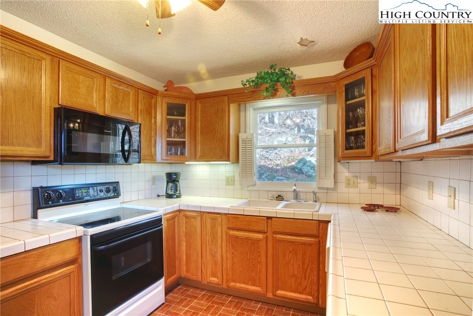
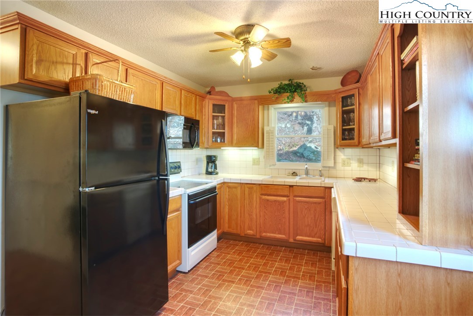
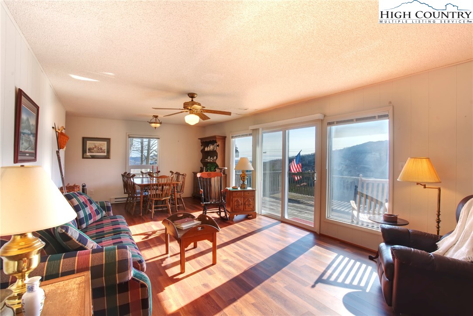
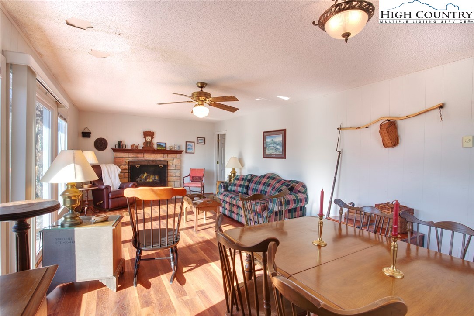
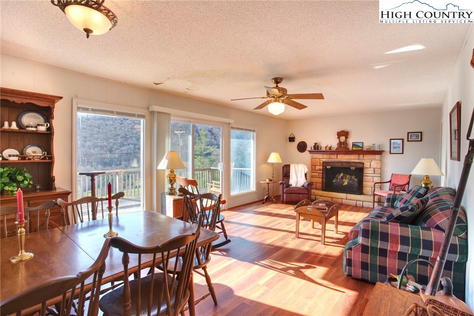
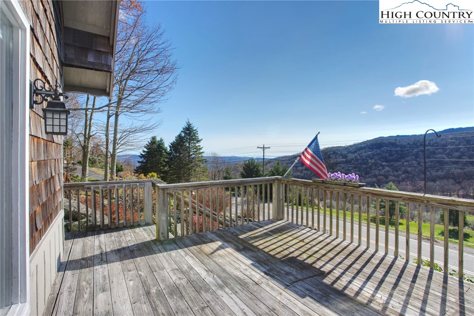
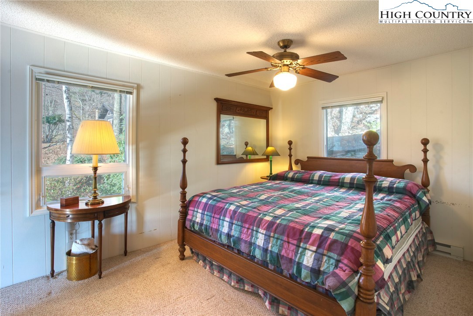
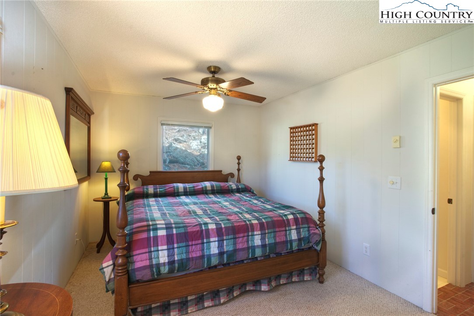
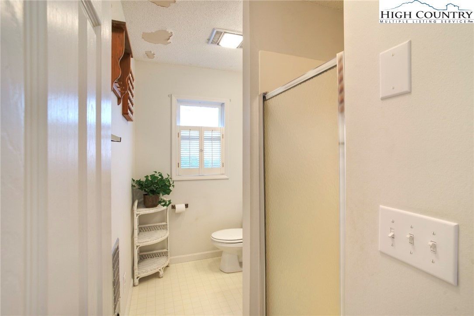
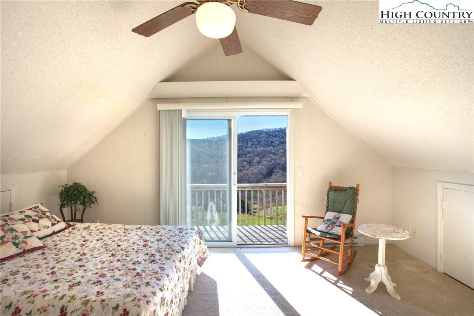
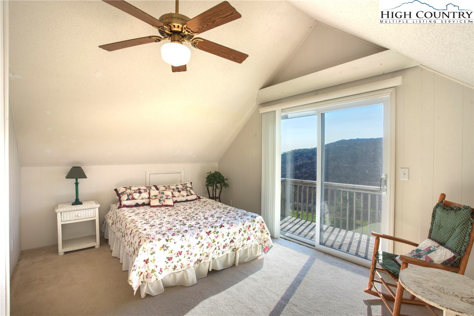
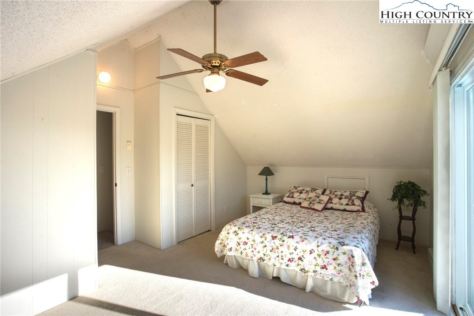
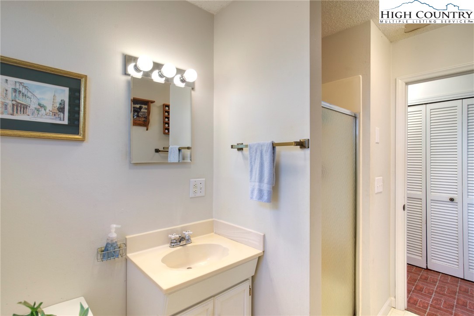
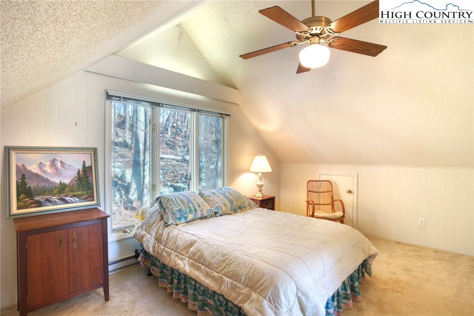
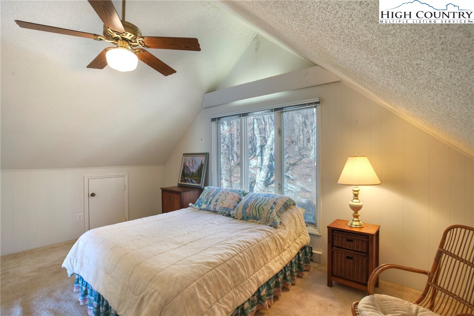
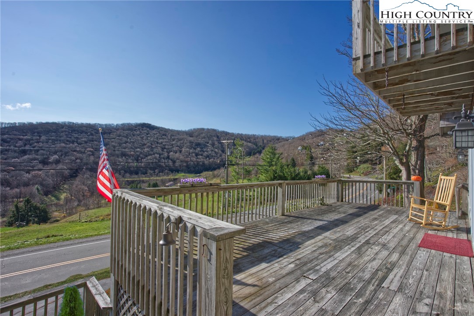
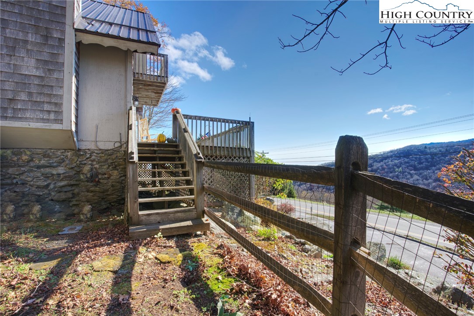
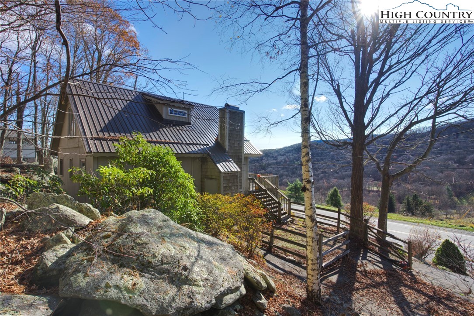
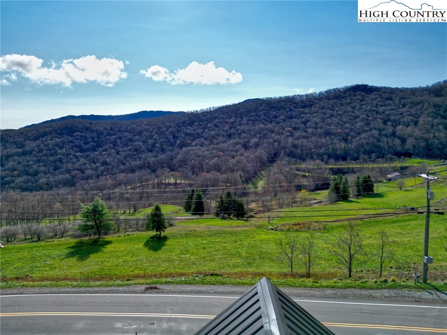
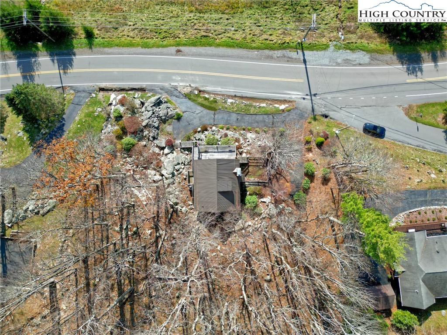
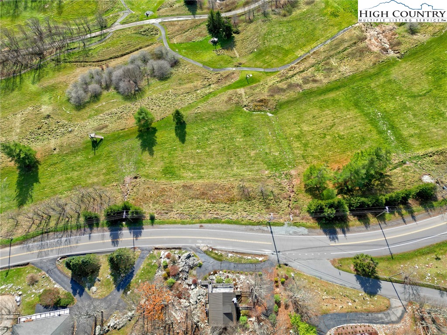
Looking for a mountain home with a view? Look no further than 1706 Skyland Drive in the coveted community of Seven Devils between Boone and Banner Elk, NC. Minutes to skiing, restaurants, Grandfather Mountain, Otter Falls and more hiking trails, this house is perfectly positioned to maximize your stay in the NC mountains - whether it's full time living or utilized as a rental property. The house comes fully furnished and features 3 bedrooms and 2 full baths, a well appointed kitchen, large living area and a beautiful gas fireplace. The front deck is expansive with gorgeous layered mountain views. The home is for super for pets, it comes with a doggie door and fenced in side yard. At this price point, the property won't last long! The house has been pre-inspected and is being sold as is.
Listing ID:
252552
Property Type:
Single Family
Year Built:
1974
Bedrooms:
3
Bathrooms:
2 Full, 0 Half
Sqft:
1218
Acres:
0.570
Map
Latitude: 36.147737 Longitude: -81.823364
Location & Neighborhood
City: Seven Devils
County: Avery
Area: 8-Banner Elk
Subdivision: Seven Devils
Environment
Utilities & Features
Heat: Baseboard, Electric, Forced Air, Fireplaces, Hot Water, Propane
Sewer: Private Sewer, Septic Tank
Utilities: Cable Available, High Speed Internet Available, Septic Available
Appliances: Dryer, Dishwasher, Electric Cooktop, Electric Water Heater, Disposal, Microwave Hood Fan, Microwave, Refrigerator, Washer
Parking: Asphalt, Driveway, Paved, Private
Interior
Fireplace: Gas, Stone, Vented, Propane
Sqft Living Area Above Ground: 1218
Sqft Total Living Area: 1218
Exterior
Exterior: Fence, Storage, Paved Driveway
Style: Chalet Alpine, Cottage
Construction
Construction: Stone, Wood Siding, Wood Frame
Roof: Metal
Financial
Property Taxes: $1,485
Other
Price Per Sqft: $287
Price Per Acre: $612,281
The data relating this real estate listing comes in part from the High Country Multiple Listing Service ®. Real estate listings held by brokerage firms other than the owner of this website are marked with the MLS IDX logo and information about them includes the name of the listing broker. The information appearing herein has not been verified by the High Country Association of REALTORS or by any individual(s) who may be affiliated with said entities, all of whom hereby collectively and severally disclaim any and all responsibility for the accuracy of the information appearing on this website, at any time or from time to time. All such information should be independently verified by the recipient of such data. This data is not warranted for any purpose -- the information is believed accurate but not warranted.
Our agents will walk you through a home on their mobile device. Enter your details to setup an appointment.