Category
Price
Min Price
Max Price
Beds
Baths
SqFt
Acres
You must be signed into an account to save your search.
Already Have One? Sign In Now
This Listing Sold On October 18, 2024
252021 Sold On October 18, 2024
3
Beds
2
Baths
1762
Sqft
0.000
Acres
$575,000
Sold
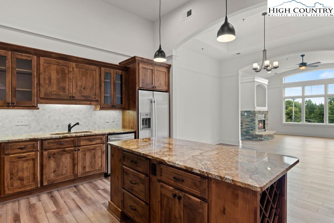
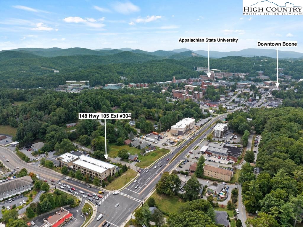
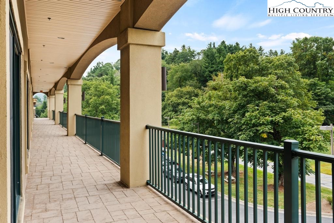
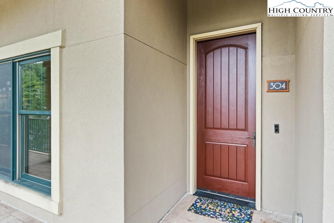
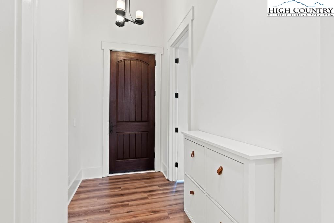
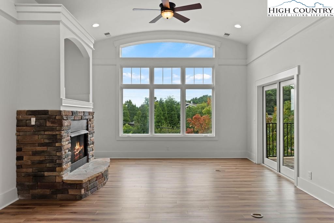
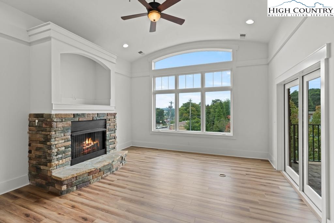
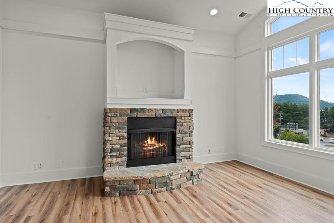
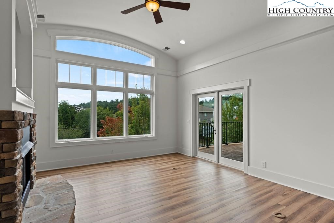
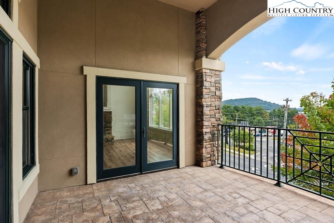
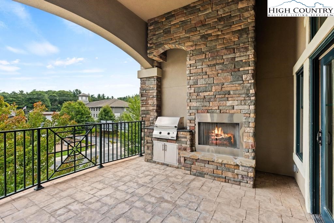
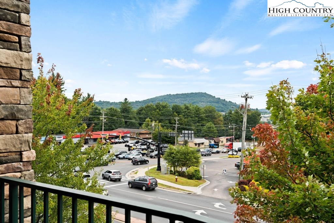
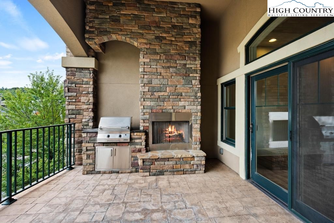
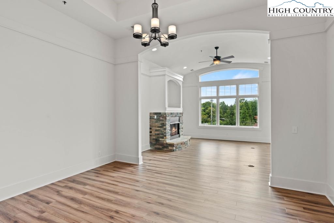
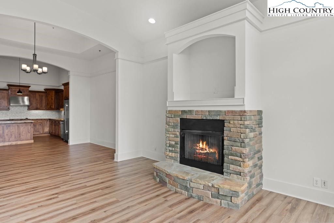
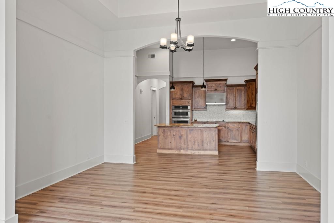
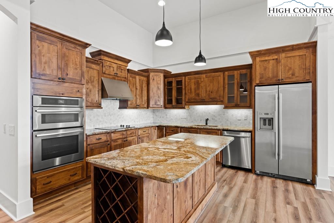
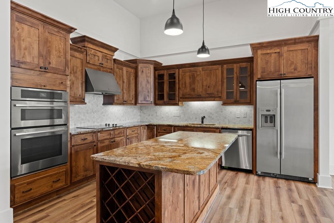
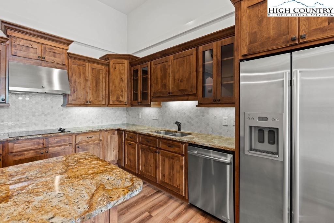
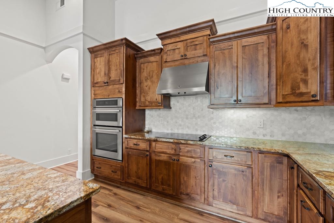
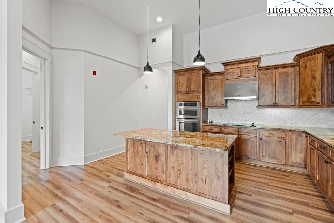
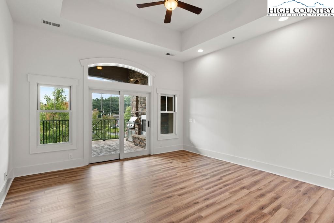
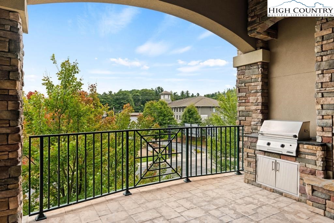
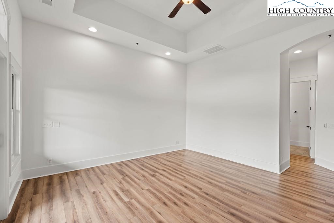
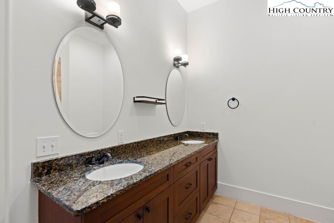
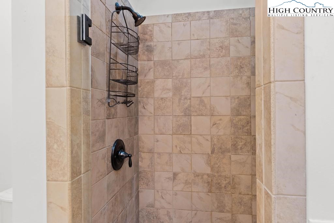
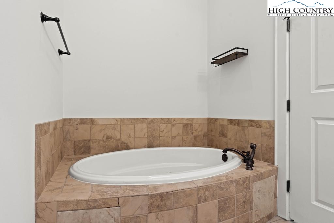
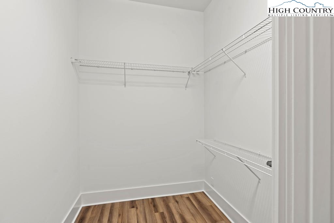
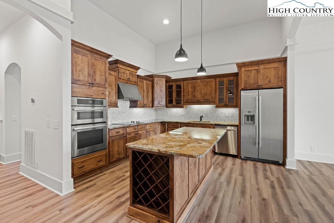
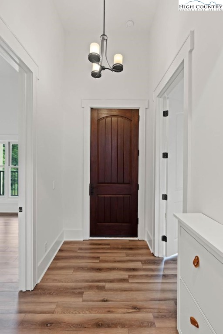
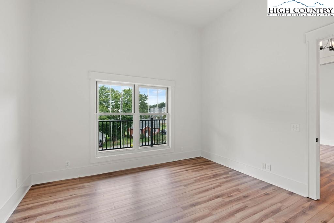
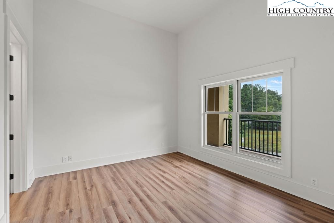
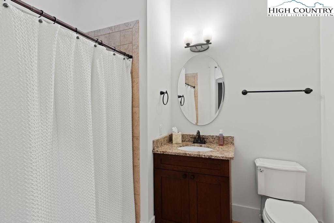
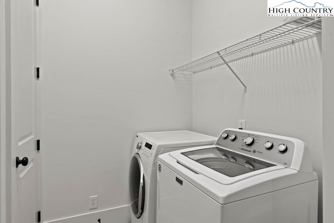
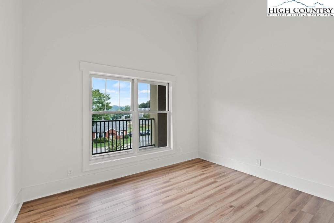
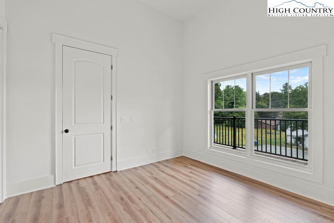
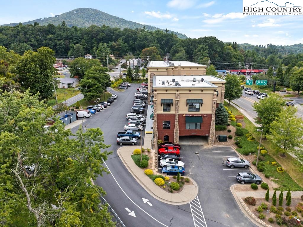
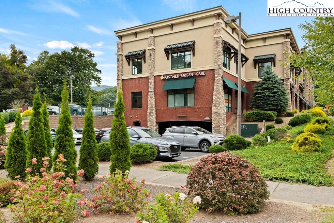
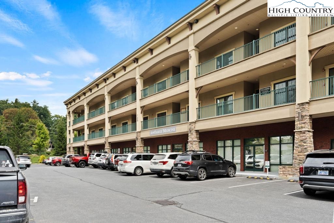
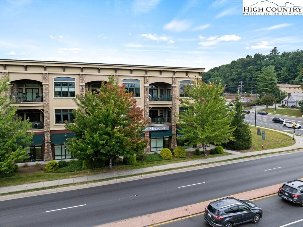
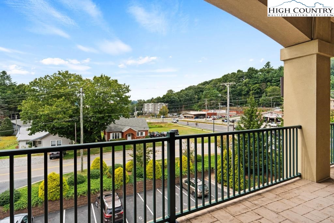
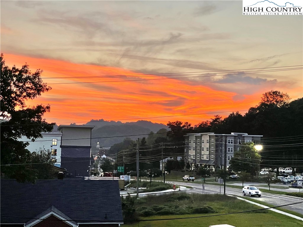
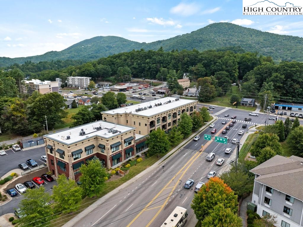
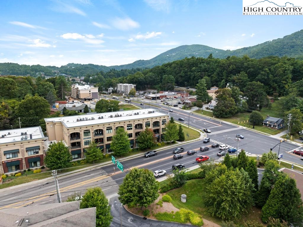
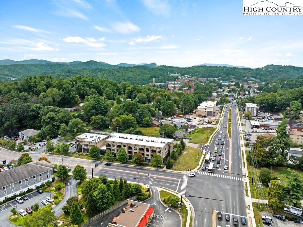
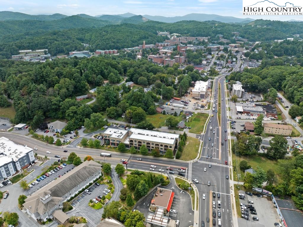
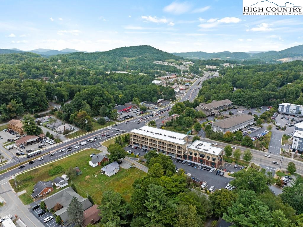
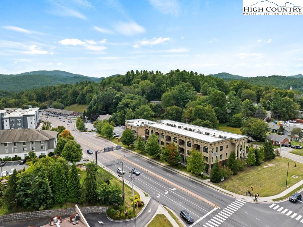
This immaculate three-bedroom, two-bath luxury condo at Boone Point offers exceptional urban living in the heart of Boone. Situated in a sought-after mixed-use community, Boone Point provides amenities including a picnic area, dog walking area, elevator access, and two underground parking spaces one being electric charging compatible, combining convenience and luxury. The condo boasts a spacious open floor plan, perfect for modern living. The kitchen is outfitted with granite countertops, knotty alder cabinets, and stainless steel appliances, offering both style and functionality. The generously sized bedrooms include an oversized primary suite with walk-in closet and direct porch access, creating a private oasis. Outdoor living is made easy with a stamped concrete covered patio, featuring a built-in grill and gas fireplace, ideal for relaxing or entertaining. Located within walking distance to downtown Boone, shopping, restaurants, and the movie theater, this condo is perfectly positioned to enjoy all the best the area has to offer. Boone living at its finest!
Listing ID:
252021
Property Type:
Condominium
Year Built:
2008
Bedrooms:
3
Bathrooms:
2 Full, 0 Half
Sqft:
1762
Acres:
0.000
Garage/Carport:
2
Map
Latitude: 36.215472 Longitude: -81.669414
Location & Neighborhood
City: Boone
County: Watauga
Area: 1-Boone, Brushy Fork, New River
Subdivision: Boone Point
Environment
Utilities & Features
Heat: Electric, Forced Air, Fireplaces, Heat Pump
Sewer: Public Sewer
Utilities: Cable Available, High Speed Internet Available
Appliances: Dryer, Dishwasher, Electric Cooktop, Exhaust Fan, Electric Range, Electric Water Heater, Disposal, Microwave, Refrigerator, Washer
Parking: Basement, Garage, Two Car Garage, Other, Paved, Shared Driveway, See Remarks
Interior
Fireplace: Two, Gas, Other, See Remarks, Stone, Propane
Windows: Skylights
Sqft Living Area Above Ground: 1762
Sqft Total Living Area: 1762
Exterior
Exterior: Elevator, Outdoor Grill
Style: Mountain, Traditional
Construction
Construction: Brick, Masonry, Other, See Remarks, Stucco
Garage: 2
Roof: Other, See Remarks
Financial
Property Taxes: $2,738
Other
Price Per Sqft: $326
The data relating this real estate listing comes in part from the High Country Multiple Listing Service ®. Real estate listings held by brokerage firms other than the owner of this website are marked with the MLS IDX logo and information about them includes the name of the listing broker. The information appearing herein has not been verified by the High Country Association of REALTORS or by any individual(s) who may be affiliated with said entities, all of whom hereby collectively and severally disclaim any and all responsibility for the accuracy of the information appearing on this website, at any time or from time to time. All such information should be independently verified by the recipient of such data. This data is not warranted for any purpose -- the information is believed accurate but not warranted.
Our agents will walk you through a home on their mobile device. Enter your details to setup an appointment.