Category
Price
Min Price
Max Price
Beds
Baths
SqFt
Acres
You must be signed into an account to save your search.
Already Have One? Sign In Now
This Listing Sold On September 18, 2024
250798 Sold On September 18, 2024
4
Beds
3
Baths
2606
Sqft
0.800
Acres
$1,050,000
Sold
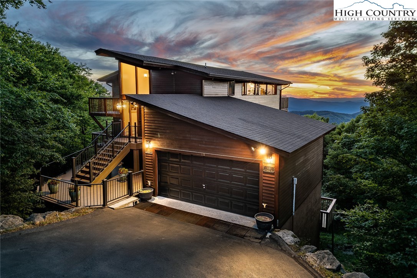

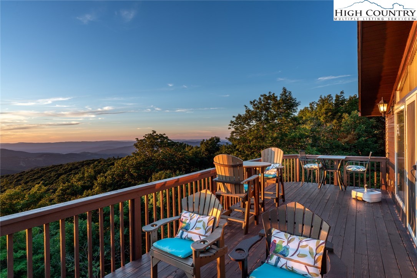


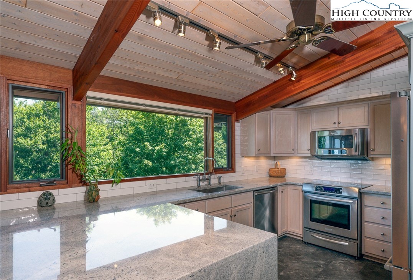
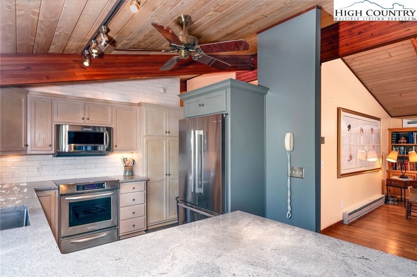
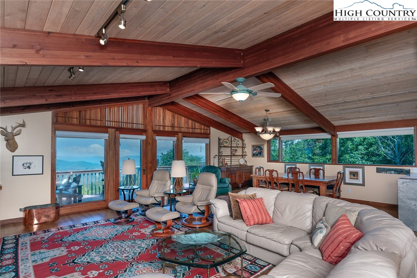
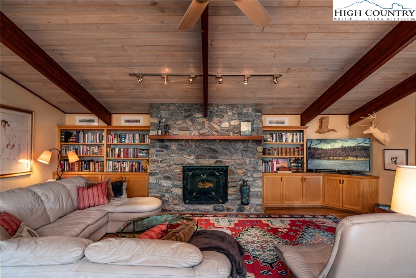


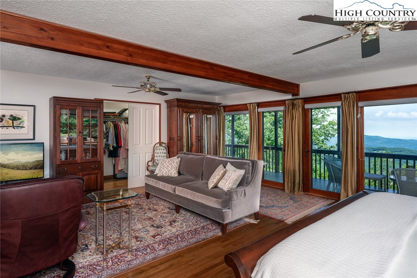
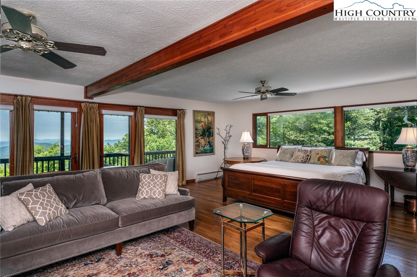
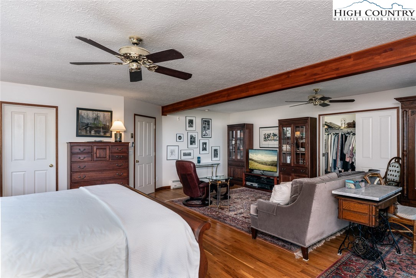

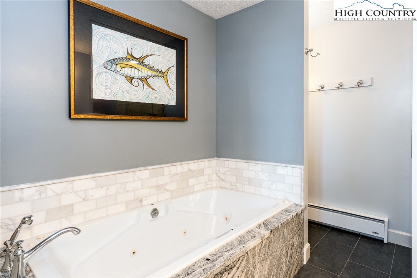
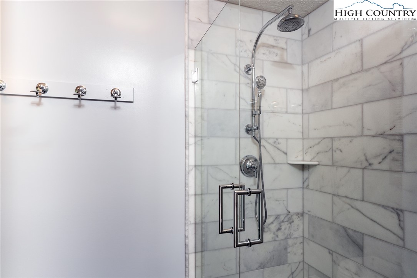
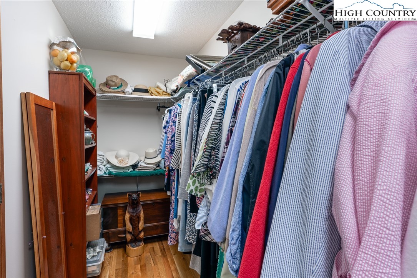


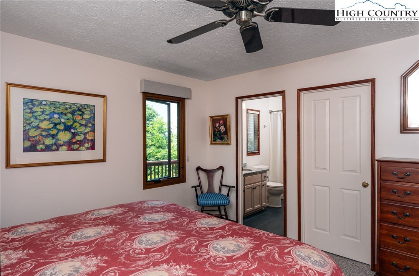
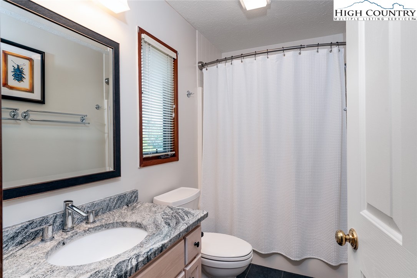
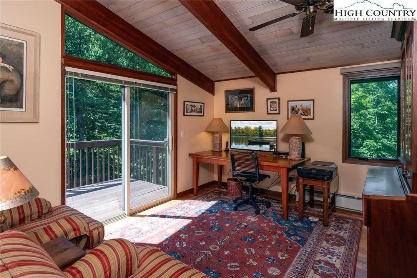

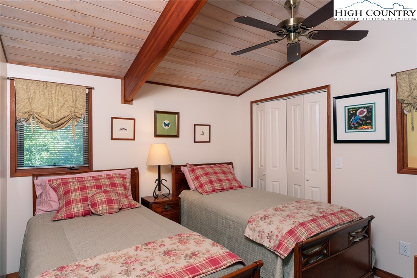
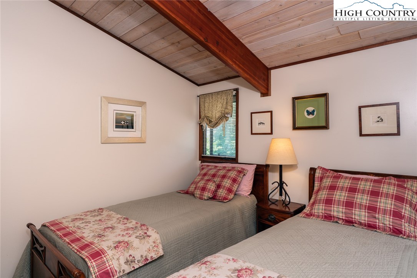
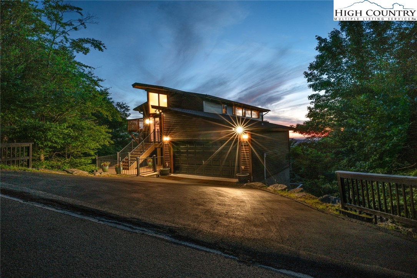

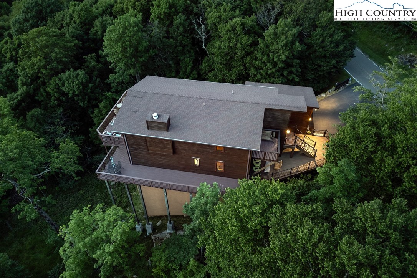
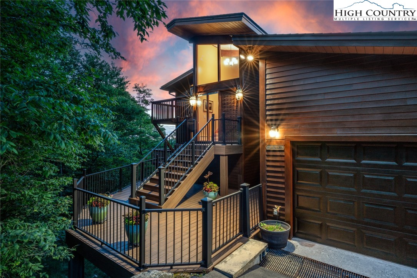
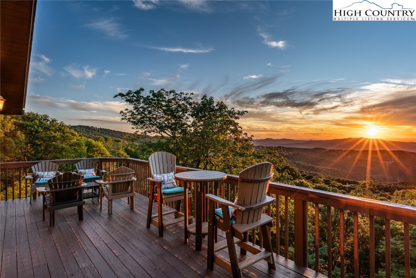
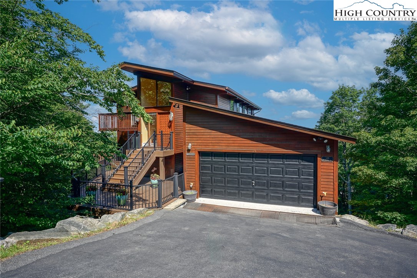
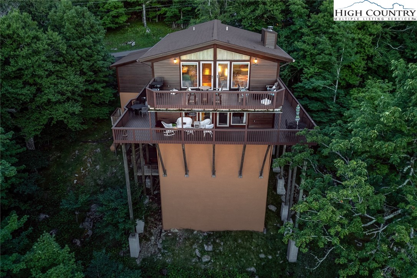
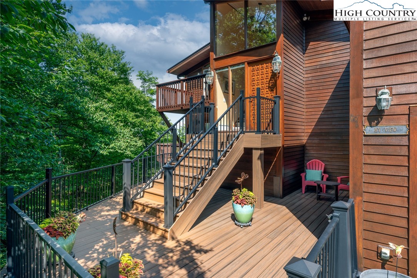
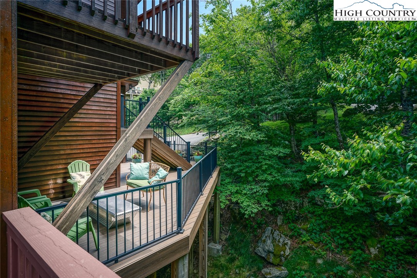
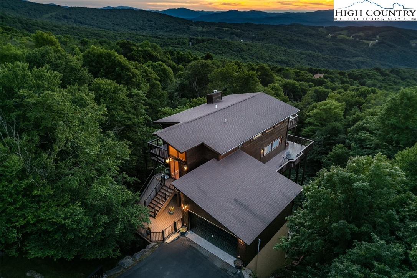
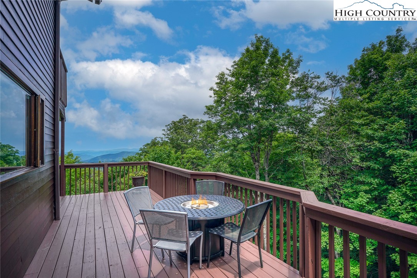

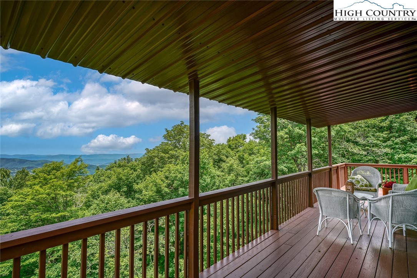
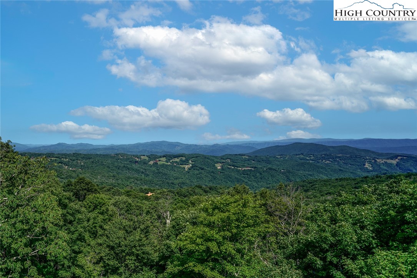
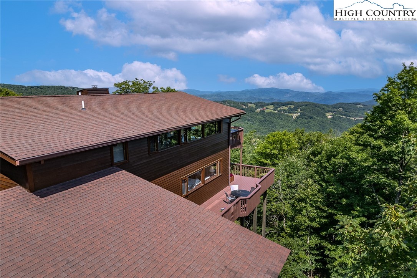
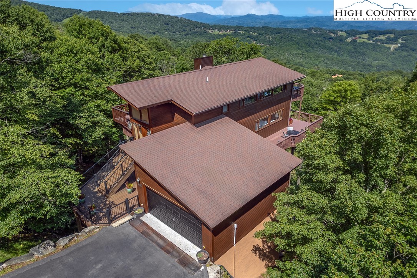

Unrivaled long-range, four-state sunset views from this extraordinary home situated on .80 acres near the top of Beech Mountain (5,000-foot elevation) yet conveniently located to the slopes and the clubhouse. The entertainer in you will enjoy hosting from the gourmet kitchen with high-end KitchenAid and Bosch appliances and an oversized granite island joining the great room with architecturally stunning ceilings and a stone fireplace. No detail has been overlooked in this one-owner custom home which has been lovingly maintained and renovated to include composite decking, heated floors and glowing oak tongue and groove hardwoods. The optional Beech Mountain Club membership is current and may be joined by transfer fee offering multiple clubhouses, an 18-hole golf course, soft and hard tennis courts, pickleball and year-round activities. Hard to believe but the amazing view could be opened up even further and the adjoining lots may be available for purchase to insure even more privacy while the crawlspace offers space for expansion. Home has never been rented but would make an excellent rental. Sellers prefer a move date of mid to late September.
Listing ID:
250798
Property Type:
Single Family
Year Built:
1995
Bedrooms:
4
Bathrooms:
3 Full, 0 Half
Sqft:
2606
Acres:
0.800
Garage/Carport:
2
Map
Latitude: 36.200325 Longitude: -81.887941
Location & Neighborhood
City: Beech Mountain
County: Watauga
Area: 6-Laurel Creek, Beaver Dam, Beech Mountain
Subdivision: The Cliffs
Environment
Utilities & Features
Heat: Baseboard, Electric
Sewer: Public Sewer
Utilities: High Speed Internet Available
Appliances: Convection Oven, Dryer, Dishwasher, Electric Cooktop, Electric Water Heater, Microwave Hood Fan, Microwave, Refrigerator, Warming Drawer, Washer
Parking: Driveway, Garage, Two Car Garage, Paved, Private
Interior
Fireplace: Gas, Stone, Vented
Windows: Casement Windows, Double Hung, Double Pane Windows, Wood Frames
Sqft Living Area Above Ground: 2606
Sqft Total Living Area: 2606
Exterior
Exterior: Hot Tub Spa, Paved Driveway
Style: Contemporary, Split Foyer
Construction
Construction: Cedar, Wood Siding, Wood Frame
Garage: 2
Roof: Architectural, Shingle
Financial
Property Taxes: $7,557
Other
Price Per Sqft: $422
Price Per Acre: $1,375,000
The data relating this real estate listing comes in part from the High Country Multiple Listing Service ®. Real estate listings held by brokerage firms other than the owner of this website are marked with the MLS IDX logo and information about them includes the name of the listing broker. The information appearing herein has not been verified by the High Country Association of REALTORS or by any individual(s) who may be affiliated with said entities, all of whom hereby collectively and severally disclaim any and all responsibility for the accuracy of the information appearing on this website, at any time or from time to time. All such information should be independently verified by the recipient of such data. This data is not warranted for any purpose -- the information is believed accurate but not warranted.
Our agents will walk you through a home on their mobile device. Enter your details to setup an appointment.