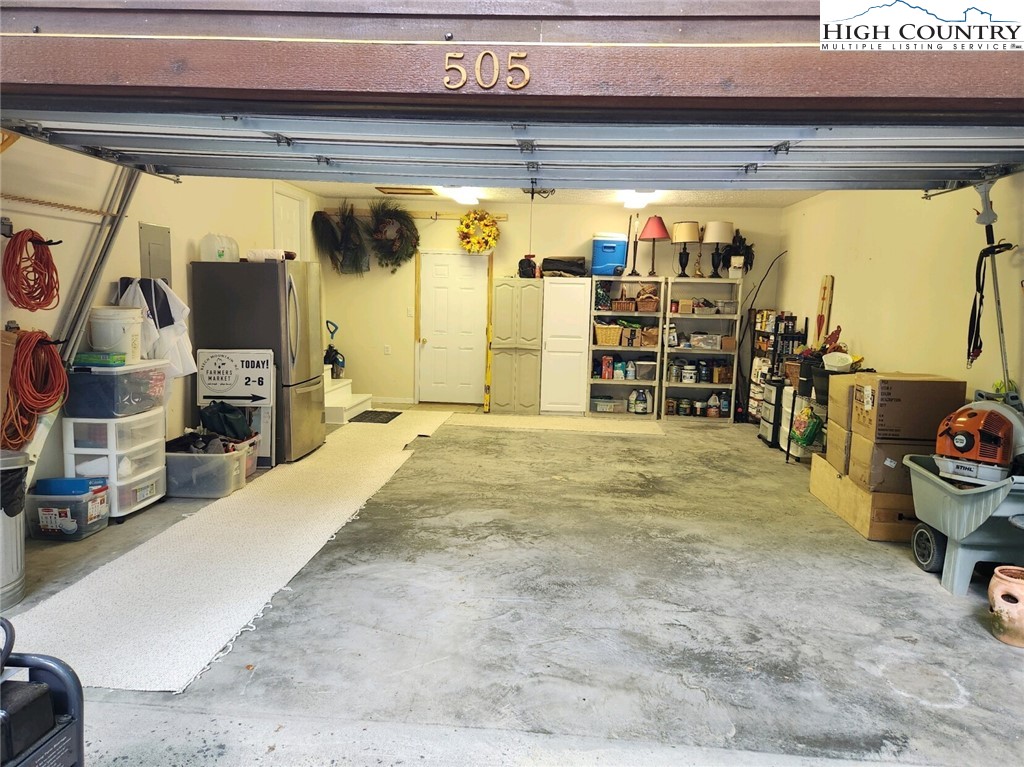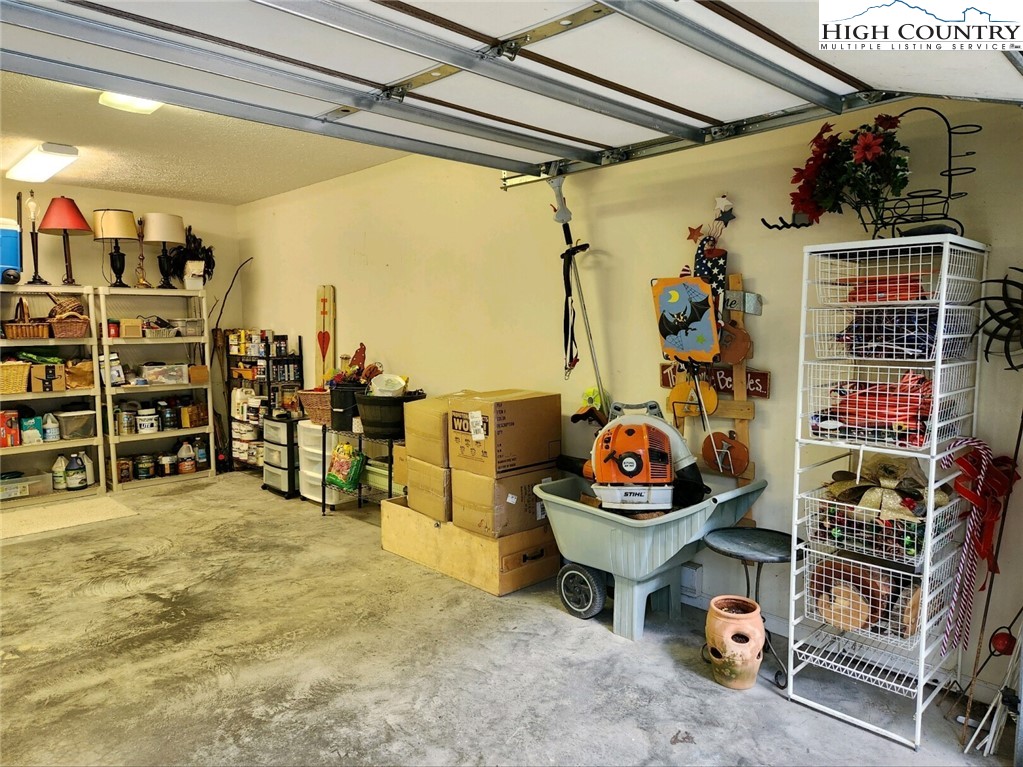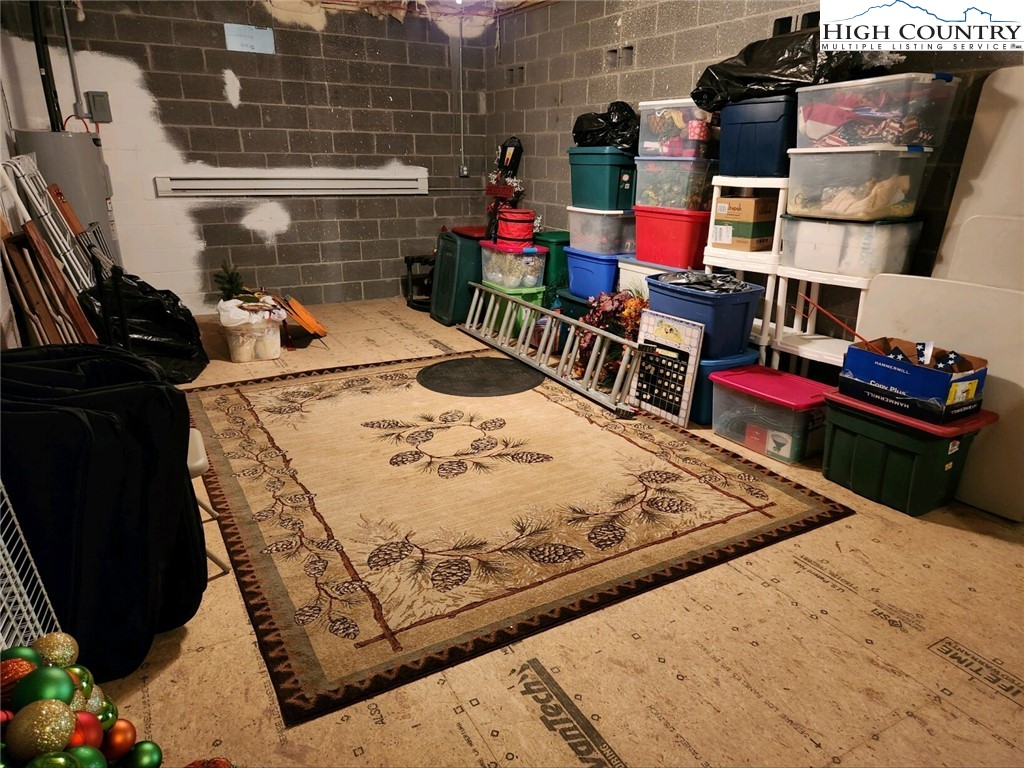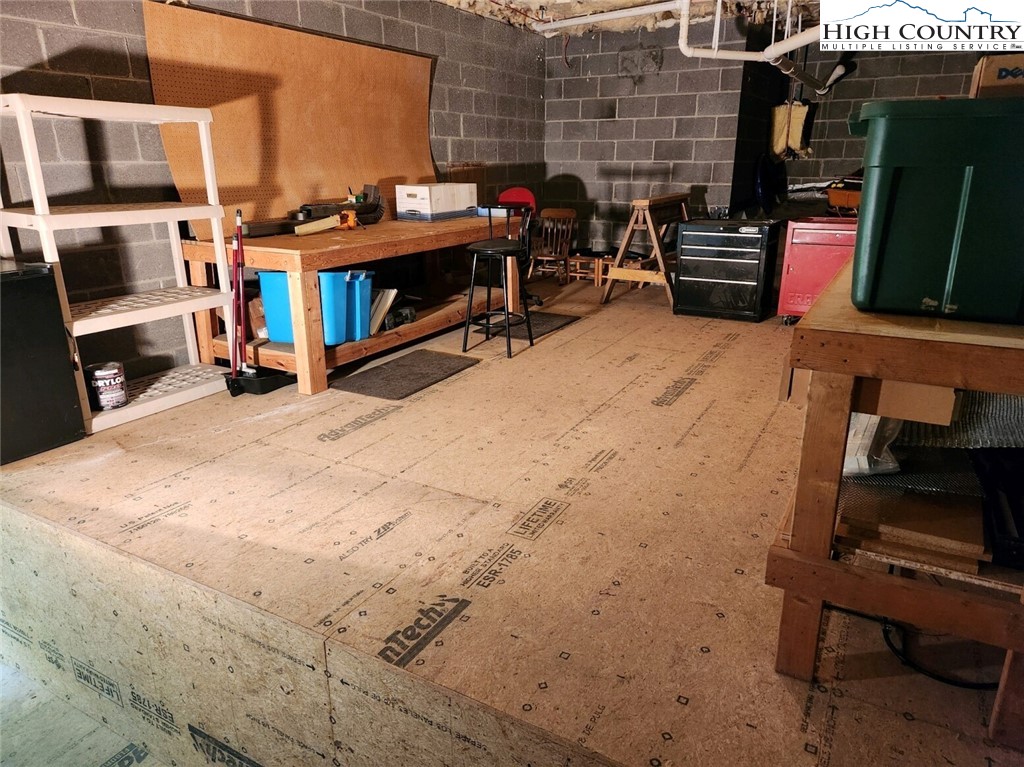Category
Price
Min Price
Max Price
Beds
Baths
SqFt
Acres
You must be signed into an account to save your search.
Already Have One? Sign In Now
This Listing Sold On August 29, 2024
248992 Sold On August 29, 2024
3
Beds
3.5
Baths
2585
Sqft
0.820
Acres
$1,200,000
Sold

















































Enjoy spectacular views from 2 large 20'x30' covered decks on this updated deck house, designed for those who love outdoor living. Located on a paved road within walking distance to Beech Mountain Club Golf Course/Clubhouse, this home is just a few minutes’ drive to the Ski Resort, town hall and recreation center. A perfect year-round, vacation or rental home with easy access to a level 2 car garage and ample parking for guests. Main deck has wood burning fireplace with easy gas propane starter and a gas grill attached to main propane tank. A set of stairs connects decks to almost an acre of cleared yard space surrounded by trimmed trees and nearby stream. Main level has windows that run the length of the upgraded kitchen, huge 5'x9' custom island with seating for 8 and storage, open concept great room with stone fireplace and huge windows and glass doors that lead to the deck and views. Also, on main level ensuite bedroom and walk-in closet, bonus room currently set up as an office, half bath and antique furniture. Above grade lower level has master suite with jetted tub and shower ensuite and large walk-in closet, huge private deck which has support for a hot tub, ensuite guest bedroom, another bonus room, and renovated full size laundry center with quartz countertop. House is turnkey with few exceptions (list available to see on request). Beech Mountain Club Sports membership paid thru 2024, giving access to clubhouse dining, golf, pickleball, tennis, outdoor pool for summer and much more. See Features List in Documents for more information. Large, dry encapsulated basement space provides for adding more living space in the future. Currently being used as wood workshop and additional storage. A 50-gal water heater is in this space. In addition to great views, location and layout, this home has many unique décor features like live edge railings, cherry-wood built-in entertainment center and one of a kind chandeliers.
Listing ID:
248992
Property Type:
Single Family
Year Built:
1999
Bedrooms:
3
Bathrooms:
3 Full, 1 Half
Sqft:
2585
Acres:
0.820
Garage/Carport:
2
Map
Latitude: 36.213600 Longitude: -81.888806
Location & Neighborhood
City: Beech Mountain
County: Watauga
Area: 6-Laurel Creek, Beaver Dam, Beech Mountain
Subdivision: Grassy Gap High
Environment
Utilities & Features
Heat: Electric, Hot Water
Sewer: Public Sewer
Utilities: Cable Available, High Speed Internet Available
Appliances: Double Oven, Dryer, Dishwasher, Electric Range, Electric Water Heater, Disposal, Microwave Hood Fan, Microwave, Refrigerator, Tankless Water Heater, Washer
Parking: Driveway, Garage, Two Car Garage, Gravel, Private
Interior
Fireplace: Two, Gas, Other, See Remarks, Stone, Wood Burning
Windows: Double Pane Windows, Screens
Sqft Living Area Above Ground: 2585
Sqft Total Living Area: 2585
Exterior
Exterior: Gravel Driveway
Style: Contemporary, Mountain
Construction
Construction: Cedar, Wood Siding, Wood Frame
Garage: 2
Roof: Architectural, Shingle
Financial
Property Taxes: $7,697
Other
Price Per Sqft: $484
Price Per Acre: $1,524,390
The data relating this real estate listing comes in part from the High Country Multiple Listing Service ®. Real estate listings held by brokerage firms other than the owner of this website are marked with the MLS IDX logo and information about them includes the name of the listing broker. The information appearing herein has not been verified by the High Country Association of REALTORS or by any individual(s) who may be affiliated with said entities, all of whom hereby collectively and severally disclaim any and all responsibility for the accuracy of the information appearing on this website, at any time or from time to time. All such information should be independently verified by the recipient of such data. This data is not warranted for any purpose -- the information is believed accurate but not warranted.
Our agents will walk you through a home on their mobile device. Enter your details to setup an appointment.