Category
Price
Min Price
Max Price
Beds
Baths
SqFt
Acres
You must be signed into an account to save your search.
Already Have One? Sign In Now
252330 Days on Market: 31
3
Beds
2.5
Baths
1620
Sqft
0.766
Acres
$775,000
For Sale
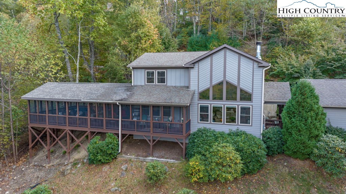
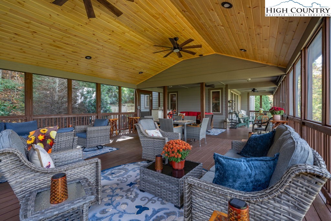
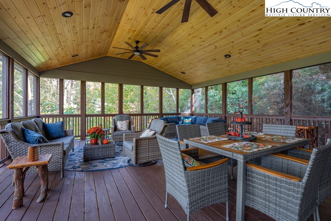
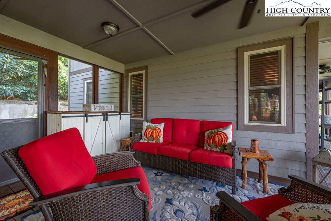
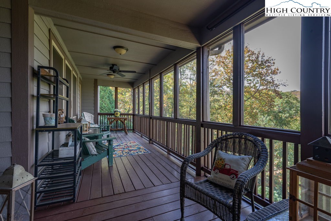
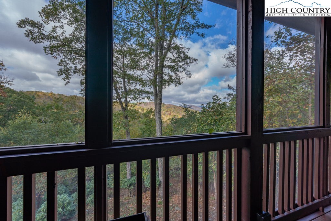
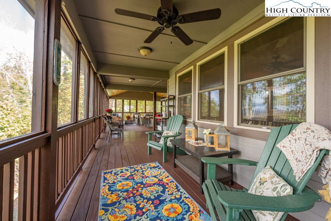
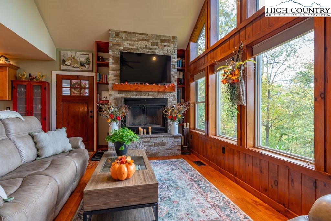
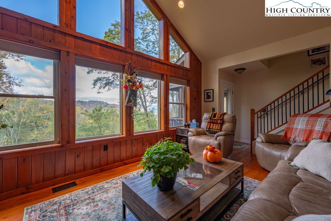
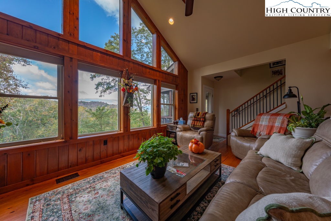
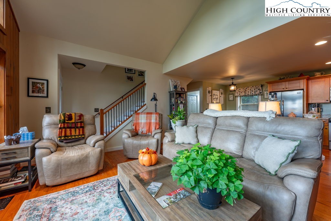
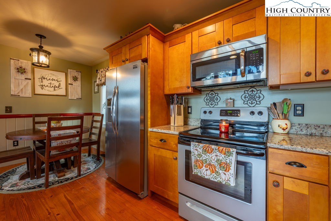
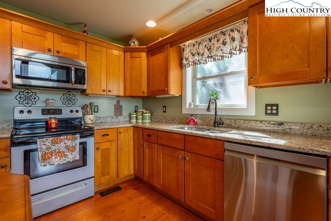
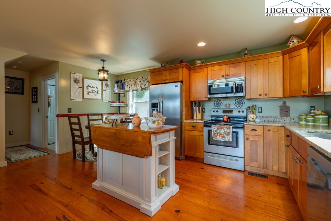
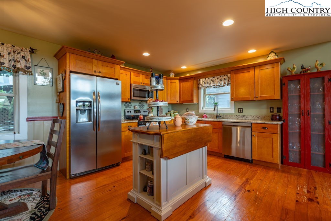
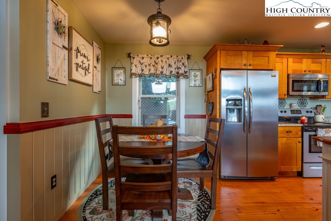
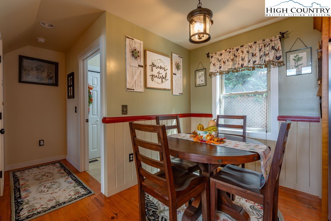
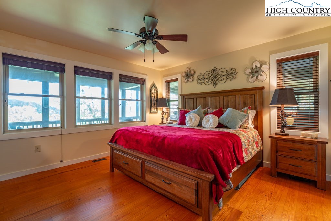
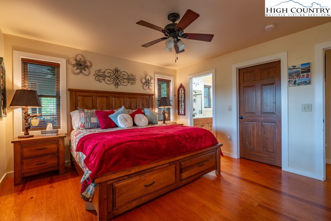
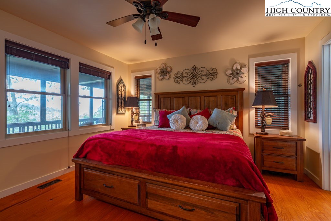
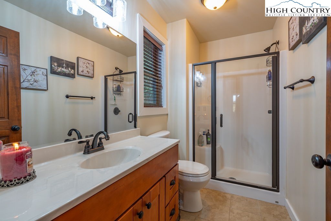
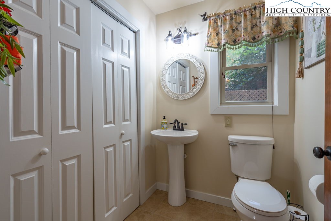
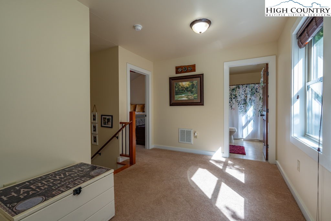
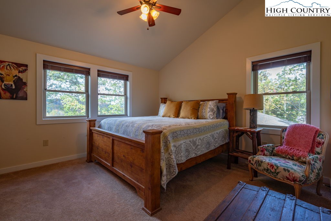
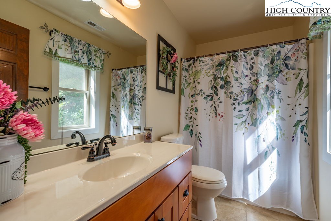
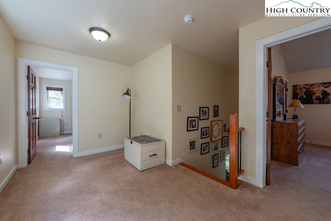
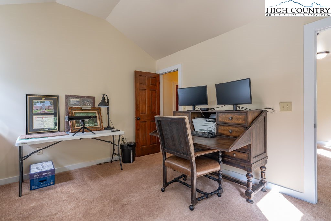
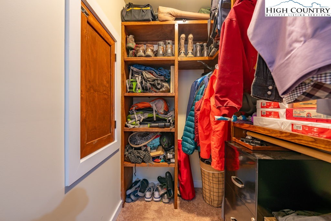
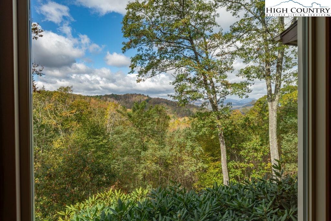
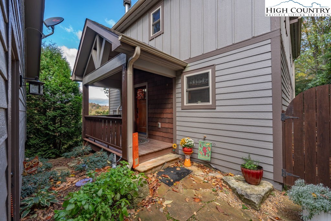
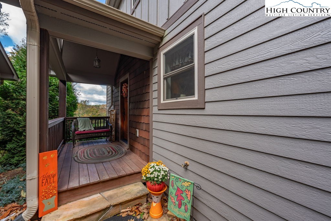
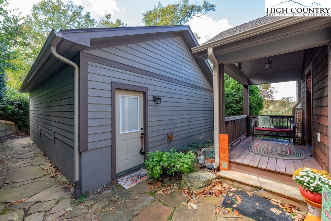
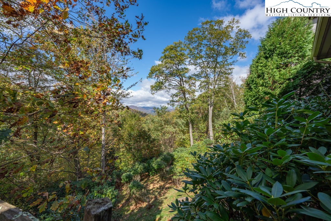
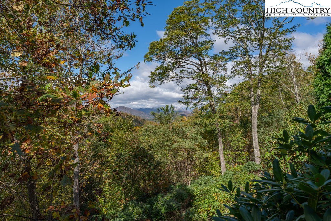
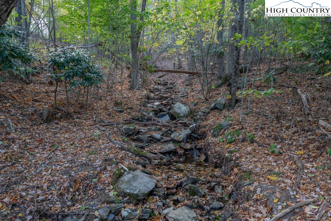
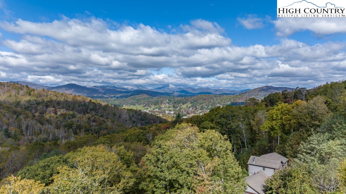
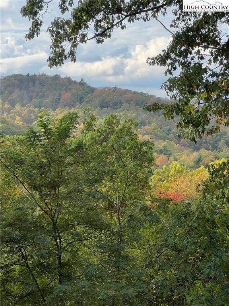
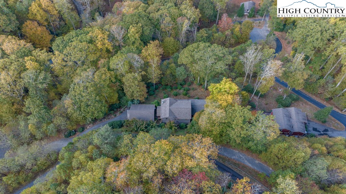
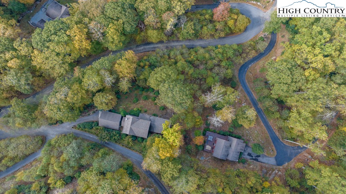
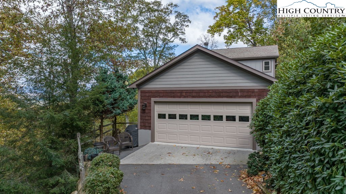
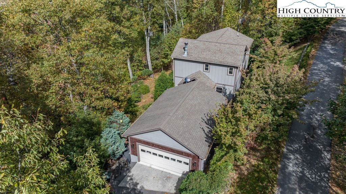
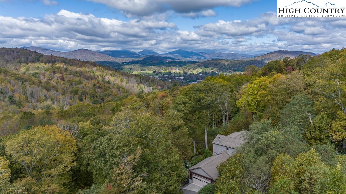
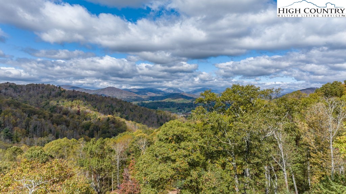
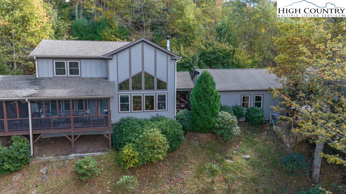
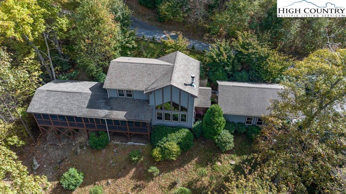
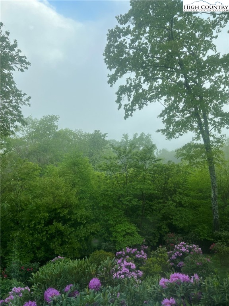
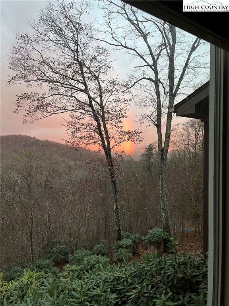
A one-of-a-kind mountain home that feels like a private treehouse, offering stunning long-range views and a perfect balance of nature and convenience. Over 800 sf of covered and screened-in porch area for outdoor living and entertaining! The living room features vaulted ceilings with a wall of windows and soaring stone wood-burning fireplace. The open floor plan flows well into the kitchen which offers ample storage and a movable island. Spacious ensuite master bedroom is located on the main level for easy one-level living. Two guest bedrooms and a full bath are located upstairs. Lovingly maintained by its original owner, this home boasts thoughtful upgrades throughout, including a porch addition completed this year. Mounted heaters could be added to enjoy the porch year-round, and there’s potential to add an exterior staircase to access the yard. There is large two-car detached garage, and beautiful landscaping and boulders around the driveway. Sorrento Falls is conveniently located between Blowing Rock and Boone with quick access to the Blue Ridge Parkway. Selling furnished, this property would make an excellent full-time residence, second home, or successful short term rental.
Listing ID:
252330
Property Type:
Single Family
Year Built:
2011
Bedrooms:
3
Bathrooms:
2 Full, 1 Half
Sqft:
1620
Acres:
0.766
Garage/Carport:
2
Map
Latitude: 36.177205 Longitude: -81.627178
Location & Neighborhood
City: Blowing Rock
County: Watauga
Area: 4-BlueRdg, BlowRck YadVall-Pattsn-Globe-CALDWLL)
Subdivision: Sorrento Falls
Environment
Utilities & Features
Heat: Electric
Sewer: Septic Permit3 Bedroom
Appliances: Dryer, Dishwasher, Electric Cooktop, Microwave Hood Fan, Microwave, Refrigerator, Washer
Parking: Driveway, Detached, Garage, Two Car Garage, Paved, Private
Interior
Fireplace: One, Stone, Wood Burning
Sqft Living Area Above Ground: 1620
Sqft Total Living Area: 1620
Exterior
Exterior: Paved Driveway
Style: Mountain
Construction
Construction: Wood Siding, Wood Frame
Garage: 2
Roof: Asphalt, Shingle
Financial
Property Taxes: $1,725
Other
Price Per Sqft: $478
Price Per Acre: $1,011,749
20.74 miles away from this listing.
Sold on April 4, 2024
The data relating this real estate listing comes in part from the High Country Multiple Listing Service ®. Real estate listings held by brokerage firms other than the owner of this website are marked with the MLS IDX logo and information about them includes the name of the listing broker. The information appearing herein has not been verified by the High Country Association of REALTORS or by any individual(s) who may be affiliated with said entities, all of whom hereby collectively and severally disclaim any and all responsibility for the accuracy of the information appearing on this website, at any time or from time to time. All such information should be independently verified by the recipient of such data. This data is not warranted for any purpose -- the information is believed accurate but not warranted.
Our agents will walk you through a home on their mobile device. Enter your details to setup an appointment.