Category
Price
Min Price
Max Price
Beds
Baths
SqFt
Acres
You must be signed into an account to save your search.
Already Have One? Sign In Now
This Listing Sold On August 14, 2024
250884 Sold On August 14, 2024
3
Beds
3
Baths
3163
Sqft
10.970
Acres
$750,000
Sold
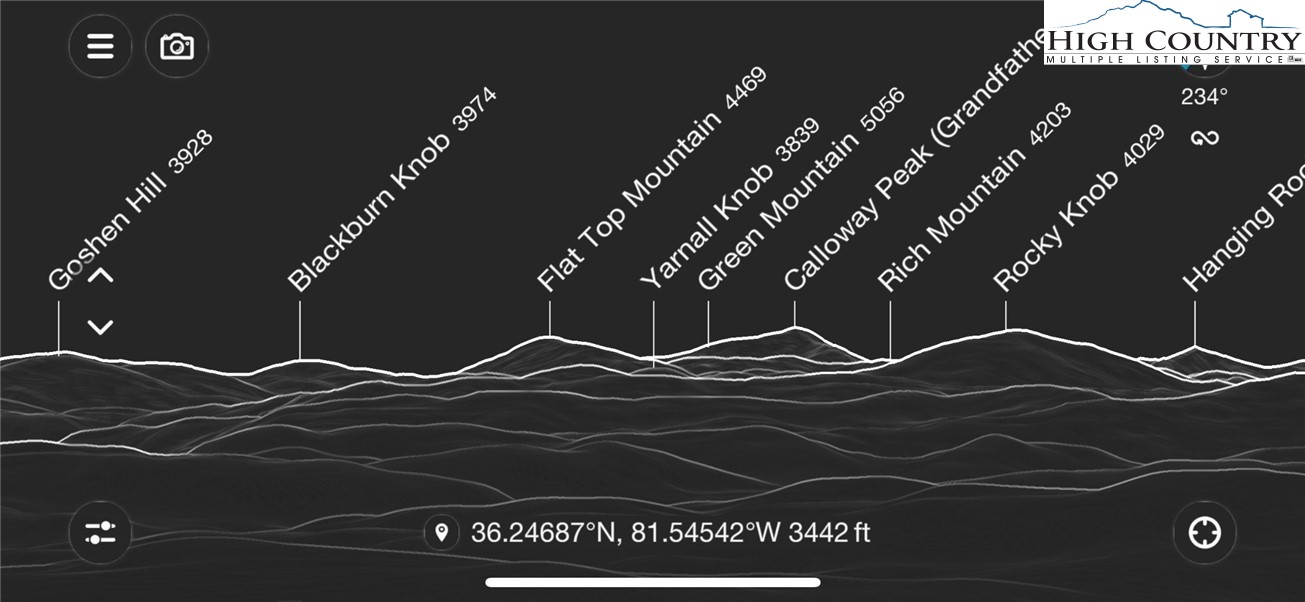
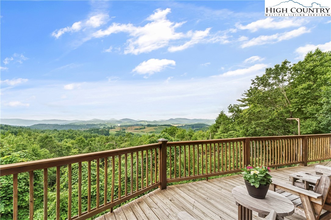
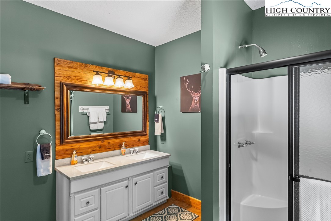
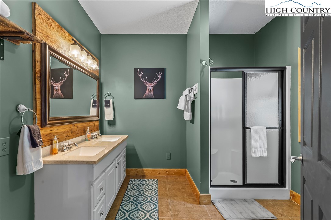
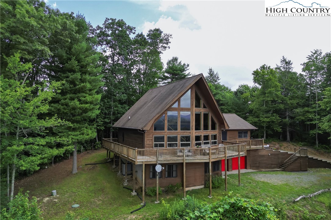
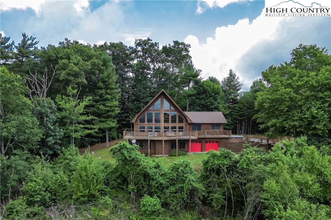
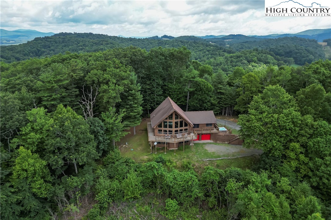
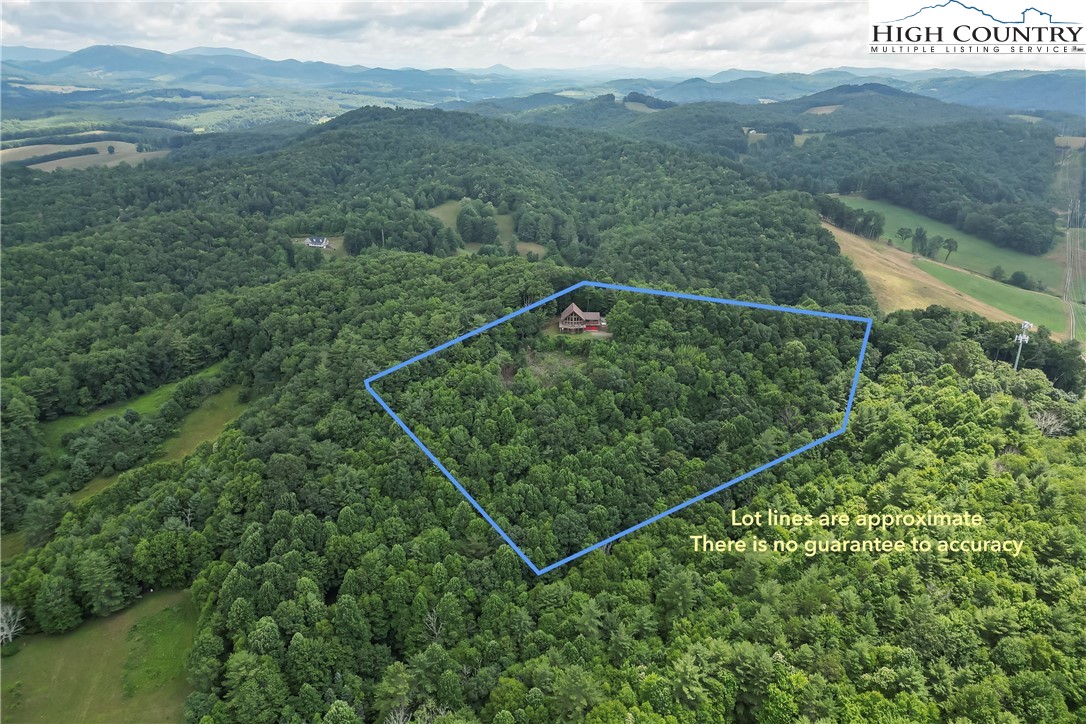
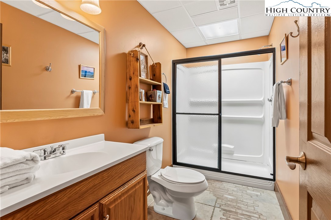
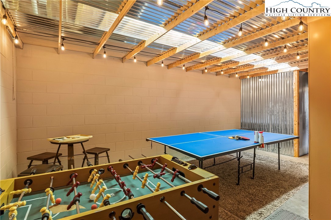
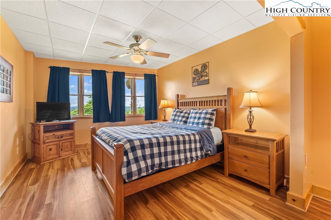
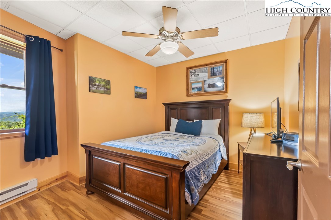
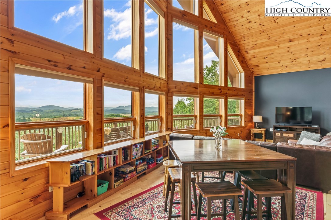
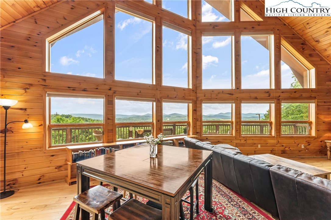
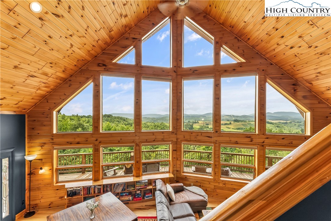
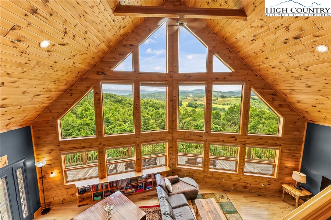
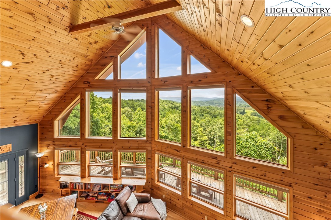
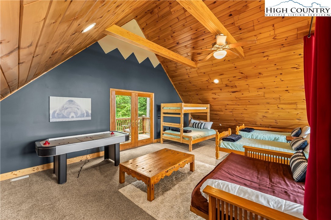
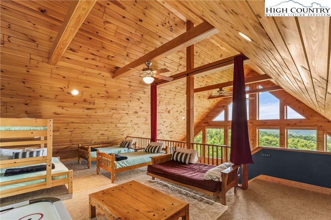
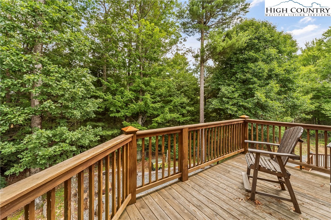
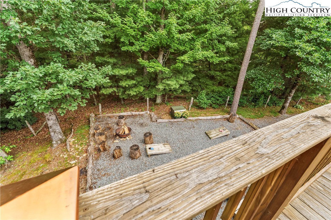
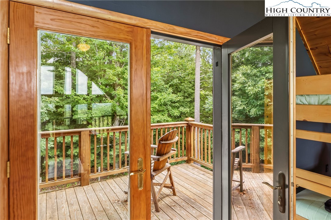
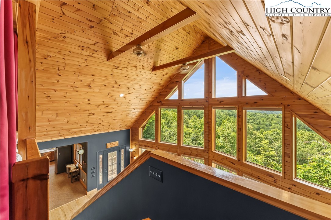
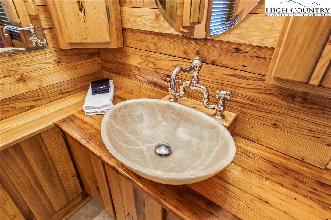
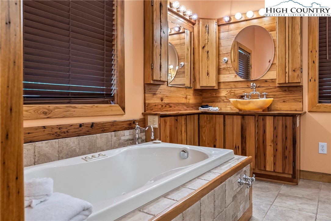
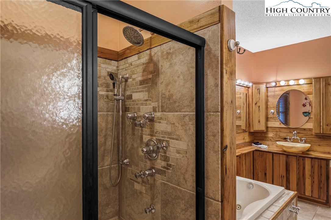
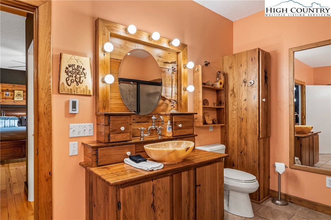
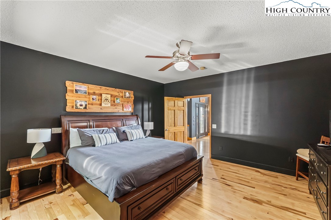
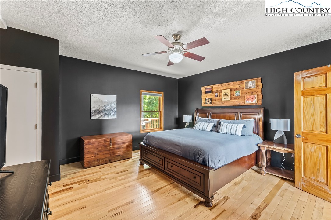
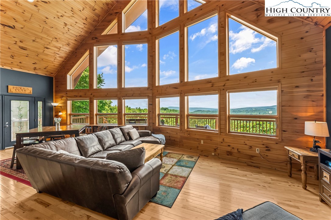
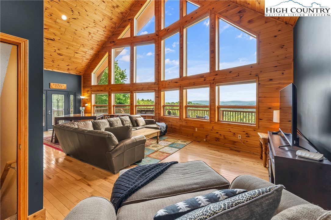
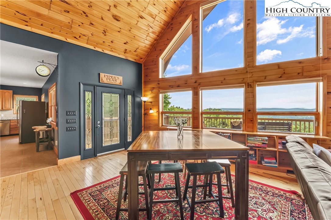
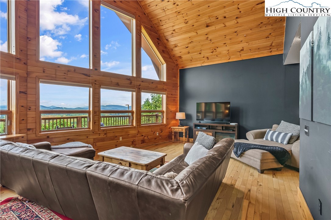
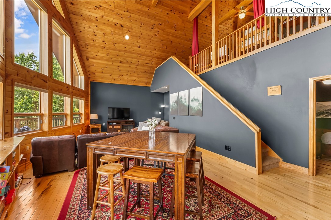
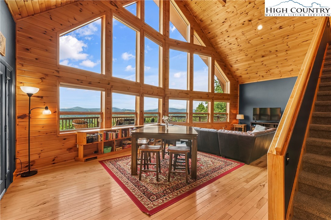
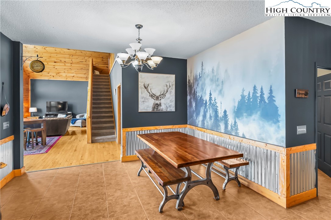
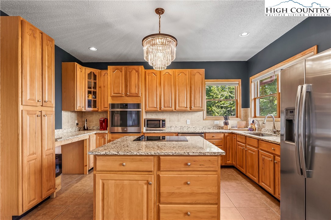
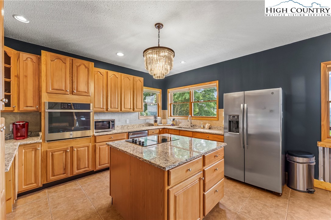
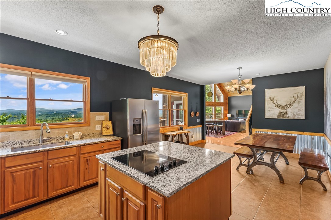
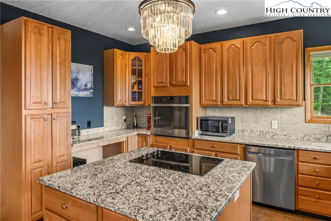
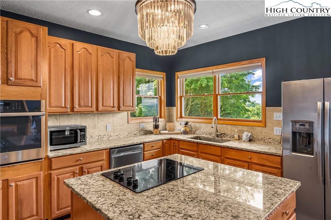
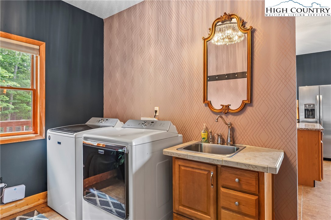
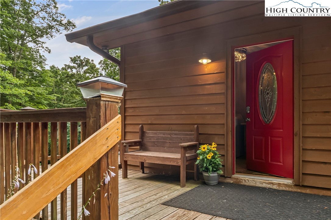
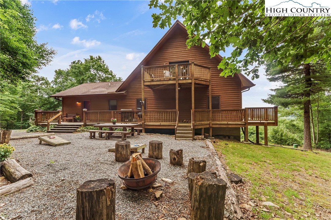
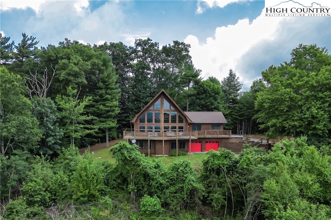
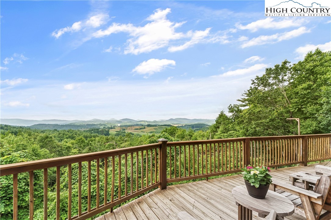
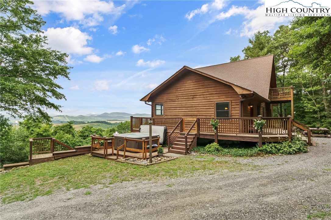
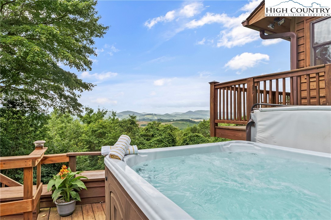
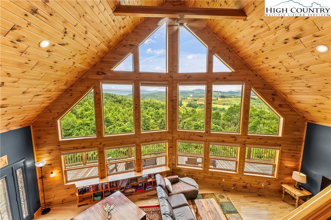
Welcome to your dream mountain retreat, located less than 10 miles from Boone. Situated on almost 11 acres, this fully furnished 3 bedroom, 3 bath home boasts amazing year round views. Mother Nature provides the ever changing color palette and stunning sunsets. Watch the seasons change from the soaring 26ft high wall of windows. Take in the near 180° view from the wrap around deck, or soothe your soul and ease your mind in the hot tub, while watching the sunset. The open floor plan easily flows off a well designed, updated kitchen and dining area. The primary suite, on the main floor, features a spa like master bath with custom wormy chestnut vanities, jetted tub, radiant floor heating, towel warmer and a custom tile shower, with four jetted sprays. Upstairs, from the loft, one can experience the full glory of the massive wall of windows and the breathtaking views. The loft has additional sleeping areas, an air hockey table and a Juliette balcony overlooking the fire pit area. Downstairs, two well appointed bedrooms share a spacious bath. All ages will enjoy the game room, with Foosball and ping pong tables, tucked away downstairs. This fully furnished mountain home, with an oversized two car garage, is ready for you and your family enjoy High Country living at its finest.
Listing ID:
250884
Property Type:
Single Family
Year Built:
2002
Bedrooms:
3
Bathrooms:
3 Full, 0 Half
Sqft:
3163
Acres:
10.970
Garage/Carport:
2
Map
Latitude: 36.246758 Longitude: -81.546034
Location & Neighborhood
City: Deep Gap
County: Watauga
Area: 3-Elk, Stoney Fork (Jobs Cabin, Elk, WILKES)
Subdivision: None
Environment
Utilities & Features
Heat: Baseboard, Electric, Forced Air, Propane, Other, Radiant Floor, See Remarks
Sewer: Private Sewer, Septic Permit3 Bedroom
Utilities: High Speed Internet Available
Appliances: Built In Oven, Dryer, Dishwasher, Electric Cooktop, Electric Water Heater, Disposal, Microwave, Refrigerator, Washer
Parking: Basement, Driveway, Garage, Two Car Garage, Gravel, Oversized, Private
Interior
Fireplace: None
Windows: Double Pane Windows
Sqft Living Area Above Ground: 2138
Sqft Total Living Area: 3163
Exterior
Exterior: Fire Pit, Hot Tub Spa, Other, Storage, See Remarks, Gravel Driveway
Style: Contemporary, Mountain
Construction
Construction: Cedar, Wood Siding, Wood Frame
Garage: 2
Roof: Architectural, Shingle
Financial
Property Taxes: $2,385
Other
Price Per Sqft: $253
Price Per Acre: $72,835
The data relating this real estate listing comes in part from the High Country Multiple Listing Service ®. Real estate listings held by brokerage firms other than the owner of this website are marked with the MLS IDX logo and information about them includes the name of the listing broker. The information appearing herein has not been verified by the High Country Association of REALTORS or by any individual(s) who may be affiliated with said entities, all of whom hereby collectively and severally disclaim any and all responsibility for the accuracy of the information appearing on this website, at any time or from time to time. All such information should be independently verified by the recipient of such data. This data is not warranted for any purpose -- the information is believed accurate but not warranted.
Our agents will walk you through a home on their mobile device. Enter your details to setup an appointment.