Category
Price
Min Price
Max Price
Beds
Baths
SqFt
Acres
You must be signed into an account to save your search.
Already Have One? Sign In Now
This Listing Sold On March 3, 2025
252172 Sold On March 3, 2025
3
Beds
3.5
Baths
2929
Sqft
3.450
Acres
$875,000
Sold
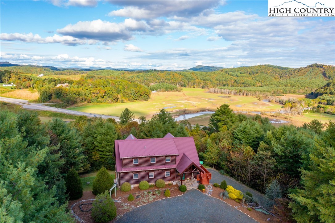
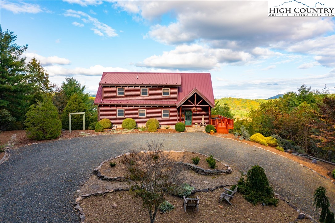
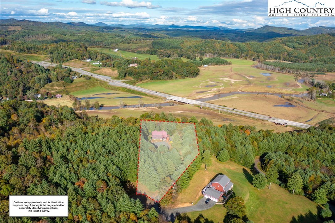
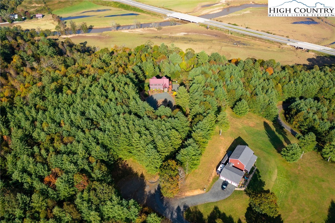
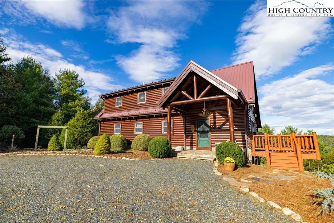
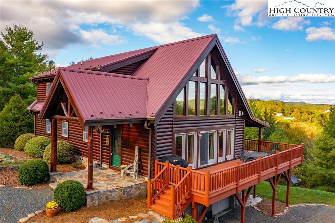
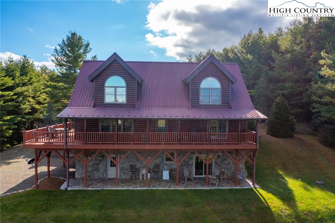
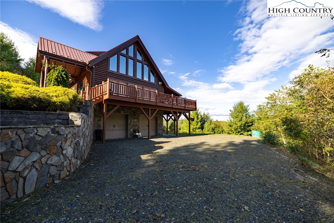
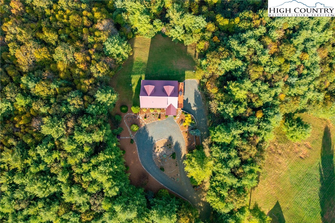
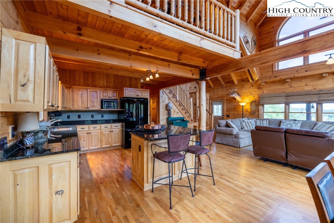
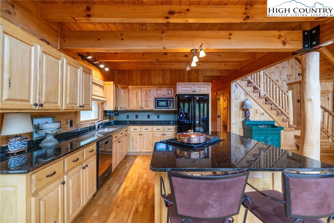
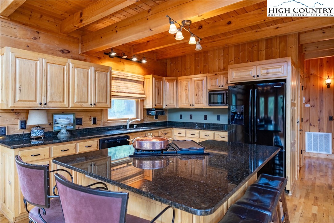
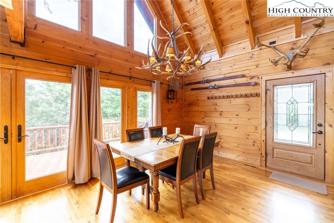
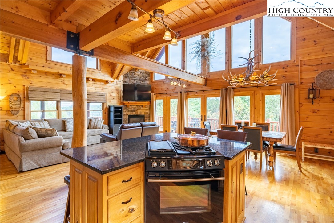
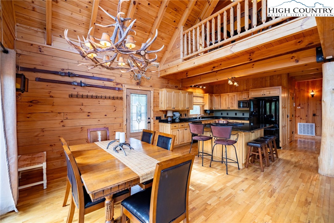
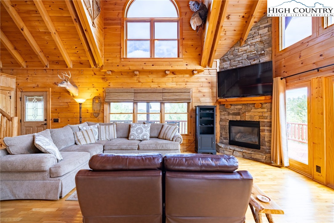
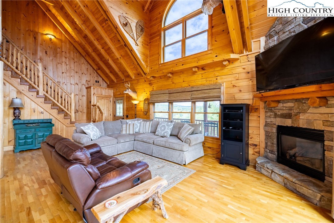
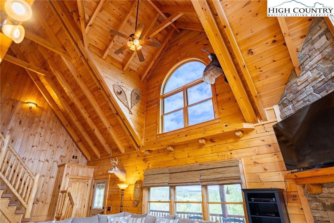
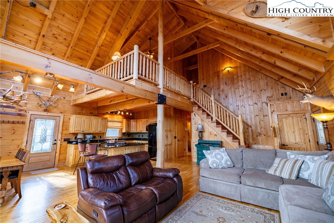
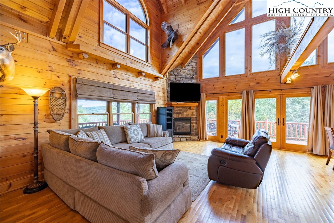
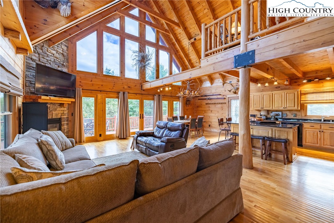
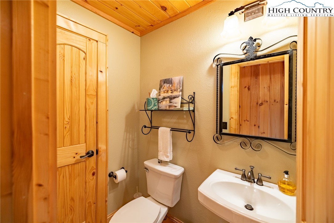
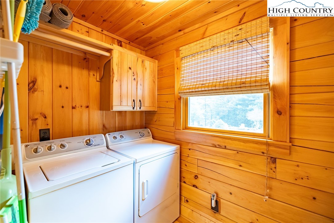
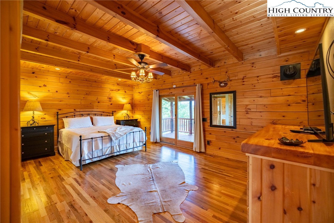
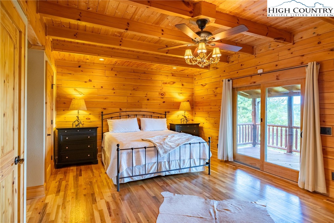
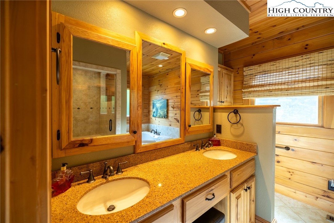
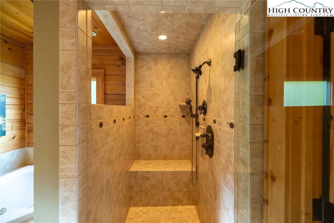
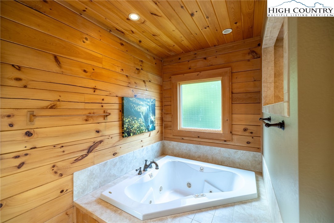
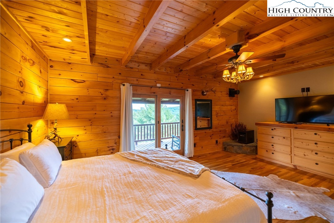
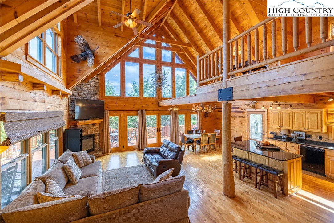
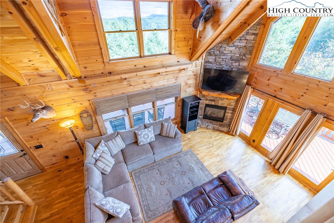
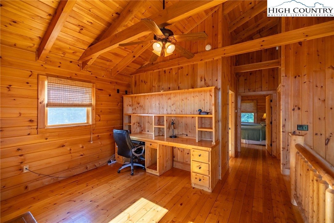
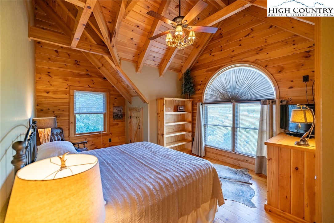
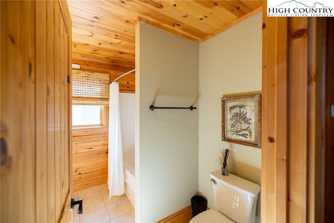
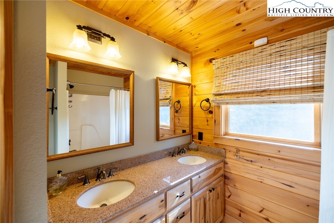
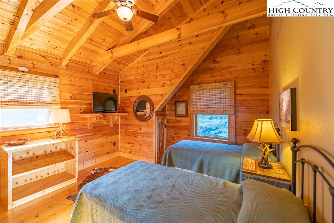
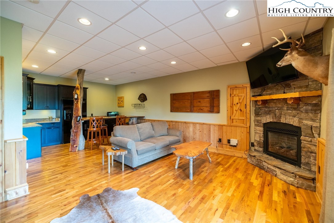
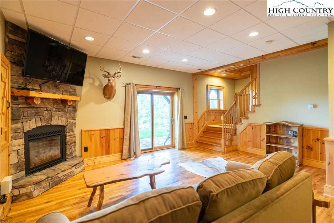
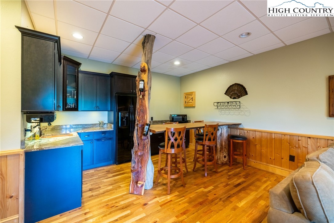
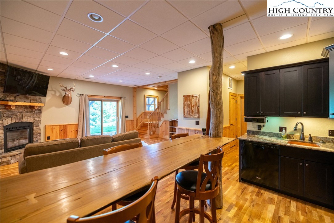
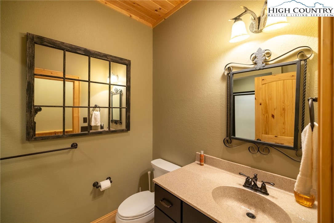
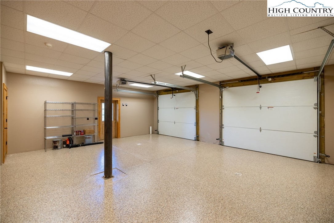
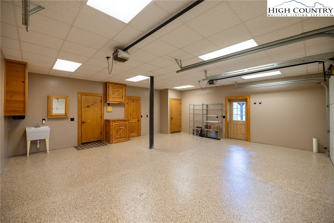
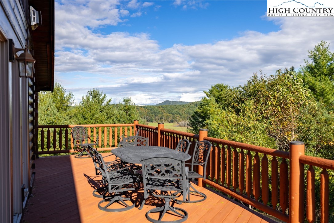
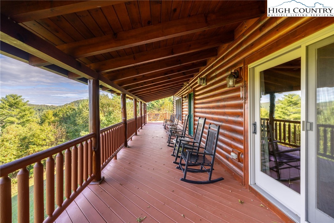
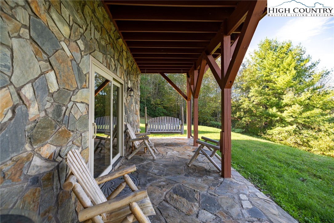
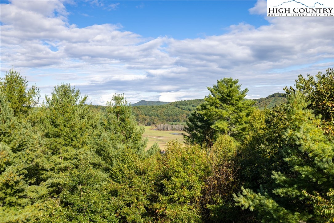
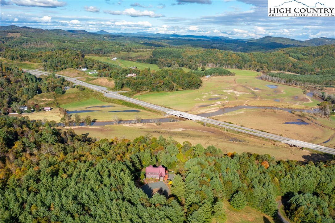
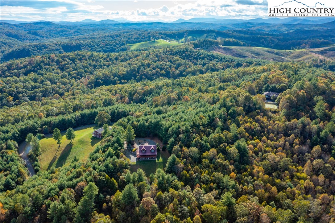
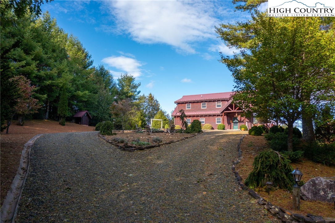
Beautiful Spacious Cabin in a Private Gated Community in Southern Ashe County. Nestled atop a hill at the end of a serene community, this stunning log home offers complete privacy on a sprawling, wooded 3-acre lot. With only two homes currently in the neighborhood, you'll enjoy tranquility in a gated setting. This home, meticulously maintained with the exterior recently stained in 2023, is being sold fully furnished, including 5 TV's. Step inside to an open-concept living area, where the kitchen features abundant cabinetry and counter space, seamlessly flowing into the dining area and great room. The great room is highlighted by soaring cathedral ceilings and a striking stone fireplace, perfect for cozy evenings. The main floor boasts a primary bedroom with direct access to a covered porch, complete with an en suite bathroom, his-and-hers walk-in closets, and a main floor laundry room. A convenient half bath rounds out this level. Upstairs, a spacious loft with a built-in desk overlooks the great room, accompanied by two generously sized bedrooms and a full bathroom. Every room maximizes closet and storage space, ensuring practical living. The lower level is perfect for entertaining, featuring a den with a second stone fireplace, and a sleeper sofa, a full bar and kitchen equipped with a refrigerator, microwave, and dishwasher and a full bath. This level also includes a two-car garage with freshly sealed epoxy floors and wiring for a generator, ensuring comfort and preparedness year-round. Outdoor living is a highlight, with ample space for hosting guests, multiple parking spots, and a peaceful deer feeding station. Enjoy year-round access just 15 minutes from both West Jefferson and Boone, making this cabin the perfect mountain retreat with modern conveniences.
Listing ID:
252172
Property Type:
Single Family
Year Built:
2006
Bedrooms:
3
Bathrooms:
3 Full, 1 Half
Sqft:
2929
Acres:
3.450
Garage/Carport:
2
Map
Latitude: 36.292143 Longitude: -81.502123
Location & Neighborhood
City: Fleetwood
County: Ashe
Area: 20-Pine Swamp, Old Fields, Ashe Elk
Subdivision: None
Environment
Utilities & Features
Heat: Forced Air, Fireplaces, Propane
Sewer: Septic Permit5 Or More Bedroom, Septic Tank
Utilities: High Speed Internet Available, Septic Available
Appliances: Dryer, Dishwasher, Gas Cooktop, Gas Range, Gas Water Heater, Microwave Hood Fan, Microwave, Tankless Water Heater, Washer
Parking: Basement, Driveway, Garage, Two Car Garage, Gravel, Private
Interior
Fireplace: Two, Other, See Remarks, Stone, Propane
Windows: Double Hung, Double Pane Windows
Sqft Living Area Above Ground: 2240
Sqft Total Living Area: 2929
Exterior
Exterior: Gravel Driveway
Style: Log Home, Mountain
Construction
Construction: Log, Stone, Wood Frame
Garage: 2
Roof: Metal
Financial
Property Taxes: $3,074
Other
Price Per Sqft: $317
Price Per Acre: $269,536
9.59 miles away from this listing.
Sold on August 22, 2024
10.58 miles away from this listing.
Sold on September 26, 2024
10.98 miles away from this listing.
Sold on March 6, 2025
The data relating this real estate listing comes in part from the High Country Multiple Listing Service ®. Real estate listings held by brokerage firms other than the owner of this website are marked with the MLS IDX logo and information about them includes the name of the listing broker. The information appearing herein has not been verified by the High Country Association of REALTORS or by any individual(s) who may be affiliated with said entities, all of whom hereby collectively and severally disclaim any and all responsibility for the accuracy of the information appearing on this website, at any time or from time to time. All such information should be independently verified by the recipient of such data. This data is not warranted for any purpose -- the information is believed accurate but not warranted.
Our agents will walk you through a home on their mobile device. Enter your details to setup an appointment.