Category
Price
Min Price
Max Price
Beds
Baths
SqFt
Acres
You must be signed into an account to save your search.
Already Have One? Sign In Now
This Listing Sold On September 23, 2024
250912 Sold On September 23, 2024
3
Beds
2
Baths
1355
Sqft
0.510
Acres
$725,000
Sold
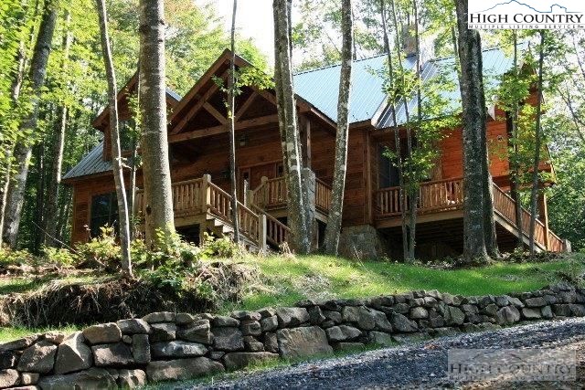
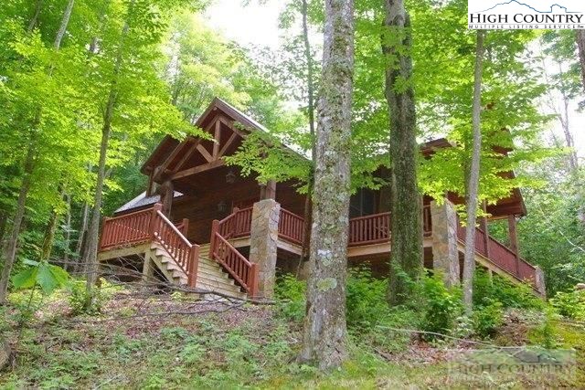
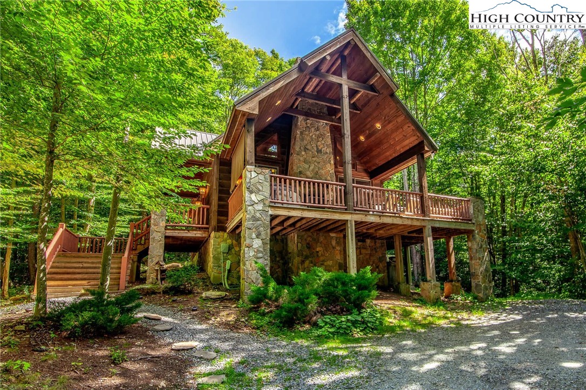

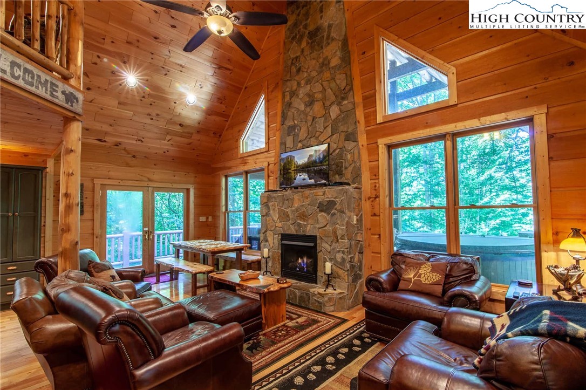
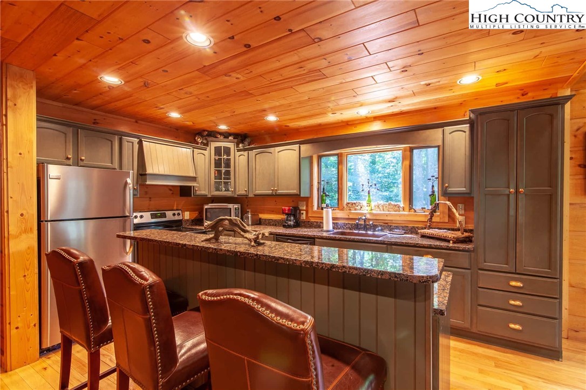
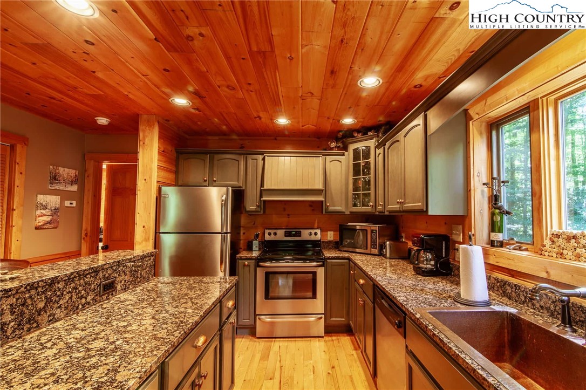
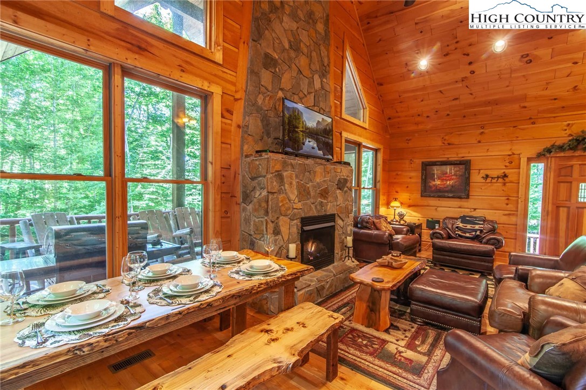
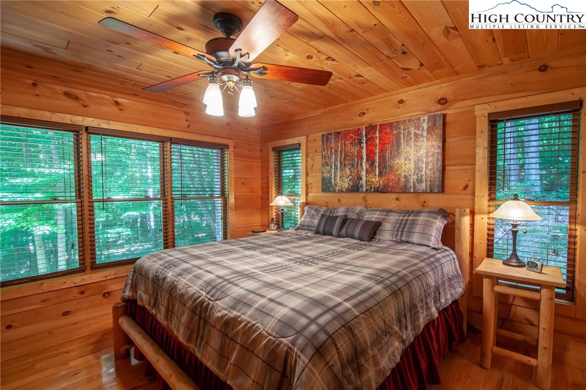
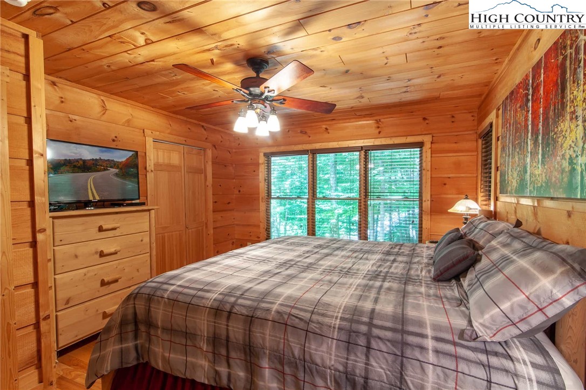


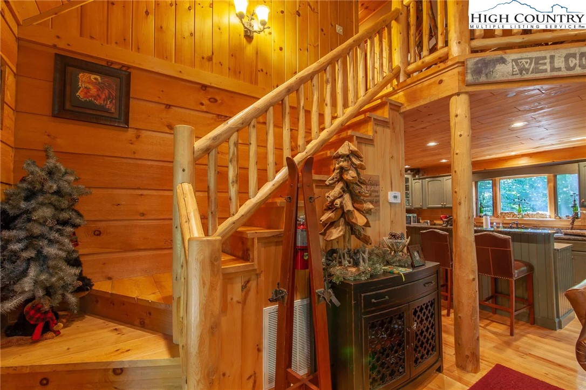


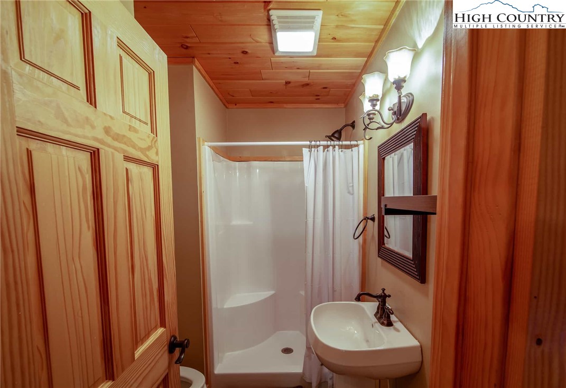
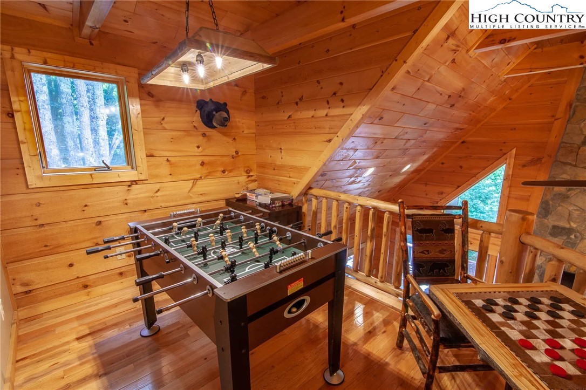
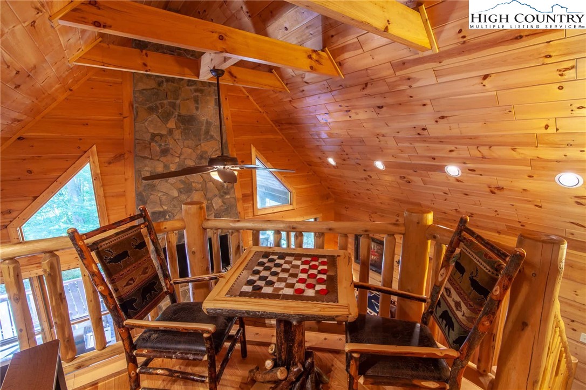



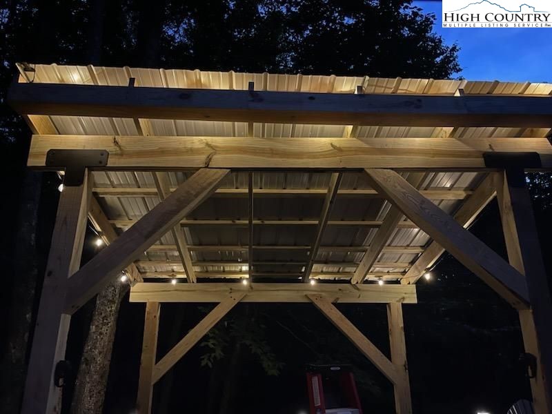
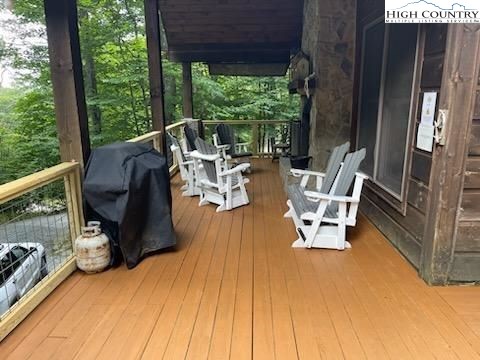

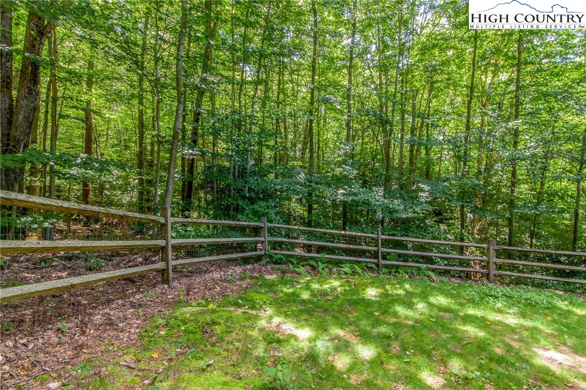

CASH COW!! True Log Cabin on Beech Mountain is being sold TURN KEY furnished. Located in Chestnut Falls this cabin has 3 Bedrooms and 2 full Baths with the Primary Bedroom on the main level with king bed. Primary bath has granite with a separate tub and walk in shower. Gorgeous kitchen with granite and stainless appliances Lots of room to cook. Bar seating for 3 in addition to the dining area off the kitchen that sits 6. Wood floors throughout and a stone fireplace in the living room. Soaring tongue and groove ceilings. Upstairs you will find 2 more bedrooms with a full bath with shower. The loft area has a game table and foosball table. Peaceful setting in the woods and OUT OF TOWN limits for LOW TAXES. Large wrap around deck with an outdoor wood burning fireplace and covered hot tub area. Great deck furniture and out door dining. LONG ESTABLISHED RENTAL HISTORY IN EXCESS OF $50,000 per year!! Come visit this idyllic cabin. Only 15 minutes to Ski Beech for skiing, snow boarding, mountain biking, Sky Bar and more. 5 minutes to Buckeye Rec Center with Pickleball, gym, basketball, boating, hiking and more. Or join the Beech Mountain Country Club with Golf, tennis, pool, fitness center, several restaurants and much more.
Listing ID:
250912
Property Type:
Single Family
Year Built:
2006
Bedrooms:
3
Bathrooms:
2 Full, 0 Half
Sqft:
1355
Acres:
0.510
Map
Latitude: 36.205802 Longitude: -81.907313
Location & Neighborhood
City: Beech Mountain
County: Avery
Area: 15-Beech Mountain
Subdivision: Chestnut Falls
Environment
Utilities & Features
Heat: Electric, Forced Air, Fireplaces, Heat Pump
Sewer: Private Sewer
Utilities: High Speed Internet Available
Appliances: Dryer, Dishwasher, Electric Range, Electric Water Heater, Microwave, Refrigerator, Washer
Parking: Driveway, Gravel, No Garage, Private
Interior
Fireplace: Two, Gas, Stone, Wood Burning, Outside, Propane
Windows: Double Pane Windows
Sqft Living Area Above Ground: 1355
Sqft Total Living Area: 1355
Exterior
Exterior: Fence, Hot Tub Spa, Gravel Driveway
Style: Log Home
Construction
Construction: Log
Roof: Asphalt, Shingle
Financial
Property Taxes: $1,267
Other
Price Per Sqft: $572
Price Per Acre: $1,519,608
The data relating this real estate listing comes in part from the High Country Multiple Listing Service ®. Real estate listings held by brokerage firms other than the owner of this website are marked with the MLS IDX logo and information about them includes the name of the listing broker. The information appearing herein has not been verified by the High Country Association of REALTORS or by any individual(s) who may be affiliated with said entities, all of whom hereby collectively and severally disclaim any and all responsibility for the accuracy of the information appearing on this website, at any time or from time to time. All such information should be independently verified by the recipient of such data. This data is not warranted for any purpose -- the information is believed accurate but not warranted.
Our agents will walk you through a home on their mobile device. Enter your details to setup an appointment.