Category
Price
Min Price
Max Price
Beds
Baths
SqFt
Acres
You must be signed into an account to save your search.
Already Have One? Sign In Now
251747 Days on Market: 56
3
Beds
4
Baths
2794
Sqft
0.280
Acres
$715,000
For Sale
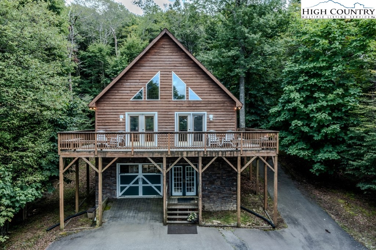
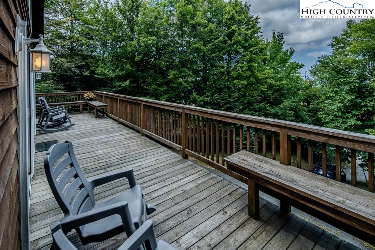
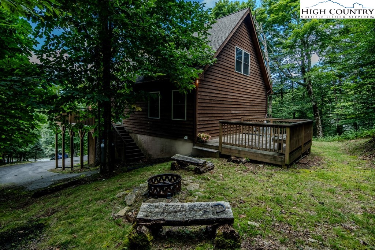
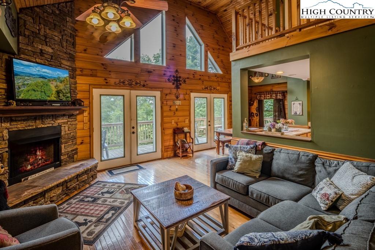
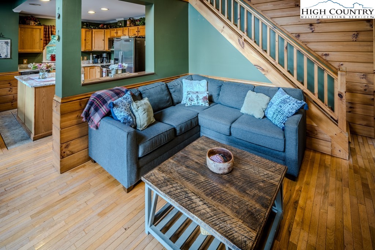
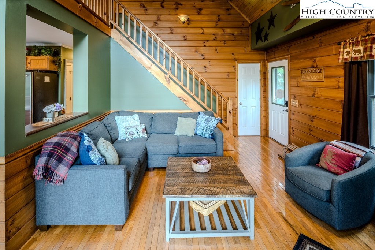
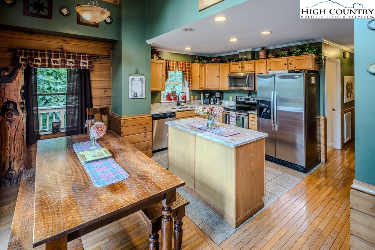
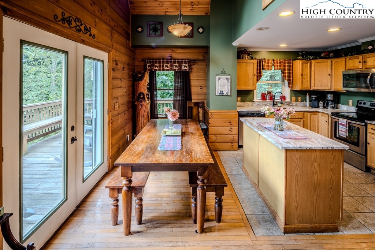
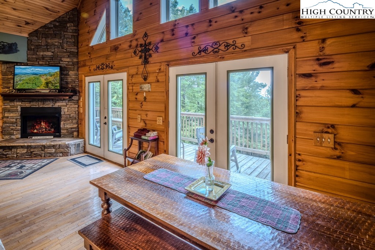
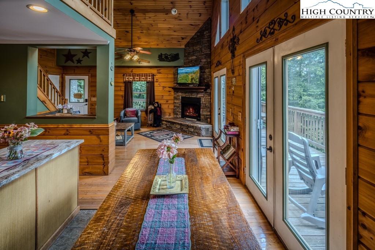
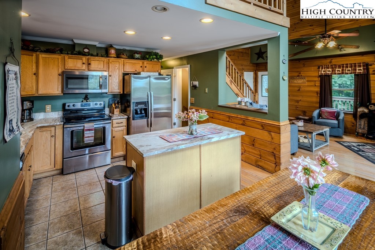
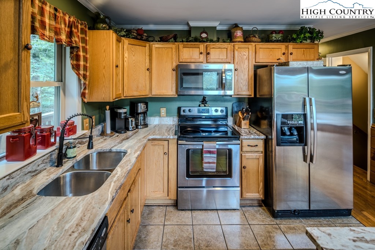
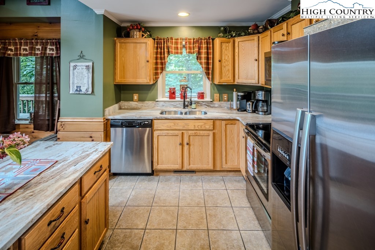
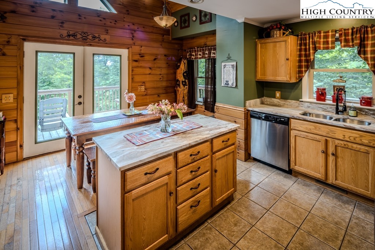
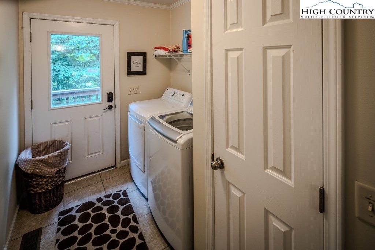
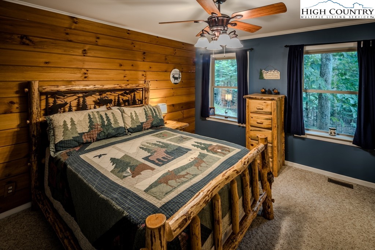
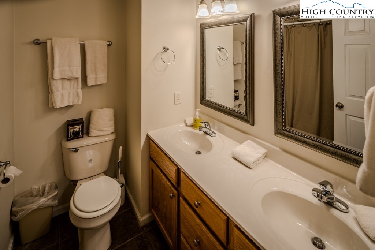
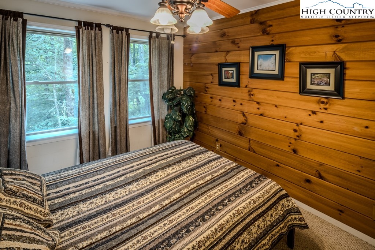
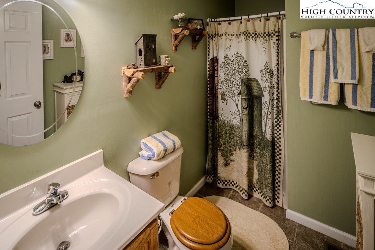
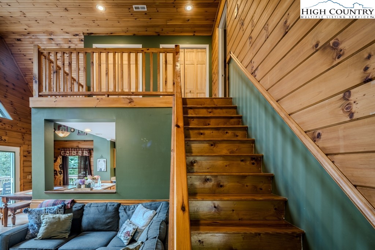
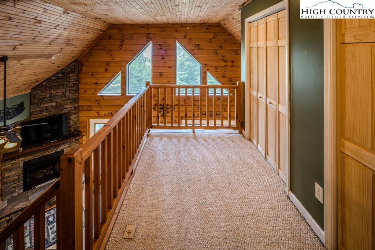
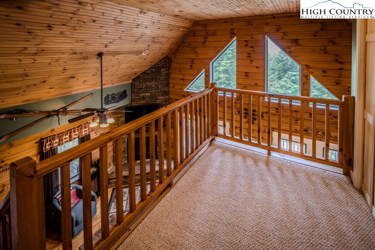
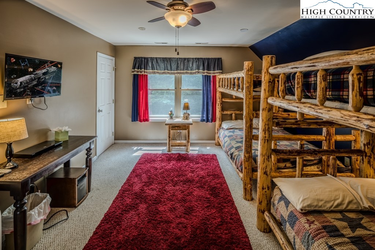
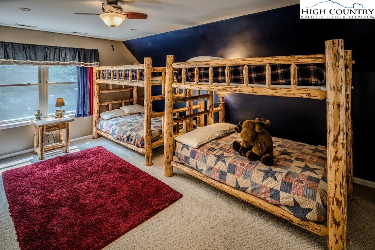
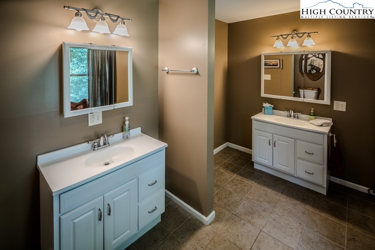
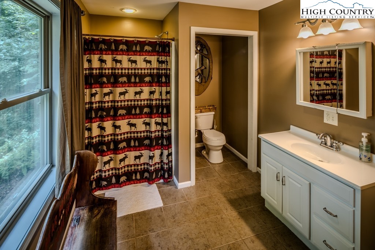
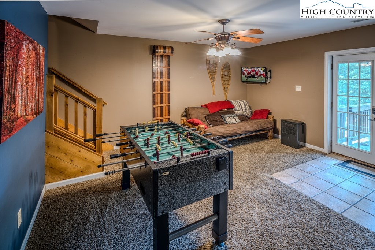
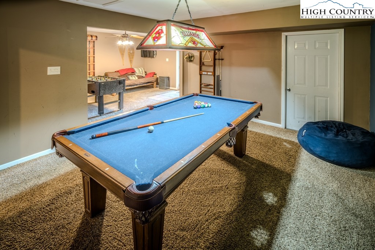
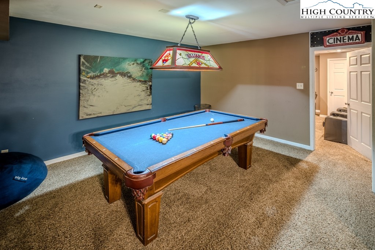
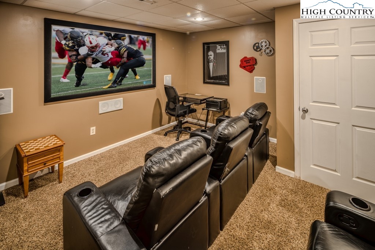
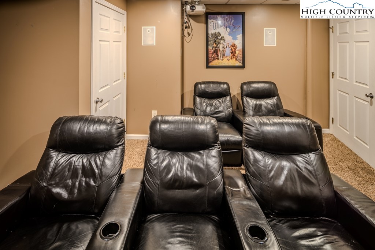
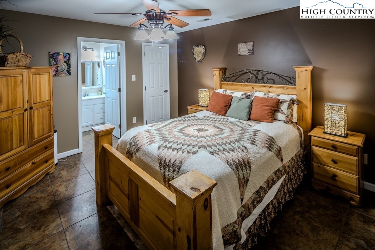
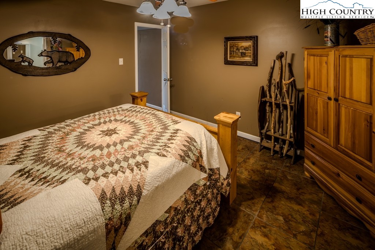
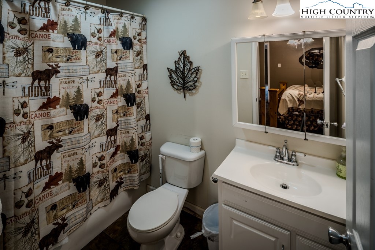
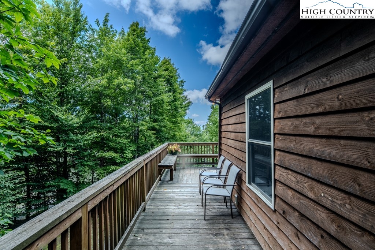
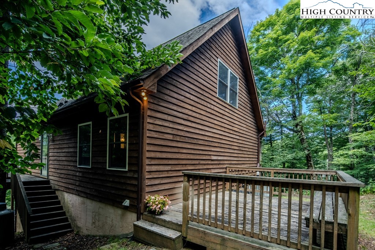
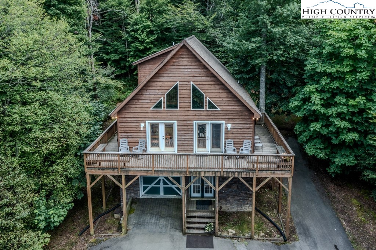
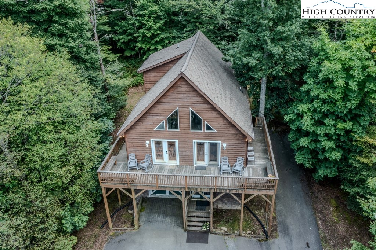
Welcome to your dream mountain retreat on Beech Mountain! This stunning four-bedroom, four-bath home is fully furnished and meticulously designed for comfort and convenience. As you enter the main level, you're greeted by soaring cathedral ceilings that enhance the open floor plan. The spacious living and dining areas seamlessly flow into the well-appointed kitchen, featuring a beautiful stone gas fireplace that adds warmth and charm. Step outside onto the wrap-around porch, where you can soak in the breathtaking mountain views and enjoy the serene natural surroundings. The main level also includes a luxurious primary suite, a cozy guest bedroom with a full bath, and a convenient laundry room. Venture upstairs to find a versatile loft space, along with an additional room that can serve as another primary suite, playroom, or bunk room—perfect for accommodating family and friends. The lower level is an entertainment paradise, featuring a game room complete with a pool table and foosball table, and a theater room for movie nights. You'll also find another guest bedroom and full bath on this level, ensuring ample space for everyone. Outside, gather around the fire pit in the backyard to create cherished memories with loved ones under the stars. This home truly has it all—turnkey and ready for you to enjoy! Don't miss your chance to own this picturesque mountain getaway!
Listing ID:
251747
Property Type:
Single Family
Year Built:
2006
Bedrooms:
3
Bathrooms:
4 Full, 0 Half
Sqft:
2794
Acres:
0.280
Map
Latitude: 36.201302 Longitude: -81.891011
Location & Neighborhood
City: Beech Mountain
County: Watauga
Area: 6-Laurel Creek, Beaver Dam, Beech Mountain
Subdivision: The Cliffs
Environment
Utilities & Features
Heat: Electric, Forced Air
Sewer: Public Sewer
Utilities: Cable Available, High Speed Internet Available
Appliances: Dryer, Dishwasher, Microwave Hood Fan, Microwave, Refrigerator, Washer
Parking: Driveway, No Garage, Paved, Private
Interior
Fireplace: Gas, Stone
Sqft Living Area Above Ground: 1711
Sqft Total Living Area: 2794
Exterior
Exterior: Fire Pit, Paved Driveway
Style: Mountain
Construction
Construction: Wood Siding, Wood Frame
Roof: Asphalt, Shingle
Financial
Property Taxes: $7,199
Other
Price Per Sqft: $256
Price Per Acre: $2,553,571
The data relating this real estate listing comes in part from the High Country Multiple Listing Service ®. Real estate listings held by brokerage firms other than the owner of this website are marked with the MLS IDX logo and information about them includes the name of the listing broker. The information appearing herein has not been verified by the High Country Association of REALTORS or by any individual(s) who may be affiliated with said entities, all of whom hereby collectively and severally disclaim any and all responsibility for the accuracy of the information appearing on this website, at any time or from time to time. All such information should be independently verified by the recipient of such data. This data is not warranted for any purpose -- the information is believed accurate but not warranted.
Our agents will walk you through a home on their mobile device. Enter your details to setup an appointment.