Category
Price
Min Price
Max Price
Beds
Baths
SqFt
Acres
You must be signed into an account to save your search.
Already Have One? Sign In Now
250712 Days on Market: 54
6
Beds
6
Baths
2895
Sqft
0.846
Acres
$964,000
Pending
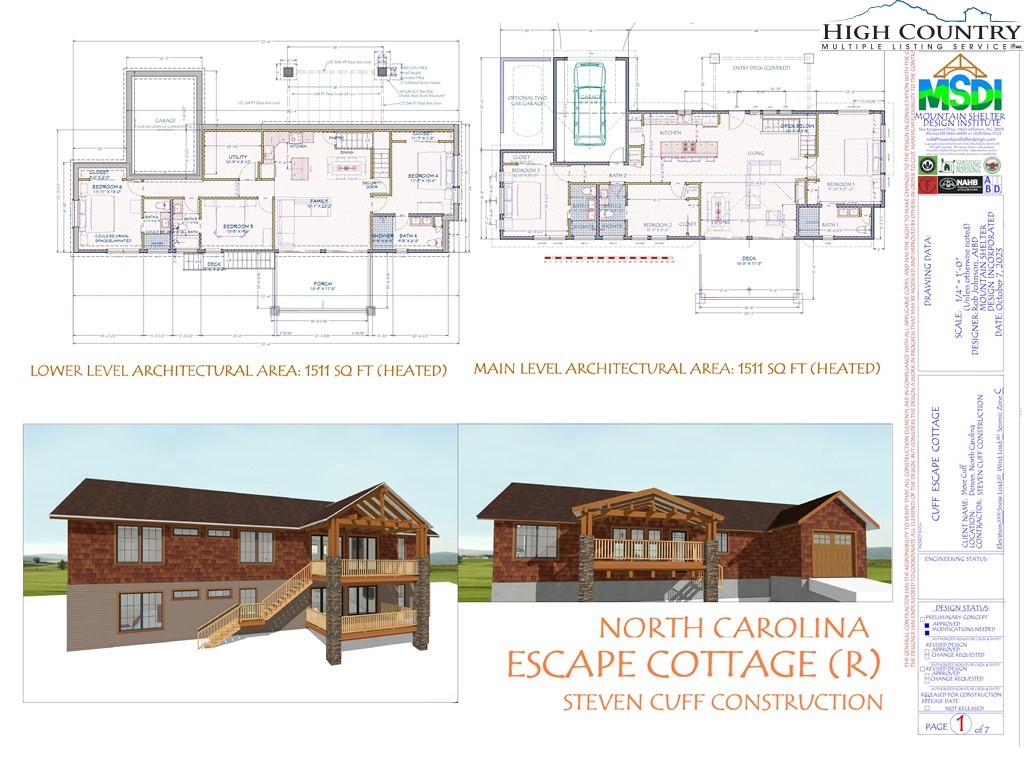
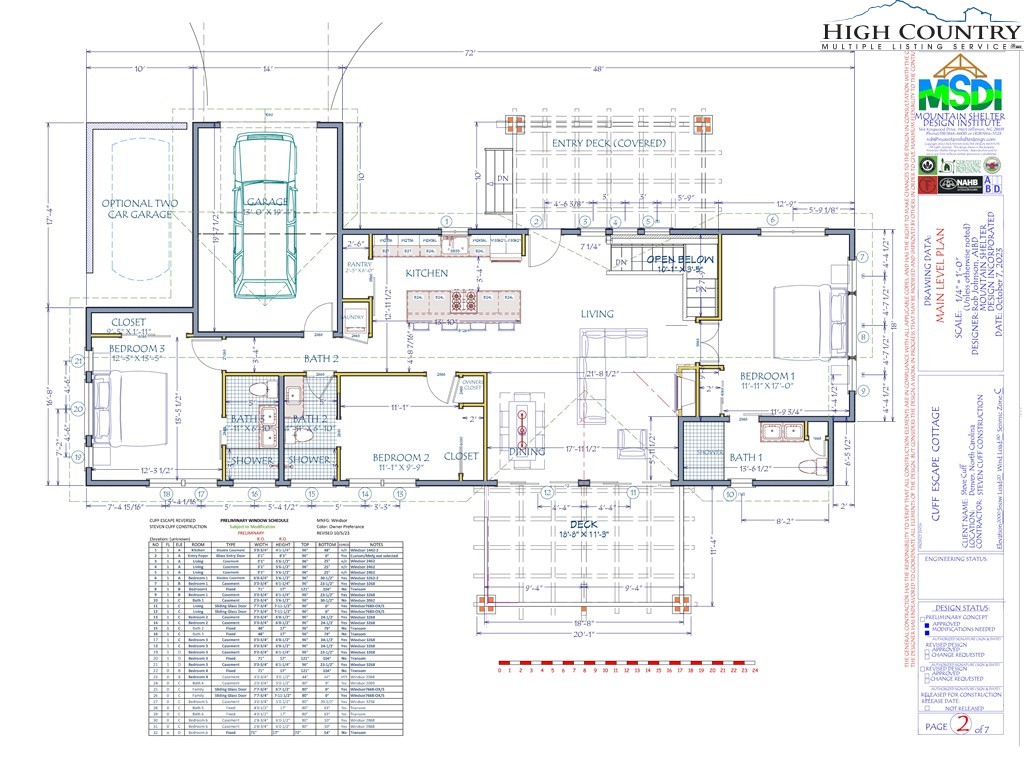
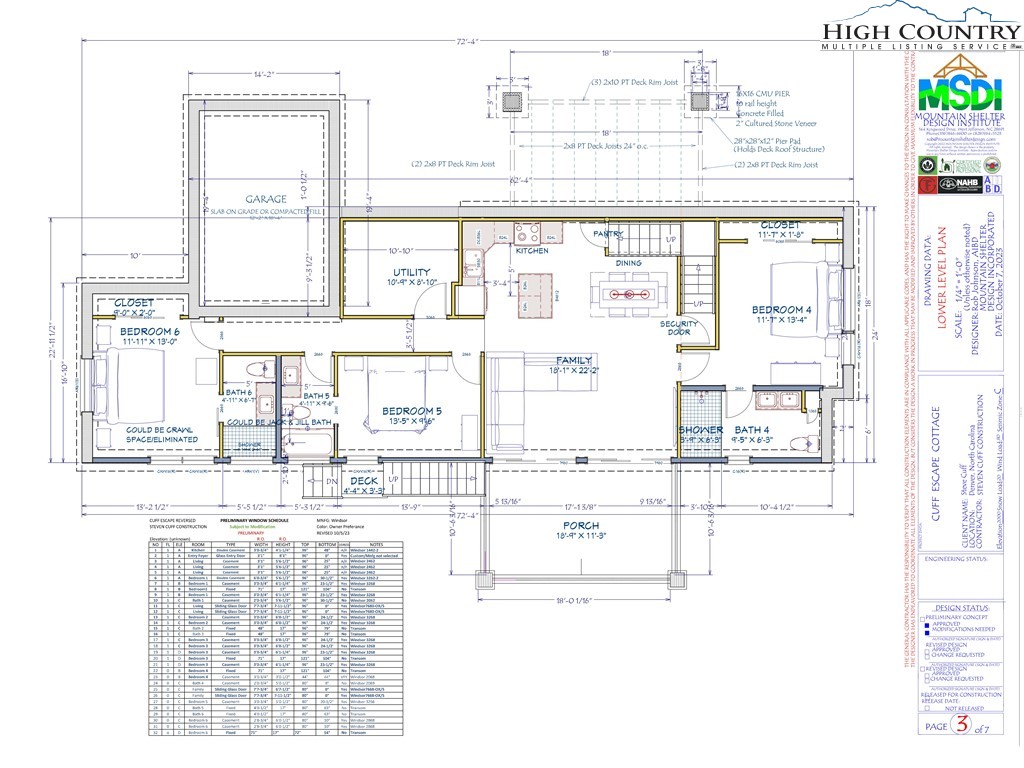
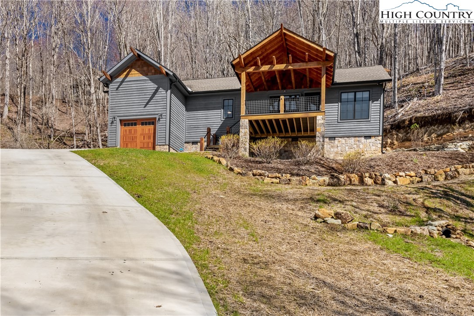
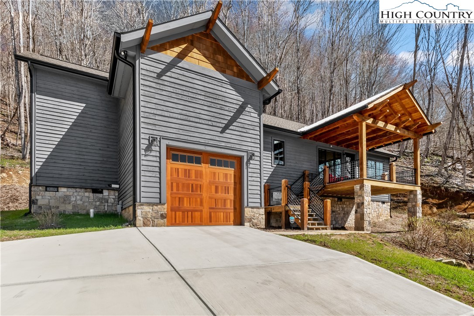
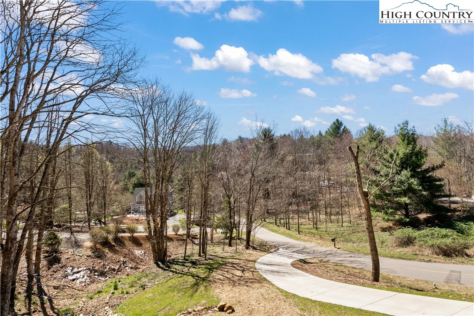

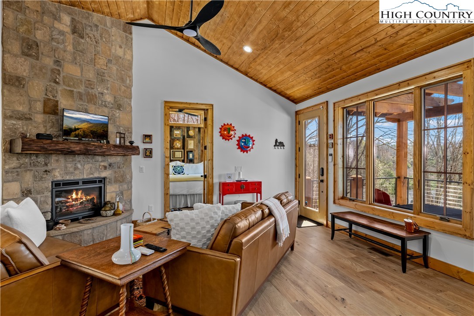


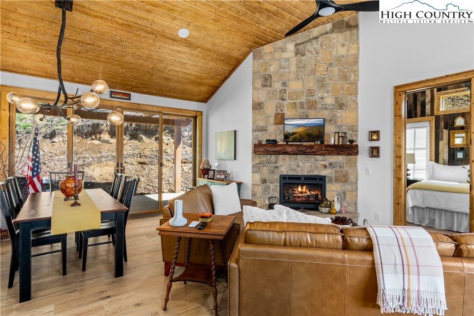
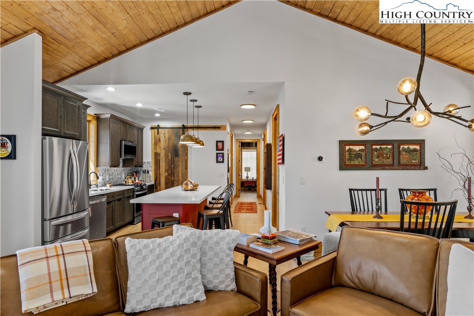
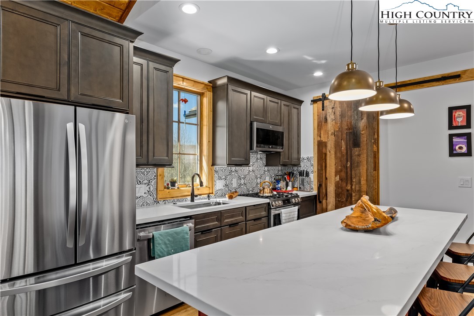
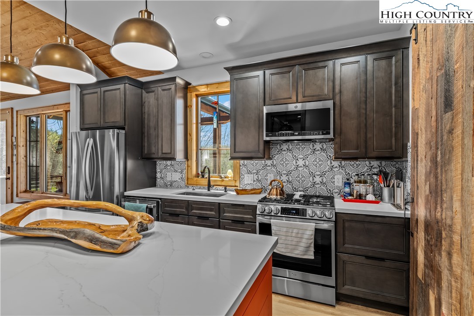
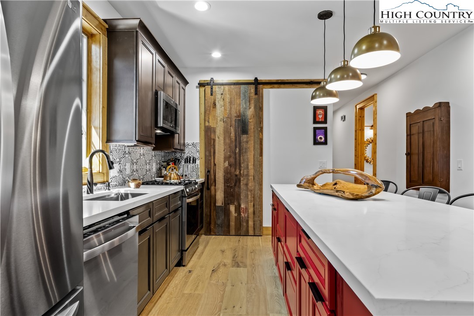
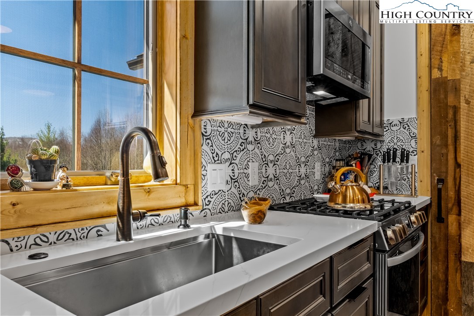
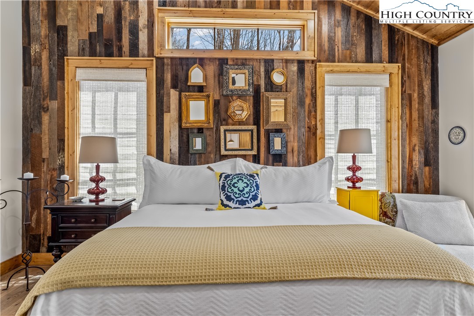
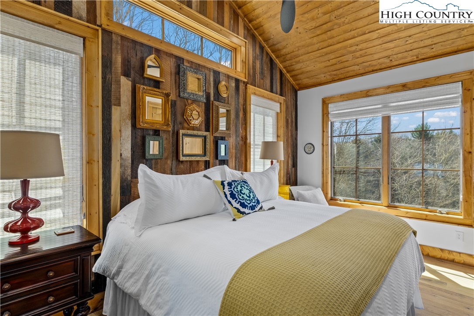
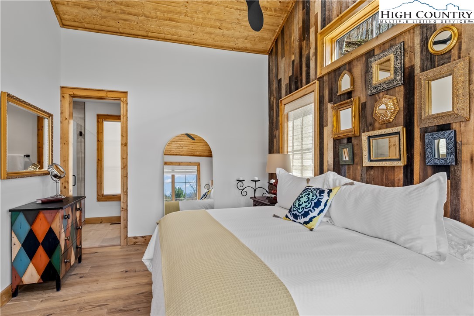
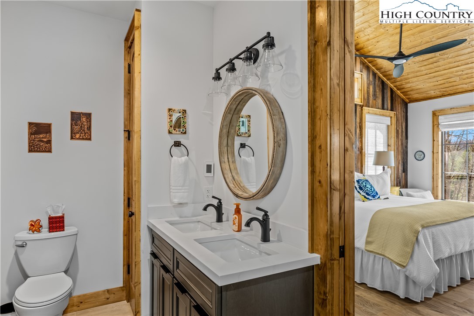
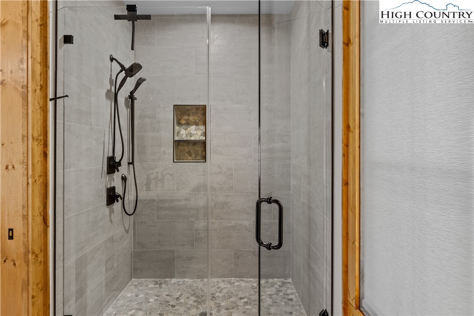
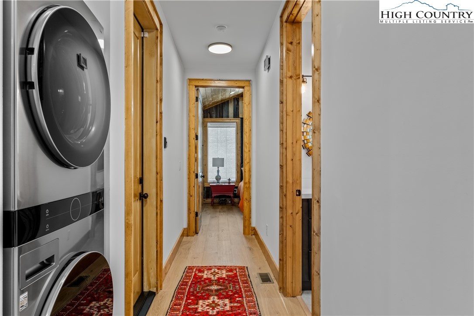
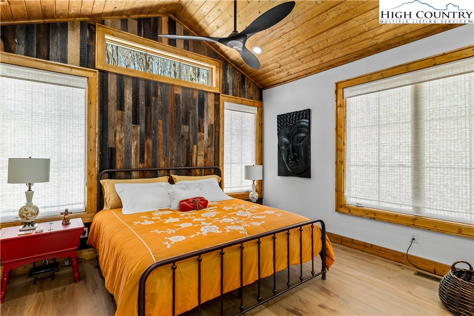
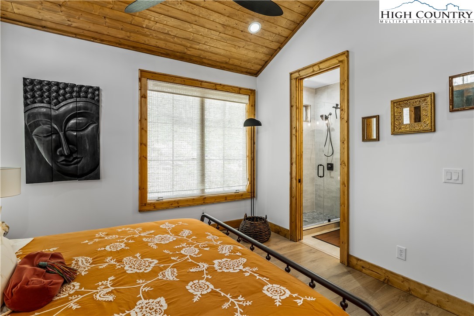
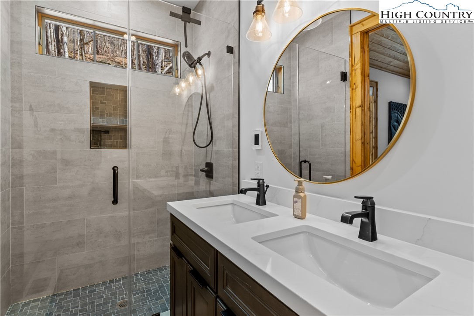
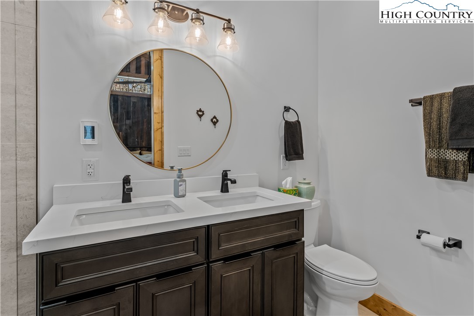
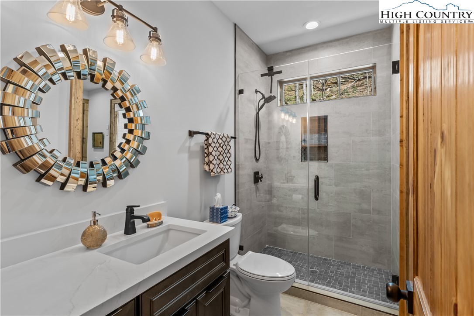
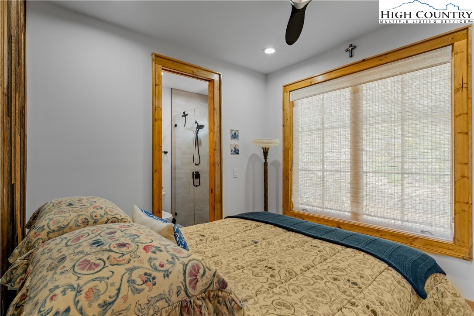
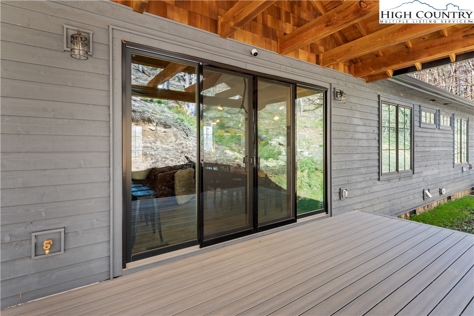
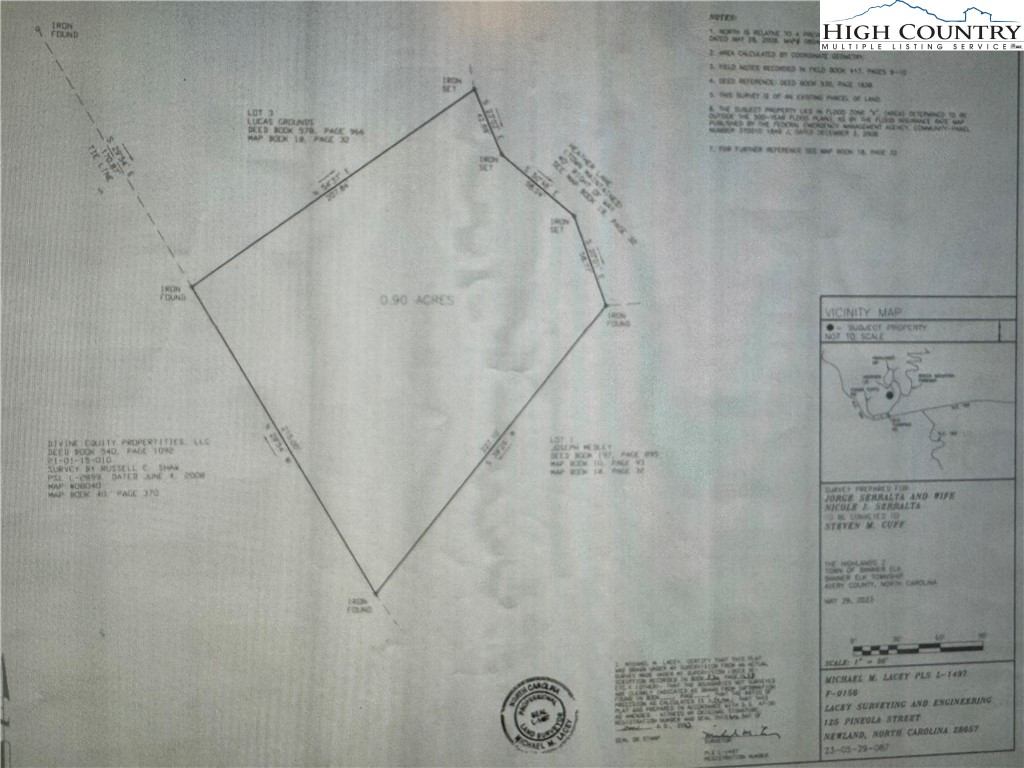
Unique Investment Opportunity: New Build Home. This exceptional investment opportunity presents 2,895 square feet of living space, featuring breathtaking views from two distinct decks. The open floor plan includes six bedrooms, each with its own ensuite, offering the flexibility to entertain or rent for optimal investment returns. With separate kitchens and common areas for each floor, this home serves as an ideal vacation spot to unwind and enjoy the comforts of home. All bathrooms are equipped with custom cabinets, stone tops, frameless glass showers, and radiant heated floors. Constructed with premium materials, the home showcases pre-finished Andersen windows with energy-efficient Low-E coatings, 8-foot interior and exterior doors, high-quality engineered wood floors, wood vaulted ceilings, and timber framing on the front and back porches. The cabin exudes a barn-like ambiance with modern conveniences such as a remote-controlled gas fireplace, tankless water heater, and gas grill hookups on the rear decks for added comfort. Additionally, it includes an attached one-car garage. Positioned near town yet offering privacy and stunning scenery, this property is a must-see for those seeking a versatile home with excellent rental income potential. The image provided is of a similar home that was built in 2023; photos will be updated as progress continues.
Listing ID:
250712
Property Type:
Single Family
Year Built:
2024
Bedrooms:
6
Bathrooms:
6 Full, 0 Half
Sqft:
2895
Acres:
0.846
Garage/Carport:
1
Map
Latitude: 36.165048 Longitude: -81.881408
Location & Neighborhood
City: Banner Elk
County: Avery
Area: 8-Banner Elk
Subdivision: The Highlands
Environment
Utilities & Features
Heat: Electric, Heat Pump
Sewer: Public Sewer
Appliances: Dryer, Dishwasher, Electric Cooktop, Disposal, Microwave Hood Fan, Microwave, Refrigerator, Washer
Parking: Garage, One Car Garage
Interior
Fireplace: Gas, Vented
Sqft Living Area Above Ground: 1517
Sqft Total Living Area: 2895
Exterior
Style: Cottage
Construction
Construction: Cedar, Wood Siding, Wood Frame
Garage: 1
Roof: Architectural, Shingle
Financial
Property Taxes: $215
Other
Price Per Sqft: $333
Price Per Acre: $1,139,480
The data relating this real estate listing comes in part from the High Country Multiple Listing Service ®. Real estate listings held by brokerage firms other than the owner of this website are marked with the MLS IDX logo and information about them includes the name of the listing broker. The information appearing herein has not been verified by the High Country Association of REALTORS or by any individual(s) who may be affiliated with said entities, all of whom hereby collectively and severally disclaim any and all responsibility for the accuracy of the information appearing on this website, at any time or from time to time. All such information should be independently verified by the recipient of such data. This data is not warranted for any purpose -- the information is believed accurate but not warranted.
Our agents will walk you through a home on their mobile device. Enter your details to setup an appointment.