Category
Price
Min Price
Max Price
Beds
Baths
SqFt
Acres
You must be signed into an account to save your search.
Already Have One? Sign In Now
W126-CW-AWT High Elevation and Grandfather Mountain Views!
3
Beds
3.5
Baths
2892
Sqft
0.739
Acres
$849,900
Off Market
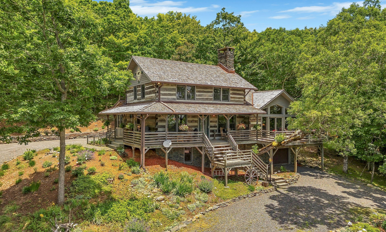
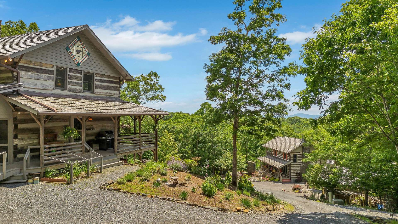
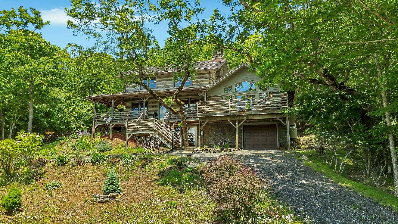
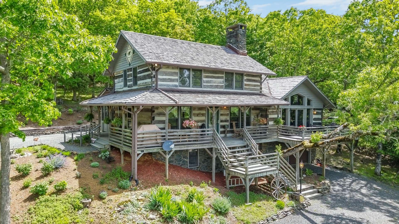
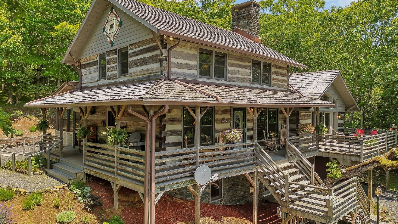
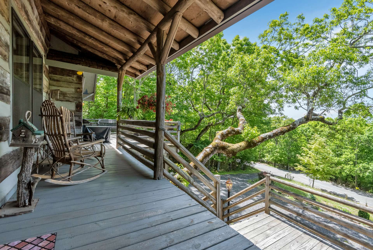
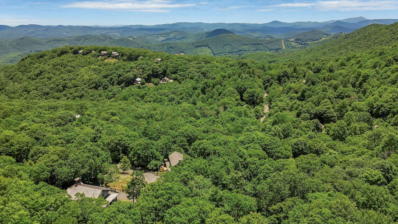
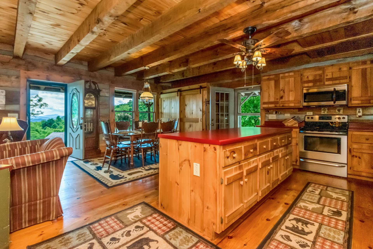
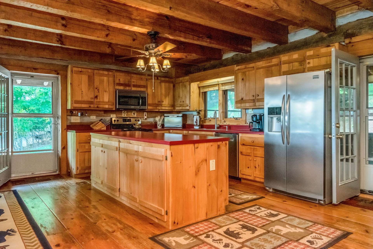
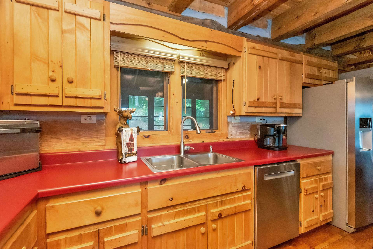
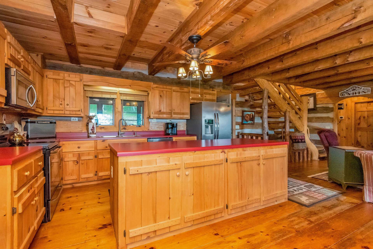
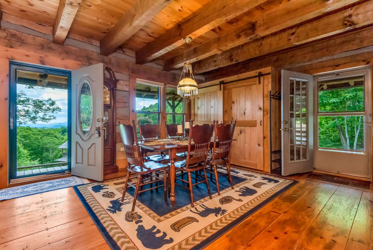
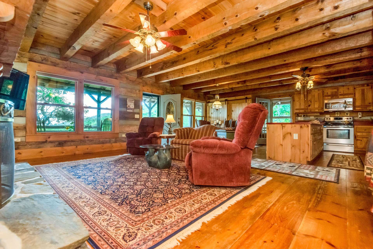
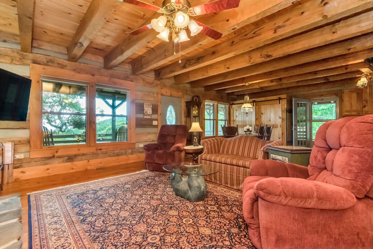
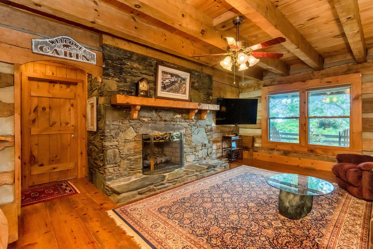
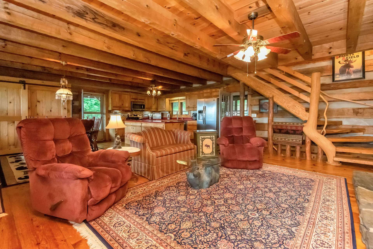
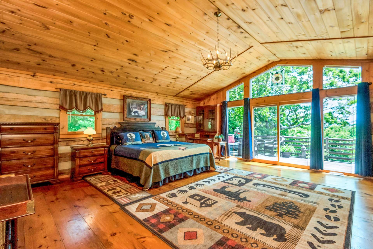
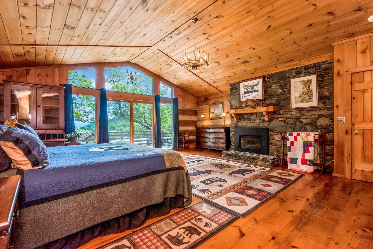
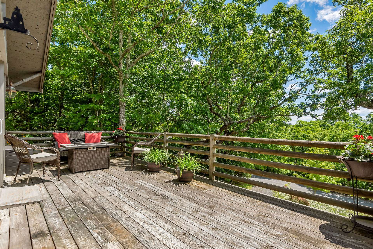

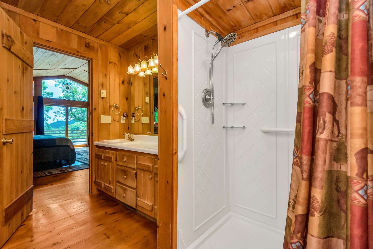
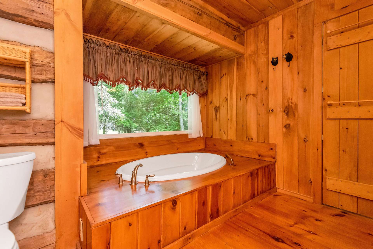



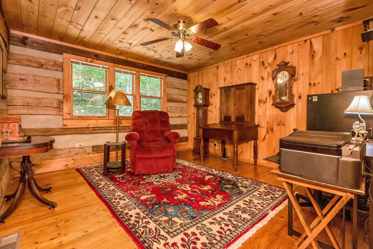
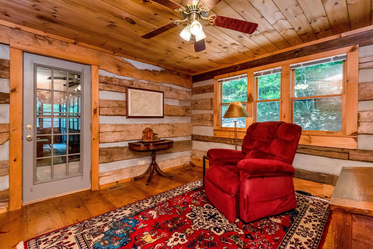

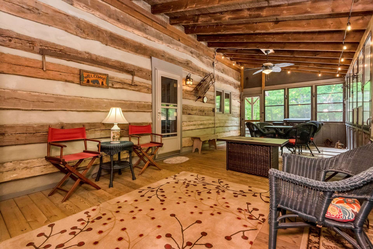
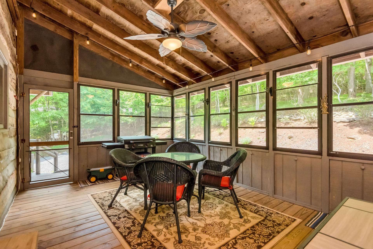
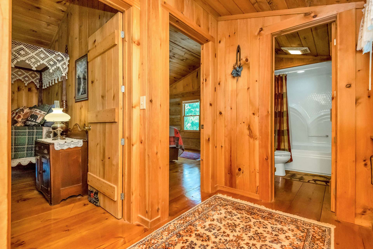
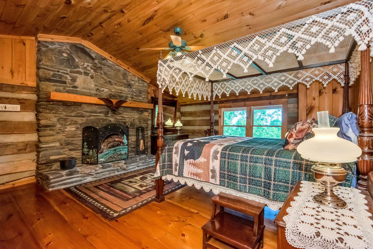
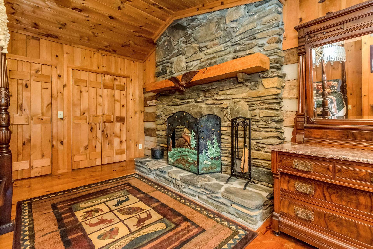
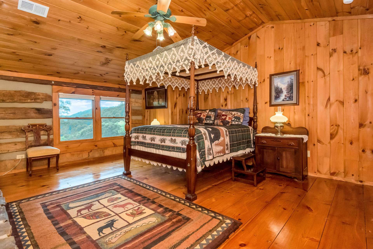

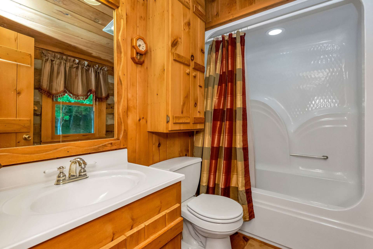
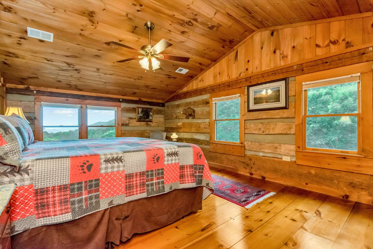
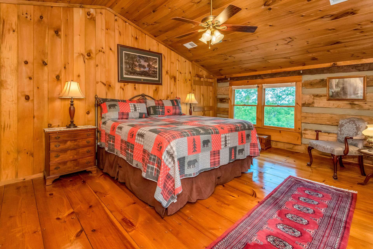









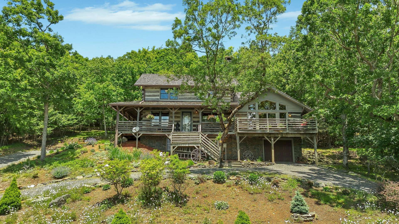
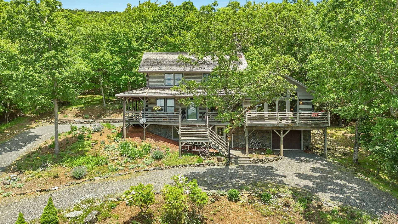
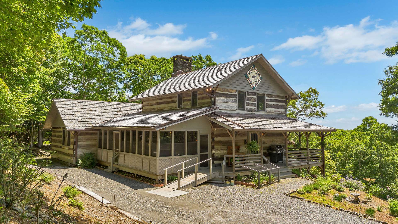
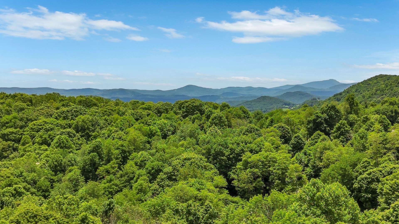
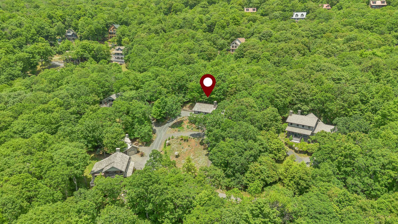
Escape to the heart of the Blue Ridge Mountains where you can enjoy mountain living at over 4,000' in elevation and take in the gorgeous views of Grandfather Mountain from your front porch. Tranquility awaits you in the antique log home community of Stonebridge, located between the artsy town of West Jefferson and the home of Appalachian State University in Boone. Step into this timeless beauty offering dramatic views, rustic charm, and modern essentials. Delight in seamless one-level living with an abundance of space for entertaining in your mountain sanctuary. The great room offers rustic allure with wood-beamed ceilings beckoning guests to enjoy being together. The kitchen features stainless appliances, custom cabinets, and a substantial island. Just steps away, the large screened-in porch offers an extra entertaining space, perfect for dining and neighborhood parties. While relaxing in the living room, your guests will embrace the warmth and hospitality of the hand-crafted stone fireplace. This log cabin boasts 3 additional fireplaces, all with stones handpicked from the mountain. A guest half bath with laundry is conveniently located on the main level. Retreat and relax in intimacy in front of your fireplace in the expansive primary suite with vaulted ceilings. Lay in bed and relish the starry nights framed by the wall of windows. Get rejuvenated in the primary bath with double sinks, a soaking tub, and a walk-in shower. The primary bedroom's walk-in closet is spacious with custom built-ins, including mirrors. Also on the main level is a den or home office space providing a quiet place to snuggle up with a good book. On the upper level, your guests will enjoy a full bath and two guest bedrooms with vaulted ceilings. The first guests to arrive will certainly choose the guest room featuring the third stone fireplace. On the lower level is a family room with a convenient kitchenette, full bath, garage, plus multiple additional storage areas. Embrace the mountain magic of Stonebridge, a log cabin community located in the Todd area of Southern Ashe County in the North Carolina mountains. Call today for more information or your private viewing of our listing W126.
Listing ID:
W126-CW-AWT
Property Type:
Single Family
Year Built:
2001
Bedrooms:
3
Bathrooms:
3 Full, 1 Half
Sqft:
2892
Acres:
0.739
Map
Latitude: 36.360111 Longitude: -81.560048
Location & Neighborhood
City: Todd
County: Ashe
Area: 20-Pine Swamp, Old Fields, Ashe Elk
Subdivision: Stonebridge
Environment
Utilities & Features
Heat: Oil
Appliances: Dishwasher, Disposal, Dryer, Electric Range, Microwave, Refrigerator, Washer
Parking: Gravel
Interior
Fireplace: Stone
Sqft Living Area Above Ground: 2325
Sqft Total Living Area: 2892
Exterior
Construction
Construction: Log
Financial
Property Taxes: $3,735
Other
Price Per Sqft: $294
Price Per Acre: $1,150,068
0.59 miles away from this listing.
Sold on April 4, 2024
0.63 miles away from this listing.
Sold on August 22, 2024
Our agents will walk you through a home on their mobile device. Enter your details to setup an appointment.