Category
Price
Min Price
Max Price
Beds
Baths
SqFt
Acres
You must be signed into an account to save your search.
Already Have One? Sign In Now
This Listing Sold On February 26, 2025
B108-CW-AWT Sold On February 26, 2025
2
Beds
3
Baths
2086
Sqft
4.370
Acres
$811,000
Sold
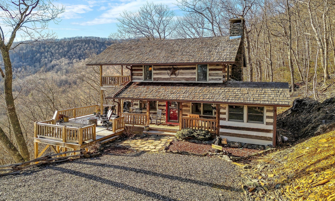
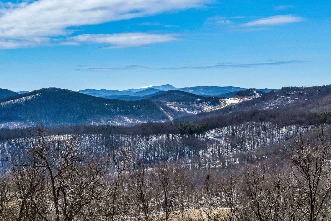
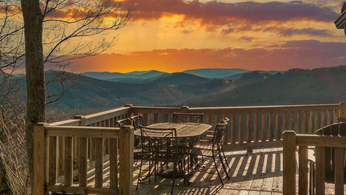
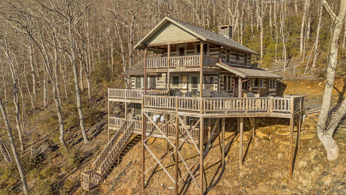
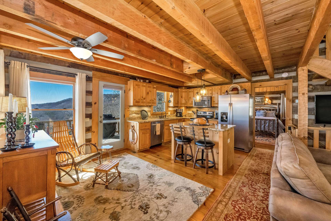
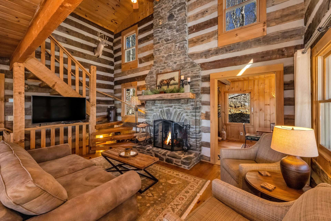
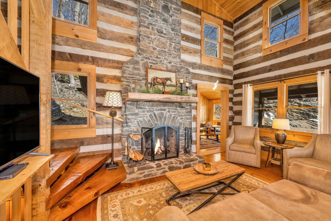
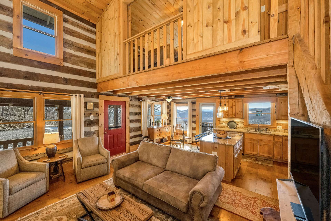
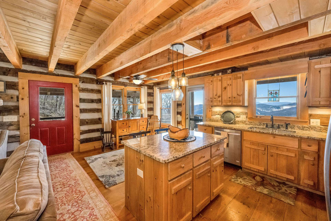
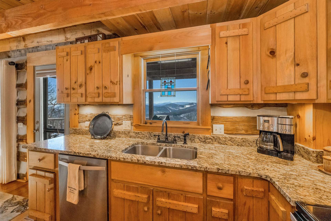
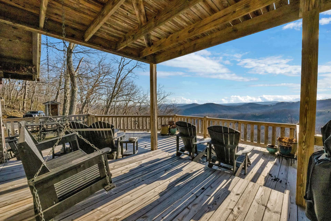
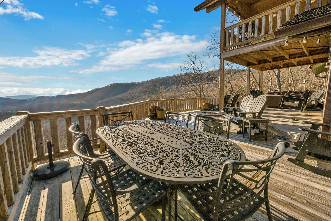
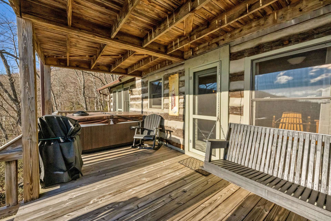
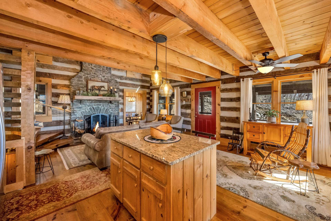
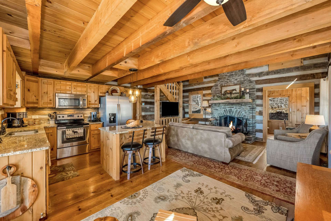
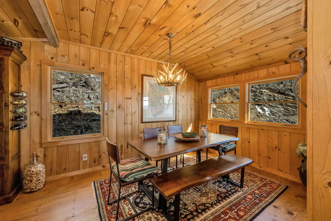
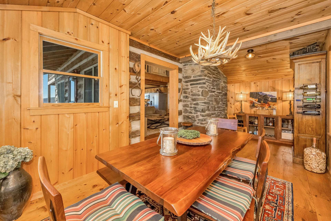
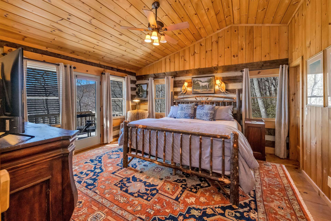
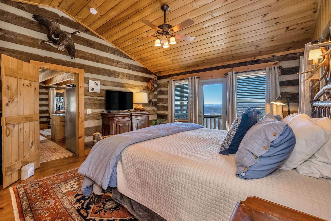
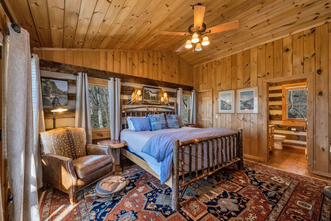
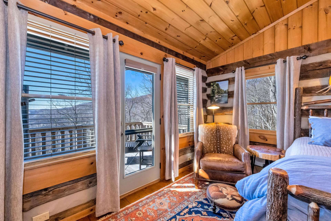
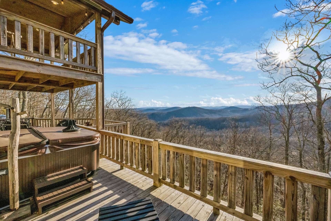
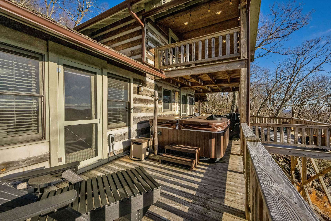
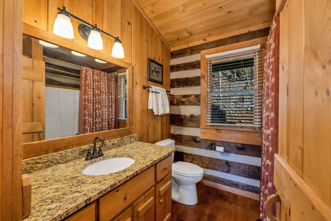
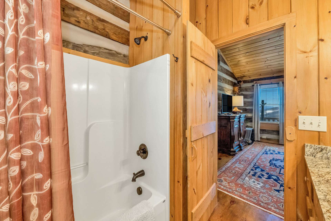
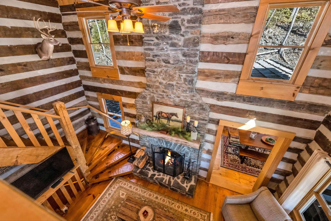
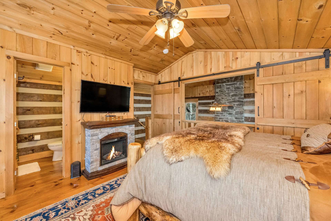
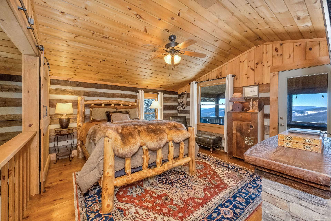
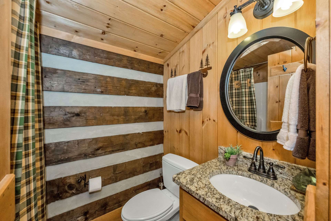
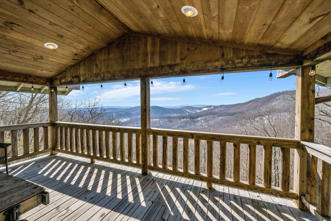
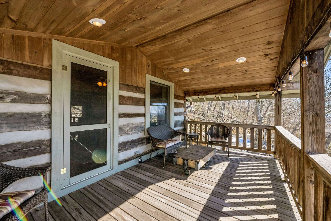
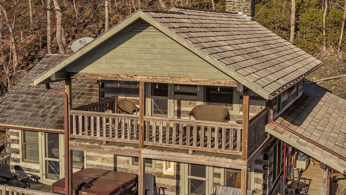
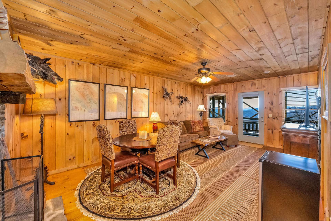
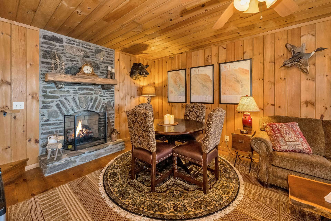
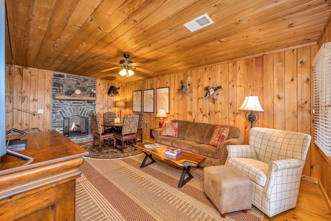
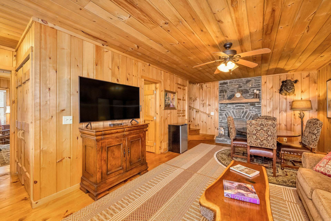
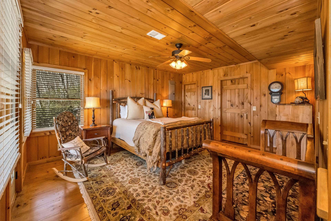
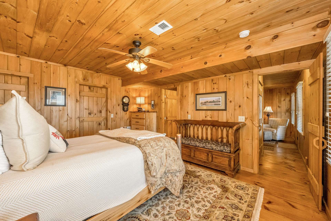
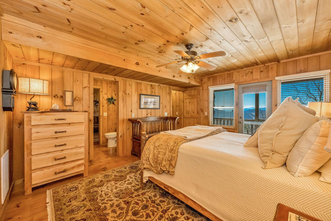
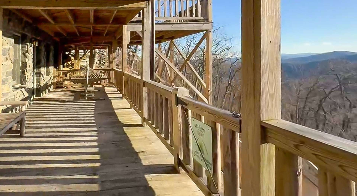
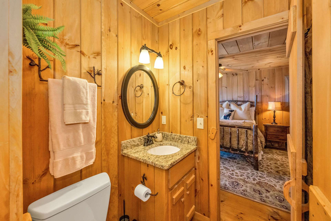
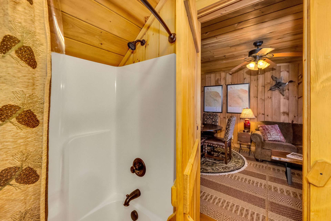
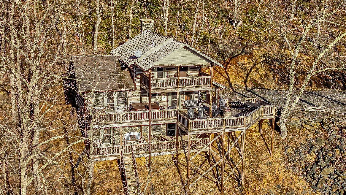
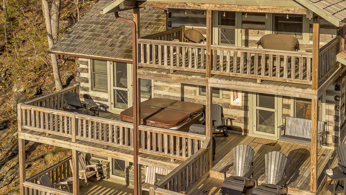
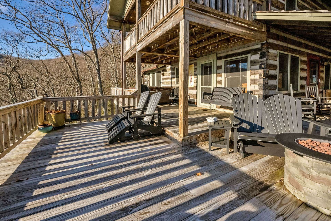
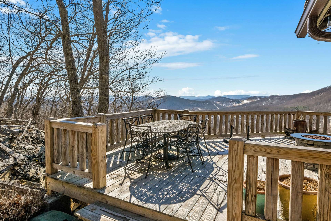
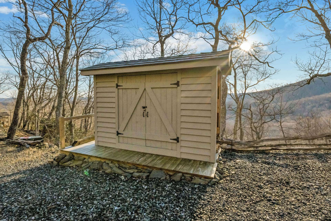
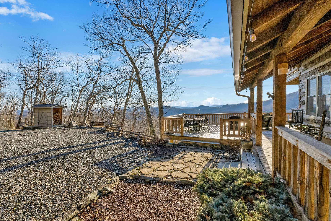
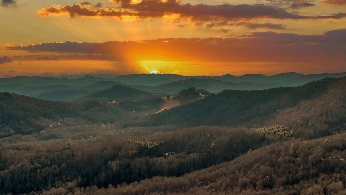
Nestled in the coveted Stonebridge community, this antique-styled log cabin offers a fusion of rustic character and refined charm. Situated on over 4 acres, this property boasts unparalleled long-range, layered views and exceptional privacy. Designed for both relaxation and entertaining, the home features expansive outdoor decks and a hot tub, all artfully positioned to capture the breathtaking scenery. Inside, the main level offers an open-concept design, seamlessly blending rugged elegance with thoughtful modern updates. The kitchen showcases granite countertops, stainless steel appliances, and island seating blending effortlessly into the great room. Anchored by a striking floor-to-ceiling native stone wood-burning fireplace, the great room exudes warmth and character. Wide-plank wood flooring extends throughout, enhancing the cabin’s timeless appeal. A standout feature of this home is the converted formal dining room. Originally a storage space, this area was redesigned with a wide doorway and windows, seamlessly integrating it into an additional 220 square feet (unpermitted) of living space. The primary suite is a retreat for relaxation and comfort where you can enjoy waking up to breathtaking mountain views and private access to the deck & hot tub. The ensuite full bath completes the main level. Upstairs, the sleeping loft features custom barn doors for added privacy, a full bath, a closet, and a private covered porch, providing a peaceful respite with stunning mountain views. The lower level offers incredible flexibility, with a spacious family room featuring a gas-burning fireplace and direct access to a large lower-level deck with views. A third full Jack-n-Jill style bath and a hallway with a laundry closet connect to a generously sized guest bedroom. Your guests can wake up to the layered vistas and enjoy direct access to the deck. This log cabin is a true mountain escape with its prime Southern Ashe County location, privacy, amazing views, and well-designed living spaces. Call today for additional information or an appointment to view our listing B108.
Listing ID:
B108-CW-AWT
Property Type:
Single Family
Year Built:
2015
Bedrooms:
2
Bathrooms:
3 Full, 0 Half
Sqft:
2086
Acres:
4.370
Map
Latitude: 36.351635 Longitude: -81.558487
Location & Neighborhood
City: Todd
County: Ashe
Area: 20-Pine Swamp, Old Fields, Ashe Elk
Subdivision: Stonebridge
Environment
Utilities & Features
Heat: Forced Air, Fireplaces, Propane
Sewer: Septic Permit2 Bedroom
Utilities: High Speed Internet Available
Appliances: Dryer, Dishwasher, Electric Range, Microwave Hood Fan, Microwave, Refrigerator, Washer
Parking: Driveway, Gravel, No Garage, Shared Driveway
Interior
Fireplace: Two, Stone, Propane, Wood Burning
Sqft Living Area Above Ground: 1315
Sqft Total Living Area: 2086
Exterior
Exterior: Fire Pit, Hot Tub Spa, Storage
Style: Log Home
Construction
Construction: Log
Roof: Shake, Wood
Financial
Property Taxes: $2,885
Other
Price Per Sqft: $384
Price Per Acre: $183,066
0.68 miles away from this listing.
Sold on February 14, 2025
Our agents will walk you through a home on their mobile device. Enter your details to setup an appointment.