Category
Price
Min Price
Max Price
Beds
Baths
SqFt
Acres
You must be signed into an account to save your search.
Already Have One? Sign In Now
This Listing Sold On November 13, 2024
E173-CW/AWT Sold On November 13, 2024
3
Beds
3.5
Baths
3590
Sqft
0.490
Acres
$1,100,000
Sold
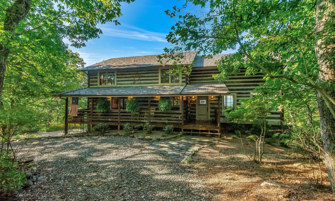
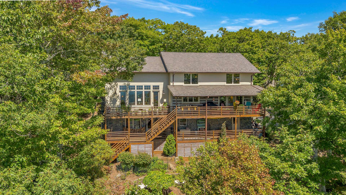
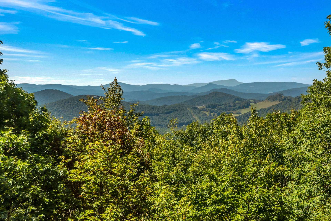
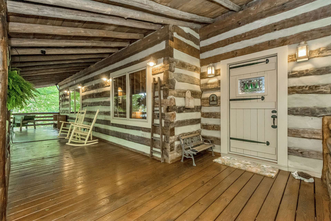
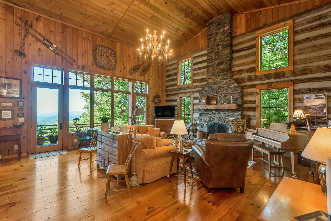
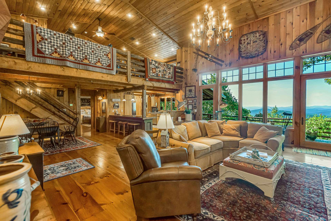
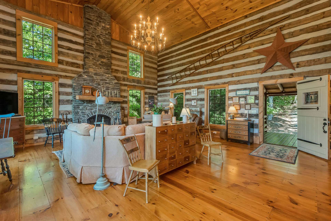
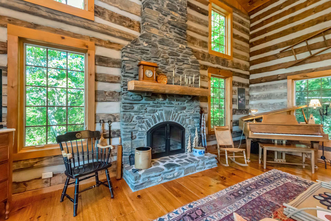
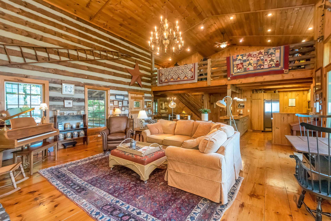
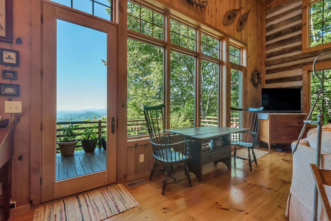
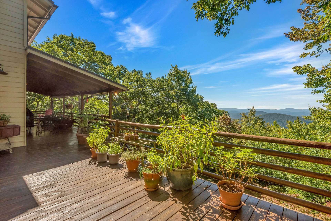
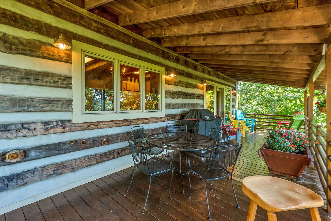
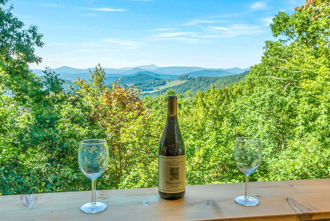
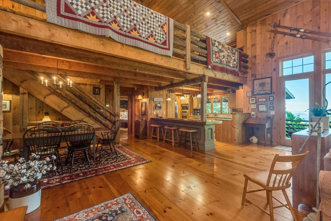
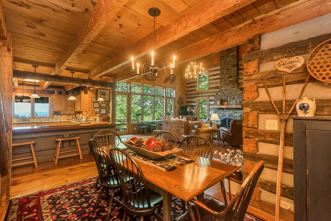
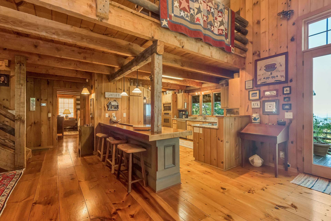
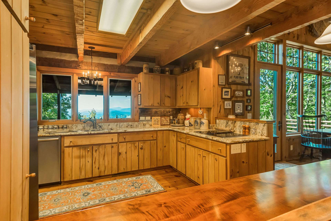
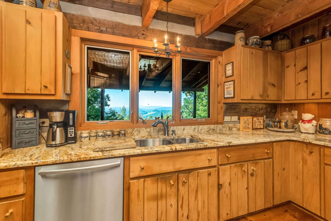
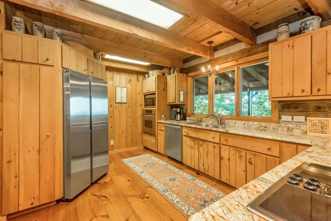
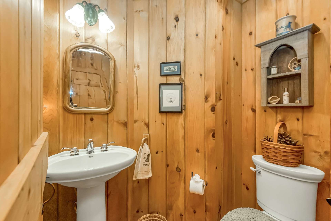
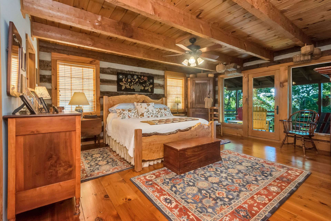
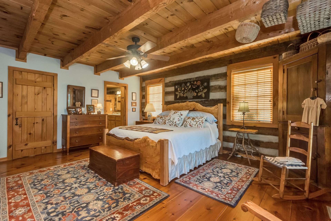
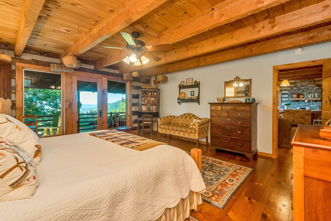
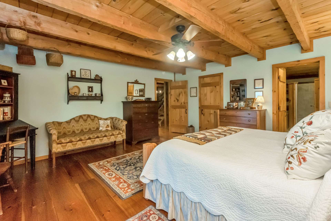
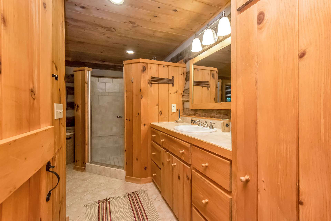
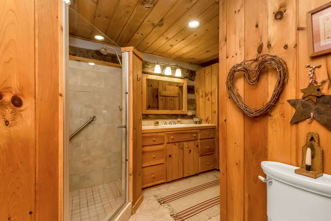
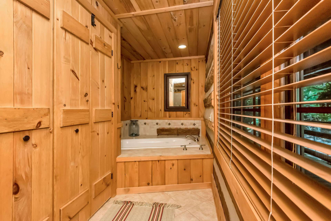
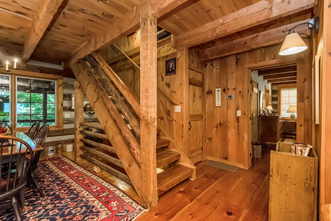
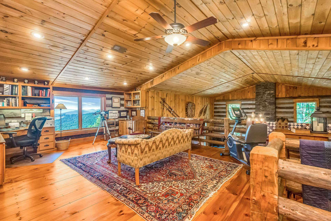
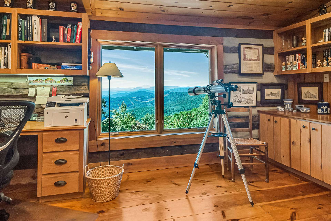
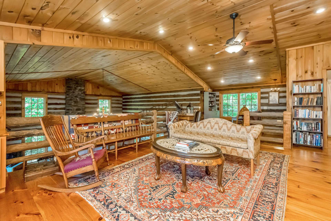
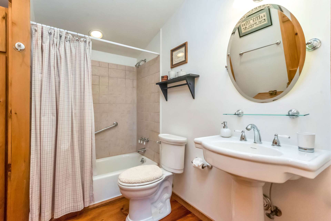
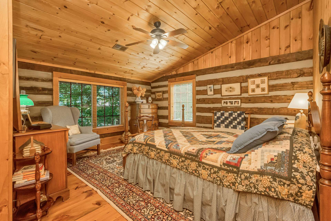
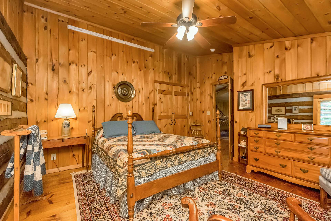
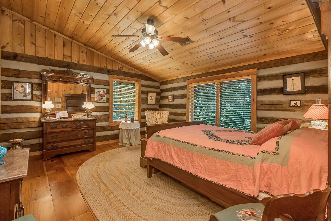
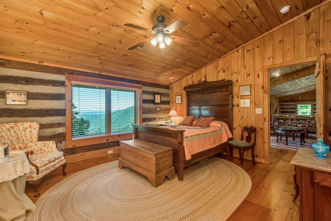
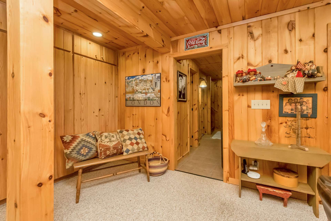
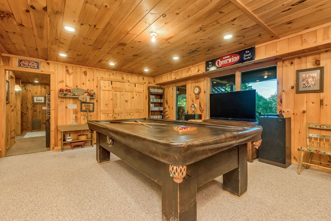
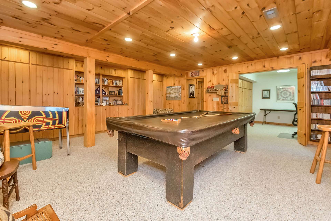
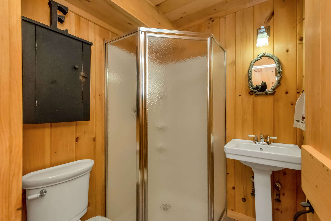
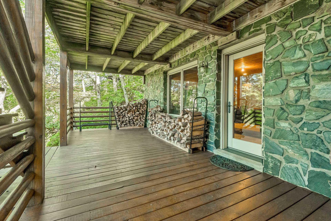
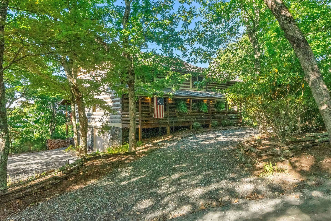
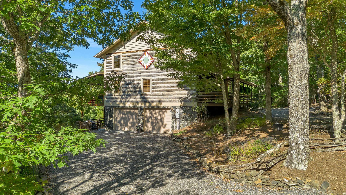
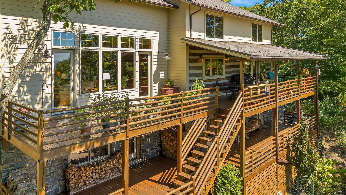
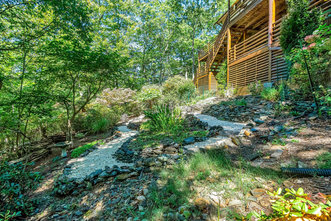
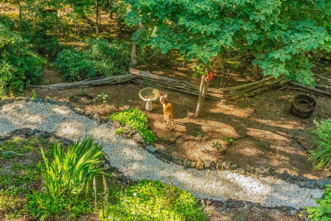
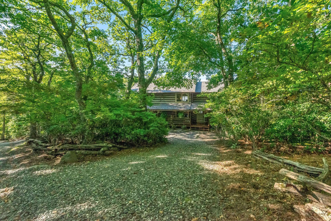
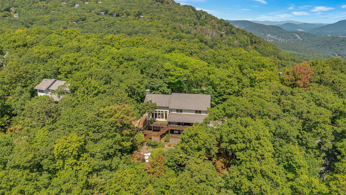
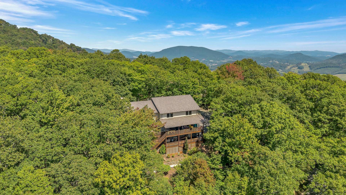
Escape to the NC mountains. Antique log home nestled in the picturesque Stonebridge community offers long-range layered views, including Grandfather Mtn. This retreat combines timeless beauty and comfort. The circular driveway leads to the inviting entrance of the cabin, where the covered porch invites you to sit, relax, and wave at neighbors. Inside, the great room captivates with soaring ceilings and expansive windows framing sweeping mountain vistas. Sunlight illuminates the space, highlighting the majestic floor-to-ceiling native stone fireplace. The open-concept design seamlessly connects the living, kitchen, and dining areas, perfect for entertaining or being together with loved ones. Step out to the deck or covered porch to soak in the panoramic views or host gatherings. The kitchen features granite countertops, stainless appliances, and a tiger maple island that serves as extra seating & a conversation piece. A conveniently located half bath enhances the great room's functionality. The primary suite provides a tranquil oasis with a large walk-in closet and deck access. Wake up to breathtaking views that greet you each morning from your cozy bed. The ensuite bath includes a spacious tile shower, soaking tub, and laundry closet. A versatile loft overlooks the great room upstairs and offers limitless potential as an office, studio, or fitness space. Two guest bedrooms provide comfort and privacy, with a shared loft bath for convenience. The lower level showcases a family and game room, hobby room, full bath, & a large walk-in closet for additional storage. An oversized 2-car garage with a utility room and extra storage completes this level. Septic permit not located. Septic pumped approx. Four years ago. Half bath mirror & mirror above the soaking tub are fixtures not conveying-selling unfurnished. The heat pump is the only system not on the generator. High-Efficiency Furnace includes a whole-house humidifier. Rentals of less than 30 days are not allowed in Stonebridge.
Listing ID:
E173-CW/AWT
Property Type:
Single Family
Year Built:
2004
Bedrooms:
3
Bathrooms:
3 Full, 1 Half
Sqft:
3590
Acres:
0.490
Garage/Carport:
2
Map
Latitude: 36.354185 Longitude: -81.558902
Location & Neighborhood
City: Todd
County: Ashe
Area: 20-Pine Swamp, Old Fields, Ashe Elk
Subdivision: Stonebridge
Environment
Utilities & Features
Heat: Electric, Forced Air, Fireplaces, Heat Pump, Propane, Other, See Remarks
Sewer: Private Sewer, Septic Permit Unavailable
Utilities: High Speed Internet Available
Appliances: Built In Oven, Dryer, Dishwasher, Electric Cooktop, Gas Water Heater, Microwave, Refrigerator, Tankless Water Heater, Washer
Parking: Basement, Driveway, Garage, Two Car Garage, Gravel, Private
Interior
Fireplace: Stone, Wood Burning
Sqft Living Area Above Ground: 2688
Sqft Total Living Area: 3590
Exterior
Exterior: Gravel Driveway
Style: Log Home
Construction
Construction: Fiber Cement, Log
Garage: 2
Roof: Architectural, Shingle
Financial
Property Taxes: $4,229
Other
Price Per Sqft: $333
Price Per Acre: $2,438,776
Our agents will walk you through a home on their mobile device. Enter your details to setup an appointment.