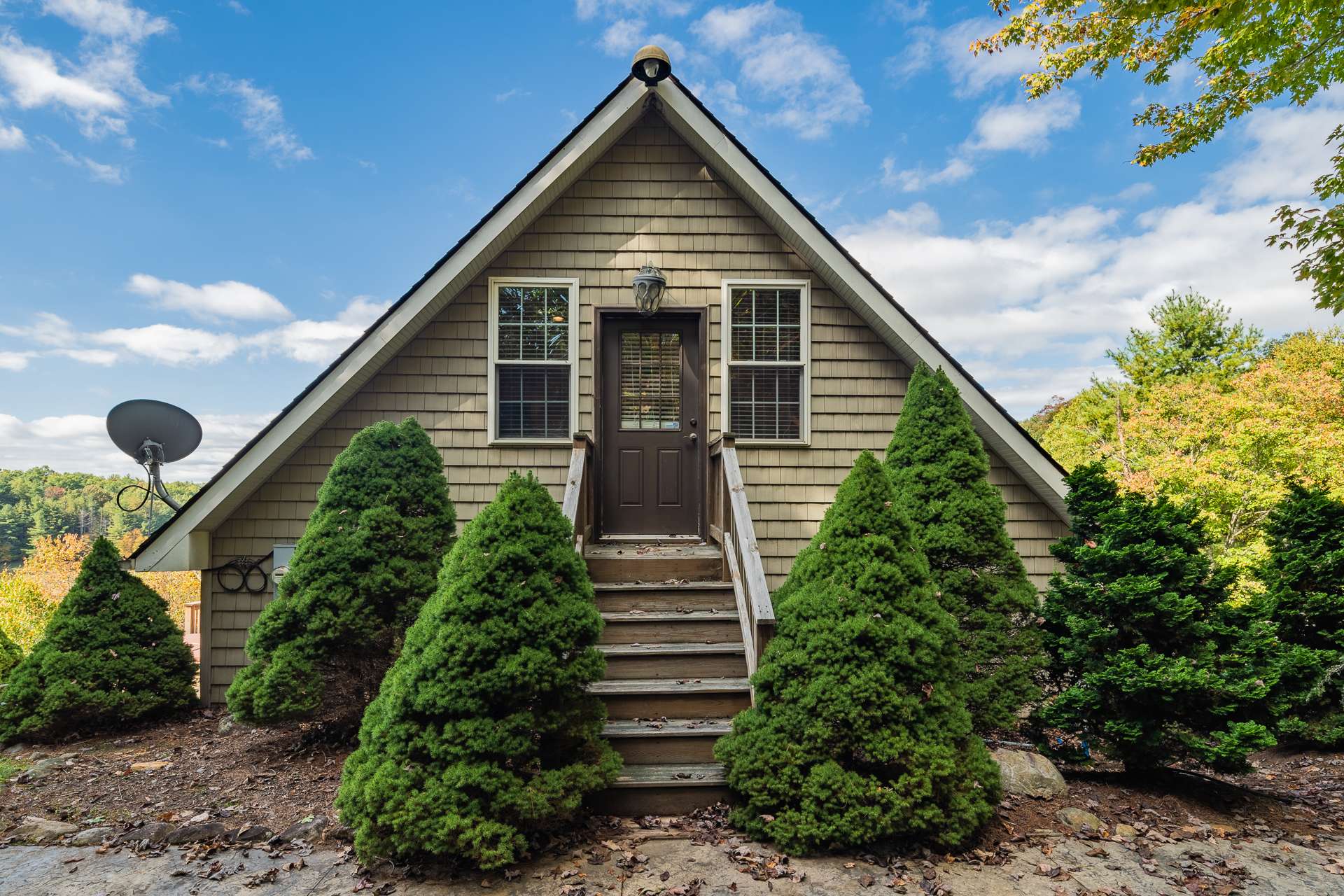Category
Price
Min Price
Max Price
Beds
Baths
SqFt
Acres
You must be signed into an account to save your search.
Already Have One? Sign In Now
This Listing Sold On February 28, 2022
S191-KH Sold On February 28, 2022
3
Beds
3.5
Baths
2939
Sqft
1.168
Acres
$650,000
Sold















































VIEW FROM THE TOP! Enter through your own privacy gate along the stamped concrete driveway with beautifully landscaped grounds to this beautiful home overlooking the mountains, the valley below and the New River. View is magnificent! An elegant 2-story foyer will impress your guests and leads to both the kitchen & living areas. Living area offers vaulted T&G ceiling, gleaming hardwood flooring, stone fireplace & lots of windows to enjoy the view. Kitchen features beautiful cabinetry, granite counter tops, stainless appliances & breakfast nook. Master suite offers deck access, lots of windows and bath with walk-in closet, double vanity, large tub & separate shower. Powder room, laundry room & 2-car oversized garage complete main level. Upper level includes two bedrooms, one w/ separate exterior entrance, bath & small den or media room. Lower level offers rec room, large family room w/ second fireplace, wet bar, bath w/ tile shower, bonus room (currently set up as bedroom but has no window) and deck on view side. Plenty of decking to enjoy the great outdoors and the breathtaking views. Relax in the hot tub or by the fire pit and enjoy your own view of paradise! Call today for additional information or an appointment to view our listing S191.
Listing ID:
S191-KH
Property Type:
Single Family
Year Built:
2001
Bedrooms:
3
Bathrooms:
3 Full, 1 Half
Sqft:
2939
Acres:
1.168
Garage/Carport:
2 Car, Attached
Map
Latitude: 36.325952 Longitude: -81.426497
Location & Neighborhood
City: West Jefferson
County: Ashe
Area: 19-Peak Creek, Obids
Subdivision: Crystal Ridge
Zoning: Subdivision
Environment
Utilities & Features
Heat: Heat Pump-Electric
Auxiliary Heat Source: Fireplace-Propane
Hot Water: Electric
Internet: Yes
Sewer: Private, Septic Permit-3 Bedroom
Amenities: Fire Pit, High Speed Internet-Fiber Optic, Hot Tub, Long Term Rental Permitted, Short Term Rental Permitted
Appliances: Cooktop-Electric, Dishwasher, Double Ovens, Dryer, Microwave, Refrigerator, Washer
Interior
Interior Amenities: 1st Floor Laundry, Furnished, Security Cameras, Wet Bar
Fireplace: Gas Non-Vented, Two
One Level Living: Yes
Windows: Double Pane, Vinyl
Sqft Basement Heated: 1038
Sqft Living Area Above Ground: 1901
Sqft Total Living Area: 2939
Sqft Unfinished Basement: 82
Exterior
Exterior: Vinyl
Style: Contemporary, Mountain
Porch / Deck: Covered, Multiple, Open, Wrap Around
Driveway: Concrete
Construction
Construction: Masonry, Wood Frame
Basement: Finished - Basement, Walkout - Basement
Garage: 2 Car, Attached
Roof: Architectural Shingle
Financial
Property Taxes: $2,288
Financing: Cash/New, Conventional
Other
Price Per Sqft: $221
Price Per Acre: $556,507
5.72 miles away from this listing.
Sold on September 10, 2024
Our agents will walk you through a home on their mobile device. Enter your details to setup an appointment.