Category
Price
Min Price
Max Price
Beds
Baths
SqFt
Acres
You must be signed into an account to save your search.
Already Have One? Sign In Now
This Listing Sold On October 10, 2024
B199-AWT Sold On October 10, 2024
2
Beds
2
Baths
1819
Sqft
5.640
Acres
$445,000
Sold
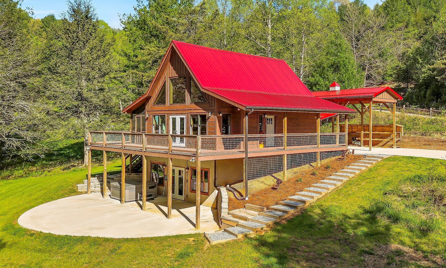
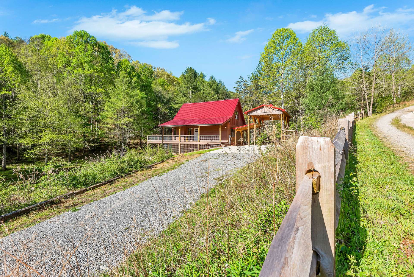
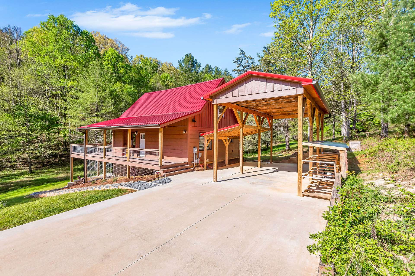
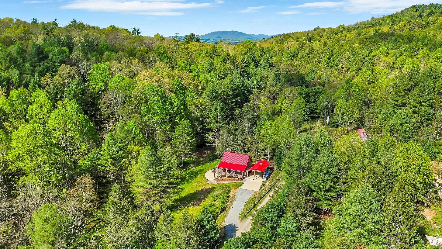

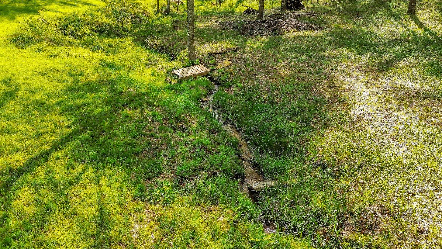
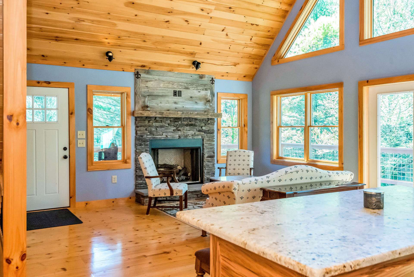
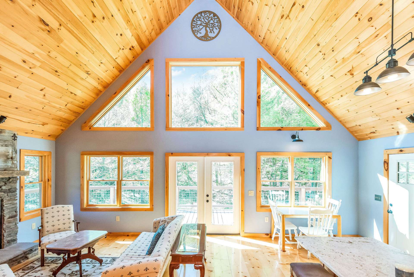
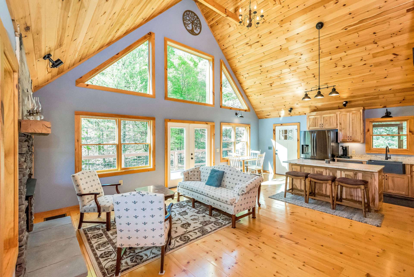
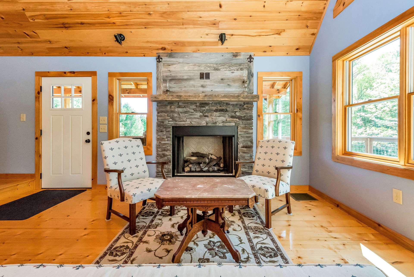
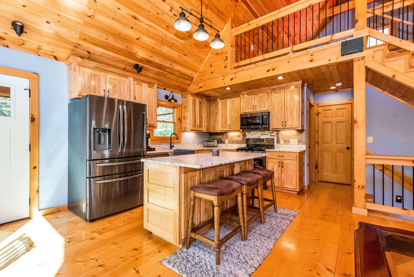
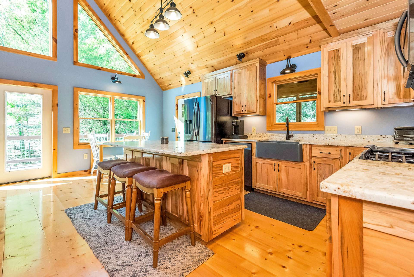


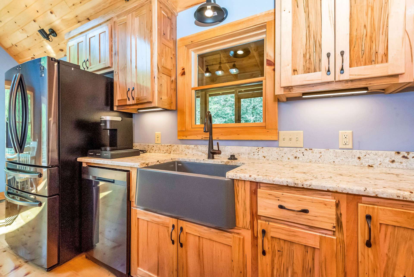
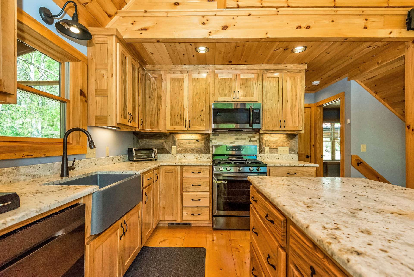



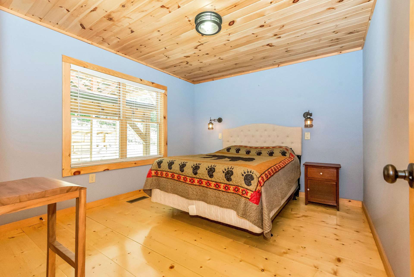

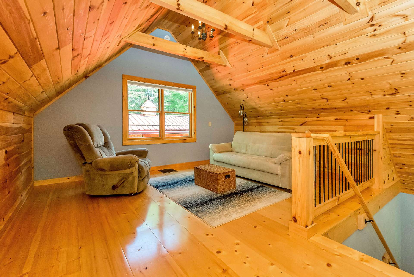
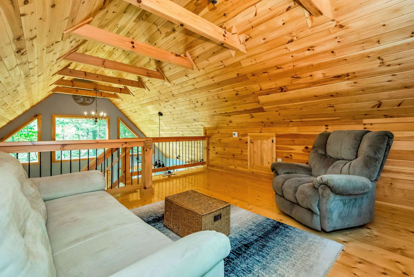
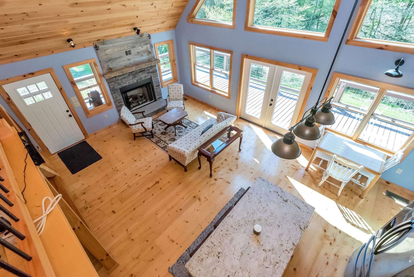
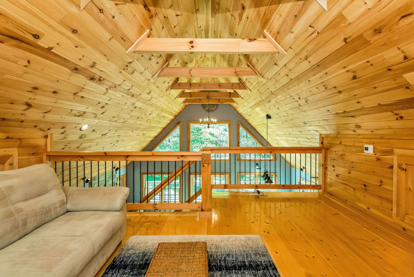
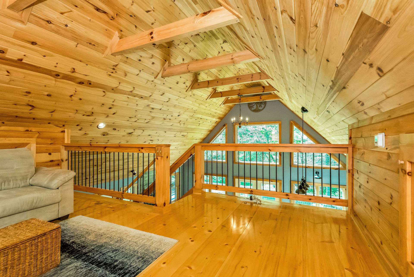


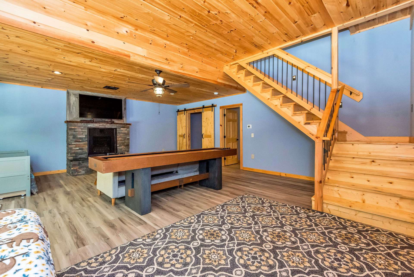

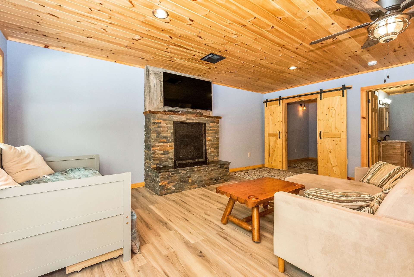


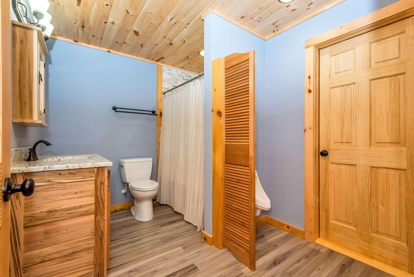
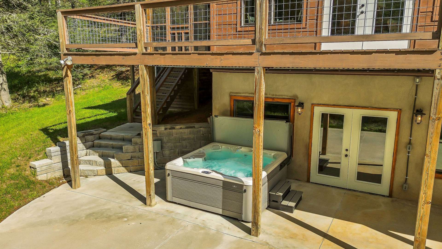

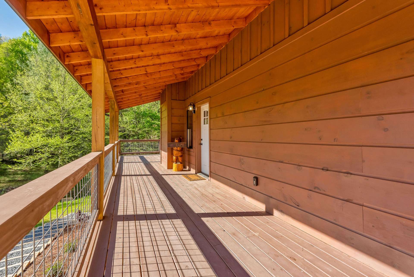
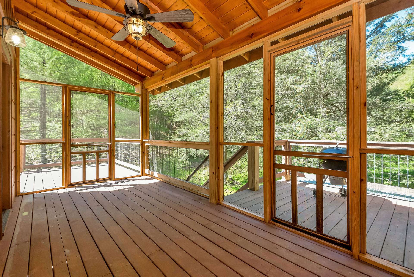
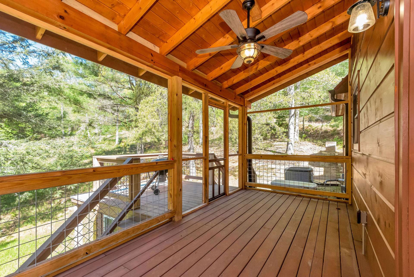
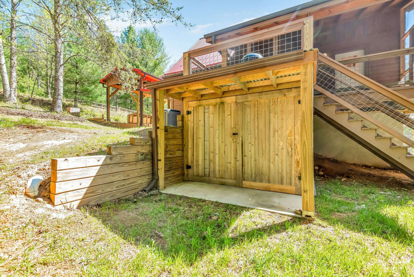
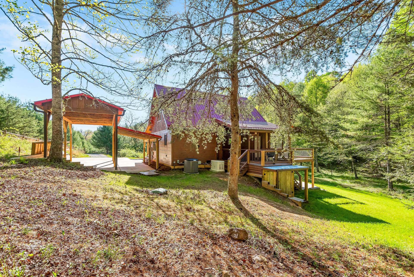
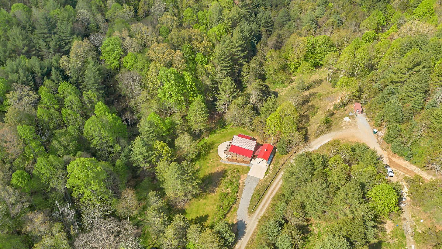
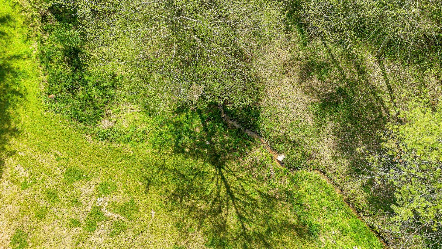
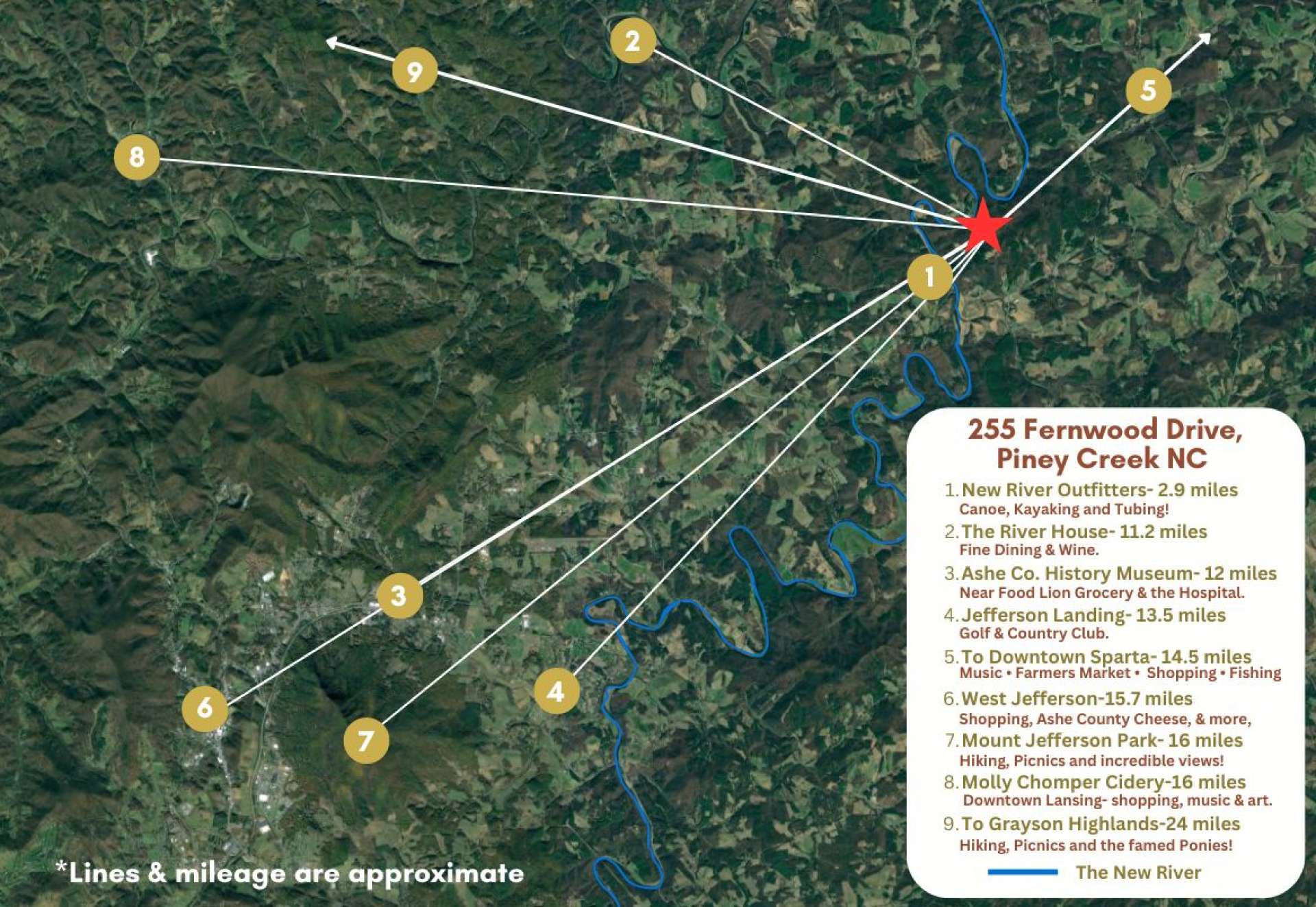
Nestled on 5.64 acres with a mountain stream, this cabin offers a private getaway. A dedicated space for your RV, complete with full hook-ups, ensures convenience for camping enthusiasts. Here you can enjoy the outdoors in all types of weather with the covered front entry porch wrapping around to an open side deck and then to a screened-in porch around the back. Inside, the great room welcomes you with vaulted ceilings, exposed beams, and ample natural light flooding through expansive windows. Every detail of this home reflects meticulous craftsmanship and refined taste, from the granite countertops and blue stainless appliances in the kitchen to the handcrafted wormy maple cabinets and rustic barn wood accents. The main level bath combines practicality with luxury, featuring a laundry closet and a granite vanity with double sinks, while the walk-in shower provides comfort. The primary bedroom conveniently located on the main level offers ease of access. Upstairs, a versatile loft area awaits, adaptable to your needs, whether an extra bedroom, home office, or reading nook. Descending to the lower level, you'll find a welcoming family room with a second fireplace and electric logs for added comfort. A full bath and bonus room provide additional versatility. Outside, the patio beckons relaxation, housing a spacious hot tub for indulgent soaks. Designed specifically for this home's size and layout, the energy-efficient HVAC system includes a hypoallergenic filtration system for added comfort. Every aspect of this home reflects thoughtful design and attention to detail, ensuring a comfortable and inviting NC Mountain retreat. Live your best life in this 2-bedroom, 2-bath cabin in Alleghany County with only a 5-minute drive to the New River, 10 minutes to the Red Dog Bristro in Piney Creek, and 25 minutes to downtown West Jefferson. **2BR Septic Permit- RV line is currently connected to the home septic ** Call today for additional information or an appointment to view our listing B199.
Listing ID:
B199-AWT
Property Type:
Single Family
Year Built:
2020
Bedrooms:
2
Bathrooms:
2 Full, 0 Half
Sqft:
1819
Acres:
5.640
Map
Latitude: 36.485369 Longitude: -81.309874
Location & Neighborhood
City: Piney Creek
County: Alleghany
Area: 36-Prathers Creek
Subdivision: None
Environment
Utilities & Features
Heat: Electric, Forced Air
Sewer: Septic Permit2 Bedroom
Utilities: High Speed Internet Available
Appliances: Dryer, Dishwasher, Gas Range, Gas Water Heater, Microwave, Refrigerator, Tankless Water Heater, Washer
Parking: Carport
Interior
Fireplace: Gas
Sqft Living Area Above Ground: 1056
Sqft Total Living Area: 1819
Exterior
Style: Cottage
Construction
Construction: Wood Siding, Wood Frame
Roof: Metal
Financial
Property Taxes: $2,147
Other
Price Per Sqft: $247
Price Per Acre: $79,787
Our agents will walk you through a home on their mobile device. Enter your details to setup an appointment.