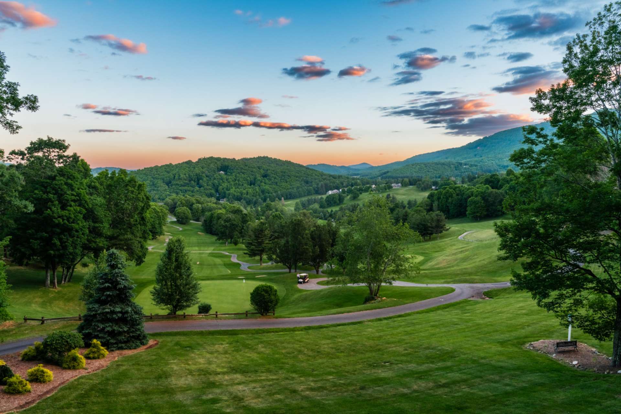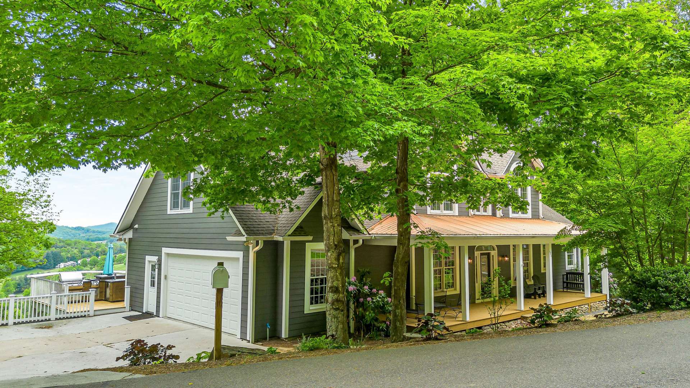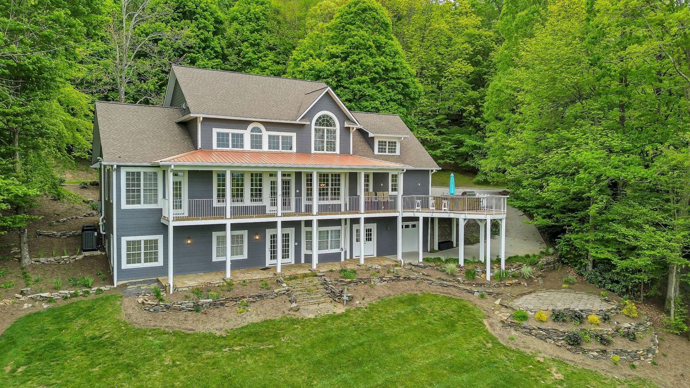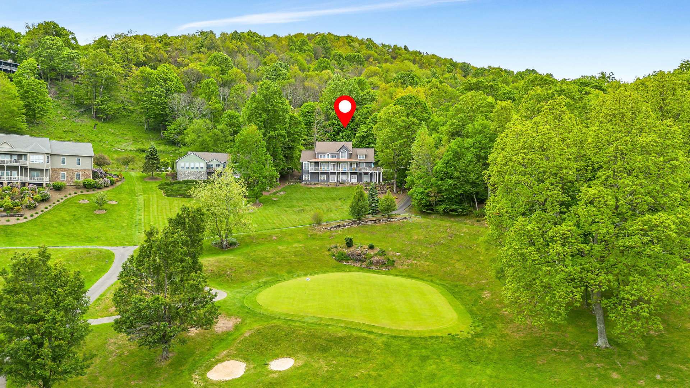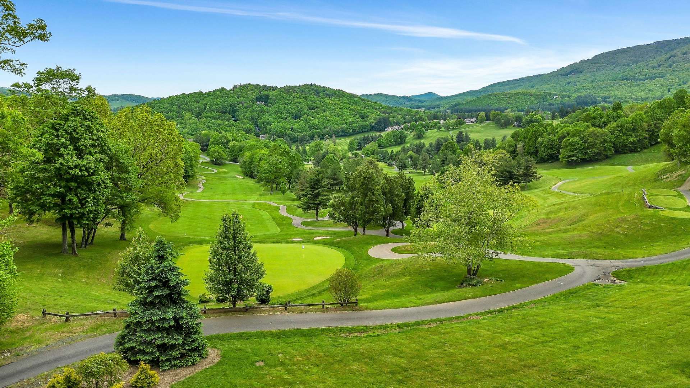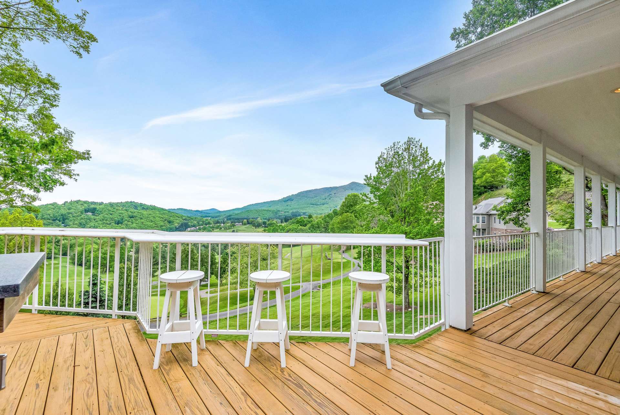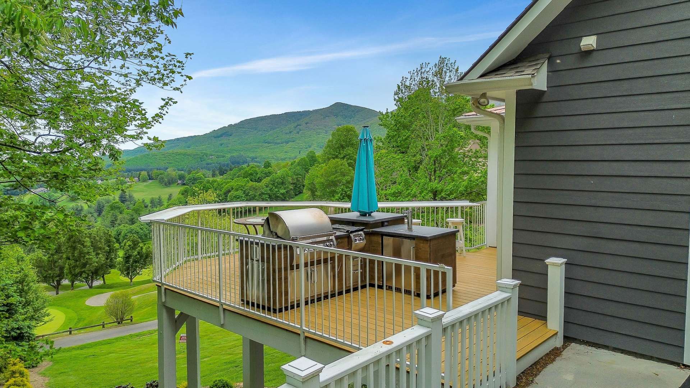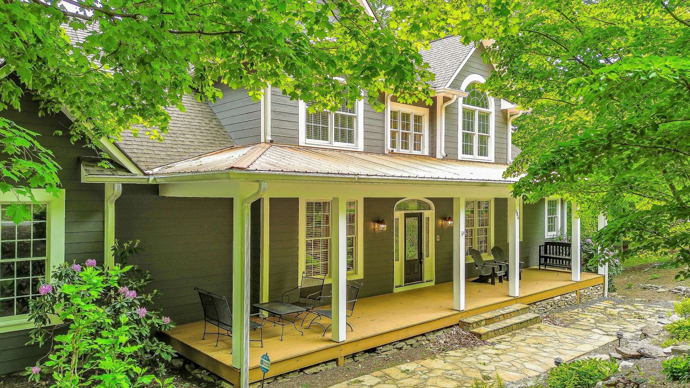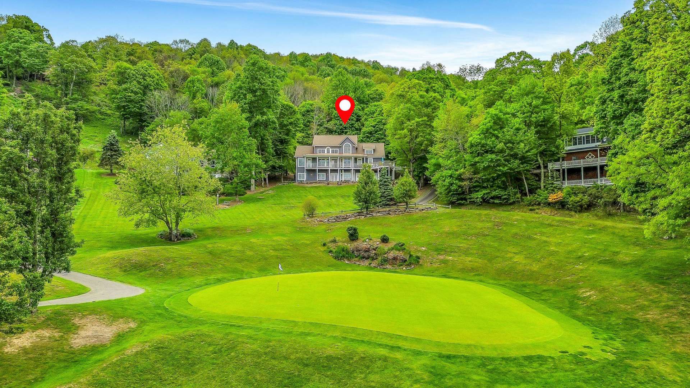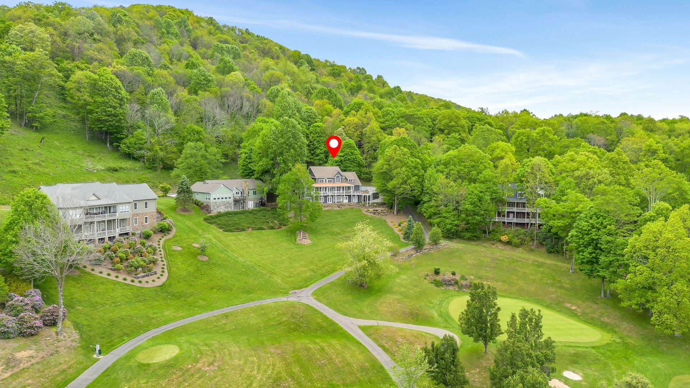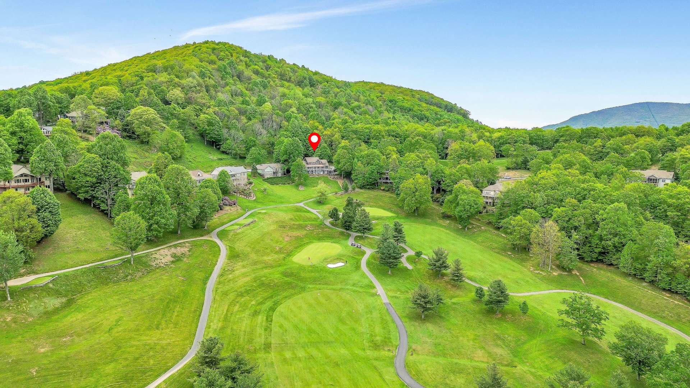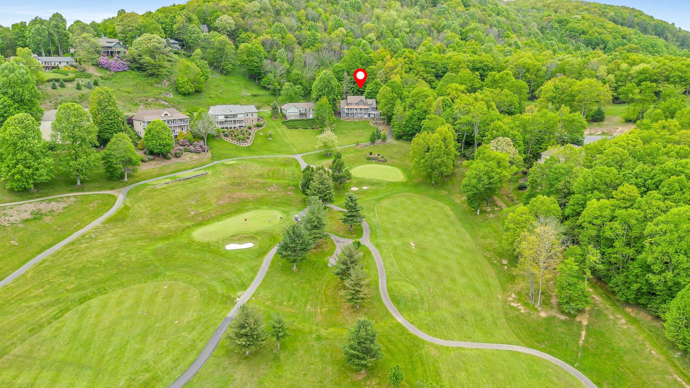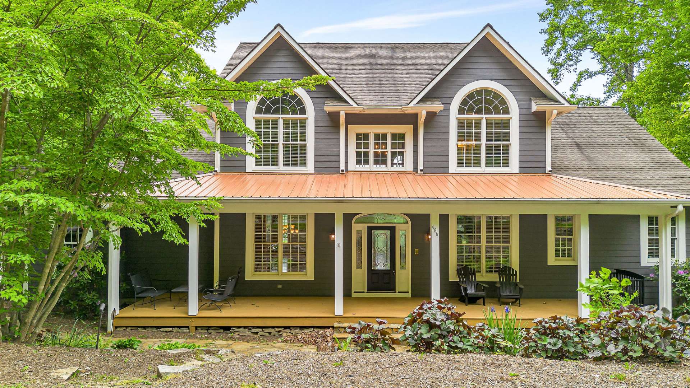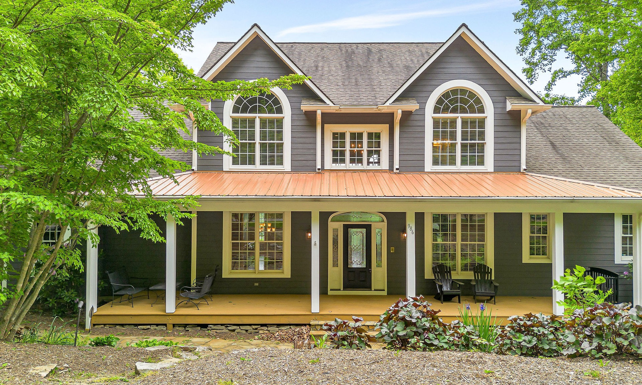Welcome to 986 Fairway Ridge Drive, one of the most architecturally significant homes in Mountain Aire Golf Course.
Nestled within the majestic Blue Ridge Mountains of northwest North Carolina, this spectacular home is conveniently located only 9 minutes from West Jefferson and 29 minutes from Boone.
Craftsman-style home where timeless elegance meets modern convenience. Adorned with low-maintenance fiber cement board siding, this home boasts durability without compromising on charm. Adding a touch of sophistication, copper roofs grace both the front porch and rear deck, enhancing the home's curb appeal.
Experience the epitome of luxury living, amidst the stunning beauty of Mountain Aire.
Boasting unparalleled views of Fairway #5 and the majestic mountains beyond.
Picture yourself standing on the deck of your dream home nestled within the picturesque landscape of Mountain Aire Golf Course. As you gaze outwards, Fairway #5 unfolds beneath your eyes, a verdant ribbon winding its way through the meticulously manicured greenery.
Recently expanded, the open section of the deck has been thoughtfully designed to maximize outdoor living space and enhance the overall functionality of the area. Here, you'll find a state-of-the-art outdoor kitchen offering the ultimate in outdoor culinary convenience and luxury.
Inviting covered front porch offers a shaded retreat from the sun and also creates a welcoming ambiance for guests. The stone walkway leading up to the porch provides a charming transition from the driveway to the front door, guiding visitors with its natural beauty and elegance. Lined with lush landscaping, the walkway enhances the curb appeal of the home and sets the tone for the inviting atmosphere that awaits inside.
As you step through the front door of this exquisite home, you are greeted by a 2-story vestibule which serves as more than just a passageway; it is a statement of luxury and refinement, setting the tone for the exquisite living experience that awaits within.
Welcome to the stunning back deck, a picturesque retreat that offers sweeping views of the golf course and majestic mountains beyond. The deck is partially covered, providing the perfect balance of shade and sunlight for outdoor enjoyment. Whether you're seeking refuge from the midday heat or basking in the warm glow of the sun, there's a space on the deck to suit your mood and preferences.
The outdoor kitchen boasts Fire Magic stainless steel appliances providing everything you need to prepare delicious meals and entertain guests alfresco. Whether you're grilling up steaks for a summer barbecue or mixing cocktails for a sunset soiree, the outdoor kitchen allows you to cook, dine, and socialize in style.
Beyond the emerald expanse, majestic mountains rise proudly into the sky. The undulating terrain creates a breathtaking panorama.
Bathed in natural light pouring in through the windows above, the vestibule provides access to the music room/front parlor on the right, the dining room on the left, the living room ahead, as well as the upper level.
Versatile open room adjacent to the front door, originally conceived as a music room but offering a myriad of possibilities as a front parlor, small library, or home office. With its flexible layout and open design, this room is easily adaptable to the changing needs and preferences of its occupants.
In the living room, the soaring ceiling creates an airy and spacious atmosphere, accentuating the sense of grandeur and sophistication. Floor-to-ceiling windows line the wall, offering panoramic views of the lush green fairways and towering mountains beyond.
Above the living room, a rounded open balcony with wrought iron railing adds architectural interest and visual appeal, creating a sense of depth and dimension to the space.
Nestled at the heart of the living room is a magnificent stone fireplace, adorned with gas logs that radiate warmth and ambiance throughout the space. Flanking the fireplace are cherry bookcases, their rich wood tones adding warmth and sophistication to the room while providing ample storage for beloved books and cherished mementos.
Whether you're curled up by the fireplace with a good book, entertaining guests amidst the breathtaking views, or simply enjoying quiet moments, the living room is a true sanctuary where you can escape the stresses of everyday life and embrace the beauty of your surroundings.
Welcome to the heart of this home, the kitchen, where elegance meets functionality in perfect harmony.
As you step into this culinary haven, you're greeted by a warm and inviting ambiance, with cherry cabinetry, granite countertops, and stainless steel appliances that exude timeless sophistication.
The granite countertops, with their natural stone veining and glossy finish, add a touch of opulence to the space while also offering durability and functionality. The expansive countertops provide plenty of room to work and entertain with ease.
With its blend of cherry cabinetry, granite countertops, and stainless steel appliances, this kitchen is more than just a place to cook—it's a stylish and functional space where culinary dreams come to life, and cherished memories are made around the table.
The charming breakfast nook is nestled adjacent to the kitchen and offers a picturesque view of the lush greenery of the golf course and the majestic peaks of the mountains beyond.
Whether you're savoring a leisurely breakfast with loved ones or simply taking a moment to soak in the beauty of nature, this breakfast nook offers a tranquil retreat where you can start your day off on the right note.
The elegant dining room is accessible from both the vestibule and the kitchen, creating a seamless flow for entertaining and everyday living.
The luxurious primary bedroom is a serene retreat designed for ultimate comfort and relaxation. A glass door provides access to the rear deck, adding to the natural light and offering a seamless transition between indoor and outdoor living.
The focal point of the primary bedroom is the tray ceiling, adding architectural interest and sophistication to the space.
Passing through to the ensuite bath, you will find his/her walk-in closets on either side, providing ample storage for clothing, shoes, and personal belongings.
Enjoy luxury and comfort within the ensuite bath of your primary bedroom retreat which offers a whirlpool tub and a spacious tile shower. A water closet is tucked away for privacy.
Dual vanities adorned with sleek countertop and gleaming fixtures provide both functionality and opulence, ensuring convenience and style for both you and your partner.
Powder room, conveniently nestled just off the kitchen, providing easy access for guests and residents alike.
Main level laundry room provides a spacious countertop stretching along one wall, providing ample space for folding clothes. Abundant cabinetry offers plenty of storage for laundry supplies, cleaning products, and household essentials.
This laundry room is not just a practical necessity but also a stylish and efficient space that makes laundry day a little more enjoyable.
The main level 2-car garage offers ample room to comfortably park two vehicles side by side, providing convenience and protection from the elements. Plenty of space to add shelving and/or cabinets.
From the upper level balcony, you can enjoy sweeping views of the living room below, as well as the picturesque landscape beyond.
The balcony leads to upper-level bedrooms creating a sense of connection and continuity throughout the home.
Upper Level Bedroom #1 - Serene and comfortable, this bedroom offers plush carpeting underfoot creating a soft and inviting atmosphere. The focal point of the room is the beautiful arch window, which floods the space with natural light and offers a picturesque view of the surrounding landscape on the front of the home. Includes walk-in closet.
The ensuite bath features a tile floor that adds a touch of elegance and durability to the space. A fiberglass shower with a built-in seat offers convenience and comfort.
Upper Level Bedroom #2 - A tranquil haven also offering soft carpeted floor and large arched window, framing a stunning vista of the lush green fairways and manicured landscapes beyond.
Upper Level Bedroom #3 - Another comfortable and inviting bedroom featuring soft carpeting underfoot and an elegant arched window, which floods the space with natural light and offers a charming view on the front side of the home. Includes walk-in closet.
Upper level bedrooms 2 & 3 share this full bath which offers a ceramic tile floor and a fiberglass tub/shower combination, providing a convenient and versatile bathing option for residents and guests alike.
This spacious room is also located on the upper level. Whether you envision it as a playroom for children, a recreational space for entertaining guests, or a hobby room for pursuing creative endeavors, this versatile area can accommodate your needs with ease.
A closet with second washer/dryer connections adds convenience and practicality to the room, providing a dedicated space for laundry tasks and ensuring that household chores can be completed efficiently without having to leave the upper level.
Expansive lower-level family room is a luxurious retreat designed for entertainment and relaxation. New Luxury Vinyl Plank (LVP) flooring offers both durability and style, while a stone fireplace with gas logs provides a cozy and inviting atmosphere that beckons you to gather around and unwind.
A convenient wet bar awaits, complete with sleek countertop, a sink, and ample storage for beverages and barware. Whether you're mixing cocktails for guests or simply enjoying a nightcap, this stylish feature adds both functionality and flair to the space.
Located on the lower level adjacent to the family room, you will find bedroom #5. With its cozy atmosphere, LVP flooring, wall of windows showcasing views of the golf course, and ensuite bath, residents can escape the hustle and bustle of everyday life and immerse themselves in comfort and serenity.
This convenient feature allows for easy transition between the bedroom and the bath, providing residents with privacy when needed while also ensuring accessibility and convenience for guests.
The adaptable nature of this lower level bonus room allows it to evolve and grow with your changing lifestyle and interests. Whether you choose to set up your home gym or your home office, indulge in artistic endeavors, or create a library, this bonus room offers the flexibility and freedom to create a personalized sanctuary that reflects your unique style and preferences.
The lower level also provides this spacious storage area, including a cedar-lined closet, and a garage door specifically designed for a golf cart. This convenient feature provides secure storage and easy access for your outdoor equipment and toys, as well as your golf cart, protecting it from the elements and ensuring that it's always ready for your next round on the course.
Luxurious Mountain Home on Fairway Ridge in Mountain Aire Golf Course.

