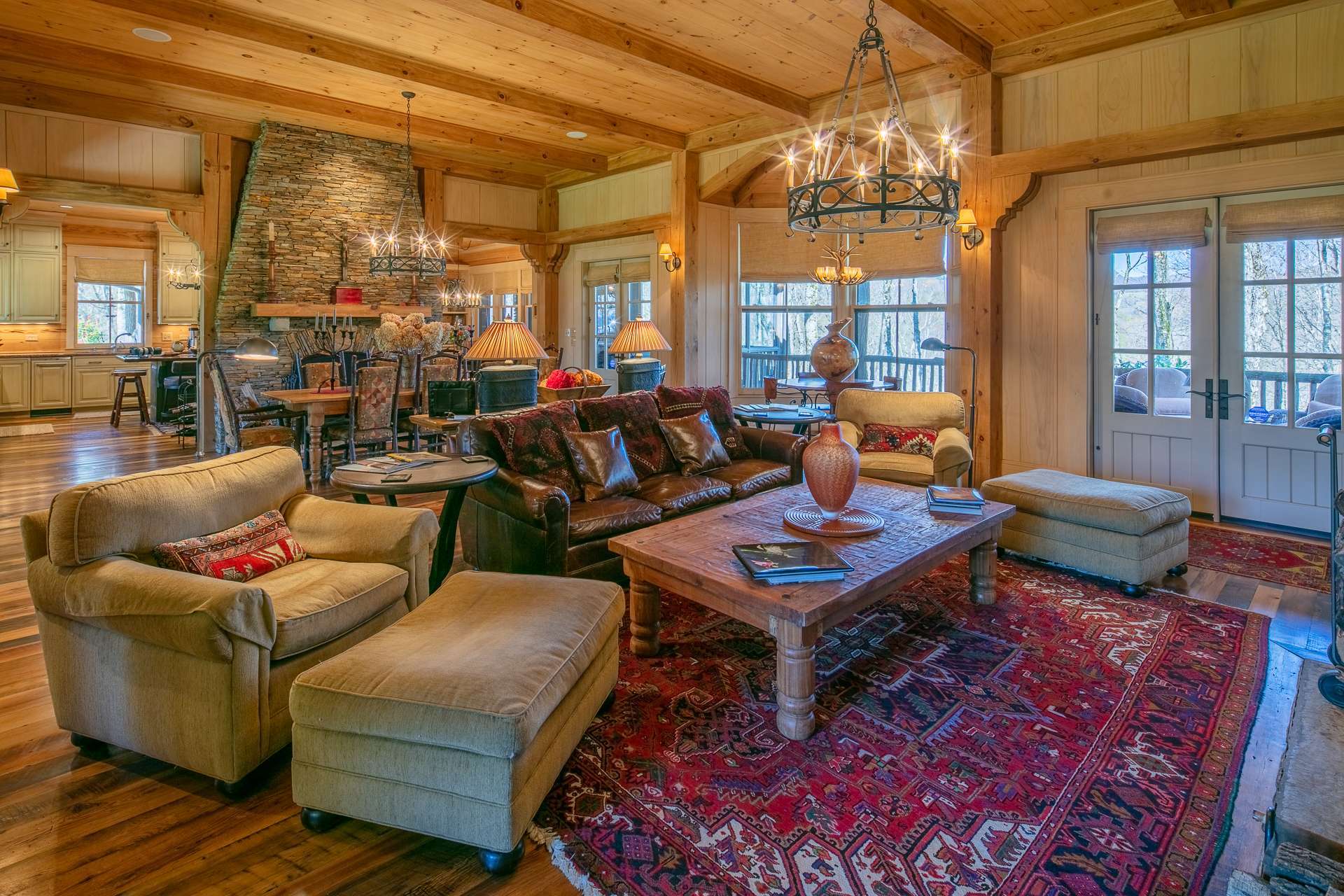Category
Price
Min Price
Max Price
Beds
Baths
SqFt
Acres
You must be signed into an account to save your search.
Already Have One? Sign In Now
M133-KH 75+ ACRE Estate!
4
Beds
4.5
Baths
4362
Sqft
75.221
Acres
$1,975,000
Off Market



















































ADIRONDACK NC MOUNTAIN HOME SANCTUARY ... a place of refuge or safety, a nature reserve - both definitions of sanctuary accurately describe this extraordinary 75-acre, private estate in Todd, only 12 minutes away from New River, 25 minutes from West Jefferson & 30 minutes from Boone. This one-of-a-kind property offers gated entrance, custom designed & built 4362 sq ft Adirondack-style home, detached 2-car/2-ATV garage, 1252 sq ft guest cottage, chapel, 11-circuit labyrinth, wind turbine, fire pit on cleared knoll w/ stunning views, vegetable garden, shooting range, lush forests, rock waterfall/pond, & bold mountain stream. Main level of home features spacious great room w/ stacked-stone fireplace on each end (wood-burning w/ propane starters) & unique indoor fountain; gourmet kitchen w/ top-of-the-line appliances; incredible master suite w/ gas fireplace, sitting area, beverage station, bath w/ copper tub & steam shower, private deck; two studys; laundry room; powder room; screened porch w/ outdoor fireplace. Upper level offers three bedrooms, each w/ en-suite bath, and cozy den. Call today for a complete list of special features & amenities. Equipment and furniture packages available. Ask for information on listing M133.
Listing ID:
M133-KH
Property Type:
Single Family
Year Built:
2008
Bedrooms:
4
Bathrooms:
4 Full, 1 Half
Sqft:
4362
Acres:
75.221
Garage/Carport:
2 Car, Detached, Other-See Remarks
Map
Latitude: 36.349648 Longitude: -81.602427
Location & Neighborhood
City: Todd
County: Ashe
Area: 21-Creston, North Fork, Laurel
Subdivision: None
Zoning: None
Environment
Utilities & Features
Heat: Forced Air-Propane, Zoned
Auxiliary Heat Source: Fireplace-Propane, Fireplace-Wood, Other-See Remarks
Hot Water: Other-See Remarks, Tankless-Gas
Internet: Yes
Sewer: Private, Septic Permit-4 Bedroom
Amenities: Apartment/Guest, Fire Pit, Long Term Rental Permitted, Other-See Remarks, Outdoor Fireplace, Partially Wooded, Short Term Rental Permitted
Appliances: Dual Fuel Range, Dishwasher, Dryer, Garbage Disposal, Microwave, Other-See Remarks, Refrigerator, Trash Compactor, Washer
Interior
Interior Amenities: 1st Floor Laundry, Generator, Security Cameras, Security System, Surround Sound, Vaulted Ceiling
Fireplace: Gas Vented, Other-See Remarks, Stone, Woodburning
One Level Living: Yes
Windows: Double Pane, Screens, Wood
Sqft Living Area Above Ground: 4362
Sqft Total Living Area: 4362
Exterior
Exterior: Poplar Bark/Bark Siding, Wood
Style: Adirondack, Mountain
Porch / Deck: Covered, Multiple, Screened
Driveway: Private Gravel
Construction
Construction: Masonry, Wood Frame
Attic: Floored
Basement: Sealed Crawl Space
Garage: 2 Car, Detached, Other-See Remarks
Roof: Metal, Wood Shake
Financial
Property Taxes: $8,197
Financing: Cash/New, Conventional
Other
Price Per Sqft: $453
Price Per Acre: $26,256
Our agents will walk you through a home on their mobile device. Enter your details to setup an appointment.