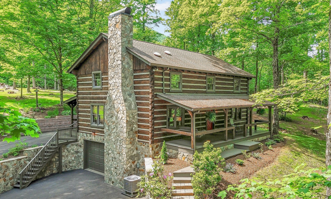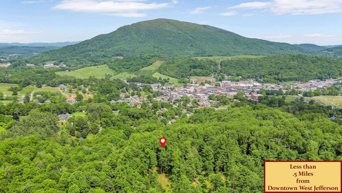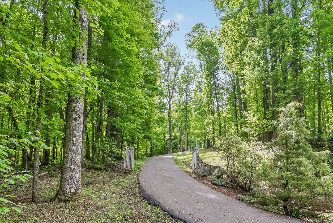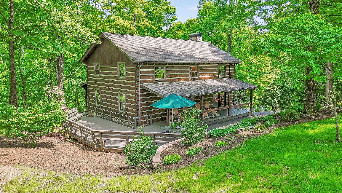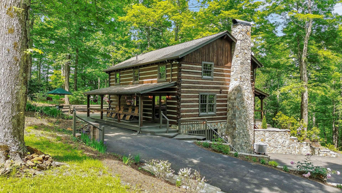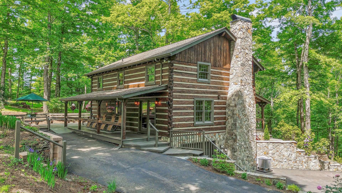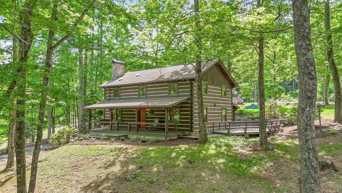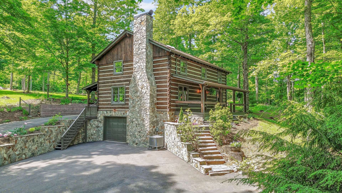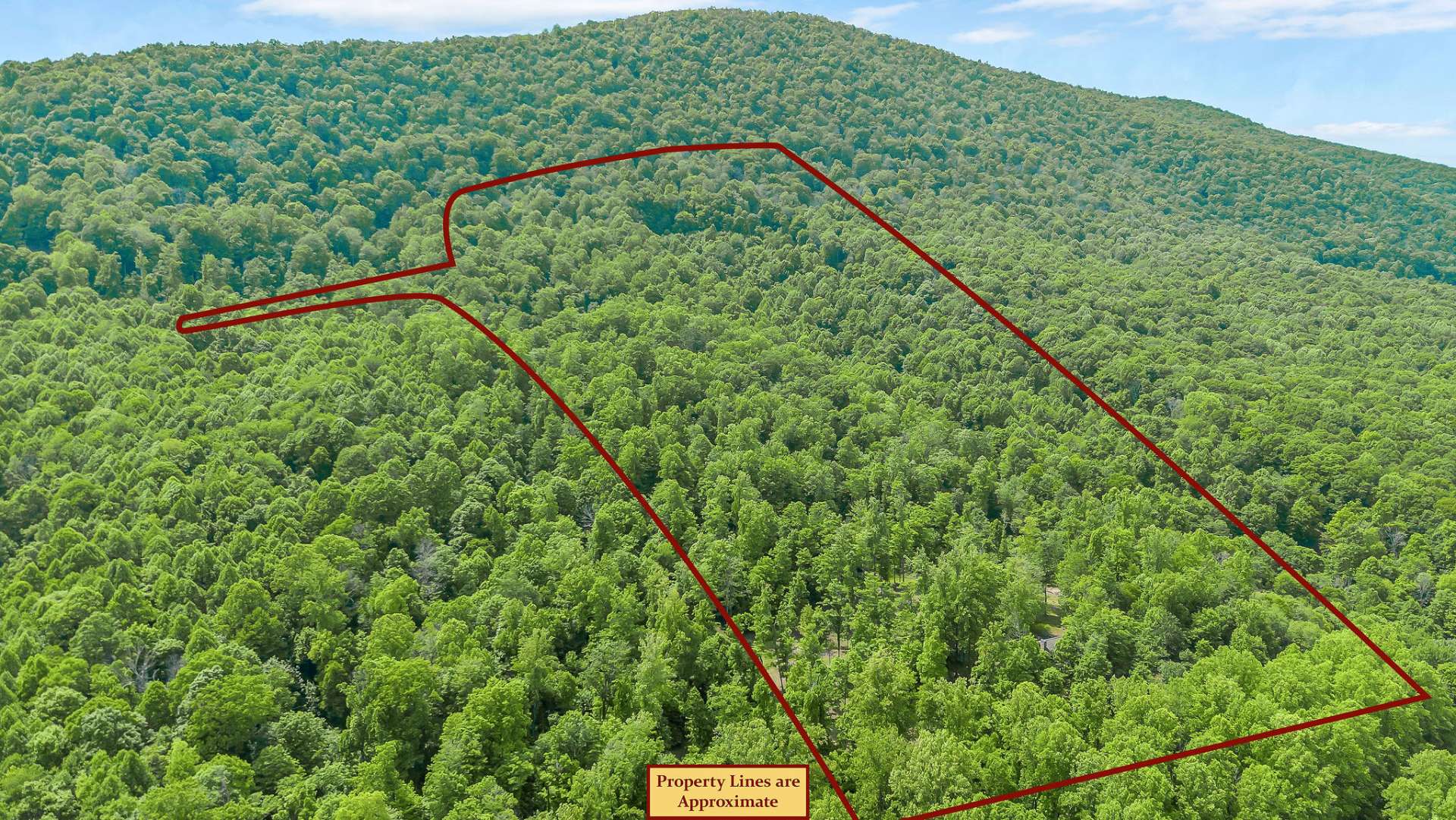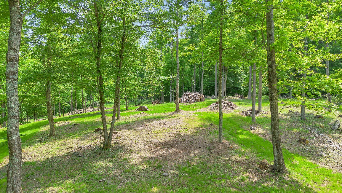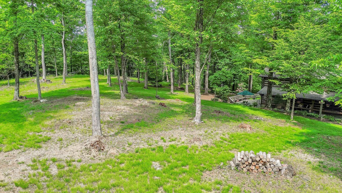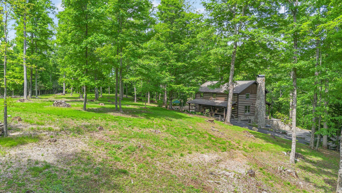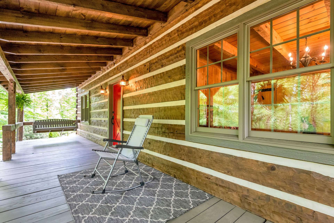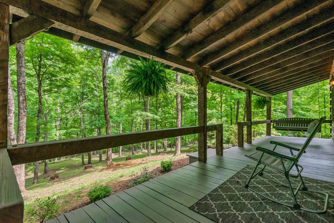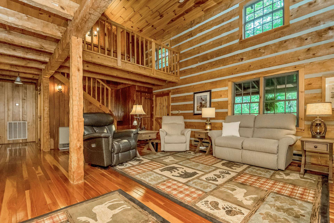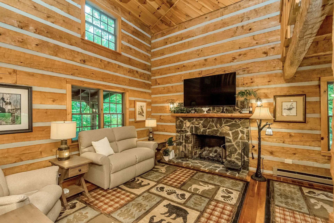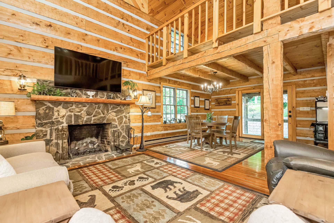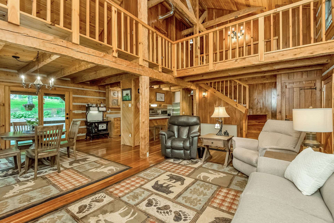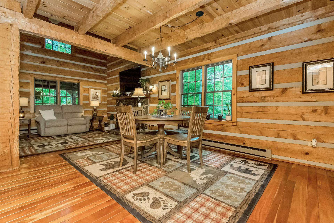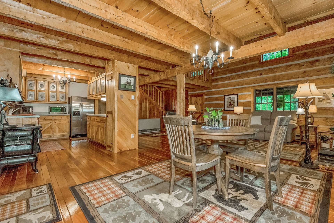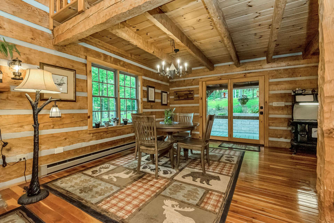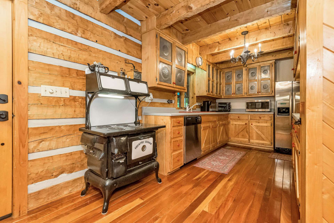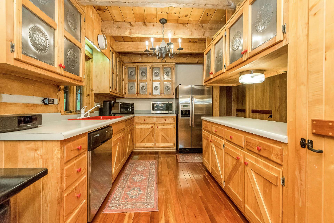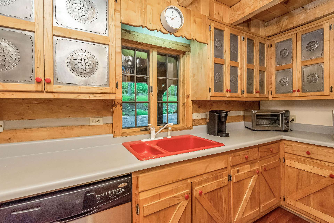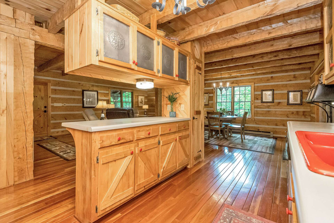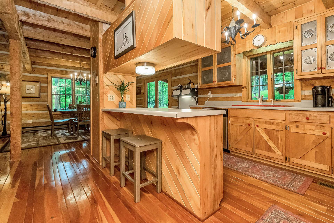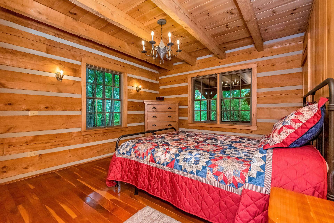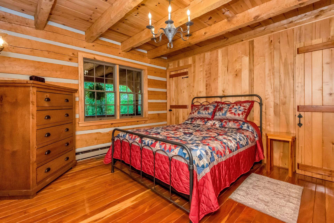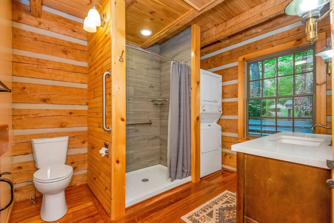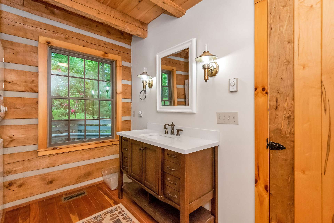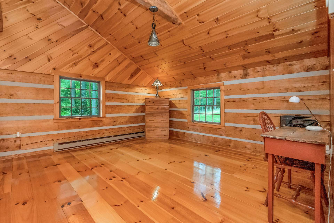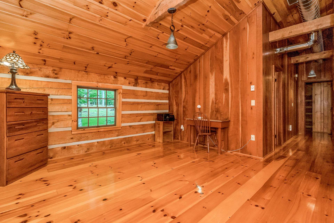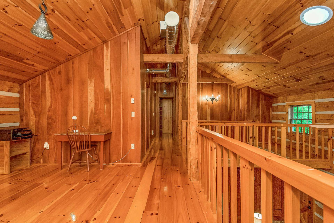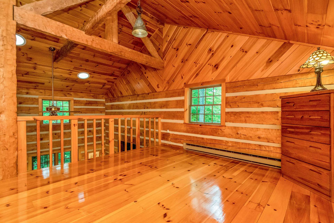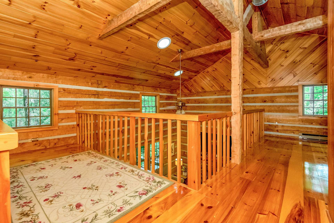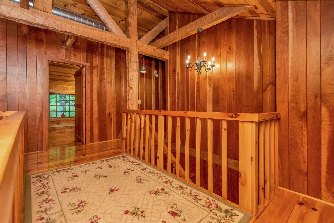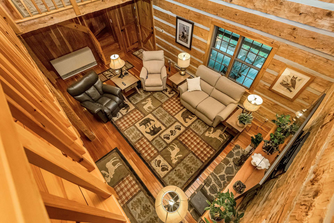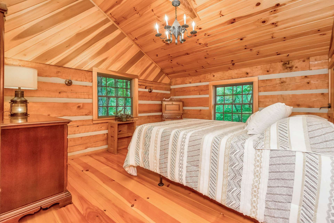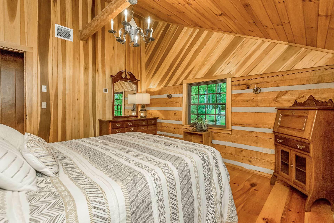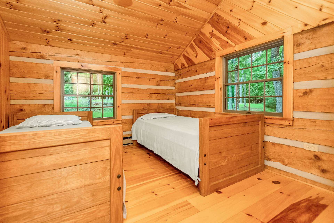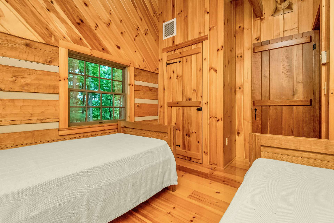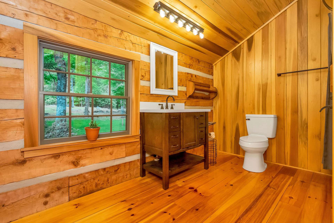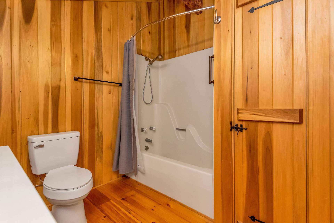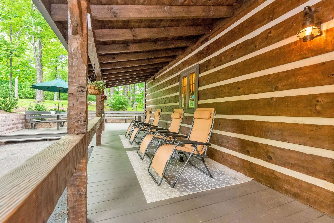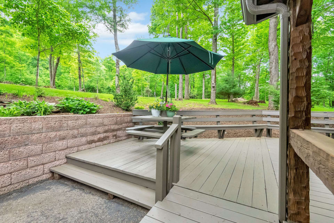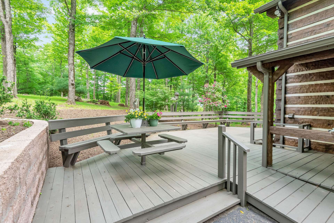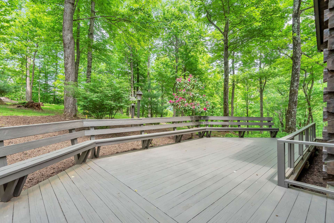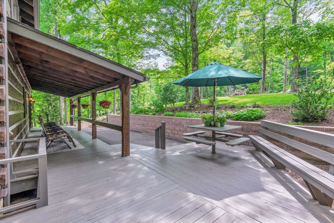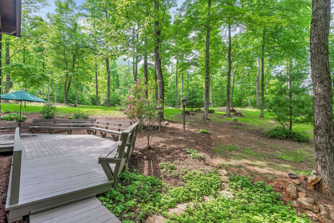Nestled in the picturesque landscape of desirable West Jefferson, this extraordinary log cabin and expansive 36-acre property offer a truly unique opportunity.
Conveniently located just 0.5 miles from the heart of Downtown West Jefferson, this location offers easy access to an array of local shops, boutiques, breweries, and art galleries. Enjoy the charm and vibrancy of the downtown area, all within a short walk or quick drive....
A gated private paved driveway leads to the cabin, ensuring both privacy and easy access. Enjoy the serene surroundings and the added security of a gated entrance as you arrive at your secluded retreat.
The cabin features a covered back porch and an expanded open deck, perfect for enjoying the natural surroundings.
Whether you prefer a sheltered spot to relax or an open space to soak up the sun, you'll have the ideal outdoor area to unwind and take in the beauty of the landscape.
Crafted with meticulous care, the log cabin itself is a testament to artisanal craftsmanship. Each hemlock log was hand-cut and hewed by the previous owner, who also sourced stone from the property to fashion the majestic fireplace and chimney....
Crafted with meticulous care, the log cabin itself is a testament to artisanal craftsmanship. Each hemlock log was hand-cut and hewed by the previous owner, who also sourced stone from the property to fashion the majestic fireplace and chimney....
The lower driveway provides convenient access to both the front and back porches, as well as a 1-car garage. This thoughtful design ensures easy entry to all areas of the cabin, enhancing both convenience and functionality....
The wooded acreage, thoughtfully laid out with roads for easy exploration by foot or ATV, reveals the property's natural splendor, complete with two small streams and several springs interspersed throughout.
The owner has removed several large trees behind the cabin, allowing for more sunlight and creating a spacious, open area.
This enhancement not only brightens the outdoor space but also provides a more expansive view of the natural surroundings.
The cabin and approximately one-third of the acreage are within the city limits, while the upper two-thirds are in the Extraterritorial Jurisdiction (ETJ). This unique positioning offers the benefits of city amenities and services, along with the added space and flexibility of the ETJ area....
No cabin is complete without a covered front porch with a swing and rocking chairs.
This essential feature provides a welcoming and cozy space to greet friends and family or simply enjoy the serene surroundings.
Inside, the cabin exudes warmth and charm with its stunning cherry flooring, complemented by cherry tongue-and-groove walls, solid cherry and maple interior doors, and exposed beams.
While the native stone fireplace currently offers gas logs, the option for conversion to wood-burning adds to the rustic allure. (Currently, no propane tank on site.)
The two-story living area is open to the dining area, creating a spacious and inviting atmosphere.
With easy access to both the front and back porches, kitchen and the open loft above, this layout seamlessly connects indoor and outdoor living spaces, perfect for enjoying the natural surroundings and entertaining guests....
The dining area is conveniently situated between the living area and kitchen, facilitating effortless flow and interaction between these spaces.
This central location allows for easy serving and gathering, making it ideal for both casual meals and formal dining occasions.
You can access the back porch directly from the dining area, providing convenient outdoor dining options for those who prefer to cook or dine al fresco.
The country kitchen is a delightful fusion of rustic aesthetics and modern conveniences featuring a Country Charm electric range that harkens back to old-world charm.
The kitchen boasts custom-built cabinetry with charming punched tin doors, adding a touch of rustic elegance to the space.
These unique details not only enhance the aesthetic appeal but also provide ample storage and functionality for all your culinary needs.
This section of cabinetry not only offers additional storage space but also provides some separation from the living area, creating a distinct yet open feel in the kitchen.
With bar seating incorporated into the design, it offers a cozy spot for casual dining or socializing while still being connected to the main living space.
The primary bedroom, located on the main level, features log walls and exposed beams, adding to the rustic charm and cozy ambiance of the space.
With these natural elements, you'll feel immersed in the beauty of the surroundings while enjoying the comfort and convenience of the main floor living.
The main level bath is designed for both functionality and style, featuring a tile shower, washer/dryer, and an updated vanity that blends rustic charm with elegant touches.
This combination creates a welcoming and luxurious space where you can relax and rejuvenate in comfort.
The spacious and open loft, overlooking the living area below, offers a versatile space suitable for various purposes such as an additional sleeping area, home office, sitting area, or recreational space.
With its vaulted ceiling and several windows filling the space with natural light, the loft feels airy and inviting, perfect for relaxing or getting work done in a tranquil setting.
The rustic feel of the cabin continues seamlessly into the loft, with all the exposed beams adding character and charm to the space.
These architectural features not only enhance the aesthetic appeal but also evoke a sense of warmth and authenticity, creating a cozy retreat within the comfort of your own home.
The loft provides a view overlooking the living area below, offering a sense of openness and connectivity between the different levels of the cabin.
Whether you're relaxing in the loft or socializing in the living area, this architectural design fosters a harmonious flow throughout the space, making it perfect for entertaining or simply enjoying the company of loved ones....
The offset in the loft creates a somewhat separate space, perfect for a cozy reading nook or crafting area.
The upper-level guest room features a vaulted ceiling, adding to the sense of spaciousness and airiness in the space.
This architectural detail enhances the room's charm and character, providing a welcoming retreat for visitors to relax and unwind in comfort.
The second bedroom on the upper level also features a vaulted ceiling and a picturesque view into the surrounding forest, bringing the beauty of nature indoors.
With the soothing sights and sounds of nature just outside the window, your family or guests will find themselves feeling rejuvenated and at peace every time they settle in for a good night's sleep or a lazy morning in bed....
The spacious upper-level bathroom includes a new rustic yet elegant vanity and a fiberglass tub/shower combination.
This blend of rustic and refined elements creates a charming and functional space where your guests can pamper themselves in style.
The covered back porch provides total privacy and a serene view into the wooded acreage behind the cabin.
The covered back porch seamlessly transitions to an expanded open deck, complete with a built-in picnic table and bench seating.
Perfect spot for hosting outdoor gatherings and enjoying meals with family and friends.
This thoughtfully designed outdoor space offers plenty of room for relaxation and entertainment, surrounded by the natural beauty of the wooded acreage.
Whether you're grilling up burgers for a summer barbecue or simply soaking up the sunshine, this deck provides the ideal setting for making memories that last a lifetime.
This idyllic retreat is situated adjacent to 150 acres donated to the Town and limited to park and recreation purposes, ensuring both privacy and access to even more natural beauty.
