Category
Price
Min Price
Max Price
Beds
Baths
SqFt
Acres
You must be signed into an account to save your search.
Already Have One? Sign In Now
This Listing Sold On August 26, 2024
M162-KH Sold On August 26, 2024
2
Beds
2
Baths
1681
Sqft
7.125
Acres
$470,000
Sold
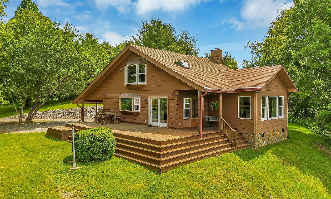
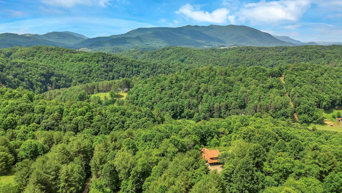
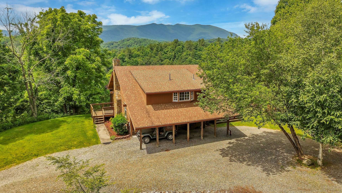
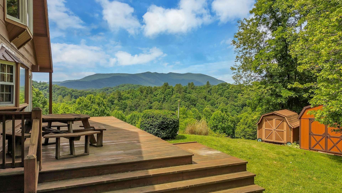
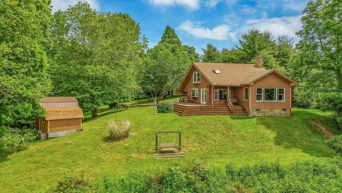
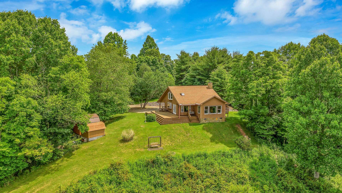
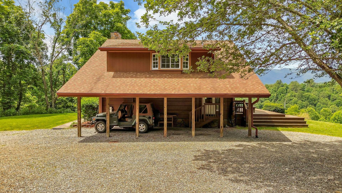
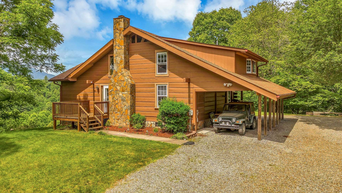
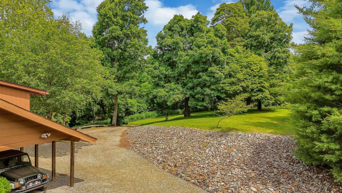
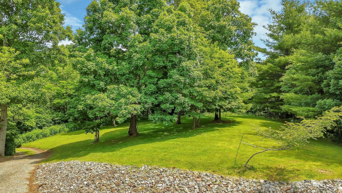
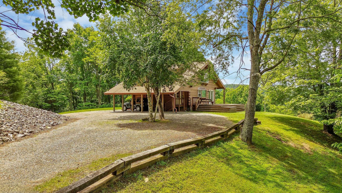
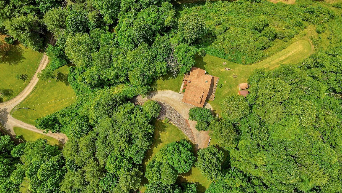
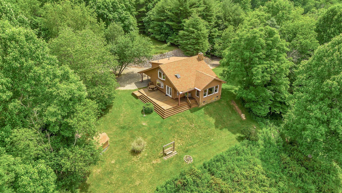
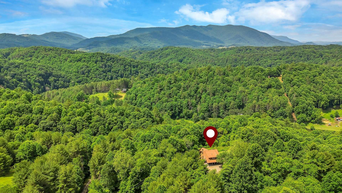
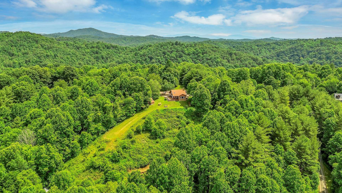
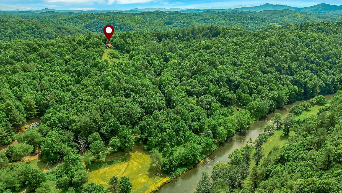
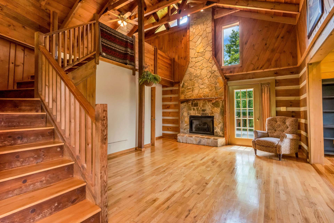
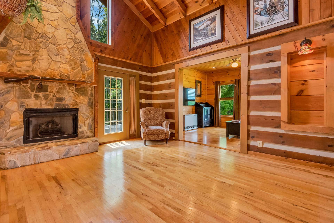
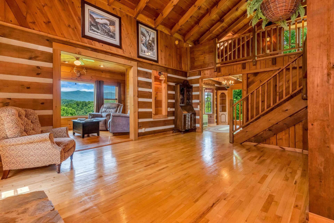
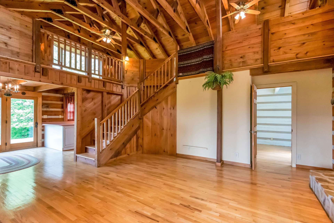
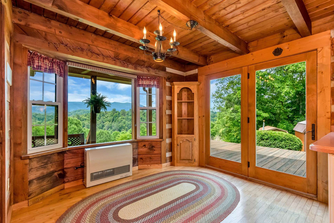
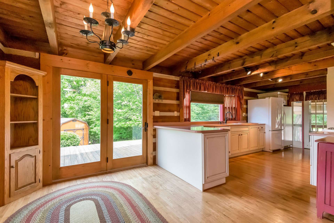
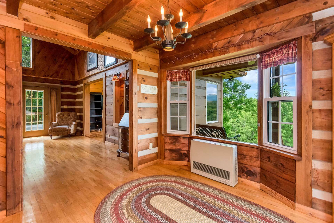
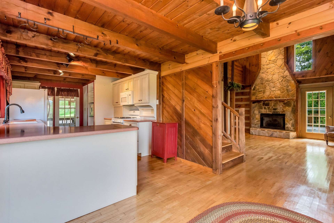
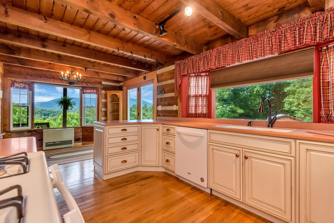
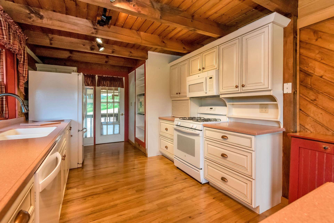
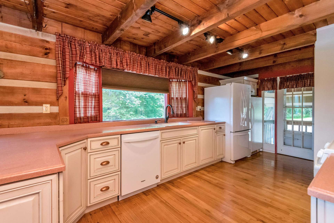
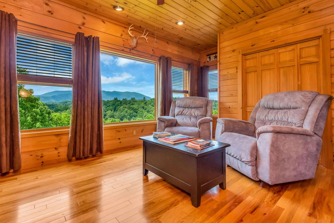
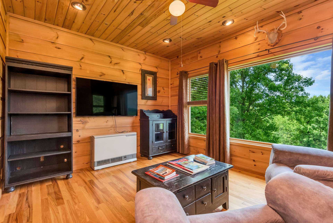
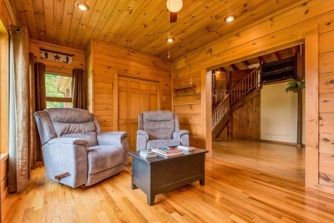
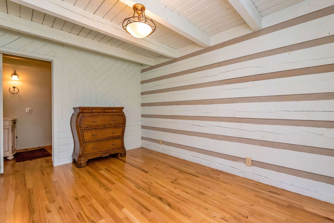
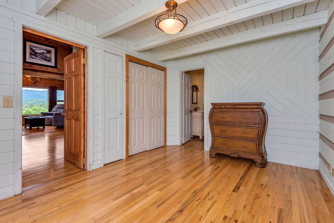
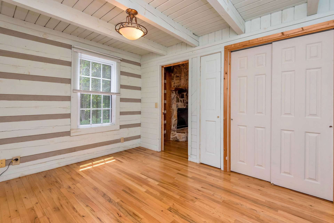
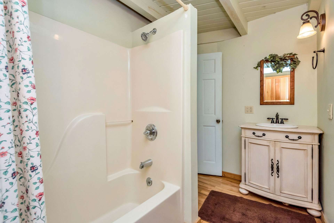
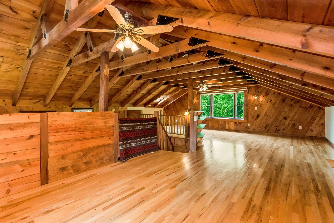
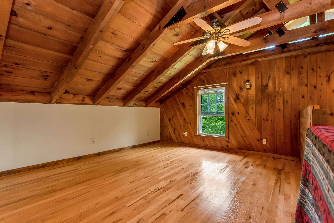
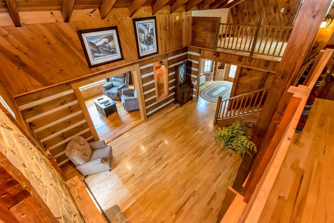
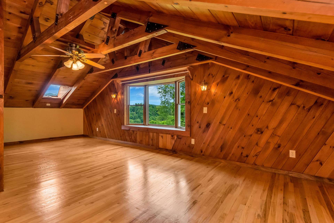
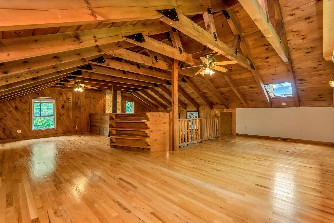
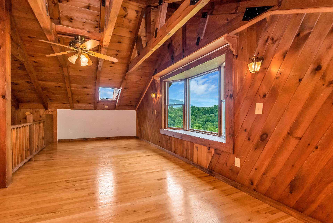
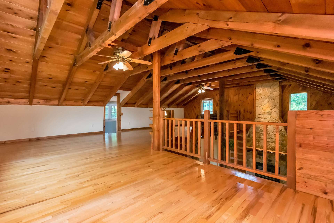
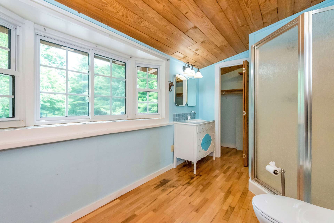
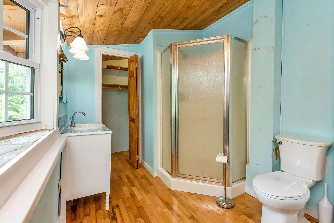
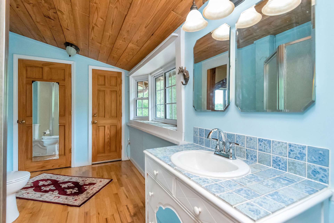
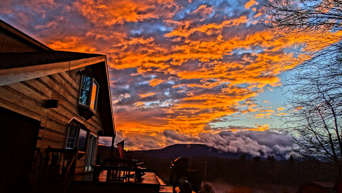
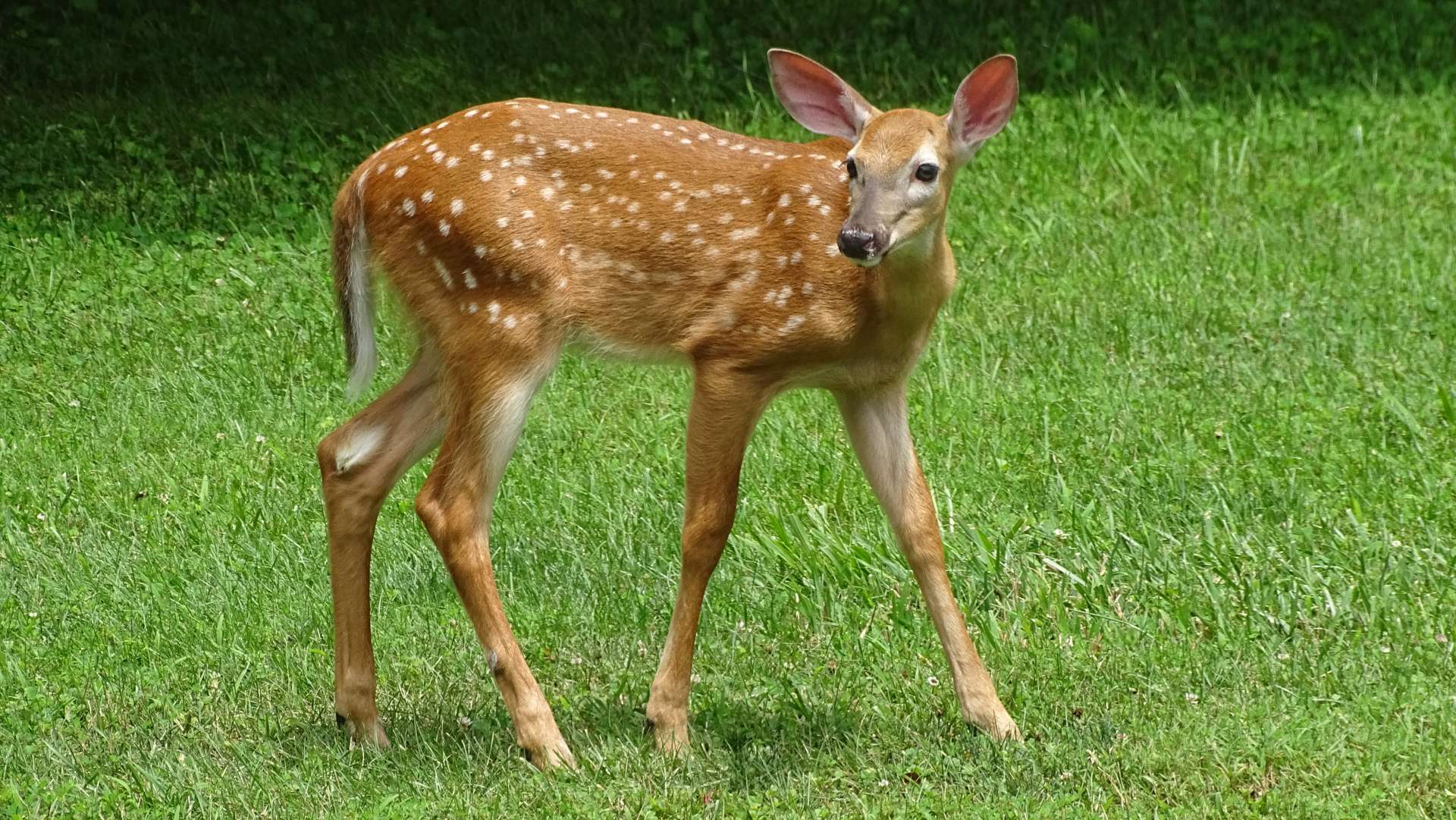
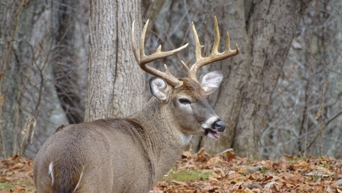
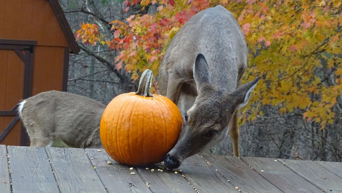

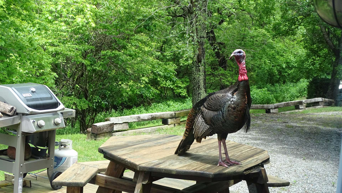
Escape to your own private retreat with this enchanting log cabin set on 7.125 acres in a park-like setting, teeming with wildlife and offering total privacy. Revel in the breathtaking long-range views of Phoenix and the surrounding mountains, including Mt. Jefferson, from the comfort of your home. This charming cabin features oak flooring and exposed beams throughout, enhancing its rustic appeal. This home is wired for a generator, boasts a convenient circle drive, and includes three outbuildings for additional storage or workspace. The main level offers a welcoming open kitchen and dining area with direct access to a spacious deck, perfect for outdoor cooking and dining while enjoying the stunning vistas. The living area, highlighted by a vaulted ceiling and 2-story stone fireplace with gas logs, provides a cozy and inviting space. A bedroom with a full bath, including laundry, and a small den wired for surround sound complete the main level. An open stairway leads to the second level, where a spacious and open loft area serves as a versatile second bedroom. This area includes ample space for additional sleeping arrangements or a home office, complemented by a full bath. Suitable as a full-time residence, vacation home, or vacation rental, this property is just a short drive to the New River, the budding town of Lansing, and minutes to West Jefferson. Embrace the opportunity to own this serene and picturesque log cabin, perfect for those seeking a tranquil escape without sacrificing convenience.
Listing ID:
M162-KH
Property Type:
Single Family
Year Built:
1991
Bedrooms:
2
Bathrooms:
2 Full, 0 Half
Sqft:
1681
Acres:
7.125
Garage/Carport:
1
Map
Latitude: 36.499018 Longitude: -81.430257
Location & Neighborhood
City: Crumpler
County: Ashe
Area: 18-Chestnut Hill, Grassy Creek, Walnut Hill
Subdivision: New River Shores
Environment
Utilities & Features
Heat: Fireplaces, Propane, Other, See Remarks
Sewer: Private Sewer, Septic Permit2 Bedroom
Utilities: High Speed Internet Available
Appliances: Dryer, Dishwasher, Freezer, Gas Range, Gas Water Heater, Microwave, Refrigerator, Washer
Parking: Carport, Driveway, Garage, One Car Garage, Gravel, Private
Interior
Fireplace: One, Gas, Stone, Propane
Windows: Double Pane Windows, Single Pane, Vinyl, Wood Frames
Sqft Living Area Above Ground: 1681
Sqft Total Living Area: 1681
Exterior
Exterior: Out Buildings, Other, See Remarks, Gravel Driveway
Style: Log Home
Construction
Construction: Log, Masonry, Stone, Wood Siding
Garage: 1
Roof: Asphalt, Shingle
Financial
Property Taxes: $1,889
Other
Price Per Sqft: $283
Price Per Acre: $66,667
4.47 miles away from this listing.
Sold on February 28, 2025
Our agents will walk you through a home on their mobile device. Enter your details to setup an appointment.