Category
Price
Min Price
Max Price
Beds
Baths
SqFt
Acres
You must be signed into an account to save your search.
Already Have One? Sign In Now
This Listing Sold On June 3, 2019
211808 Sold On June 3, 2019
2
Beds
2
Baths
1767
Sqft
1.910
Acres
$292,500
Sold
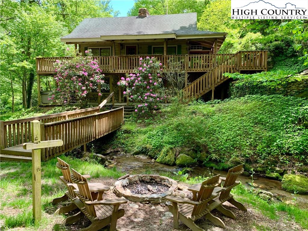
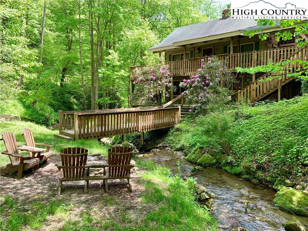
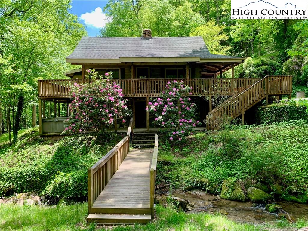
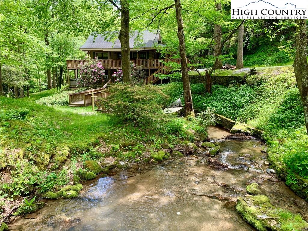
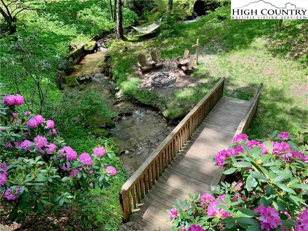
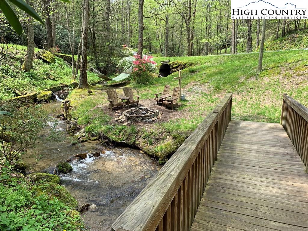
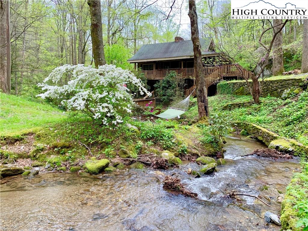
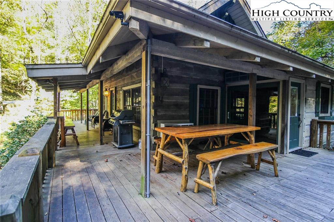
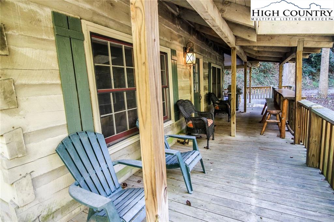
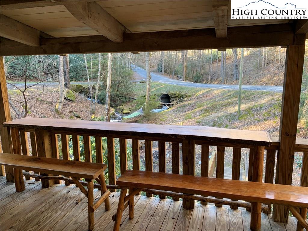
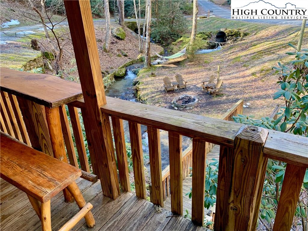
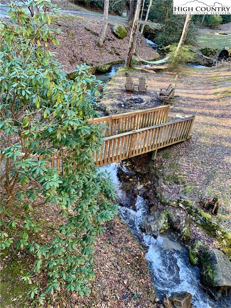
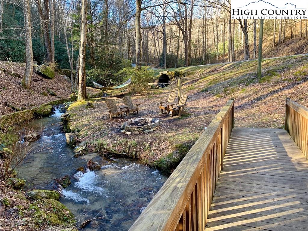
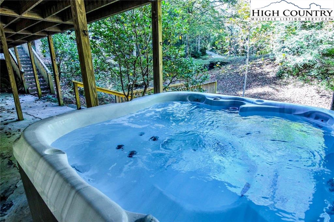
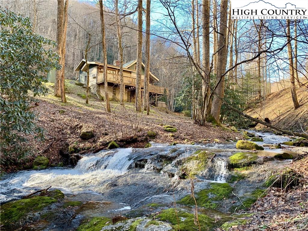
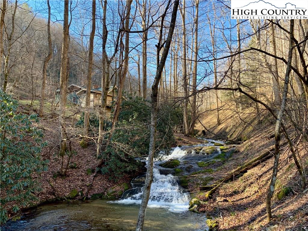
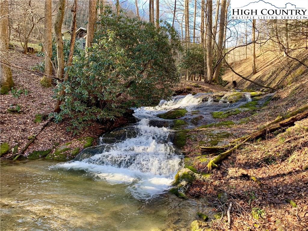
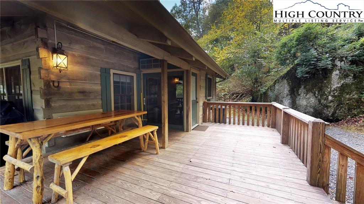
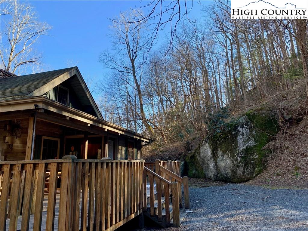
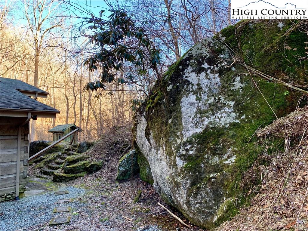
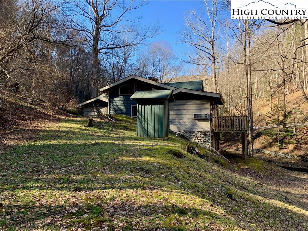
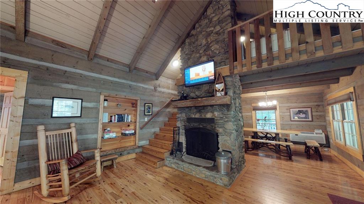
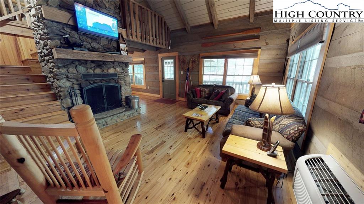
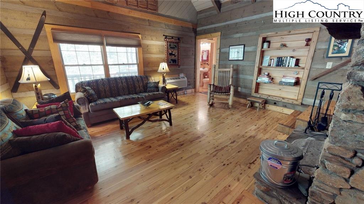
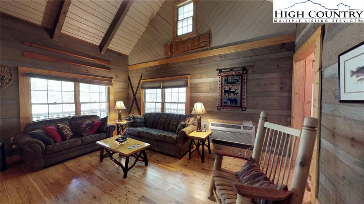
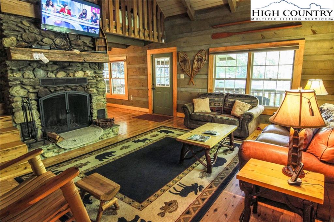
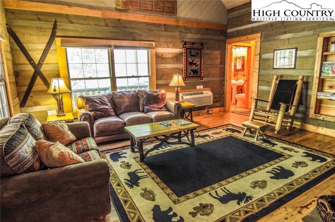
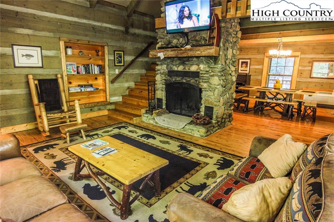
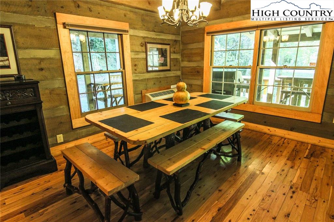
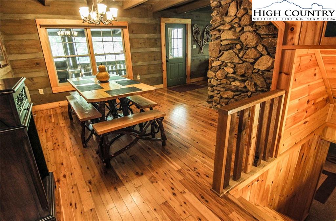
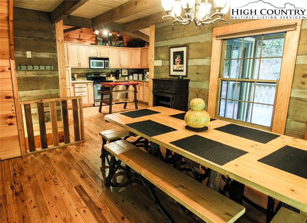
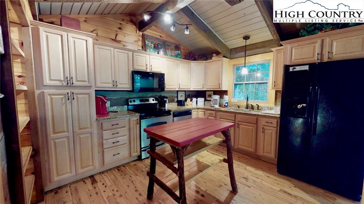
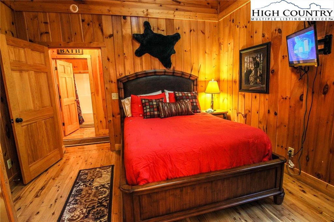
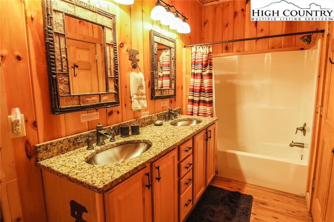
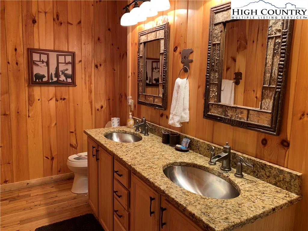
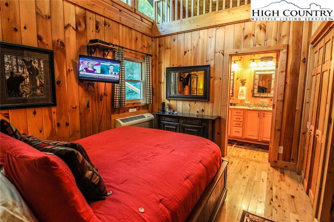
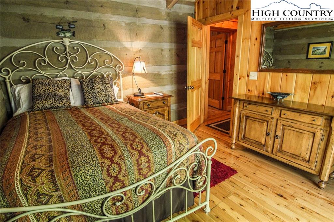
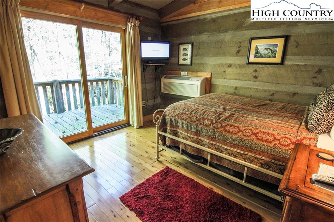
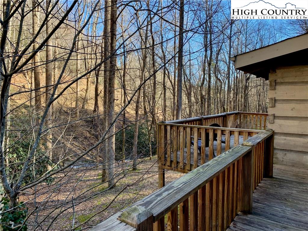

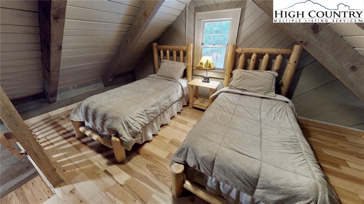
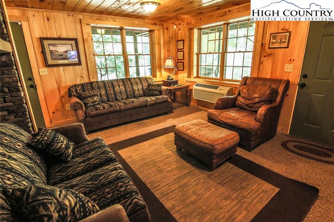
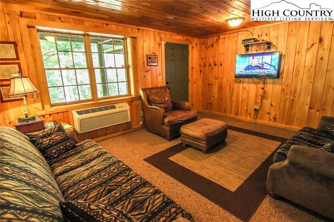
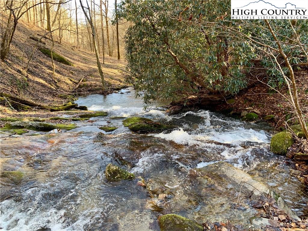
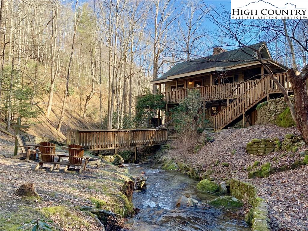
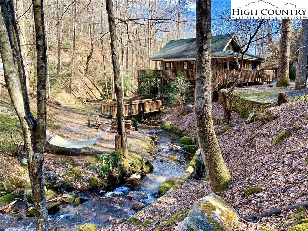
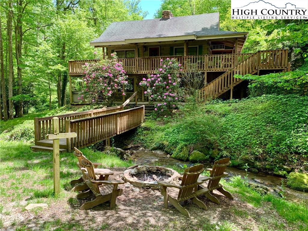
Creekside Paradise! Renovated log cabin in beautiful 1.9 acre setting with large creek and gorgeous rock outcroppings running through property. Many updates including: maple cabinets, granite counters, stainless appliances, bathroom fixtures, hardwoods throughout and terrazzo in basement, mini-split heating/cooling units. Unbeatable outdoor spaces with wrap-around covered and open decks, bridge to fire pit and hammock by creek, 5-person hot tub, and level playing backyard! House sleeps six in current rental program (subject to NC Vacation Rental Act). Blackberry Creek Cabin offers the authentic rustic look with rough-hewn log and stone exterior, wood-burning 2-story stone fireplace, and exposed beams, but with all the modern amenities. Perfect location just 5 miles from Main Street Blowing Rock. The natural landscape includes large boulders, laurels, evergreens, and bubbling stream, which you can enjoy from the huge decks and 12-foot covered sitting bar overlooking the creek. Furnishings negotiable. Excellent vacation rental investment!!
Listing ID:
211808
Property Type:
Single Family
Year Built:
1978
Bedrooms:
2
Bathrooms:
2 Full, Half
Sqft:
1767
Acres:
1.910
Garage/Carport:
None
Map
Latitude: 36.114659 Longitude: -81.633404
Location & Neighborhood
City: Lenoir
County: Caldwell
Area: 4-BlueRdg, BlowRck YadVall-Pattsn-Globe-CALDWLL)
Subdivision: None
Zoning: Residential
Environment
Utilities & Features
Heat: Mini Split Ductless
Auxiliary Heat Source: Fireplace-Wood
Hot Water: Electric
Internet: Yes
Sewer: Septic Permit-2 Bedroom
Appliances: Dishwasher, Dryer, Dryer Hookup, Electric Range, Microwave, Refrigerator, Washer, Washer Hookup
Interior
Fireplace: One, Stone, Woodburning
Sqft Basement Heated: 476
Sqft Living Area Above Ground: 1291
Sqft Total Living Area: 1767
Exterior
Exterior: Log, Stone, Wood
Style: Log
Porch / Deck: Covered, Open
Driveway: Private Gravel
Construction
Construction: Log
Basement: Part Finish-Basement, Walkout - Basement
Garage: None
Roof: Asphalt Shingle
Financial
Property Taxes: $2,055
Financing: Cash/New
Other
Price Per Sqft: $249
Price Per Acre: $230,314
The data relating this real estate listing comes in part from the High Country Multiple Listing Service ®. Real estate listings held by brokerage firms other than the owner of this website are marked with the MLS IDX logo and information about them includes the name of the listing broker. The information appearing herein has not been verified by the High Country Association of REALTORS or by any individual(s) who may be affiliated with said entities, all of whom hereby collectively and severally disclaim any and all responsibility for the accuracy of the information appearing on this website, at any time or from time to time. All such information should be independently verified by the recipient of such data. This data is not warranted for any purpose -- the information is believed accurate but not warranted.
Our agents will walk you through a home on their mobile device. Enter your details to setup an appointment.