Category
Price
Min Price
Max Price
Beds
Baths
SqFt
Acres
You must be signed into an account to save your search.
Already Have One? Sign In Now
This Listing Sold On November 22, 2024
252003 Sold On November 22, 2024
4
Beds
2.5
Baths
2220
Sqft
0.280
Acres
$489,000
Sold
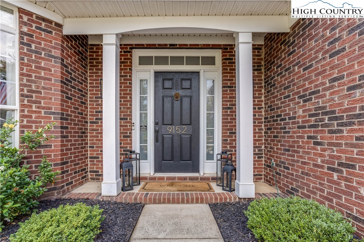
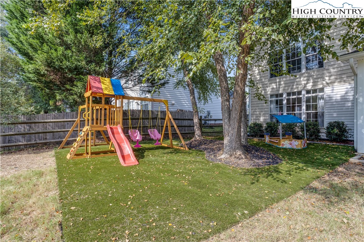
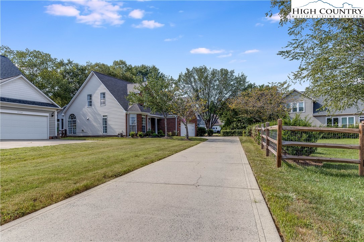
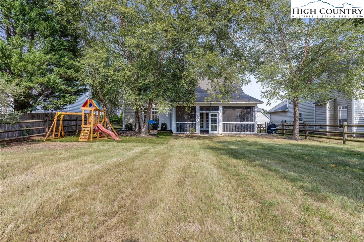
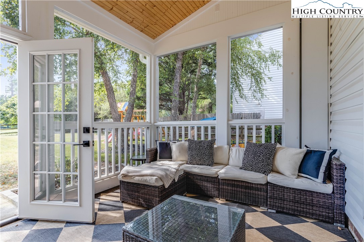
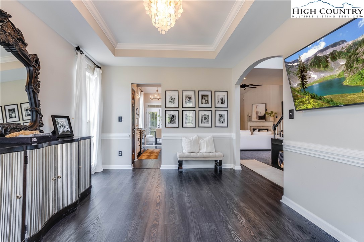
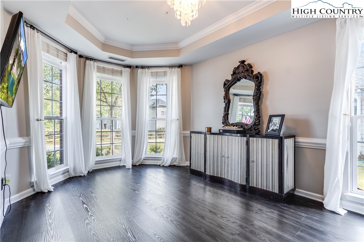
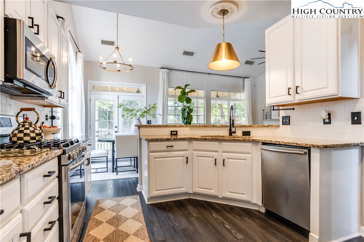
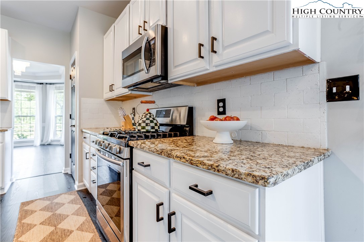
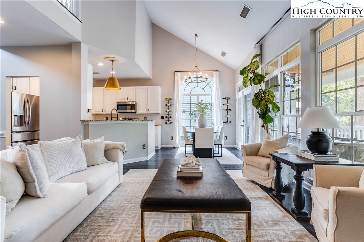
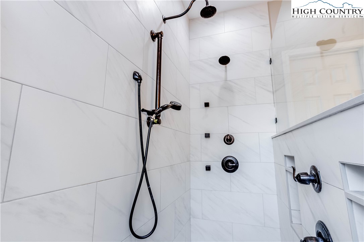
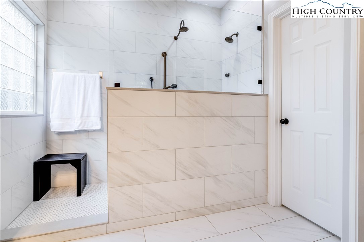
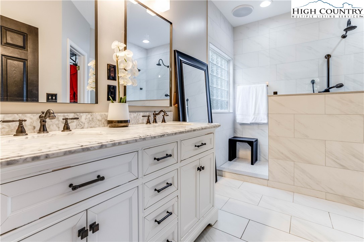
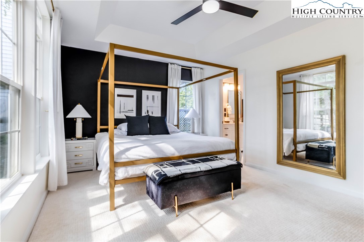
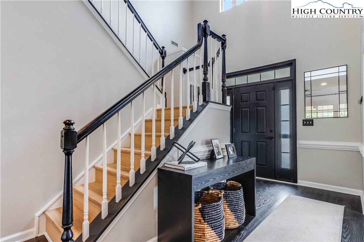
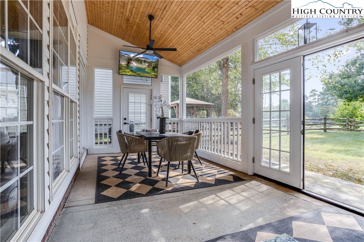
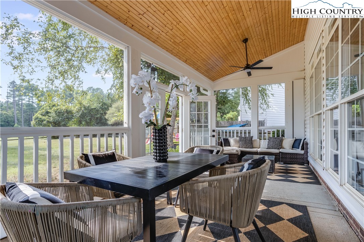
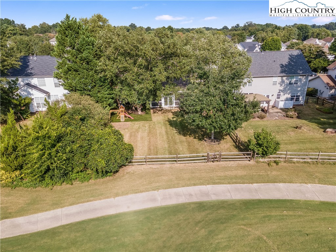
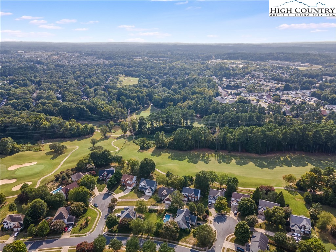
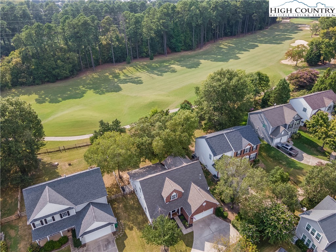
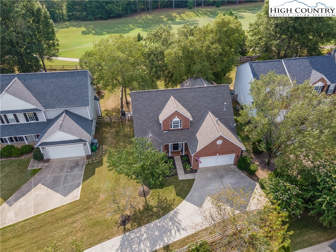
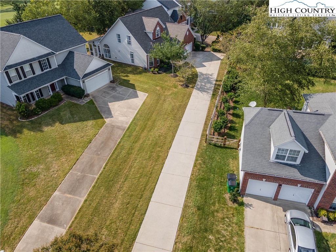
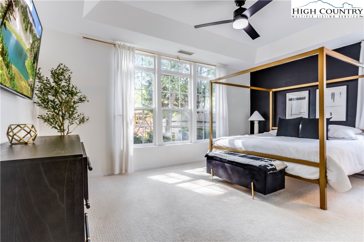
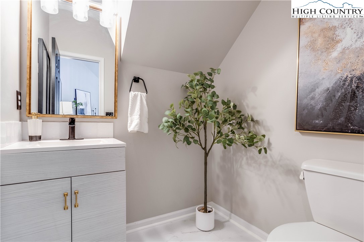
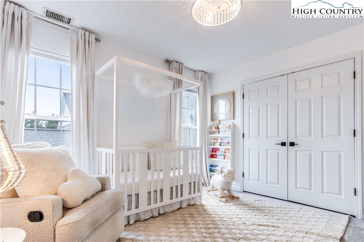
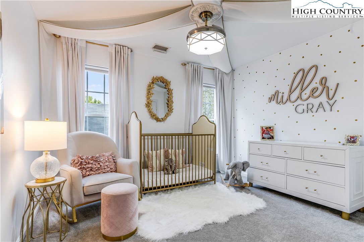
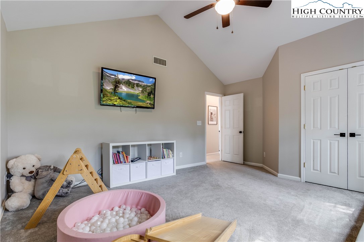
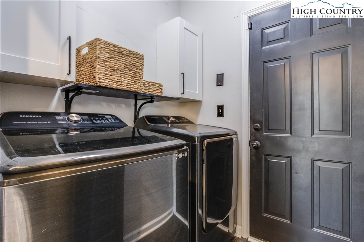
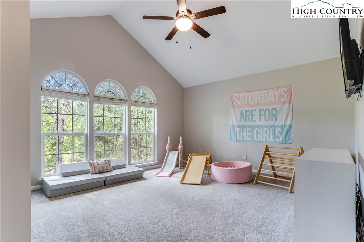
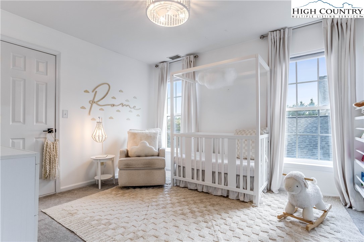
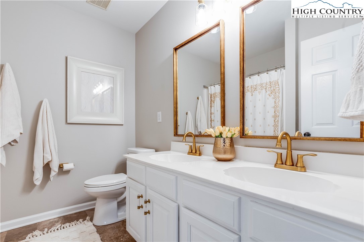
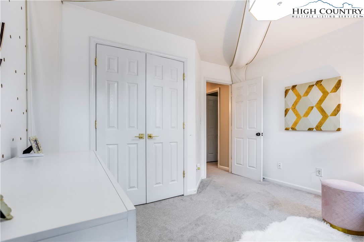
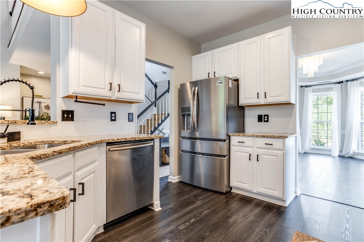
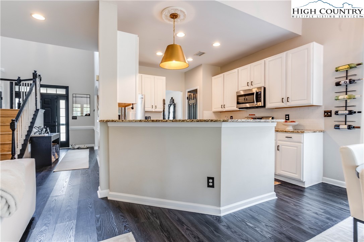
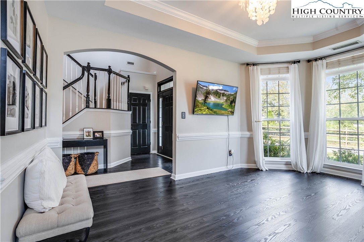
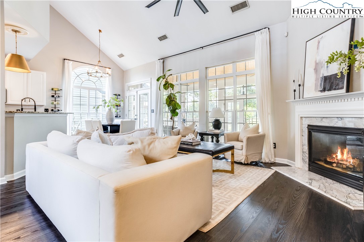
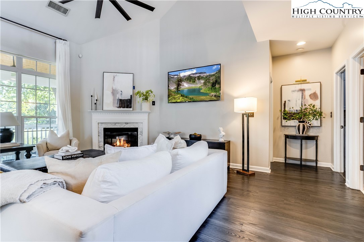
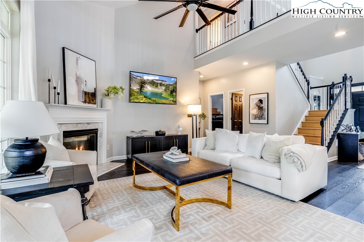
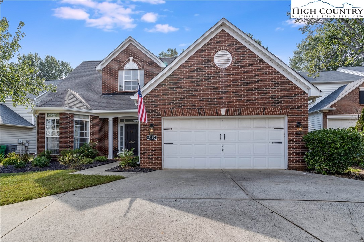
Experience a leisurely lifestyle in this beautiful 4-bedroom home, nestled along the fairways of a stunning golf course. Great for families or those who love entertaining, this residence offers an open floor plan that seamlessly blends comfort and elegance. The spacious master is conveniently located on the main floor, featuring a bedroom, walk-in closets, and a renovated bathroom that exudes luxury. The heart of the home is the beautiful kitchen and breakfast area, great for morning coffee or evening gatherings. Step outside to enjoy a screened-in back porch overlooking the expansive backyard, which includes an amazing play area for children—great for family fun and outdoor activities. Upstairs, discover two adorable bedrooms, each with custom closets, and a large versatile bedroom that can double as a play area or home office. This home offers the perfect blend of modern convenience and timeless charm, making it a dream for any family to enjoy the best of golf course living.
Listing ID:
252003
Property Type:
Single Family
Year Built:
1999
Bedrooms:
4
Bathrooms:
2 Full, 1 Half
Sqft:
2220
Acres:
0.280
Garage/Carport:
2
Map
Latitude: 35.387232 Longitude: -80.772620
Location & Neighborhood
City: Charlotte
County: Mecklenburg
Area: 26-Outside of Area
Subdivision: Village at Highland Creek
Environment
Utilities & Features
Heat: Forced Air, Gas
Sewer: Public Sewer
Appliances: Dishwasher, Microwave, Refrigerator
Parking: Garage, Two Car Garage
Interior
Fireplace: Gas, Vented
Sqft Living Area Above Ground: 2220
Sqft Total Living Area: 2220
Exterior
Exterior: Fence
Style: Traditional
Construction
Construction: Brick, Vinyl Siding, Wood Frame
Garage: 2
Roof: Asphalt, Shingle
Financial
Property Taxes: $0
Other
Price Per Sqft: $220
Price Per Acre: $1,746,429
The data relating this real estate listing comes in part from the High Country Multiple Listing Service ®. Real estate listings held by brokerage firms other than the owner of this website are marked with the MLS IDX logo and information about them includes the name of the listing broker. The information appearing herein has not been verified by the High Country Association of REALTORS or by any individual(s) who may be affiliated with said entities, all of whom hereby collectively and severally disclaim any and all responsibility for the accuracy of the information appearing on this website, at any time or from time to time. All such information should be independently verified by the recipient of such data. This data is not warranted for any purpose -- the information is believed accurate but not warranted.
Our agents will walk you through a home on their mobile device. Enter your details to setup an appointment.