Category
Price
Min Price
Max Price
Beds
Baths
SqFt
Acres
You must be signed into an account to save your search.
Already Have One? Sign In Now
254436 Days on Market: 2
3
Beds
3.5
Baths
6900
Sqft
1.000
Acres
$1,399,000
For Sale
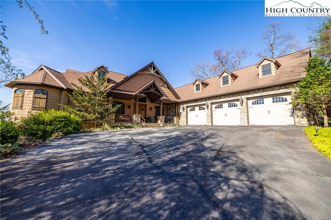
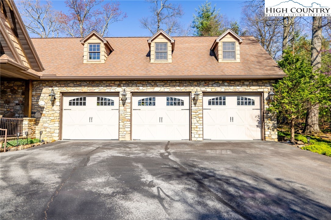
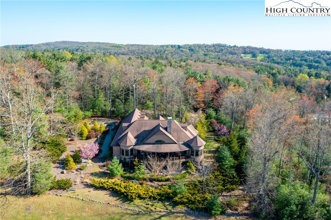
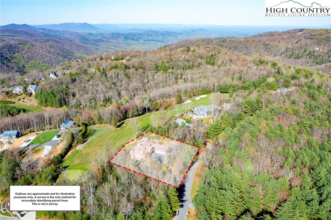
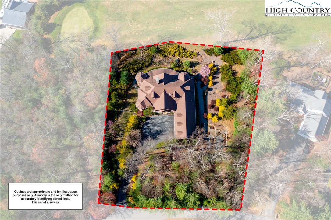
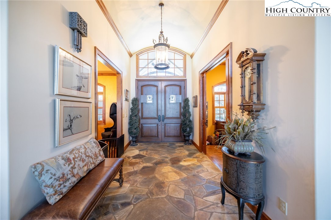
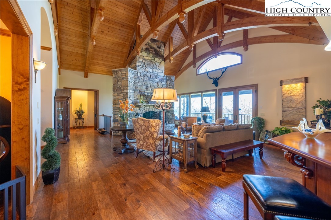
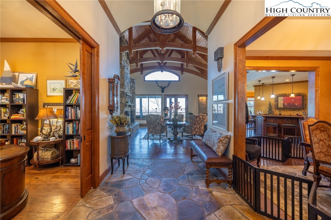
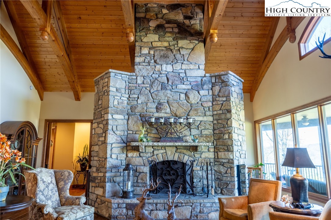
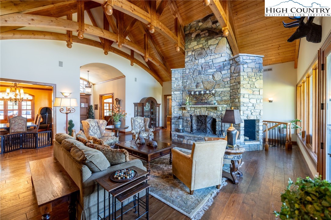
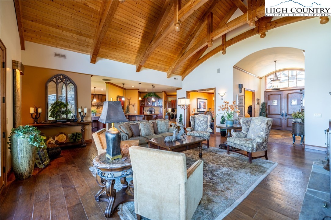
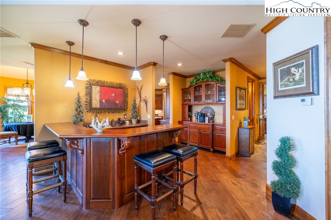
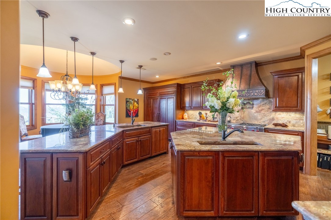
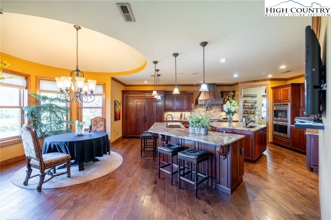
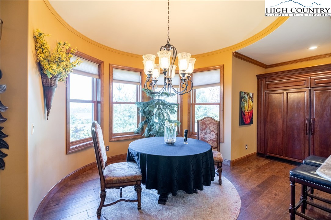
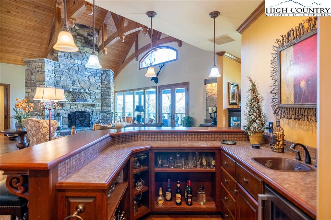
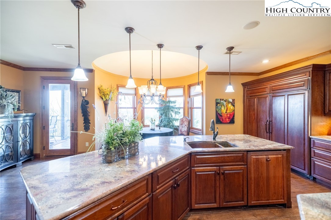
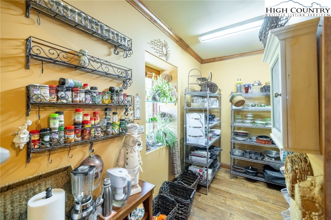
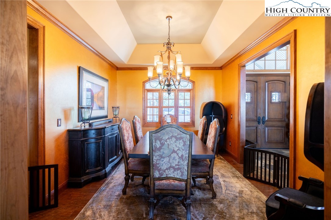

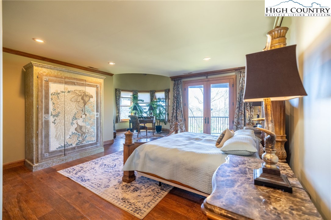
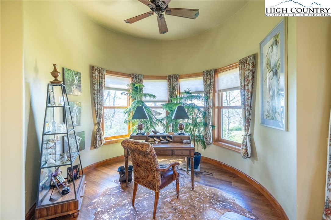

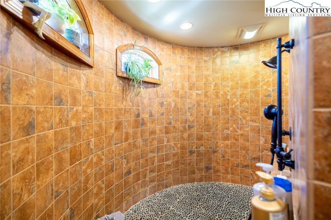
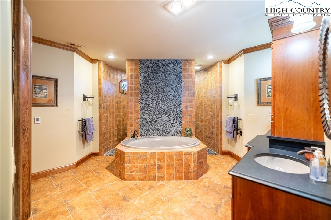

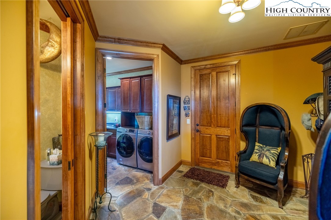
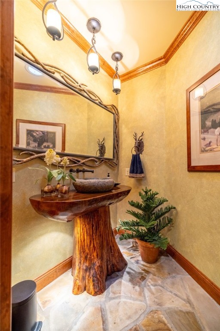
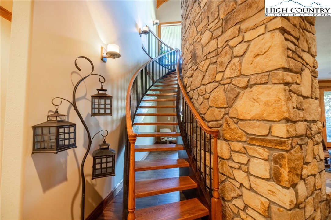
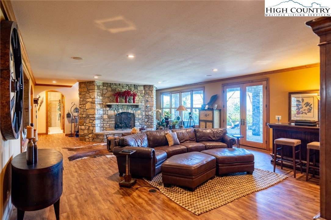
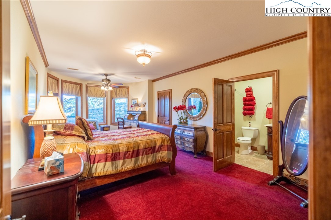
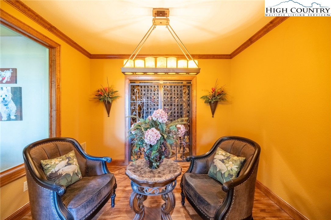
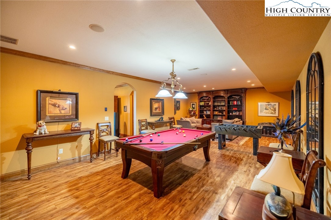
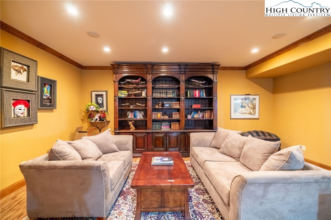
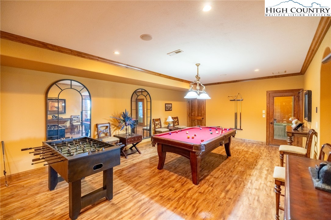
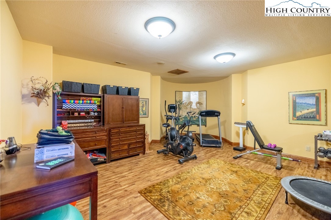
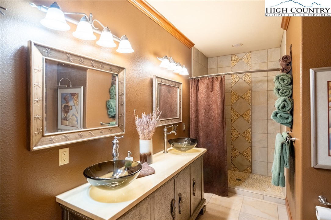
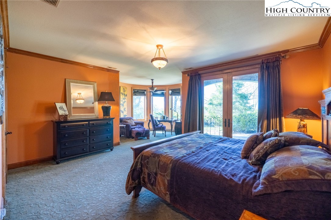
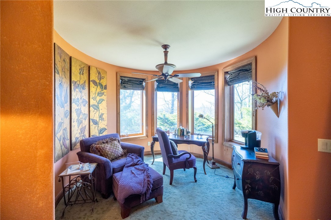
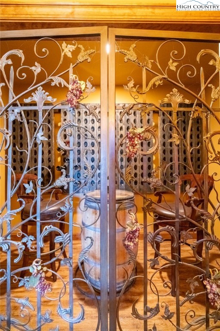
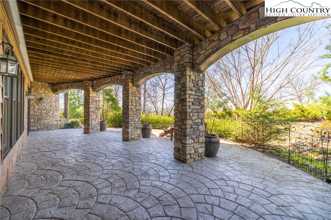
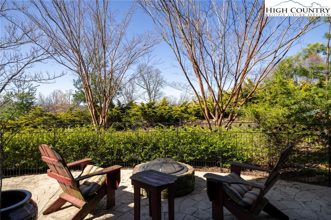
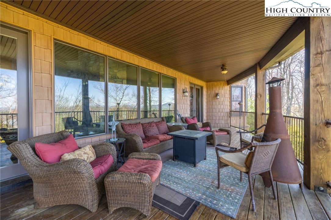
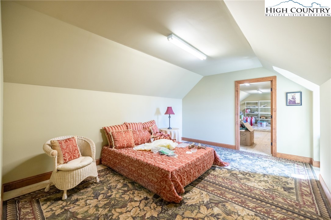
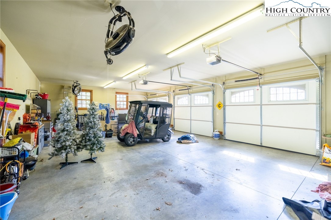
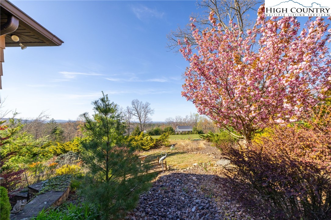
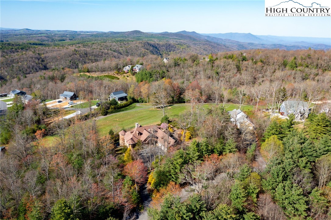
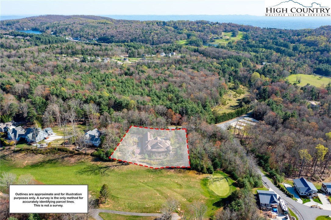
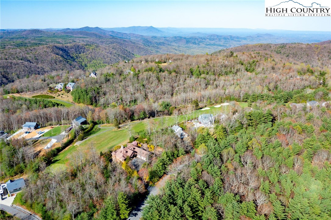
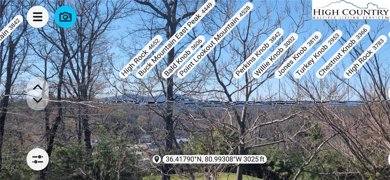
Magnificent home with long range views in Olde Beau! Looking for your dream home? Here it is! 3BR/2BA/3 car garage w/upper attic area. Enter from the immaculate grounds into a stunning foyer w/views right in front of you. You'll be greeted by a cathedral ceiling with massive custom arched beams that highlight a colossal fireplace. A custom Adagio water feature adds ambience as you enjoy the open concept area. As you walk to the cook's delight gourmet kitchen, you'll find a wet bar and dining room. Kitchen showcases granite countertops, custom Thomasville cabinetry, double wall ovens and a marvelous butler's pantry. Appliances are top of the line SubZero and Wolf gas range. Enjoy breakfast in the round nook. Powder room features custom carved tree trunk vanity w/carved granite bowl sink. Stone floors here are gorgeous. Laundry room is large and functional w/sink. Huge primary BR area has an office area and an exit to the vast deck. Ensuite includes heated floors, towel racks and custom shower/tub area. Tub is jetted and shower is a walk through. 2 Closets. There is also a separate office just off the foyer. Crown molding is hand hewn hickory. Step out to the deck for a closer look at the long range views! As you head down the curving staircase behind the massive fireplace, pay attention to the detailed stonework. Below is a treasure trove of space w/another massive stone fireplace accenting the den area. Inviting wine cellar w/wrought iron doors. Game room includes pool area and plenty of room for whatever you can dream up! 2 additional BRs (1 has ensuite BA) and room for another office. There is an area of flex space that has been used as an aviary. Another patio w/stamped concrete awaits out back! Olde Beau offers many amenities: Pool, tennis, pickle ball, golf, trails and much more. This is a truly one of a kind property with more amenities and features than there is room to list. Take a look and make your dreams come true!
Listing ID:
254436
Property Type:
Single Family
Year Built:
2009
Bedrooms:
3
Bathrooms:
3 Full, 1 Half
Sqft:
6900
Acres:
1.000
Map
Latitude: 36.417778 Longitude: -80.993027
Location & Neighborhood
City: Roaring Gap
County: Alleghany
Area: 31-Cherry Lane
Subdivision: Olde Beau
Environment
Utilities & Features
Heat: Electric, Fireplaces, Heat Pump
Sewer: Septic Permit3 Bedroom, Sewer Applied For Permit, Septic Tank
Utilities: Cable Available, High Speed Internet Available, Septic Available
Appliances: Double Oven, Dryer, Dishwasher, Electric Water Heater, Gas Range, Refrigerator, Tankless Water Heater, Washer
Parking: Asphalt, Attached, Driveway, Garage, Three Or More Spaces
Interior
Fireplace: Two, Gas, Stone, Propane, Wood Burning
Windows: Skylights
Sqft Living Area Above Ground: 3500
Sqft Total Living Area: 6900
Exterior
Style: Contemporary
Construction
Construction: Stone, Vinyl Siding, Wood Siding, Wood Frame
Roof: Architectural, Shingle
Financial
Property Taxes: $4,065
Other
Price Per Sqft: $203
Price Per Acre: $1,399,000
The data relating this real estate listing comes in part from the High Country Multiple Listing Service ®. Real estate listings held by brokerage firms other than the owner of this website are marked with the MLS IDX logo and information about them includes the name of the listing broker. The information appearing herein has not been verified by the High Country Association of REALTORS or by any individual(s) who may be affiliated with said entities, all of whom hereby collectively and severally disclaim any and all responsibility for the accuracy of the information appearing on this website, at any time or from time to time. All such information should be independently verified by the recipient of such data. This data is not warranted for any purpose -- the information is believed accurate but not warranted.
Our agents will walk you through a home on their mobile device. Enter your details to setup an appointment.