Category
Price
Min Price
Max Price
Beds
Baths
SqFt
Acres
You must be signed into an account to save your search.
Already Have One? Sign In Now
This Listing Sold On February 25, 2025
252235 Sold On February 25, 2025
3
Beds
2
Baths
1232
Sqft
4.860
Acres
$188,100
Sold
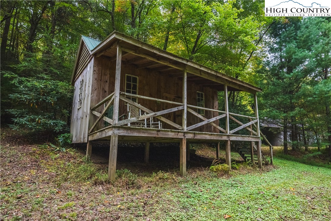
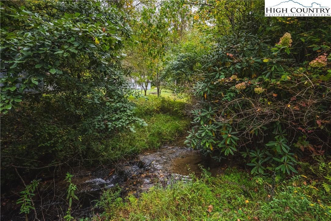
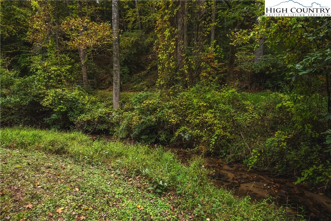
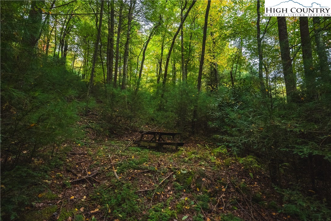
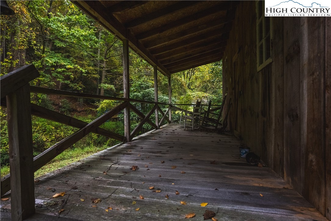
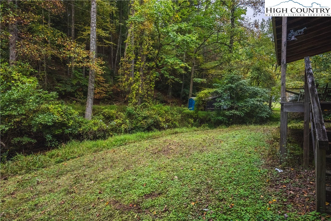
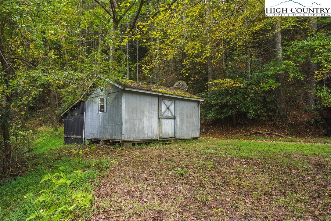
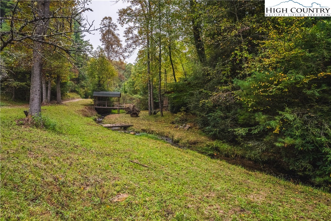
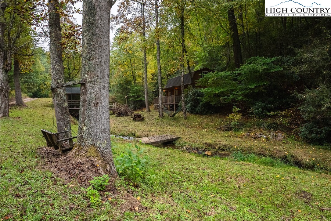
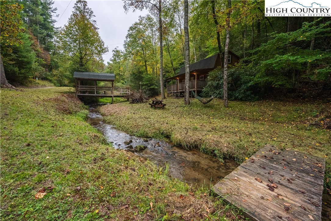
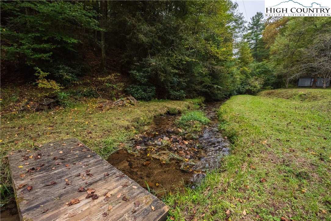
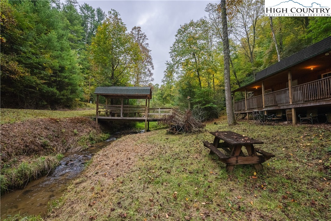
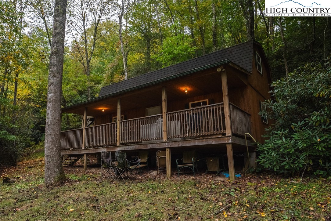
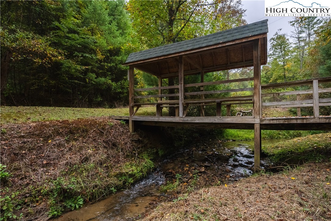
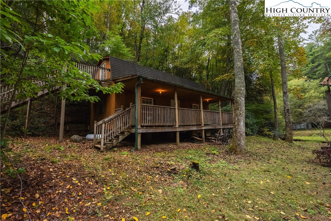
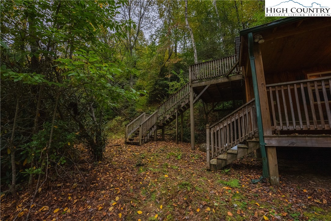
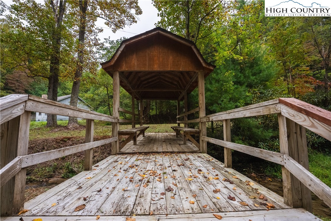
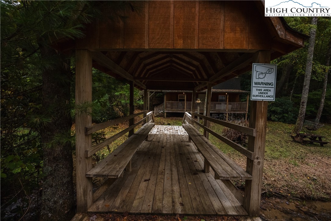
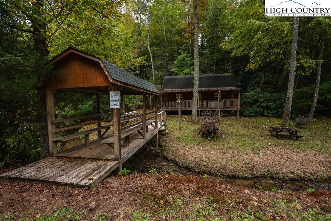
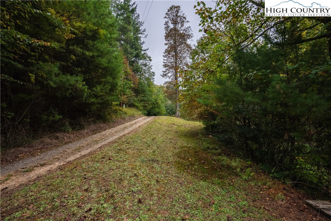
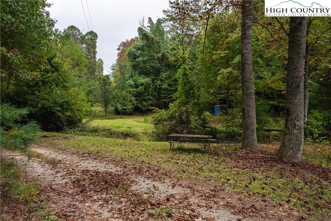
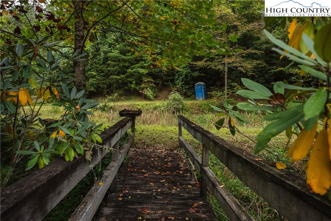
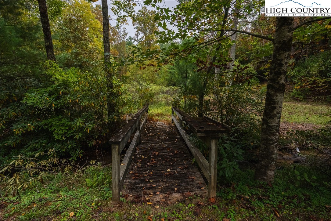
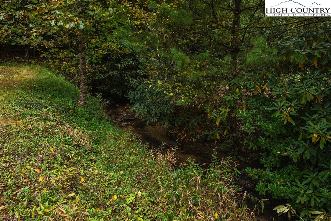
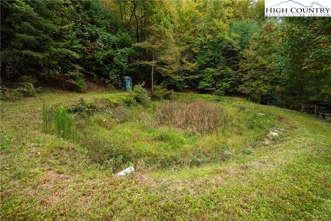
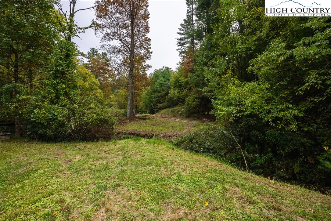
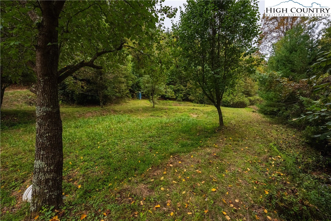
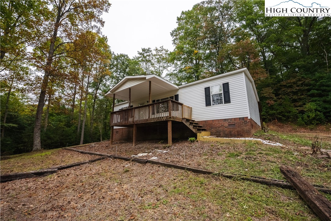
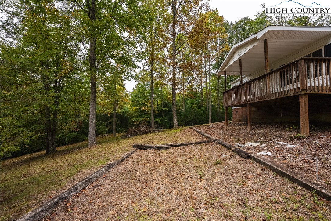
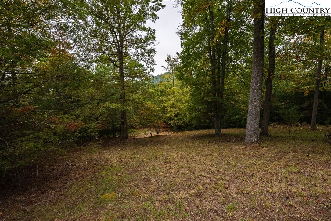
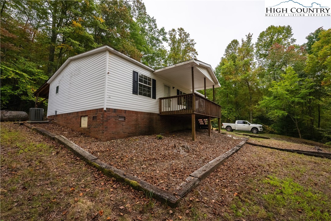
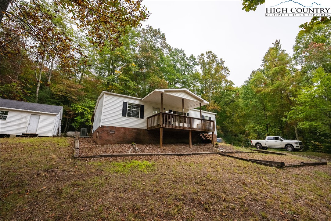
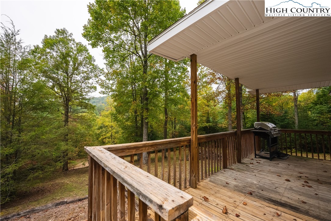
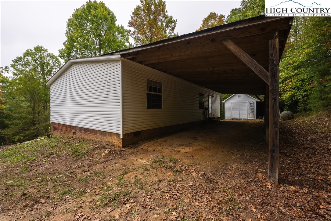
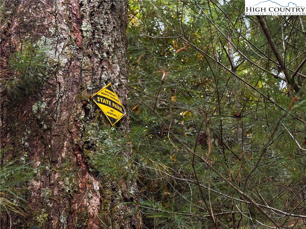
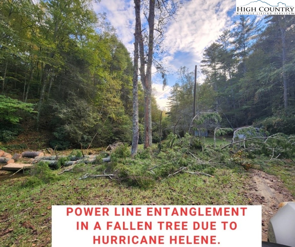
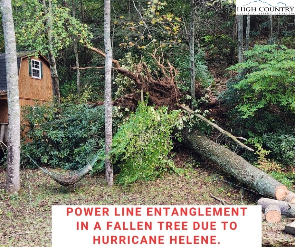
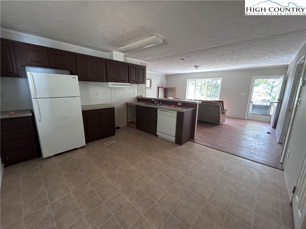
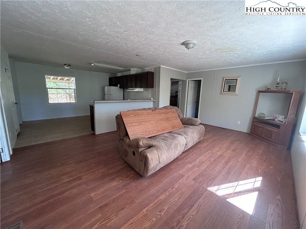
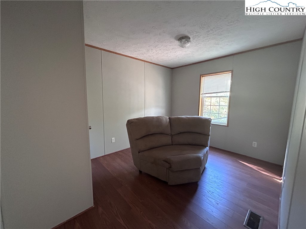
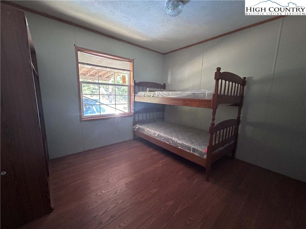
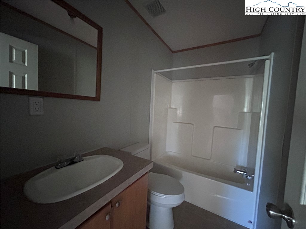
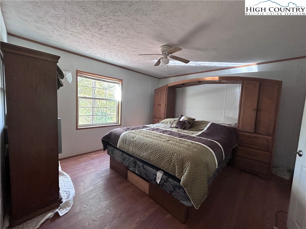
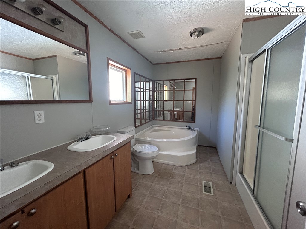
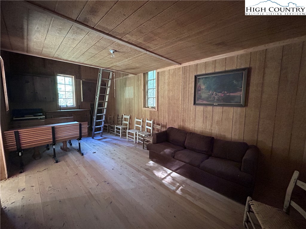
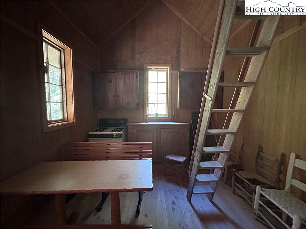
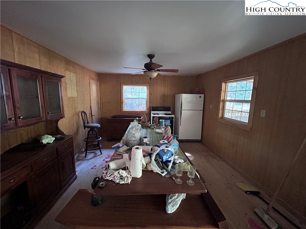
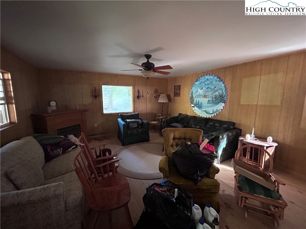
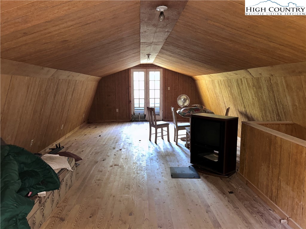
4.86+/- acres featuring 2 cabins, a double-wide manufactured home, and 600 feet of Big Sandy Creek frontage. The 2004 double-wide, atop a ridge, offers 1,232+/- sq. ft. with 3 bedrooms, 2 baths, vinyl siding, a shingle roof, and a brick foundation. Inside, find laminate and vinyl flooring, panel walls, and double-hung windows. Amenities include a well, septic system, heat pump, crawl space, covered parking, and a 20x12 shed with a lean-to. The 1.5-story cabin, built in 2007, has 758+/- sq. ft., power, and rustic charm. The second cabin has no utilities. The property adjoins NC state lands and has three dry pond sites, footbridges, and a water wheel. PROPERTY UPDATE: Hurricane Helene caused a tree to fall and knock the power out to the cabin built in 2007. It also destroyed a footbridge located on the property. Selling as is. Buyers responsibility to have power reconnected to cabin if desired. Auction ends Nov 12th at 4 PM. 905 Lyons Rd., Roaring Gap, NC.
Listing ID:
252235
Property Type:
Single Family
Year Built:
2004
Bedrooms:
3
Bathrooms:
2 Full, 0 Half
Sqft:
1232
Acres:
4.860
Map
Latitude: 36.388858 Longitude: -81.004997
Location & Neighborhood
City: Roaring Gap
County: Alleghany
Area: 31-Cherry Lane
Subdivision: None
Environment
Utilities & Features
Heat: Electric, Heat Pump
Sewer: Septic Tank
Utilities: Septic Available
Appliances: Gas Cooktop, Refrigerator
Parking: Carport, Driveway
Interior
Fireplace: None
Sqft Living Area Above Ground: 1232
Sqft Total Living Area: 1232
Exterior
Exterior: Storage
Style: Manufactured Home
Construction
Construction: Manufactured, Vinyl Siding
Roof: Architectural, Shingle
Financial
Property Taxes: $189,200
Other
Price Per Sqft: $100
Price Per Acre: $25,309
The data relating this real estate listing comes in part from the High Country Multiple Listing Service ®. Real estate listings held by brokerage firms other than the owner of this website are marked with the MLS IDX logo and information about them includes the name of the listing broker. The information appearing herein has not been verified by the High Country Association of REALTORS or by any individual(s) who may be affiliated with said entities, all of whom hereby collectively and severally disclaim any and all responsibility for the accuracy of the information appearing on this website, at any time or from time to time. All such information should be independently verified by the recipient of such data. This data is not warranted for any purpose -- the information is believed accurate but not warranted.
Our agents will walk you through a home on their mobile device. Enter your details to setup an appointment.