Category
Price
Min Price
Max Price
Beds
Baths
SqFt
Acres
You must be signed into an account to save your search.
Already Have One? Sign In Now
This Listing Sold On May 6, 2019
211081 Sold On May 6, 2019
2
Beds
2
Baths
1596
Sqft
2.710
Acres
$266,500
Sold
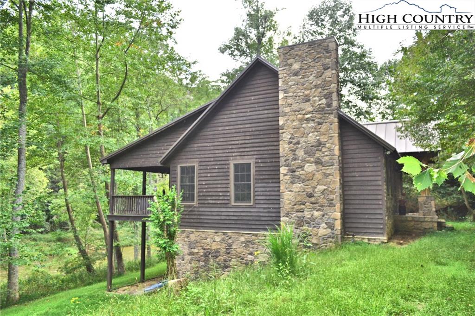
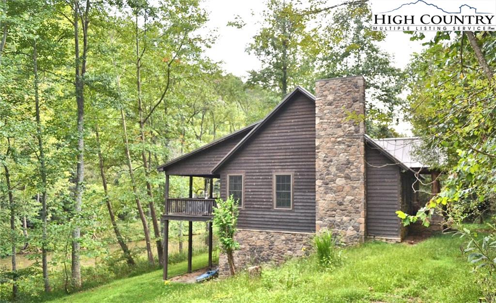
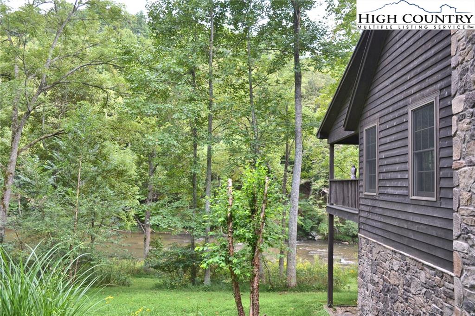
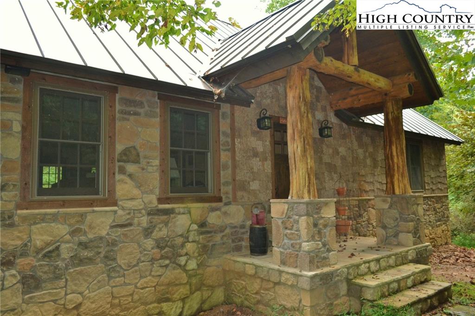
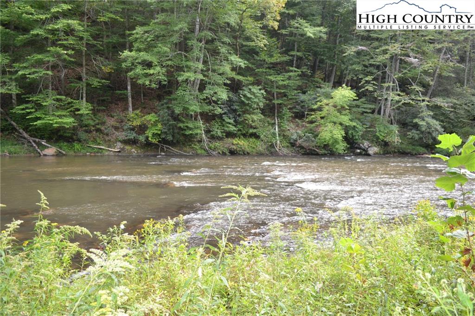
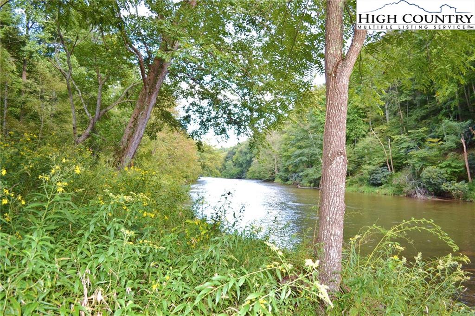
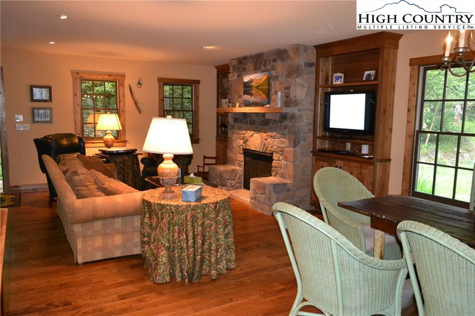
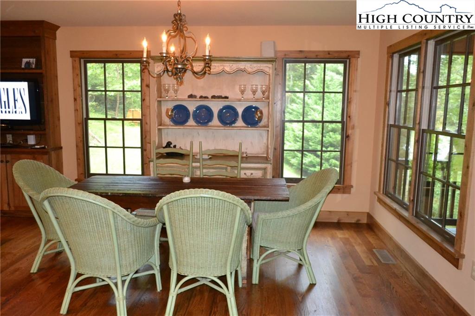
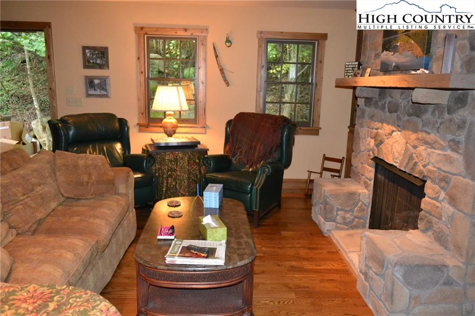
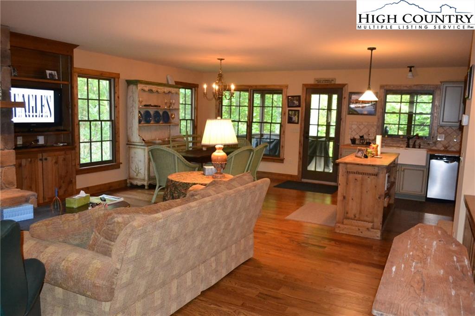
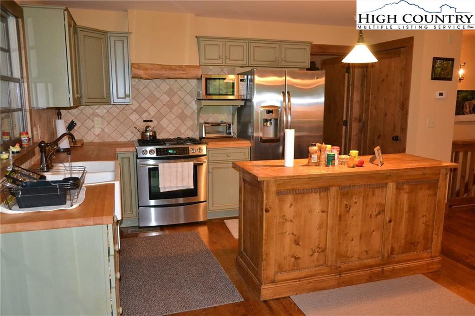
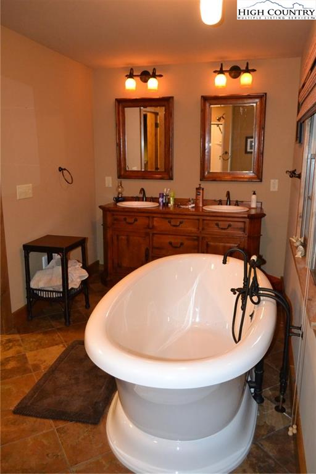
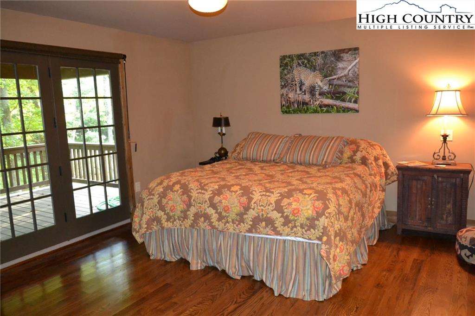
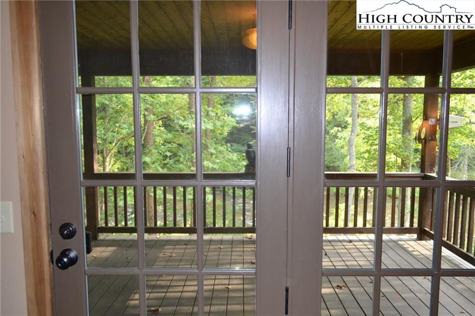
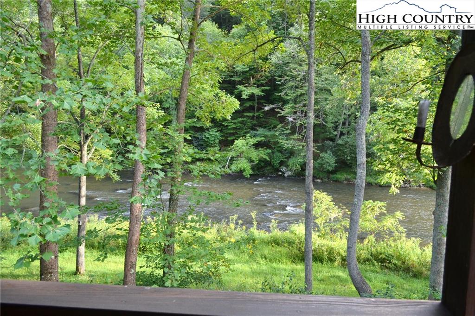
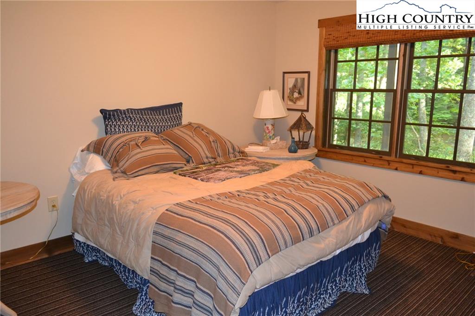
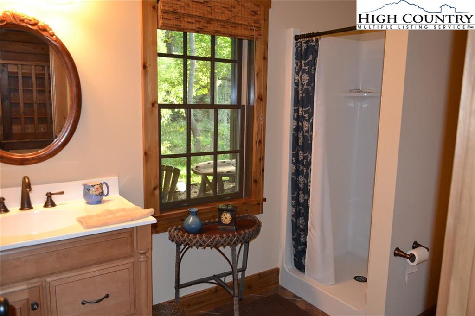
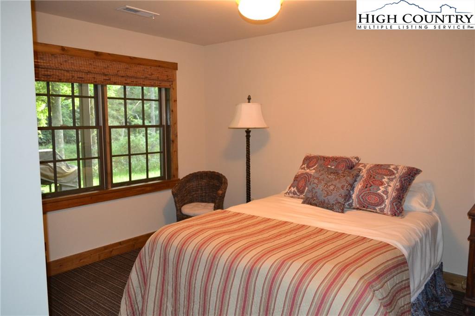
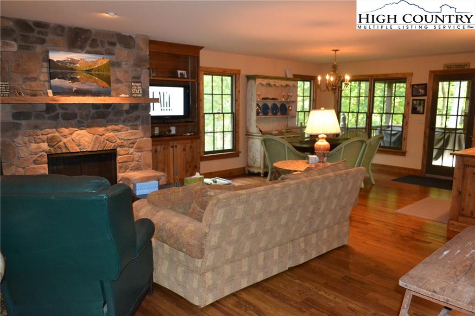
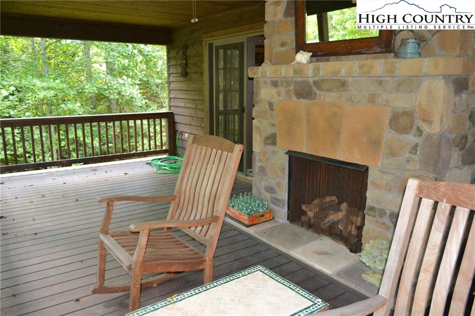
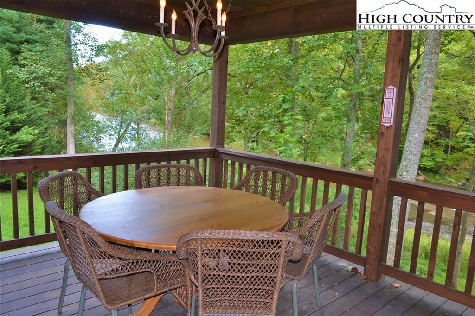
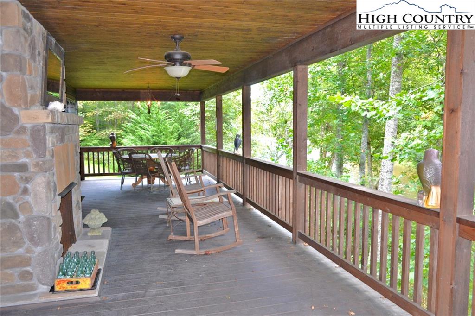
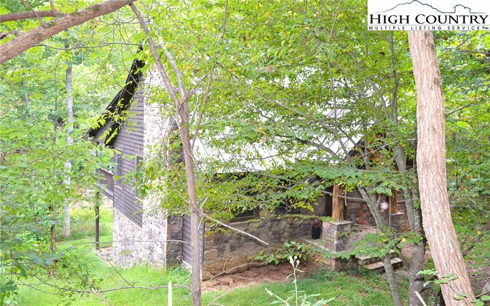
Experience Creekside living in this custom built 3-bedroom, 2-bath home nestled on a 2.5 acre setting on the banks of Big Reed Island Creek in a private gated community of Eagle Valley, in the Dugspur area of Carroll County. As you enter the great room, you will appreciate the custom details including beautiful Oak flooring, stone fireplace with gas logs, & easy access to the full length covered back deck. The fully equipped kitchen offers stainless appliances & imported center island from England. The main level also includes a private master suite with private bath, & private access to the covered deck. The full walk-out partially finished lower level features two guest bedrooms, full bath, & two bonus rooms awaiting your finishing touches. The lower level also offers access to the outdoors. The back yard offers easy access to the creek that offers a fun filled day of fishing, kayaking, tubing or exploration. The location is convenient to Hillsville, Galax, Floyd & Roanoke. Relax on the covered back deck with an outdoor stone fireplace and enjoy the sights and sounds of a rushing creek with shoals. This is truly a unique mountain creekside retreat!
Listing ID:
211081
Property Type:
Single Family
Year Built:
2008
Bedrooms:
2
Bathrooms:
2 Full, 0 Half
Sqft:
1596
Acres:
2.710
Garage/Carport:
None
Map
Latitude: 36.868450 Longitude: -80.680104
Location & Neighborhood
City: Galax
County: Carroll
Area: 25-VA
Subdivision: OtherSeeRemarks
Zoning: Deed Restrictions, Subdivision
Environment
Utilities & Features
Heat: Fireplace-Propane, Heat Pump-Electric
Auxiliary Heat Source: Fireplace-Propane
Hot Water: Gas
Internet: Yes
Sewer: Private, Septic Permit-2 Bedroom
Amenities: Outdoor Fireplace
Appliances: Dishwasher, Dryer Hookup, Gas Range, Microwave, Refrigerator, Washer, Washer Hookup
Interior
Interior Amenities: Basement Laundry
Fireplace: Gas Vented, One, Stone, Other-See Remarks
One Level Living: Yes
Windows: Double Pane
Sqft Basement Heated: 532
Sqft Living Area Above Ground: 1064
Sqft Total Living Area: 1596
Sqft Unfinished Basement: 532
Exterior
Exterior: Cedar, Poplar Bark/Bark Siding, Stone
Style: Cottage, Craftsman, Mountain
Porch / Deck: Covered
Driveway: Private Gravel
Construction
Construction: Wood Frame
Attic: Yes
Basement: Full - Basement, Inside Ent-Basement, Outside Ent-Basement, Part Finish-Basement, Walkout - Basement
Garage: None
Roof: Metal
Financial
Property Taxes: $1,462
Financing: Cash/New, Conventional
Other
Price Per Sqft: $179
Price Per Acre: $105,166
Our agents will walk you through a home on their mobile device. Enter your details to setup an appointment.