Category
Price
Min Price
Max Price
Beds
Baths
SqFt
Acres
You must be signed into an account to save your search.
Already Have One? Sign In Now
253315 Days on Market: 37
4
Beds
3
Baths
2348
Sqft
1.930
Acres
$674,000
For Sale
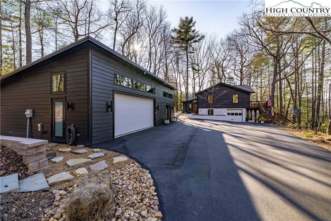
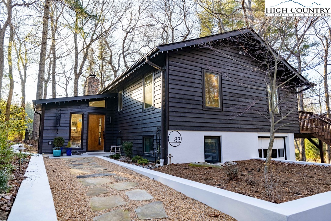
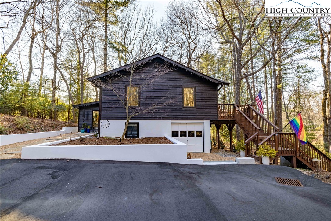
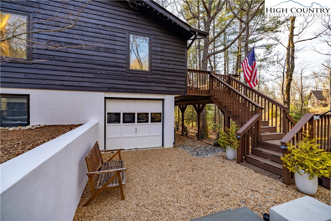
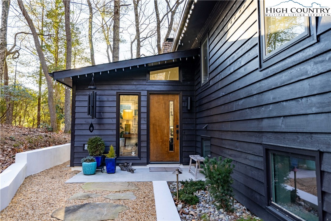
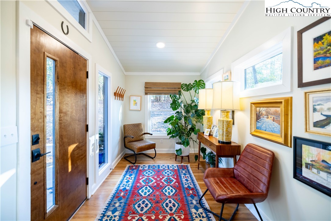
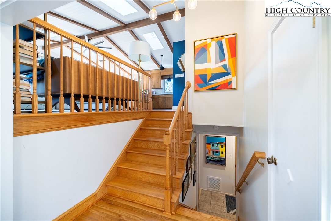
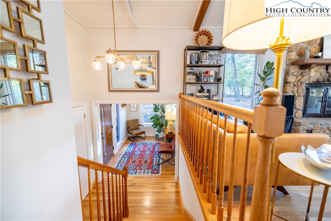
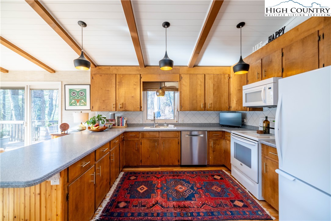
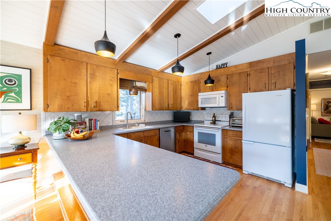
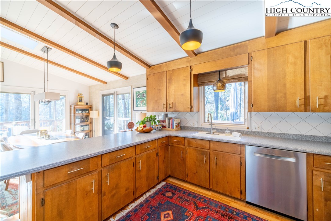
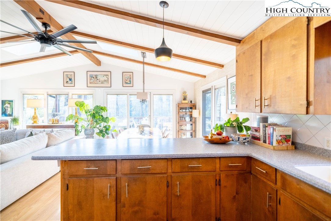
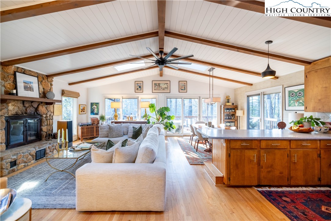
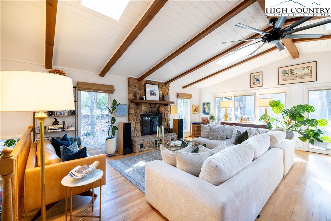
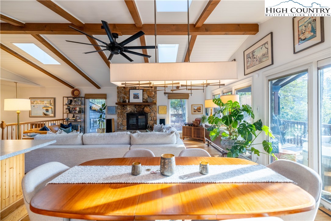
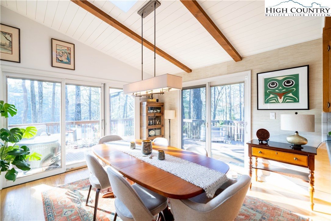
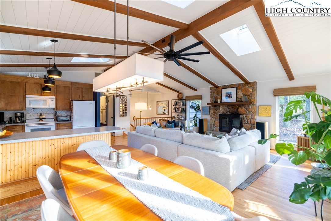
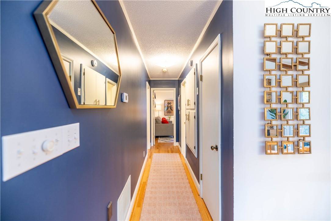
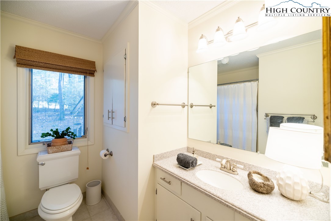
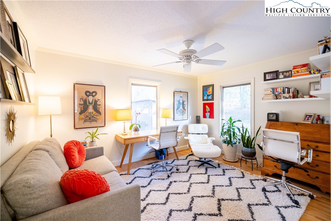
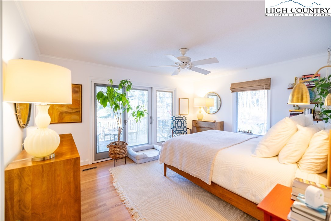
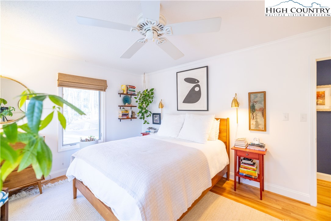
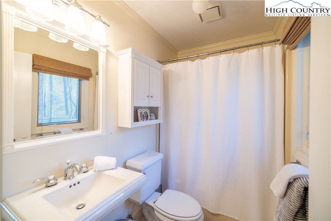
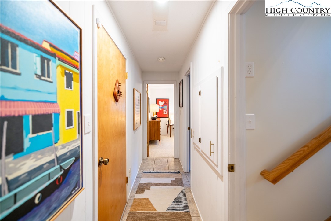
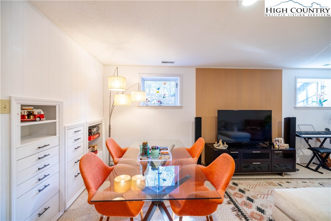
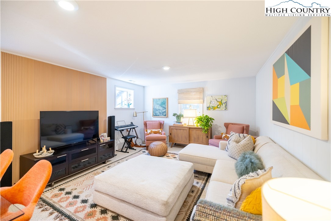
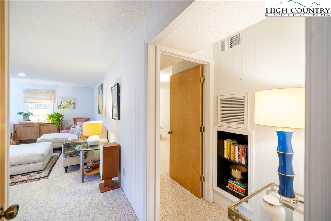
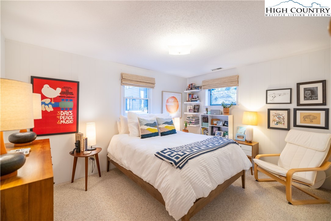
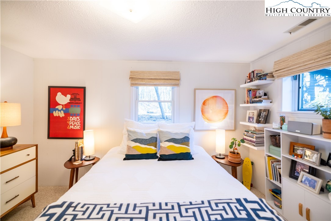
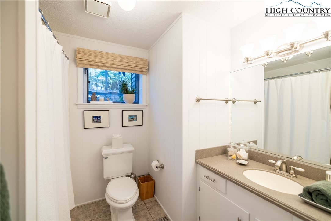
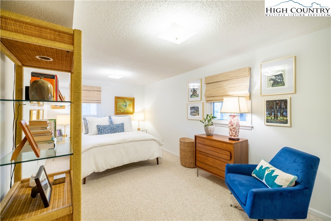
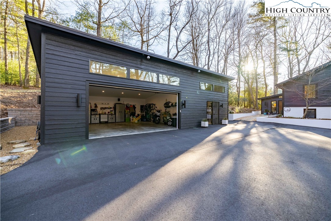
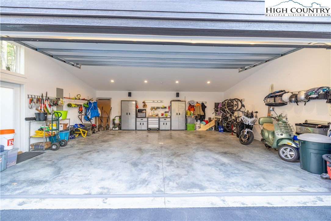
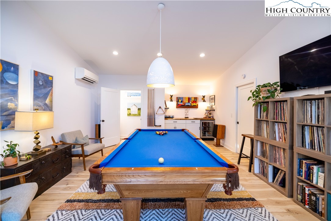
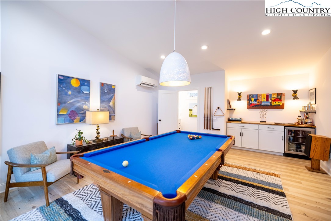
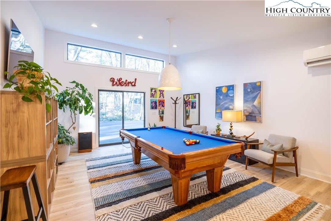
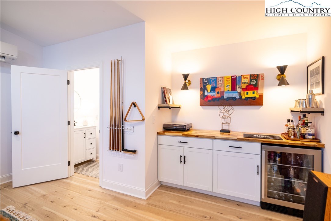
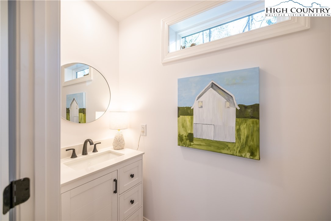
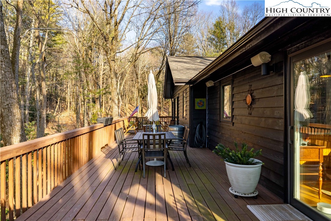
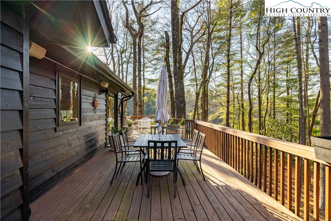
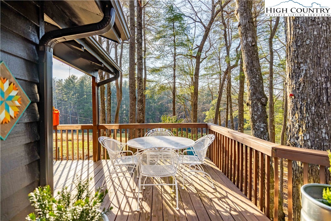
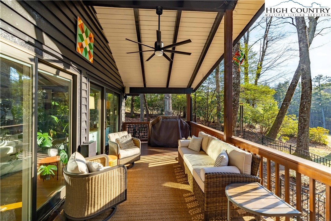
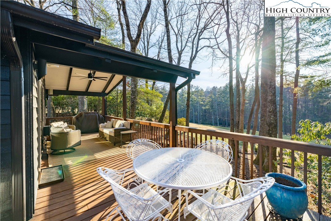
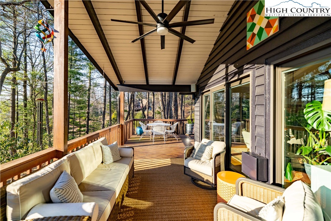
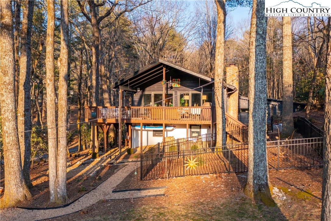
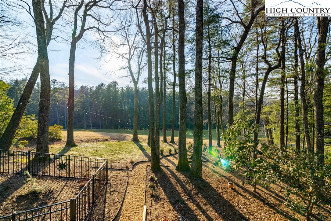
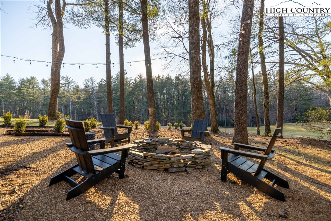
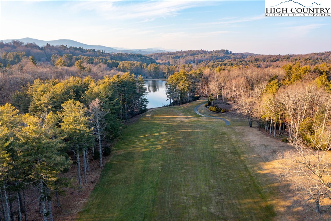
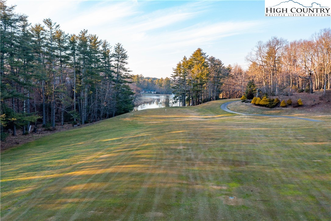
Welcome to Laurel House - a slice of California cool in the Blue Ridge mountains! Nestled off the road, down a private driveway on nearly two wooded acres, this home feels like a retreat. Laurel House has been well loved and impeccably maintained. It offers plenty of space for living well and hosting family and friends. Golfers will LOVE its prime location on High Meadow’s signature 12th hole!The light filled foyer welcomes you to the main floor which features open concept living: kitchen, DR, FR, with a Massey stone fireplace, primary BR with ensuite, guest BR, a 2nd full BA, and cedar lined closets. VELUX skylights, sliding doors, and cantilever windows create an awesome cross breeze in warmer months and fill the upstairs with sunshine and 360 degree views of nature. The large L-shaped deck is perfect for reading, sunbathing, birdwatching, grilling, and entertaining. The lower level offers a 2nd spacious living area, two BR with cedar lined closets, and another full BA. A perfect space for guests or kids. The oversized two car garage and game room, built by Travis Hodge in May 2023, are showstoppers. The sleek design is smart and super flexible with a 3rd living space, half BA, storage, and art room. The newly paved driveway is set off by beautiful path lighting, extensive professional landscaping, drainage, and retaining walls. The fenced area off the deck is perfect for pup parents and the fire pit is a prime spot on starry Roaring Gap nights. Laurel House is a short drive to Sparta, the Blue Ridge Parkway, Stone Mountain, & local wineries. Book your showing today & spend 2025 basking in the beauty of the Blue Ridge mountains. Please see attached pdf for a full list of value-added upgrades.
Listing ID:
253315
Property Type:
Single Family
Year Built:
1984
Bedrooms:
4
Bathrooms:
3 Full, 0 Half
Sqft:
2348
Acres:
1.930
Garage/Carport:
2
Map
Latitude: 36.404866 Longitude: -80.994493
Location & Neighborhood
City: Roaring Gap
County: Alleghany
Area: 31-Cherry Lane
Subdivision: High Meadows
Environment
Utilities & Features
Heat: Electric, Forced Air, Fireplaces, Heat Pump
Sewer: Septic Permit Unavailable
Appliances: Dryer, Dishwasher, Electric Range, Electric Water Heater, Disposal, Microwave Hood Fan, Microwave, Refrigerator, Washer
Parking: Asphalt, Driveway, Detached, Garage, Two Car Garage
Interior
Fireplace: One, Wood Burning
Windows: Skylights
Sqft Living Area Above Ground: 1392
Sqft Total Living Area: 2348
Exterior
Exterior: Fence, Fire Pit, Out Buildings, Storage
Style: Split Foyer
Construction
Construction: Wood Siding, Wood Frame
Garage: 2
Roof: Asphalt, Shingle
Financial
Property Taxes: $2,555
Other
Price Per Sqft: $287
Price Per Acre: $349,223
The data relating this real estate listing comes in part from the High Country Multiple Listing Service ®. Real estate listings held by brokerage firms other than the owner of this website are marked with the MLS IDX logo and information about them includes the name of the listing broker. The information appearing herein has not been verified by the High Country Association of REALTORS or by any individual(s) who may be affiliated with said entities, all of whom hereby collectively and severally disclaim any and all responsibility for the accuracy of the information appearing on this website, at any time or from time to time. All such information should be independently verified by the recipient of such data. This data is not warranted for any purpose -- the information is believed accurate but not warranted.
Our agents will walk you through a home on their mobile device. Enter your details to setup an appointment.