Category
Price
Min Price
Max Price
Beds
Baths
SqFt
Acres
You must be signed into an account to save your search.
Already Have One? Sign In Now
253357 Mountain City, TN 37683
5
Beds
3.5
Baths
4959
Sqft
4.500
Acres
$1,549,000
For Sale
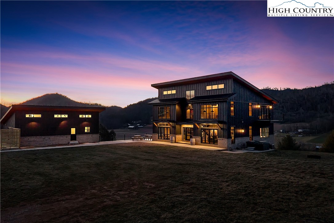
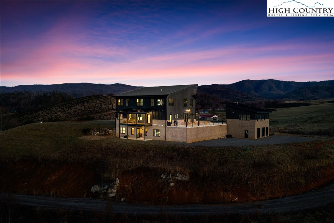

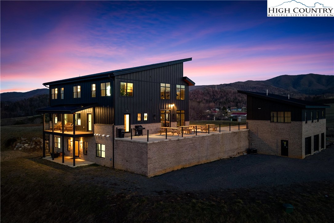
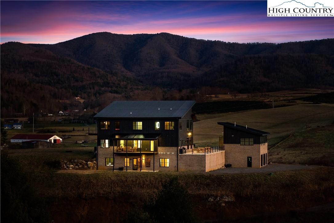
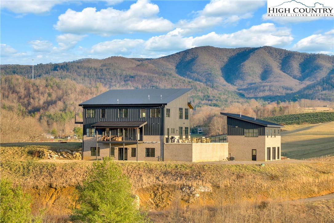
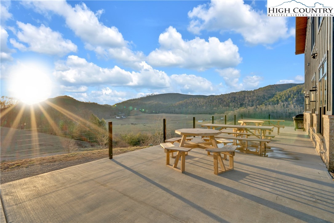
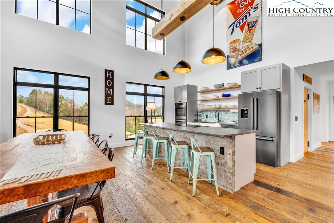
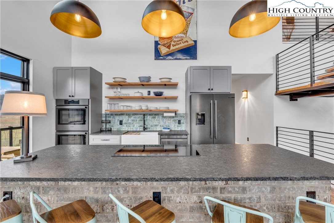
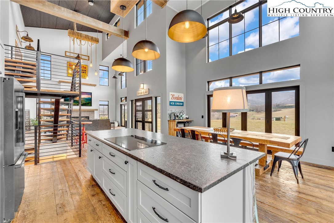
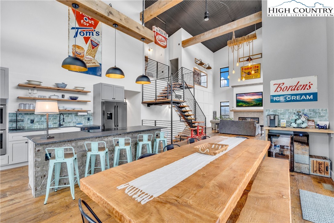
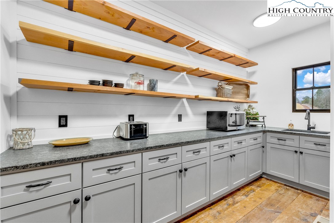
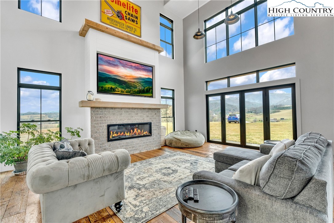
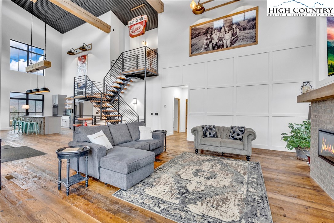
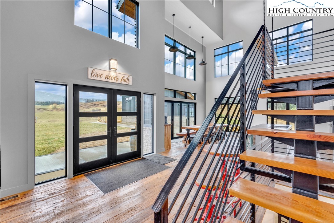
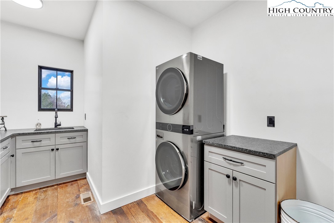
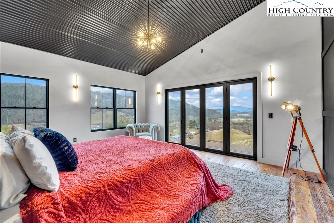
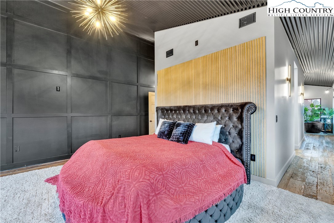
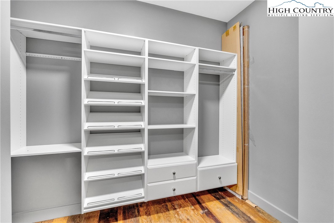
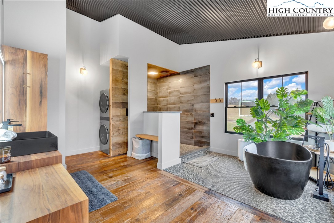
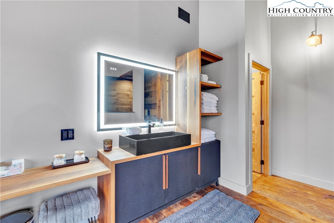
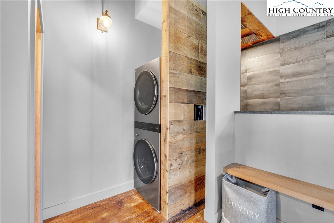
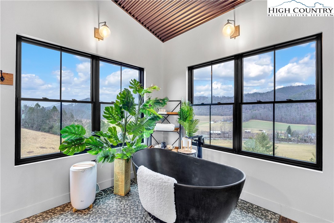

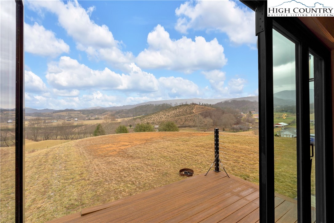
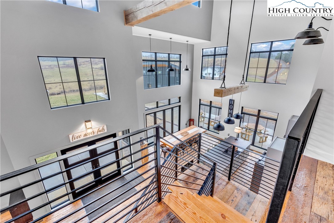
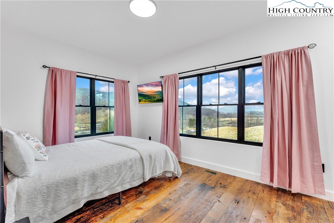
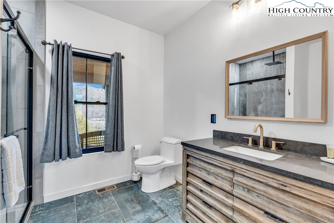
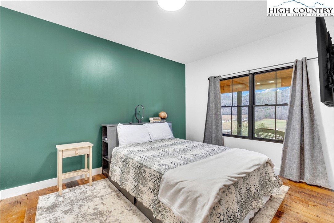
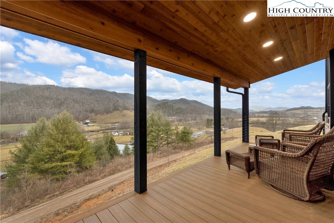
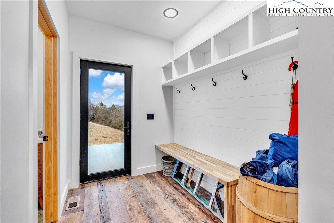
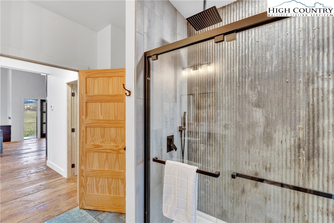
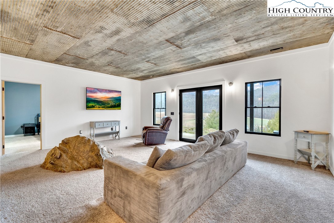
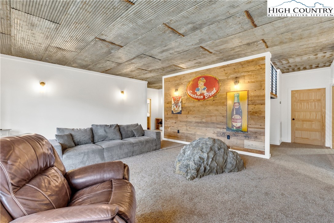
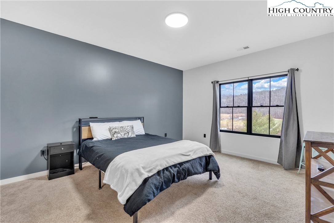
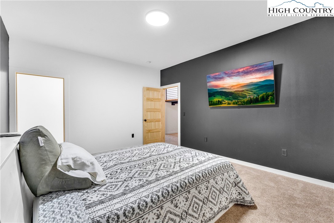
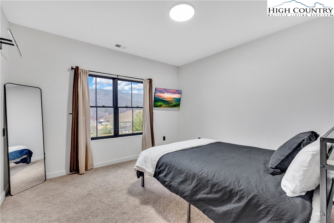
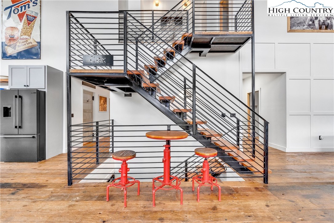
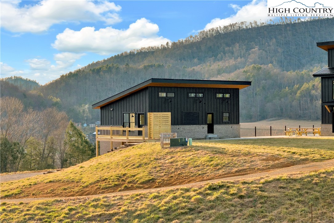
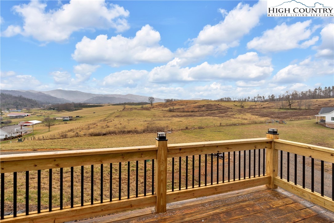
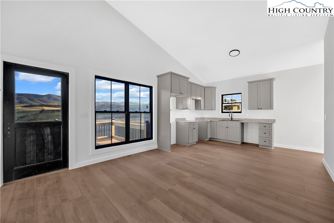
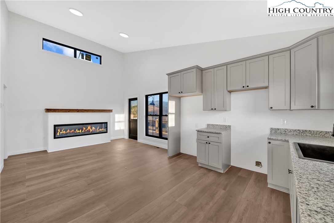
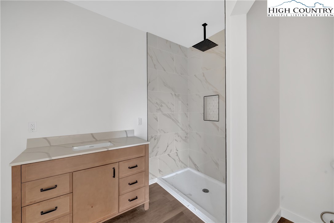
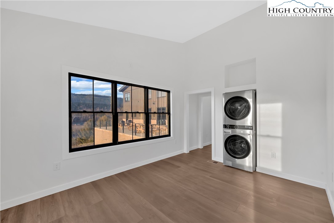
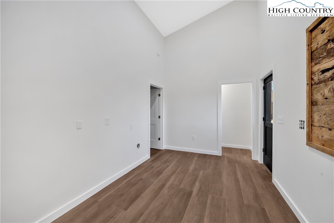
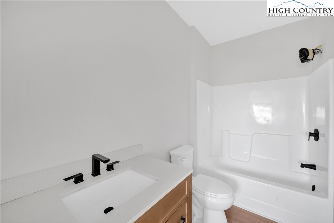
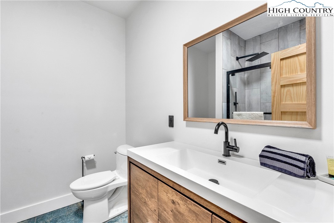
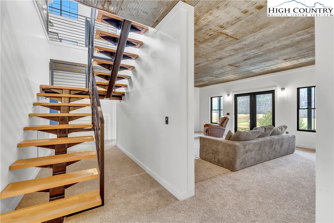
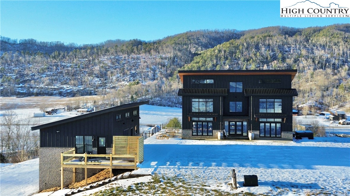
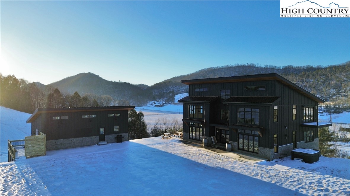
**Newly Improved Price** This exceptional home boasts over $160,000 worth of Pella Architectural Series windows & doors, including 310-foot bifold full-view doors leading to the front patio & a floating porch off the primary bedroom. Constructed w/ a durable Zip System underlayment & factory-painted LP Smart Siding, the home is accented w/ tumble bricks & cedar soffits for timeless charm. Fully spray-foamed insulation across all three levels, including floor trusses, ensures soundproofing & fire resistance. The custom kitchen features leathered granite countertops, Bosch appliances & a butler's pantry w/ a mop sink. Highlighting its historic appeal, the home is adorned w/ 80-year-old reclaimed barn flooring, custom barnwood light fixtures, & two 900-pound rough-cut beams from Boone, anchoring the great room's 28-ft-high ceilings. The main suite includes a luxurious bath w/ a spacious 5-by-8-foot shower, double rainfalls, a freestanding soaker tub with views of the Neva Valley, and a custom maple vanity by JSpier Custom Crafting. A floating porch off the primary bedroom offers serene sunrise views, while a bricked retaining wall with a concrete patio and cable railings showcases breathtaking sunsets over Doe Mountain. The home also features 2-story handcrafted metal staircase w/ cedar treads, three dual fuel HVAC units, two on-demand gas water heaters, and new Samsung washer and dryer units. The walkout basement includes a family room, 2 bonus rooms, custom rock features, carpeted floors, a concrete patio and reclaimed barn metal ceilings. Additionally, there is a guest apartment above the garage with an additional 2 rooms, 2 full bathrooms, full kitchen, living room w/ fireplace, & laundry. Located within 1 hour of 3 ski resorts, Bristol speedway, & 5000 acres of atv/hiking trails, 5 min to regional airport & 30 min to AppState. New luxury Saratoga Spa included. Discrepancy between professional sq ft & tax record.
Listing ID:
253357
Property Type:
Single Family
Year Built:
2023
Bedrooms:
5
Bathrooms:
3 Full, 1 Half
Sqft:
4959
Acres:
4.500
Garage/Carport:
2
Map
Latitude: 36.388763 Longitude: -81.861650
Location & Neighborhood
City: Mountain City
County: Johnson
Area: 24-TN
Subdivision: None
Environment
Utilities & Features
Heat: Forced Air, Propane
Sewer: Septic Permit5 Or More Bedroom
Appliances: Built In Oven, Dryer, Electric Range, Gas Water Heater, Microwave, Refrigerator, Tankless Water Heater, Washer
Parking: Detached, Garage, Two Car Garage, Golf Cart Garage, Gravel, Shared Driveway
Interior
Fireplace: Gas
Sqft Living Area Above Ground: 2974
Sqft Total Living Area: 4959
Exterior
Style: Contemporary, Mountain
Construction
Construction: Stone, Wood Siding, Wood Frame
Garage: 2
Roof: Metal
Financial
Property Taxes: $5,000
Other
Price Per Sqft: $312
Price Per Acre: $344,222
The data relating this real estate listing comes in part from the High Country Multiple Listing Service ®. Real estate listings held by brokerage firms other than the owner of this website are marked with the MLS IDX logo and information about them includes the name of the listing broker. The information appearing herein has not been verified by the High Country Association of REALTORS or by any individual(s) who may be affiliated with said entities, all of whom hereby collectively and severally disclaim any and all responsibility for the accuracy of the information appearing on this website, at any time or from time to time. All such information should be independently verified by the recipient of such data. This data is not warranted for any purpose -- the information is believed accurate but not warranted.
Our agents will walk you through a home on their mobile device. Enter your details to setup an appointment.