Category
Price
Min Price
Max Price
Beds
Baths
SqFt
Acres
You must be signed into an account to save your search.
Already Have One? Sign In Now
254464 Days on Market: 32
3
Beds
3
Baths
1288
Sqft
0.340
Acres
$529,900
For Sale
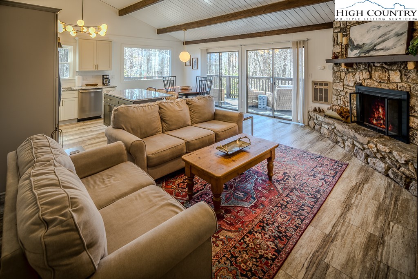
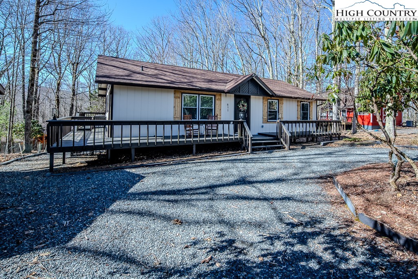
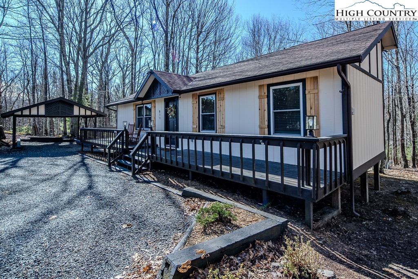
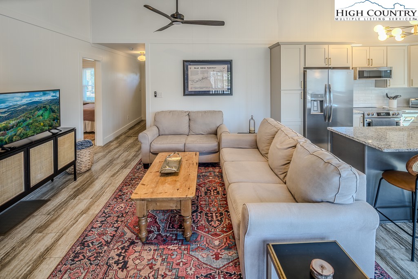
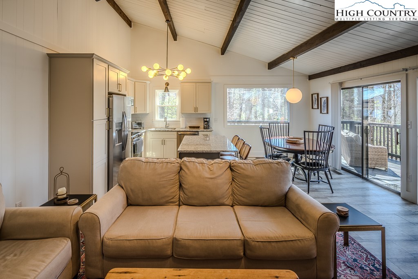
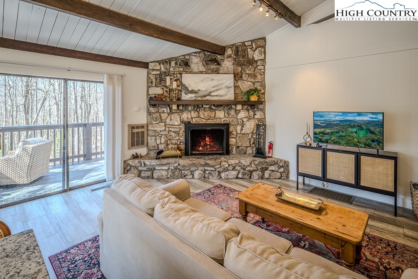
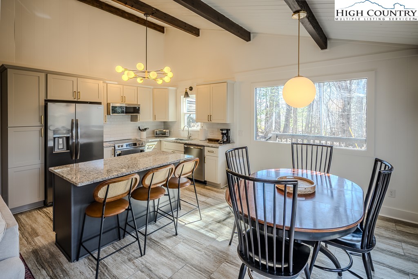
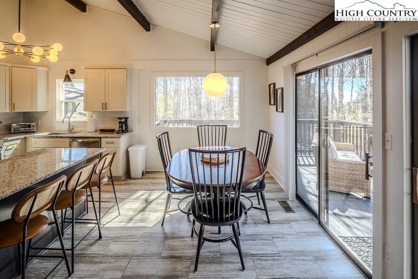
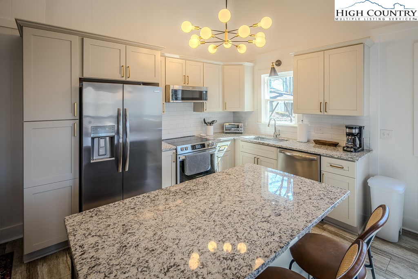
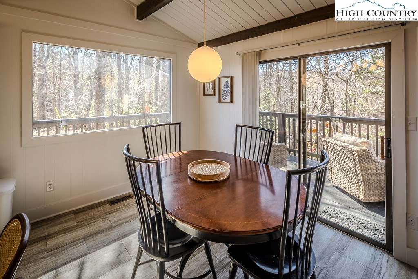
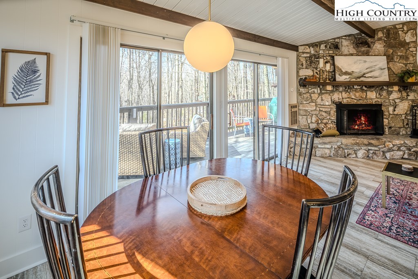
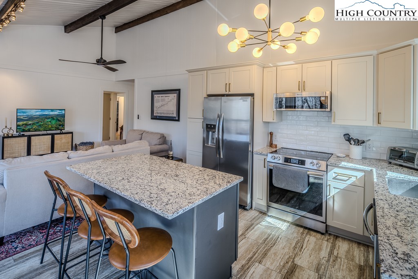
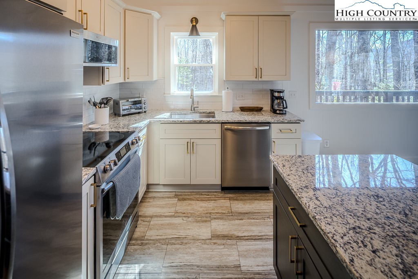
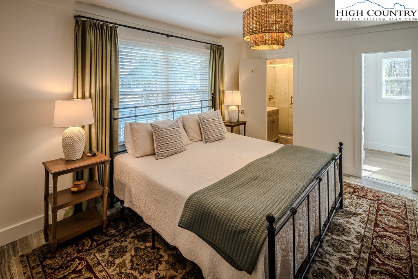
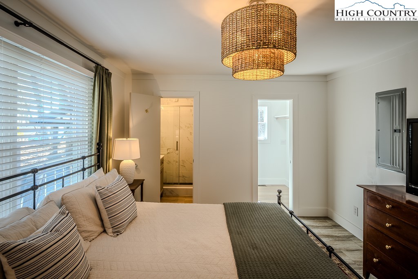
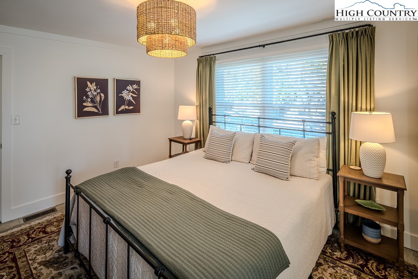
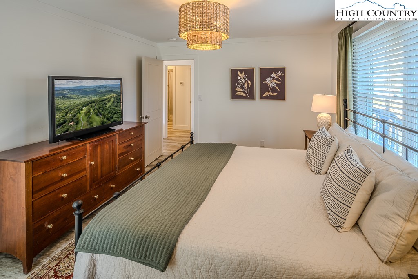
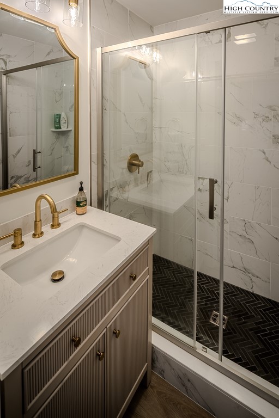
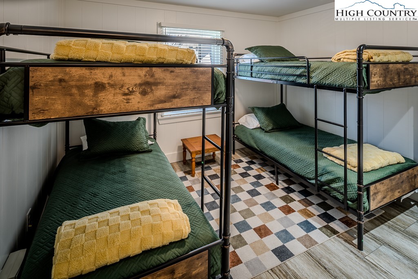
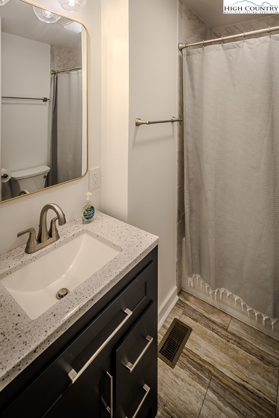
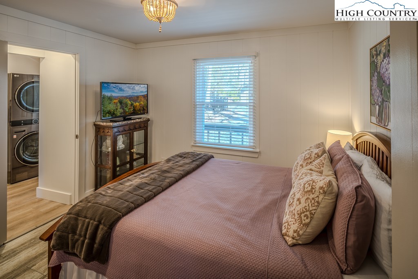
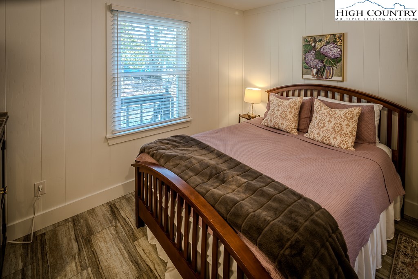
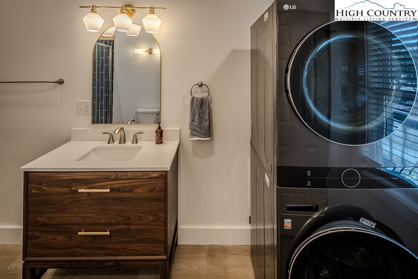
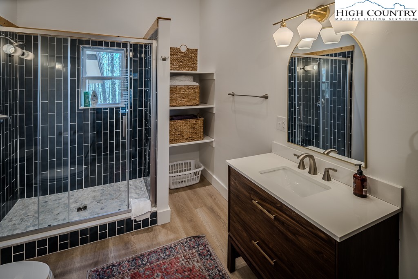
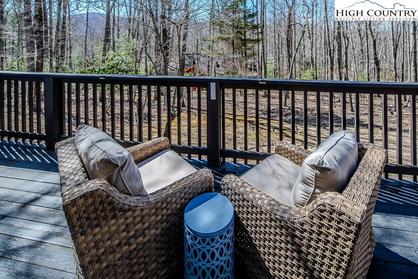
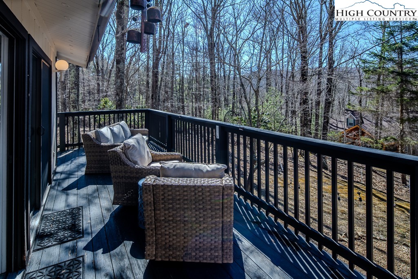
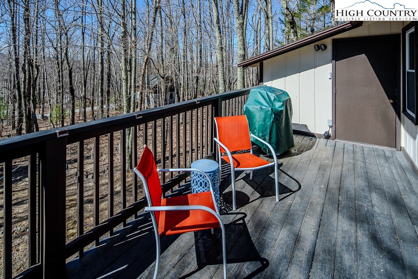

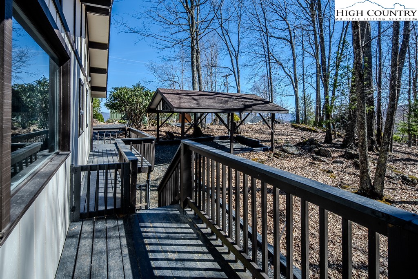
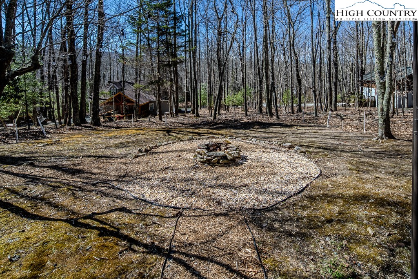
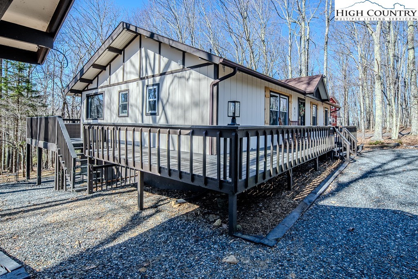
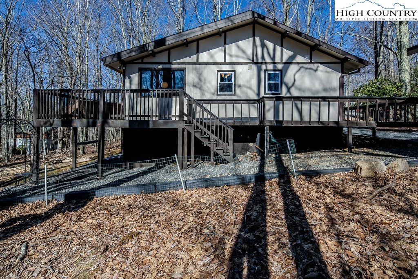
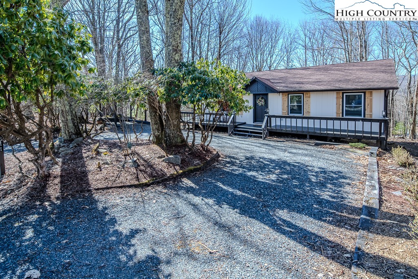

MOVE IN READY, FULLY RENOVATED ONE LEVEL 3 BR, 3 BA HOME-Perfect for vacation or full time residence. Easy access with a circular drive and carport with only a few steps to enter the home. Beautifully renovated, ready for you to enjoy. The extensive renovation includes a new kitchen with large island and full updates to all three bathrooms. In addition, there is a new heating & cooling system, water heater, flooring, stainless steel appliances, and granite countertops. The open floorplan includes a wood fireplace and vaulted, tongue and grove ceiling as the focal point of the great room. Being sold fully furnished with only a few exceptions to make your move in seamless. The back deck is great to enjoy Beech Mountain's beautiful weather. The almost flat back yard is great for pets and kids and includes a fire pit. You couldn't ask for a better location, only a few miles to everything. Off Pine Ridge Road which is paved and plowed in the winter. First winter on AirBnb, house has a 5-star rating. The elevation of 3,978 allows for cool temps. There is an adjacent building lot off the backyard and accessed from Oak Road that is also for sale (108 Oak Road, MLS #254467, listed for $30,000). Don't miss out on this mountain dream home! Contact your agent for a viewing today.
Listing ID:
254464
Property Type:
Single Family
Year Built:
1977
Bedrooms:
3
Bathrooms:
3 Full, 0 Half
Sqft:
1288
Acres:
0.340
Map
Latitude: 36.226097 Longitude: -81.897007
Location & Neighborhood
City: Beech Mountain
County: Watauga
Area: 6-Laurel Creek, Beaver Dam, Beech Mountain
Subdivision: Westridge
Environment
Utilities & Features
Heat: Electric, Fireplaces, Heat Pump
Sewer: Public Sewer
Utilities: High Speed Internet Available
Appliances: Dryer, Dishwasher, Electric Range, Electric Water Heater, Microwave Hood Fan, Microwave, Refrigerator, Washer
Parking: Carport, Driveway, Gravel, Private
Interior
Fireplace: Gas, Stone, Propane
Sqft Living Area Above Ground: 1288
Sqft Total Living Area: 1288
Exterior
Exterior: Fire Pit, Gravel Driveway
Style: Mountain
Construction
Construction: Wood Siding, Wood Frame
Roof: Asphalt, Shingle
Financial
Property Taxes: $3,692
Other
Price Per Sqft: $411
Price Per Acre: $1,558,529
The data relating this real estate listing comes in part from the High Country Multiple Listing Service ®. Real estate listings held by brokerage firms other than the owner of this website are marked with the MLS IDX logo and information about them includes the name of the listing broker. The information appearing herein has not been verified by the High Country Association of REALTORS or by any individual(s) who may be affiliated with said entities, all of whom hereby collectively and severally disclaim any and all responsibility for the accuracy of the information appearing on this website, at any time or from time to time. All such information should be independently verified by the recipient of such data. This data is not warranted for any purpose -- the information is believed accurate but not warranted.
Our agents will walk you through a home on their mobile device. Enter your details to setup an appointment.