Category
Price
Min Price
Max Price
Beds
Baths
SqFt
Acres
You must be signed into an account to save your search.
Already Have One? Sign In Now
254842 Days on Market: 3
2
Beds
3.5
Baths
2693
Sqft
0.080
Acres
$724,995
For Sale
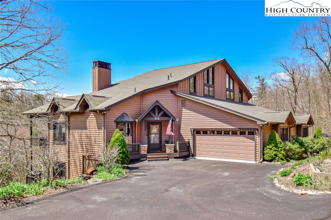
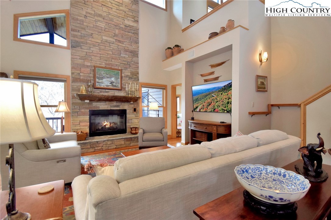
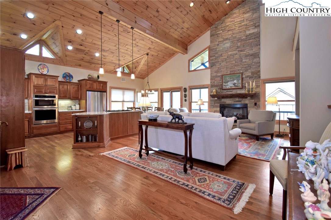

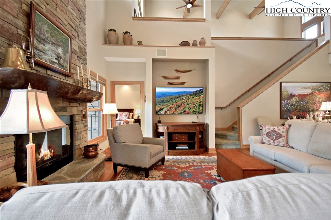
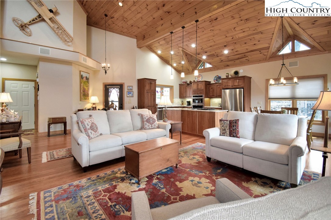
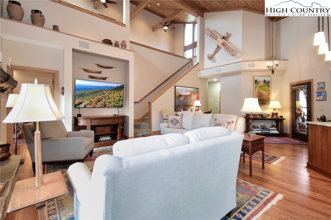
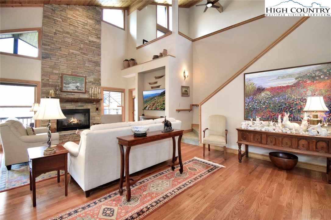
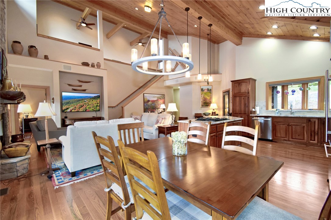
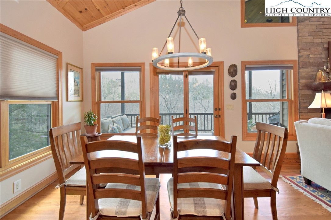
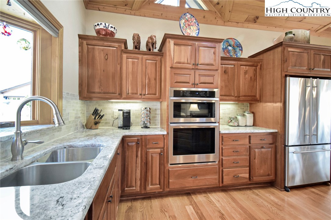
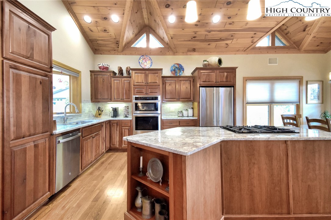
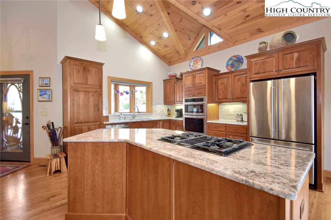
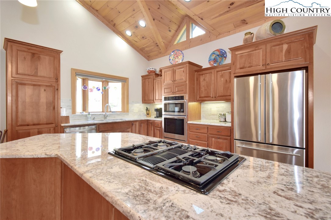
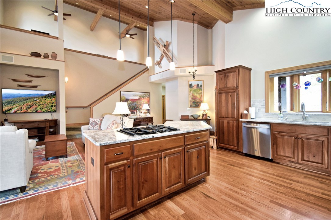
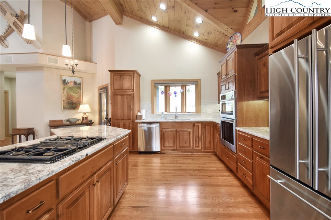
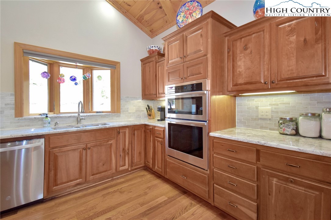
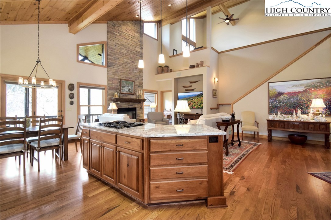
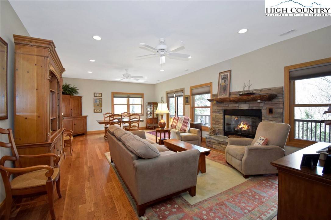
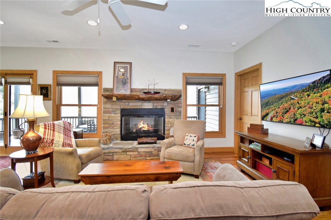
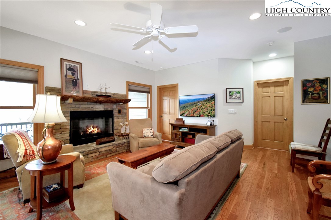
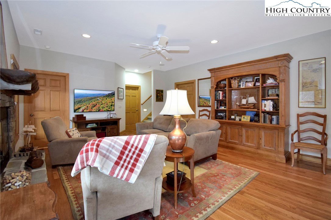
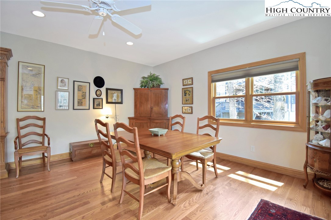
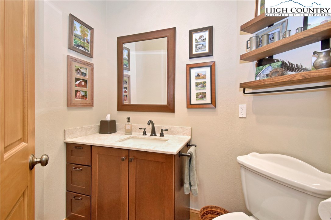
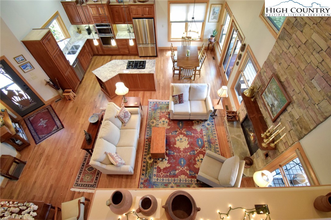
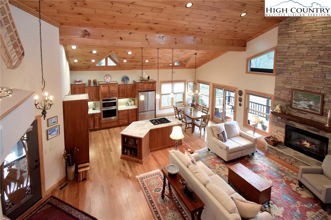

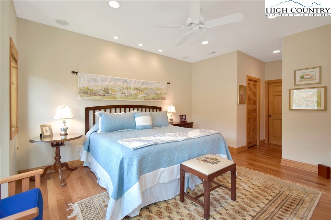
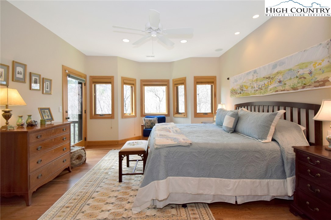
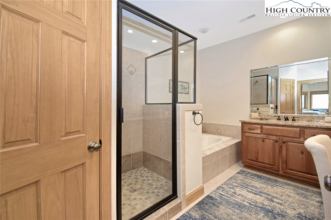
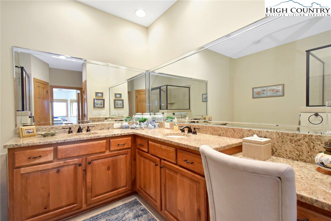
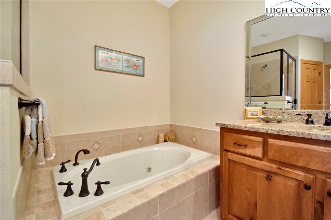
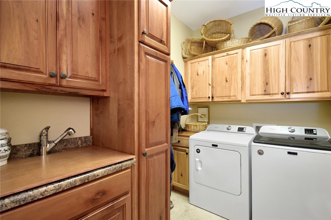
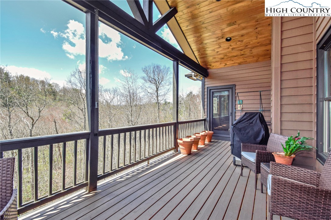
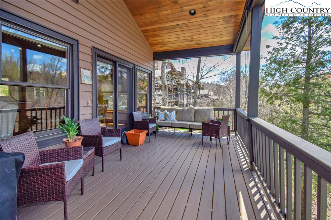
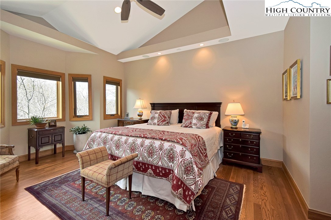
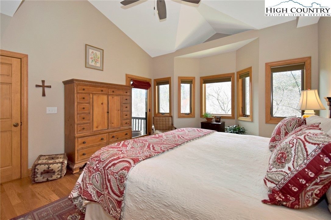
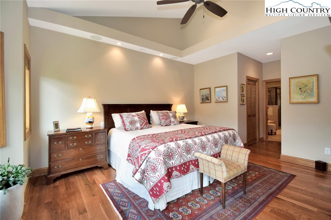
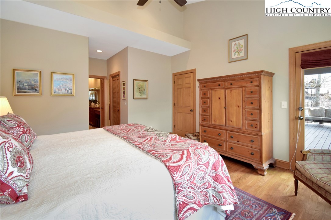
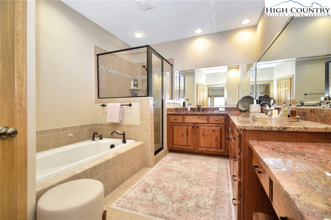
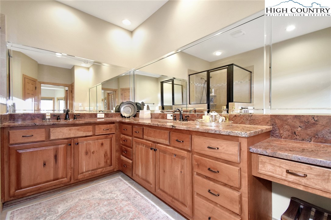
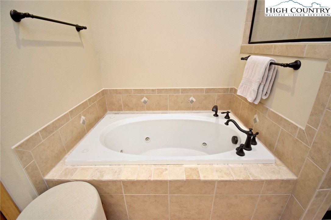
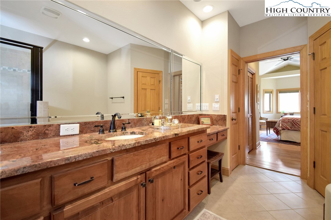
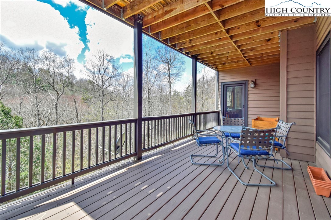
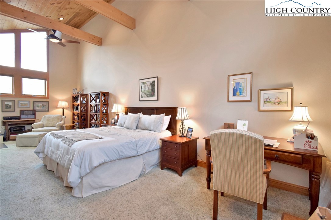
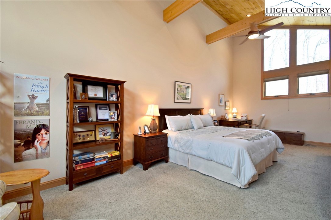
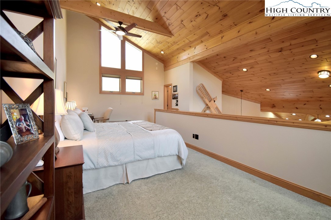
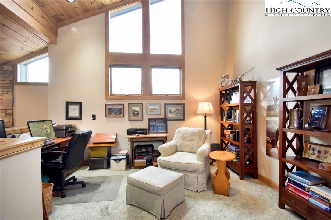

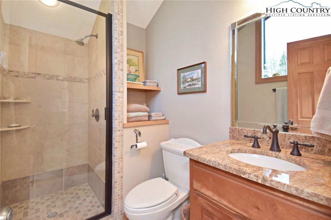
Absolutely the best value on the market today. Over 2600 square feet of pure excellence, located in the beautiful development known as Bear Creek. Take a look at all this home has to offer; two huge ensuite bedrooms and a massive loft that can be used as a third bedroom, office space, workout room and more. There are two large decks overlooking the running creek below with the upper deck fitted with natural gas to supply the stainless-steel outdoor grill. No more running to the hardware store to place that pesky propane tank that just ran out. The deck also come equipped with sunshades to cool the deck on those warm days. Everything about this home is custom. The interior finishes are quality personified, from the hardwood floors to the windows and doors, to the fixtures in both the baths and kitchen this home is quality. A large attached, finished, two car garage with ample storage is part of this bargain. Along with this, the homes roof was replaced in 2025 and the home is equipped with a generator to insure that the power will always be on. Please take the tour and view the photos to see just how much this home has to offer, and at such an attractive price. Then make an appointment to view this home and the see just how perfect it can be in Bear Creek
Listing ID:
254842
Property Type:
Townhouse
Year Built:
2006
Bedrooms:
2
Bathrooms:
3 Full, 1 Half
Sqft:
2693
Acres:
0.080
Garage/Carport:
2
Map
Latitude: 36.038872 Longitude: -81.880706
Location & Neighborhood
City: Linville
County: Avery
Area: 9-Linville
Subdivision: Bear Creek
Environment
Utilities & Features
Heat: Forced Air, Fireplaces, Gas
Sewer: Private Sewer
Utilities: High Speed Internet Available
Appliances: Built In Oven, Dryer, Dishwasher, Gas Cooktop, Gas Water Heater, Microwave, Refrigerator, Tankless Water Heater, Washer
Parking: Asphalt, Driveway, Garage, Two Car Garage
Interior
Fireplace: Two, Stone, Vented, Gas
Sqft Living Area Above Ground: 1731
Sqft Total Living Area: 2693
Exterior
Style: Mountain
Construction
Construction: Stone Veneer, Wood Siding, Wood Frame
Garage: 2
Roof: Architectural, Shingle
Financial
Property Taxes: $1,675
Other
Price Per Sqft: $269
The data relating this real estate listing comes in part from the High Country Multiple Listing Service ®. Real estate listings held by brokerage firms other than the owner of this website are marked with the MLS IDX logo and information about them includes the name of the listing broker. The information appearing herein has not been verified by the High Country Association of REALTORS or by any individual(s) who may be affiliated with said entities, all of whom hereby collectively and severally disclaim any and all responsibility for the accuracy of the information appearing on this website, at any time or from time to time. All such information should be independently verified by the recipient of such data. This data is not warranted for any purpose -- the information is believed accurate but not warranted.
Our agents will walk you through a home on their mobile device. Enter your details to setup an appointment.