Category
Price
Min Price
Max Price
Beds
Baths
SqFt
Acres
You must be signed into an account to save your search.
Already Have One? Sign In Now
This Listing Sold On September 10, 2020
223263 Sold On September 10, 2020
3
Beds
4
Baths
2894
Sqft
1.020
Acres
$620,000
Sold
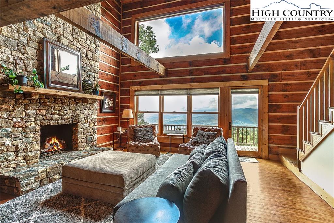
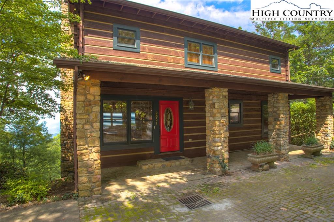
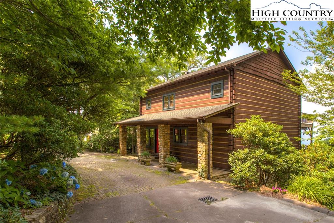
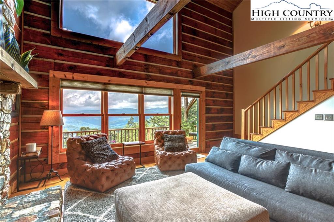
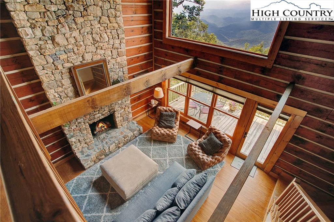
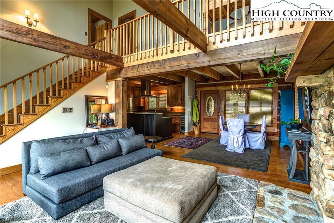
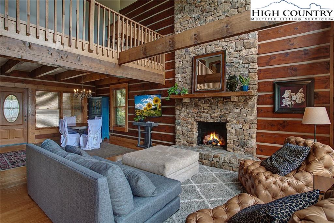
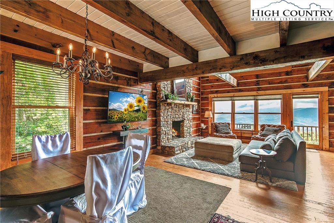
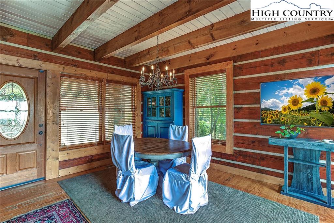
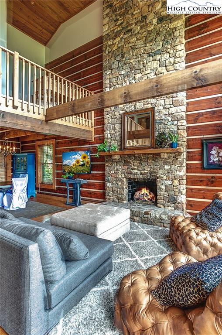
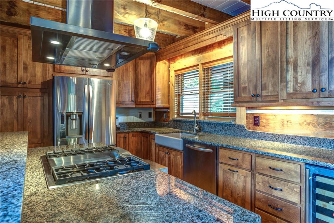
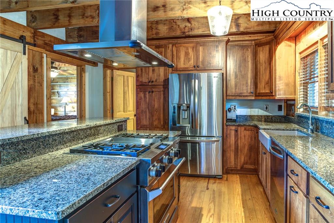
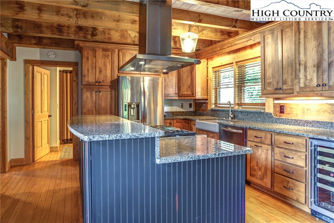
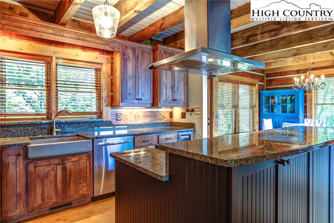
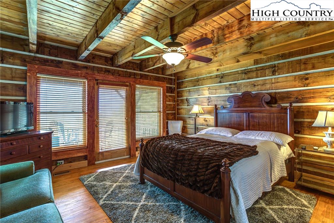
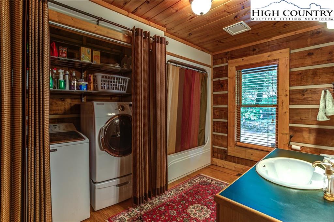
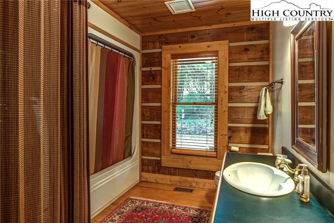
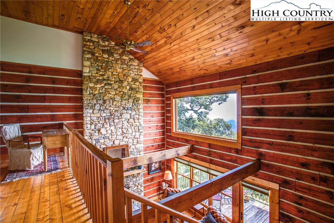
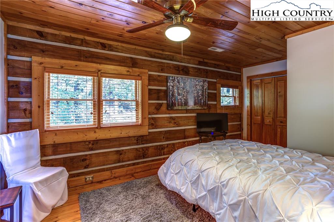
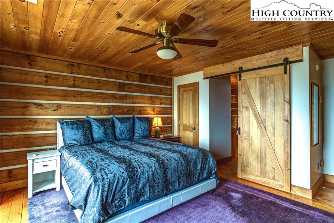
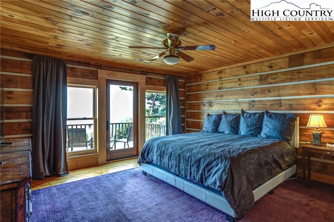
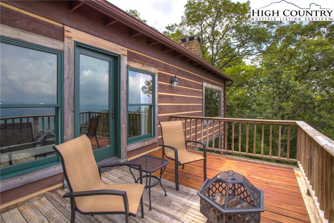
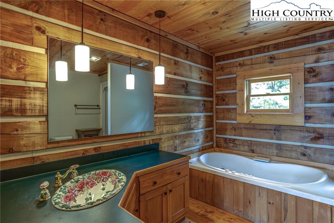
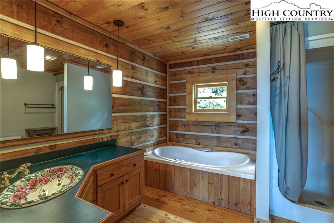
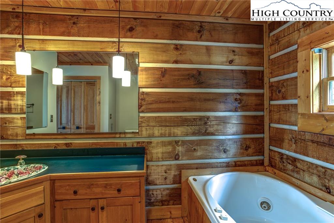
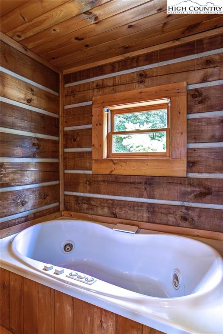
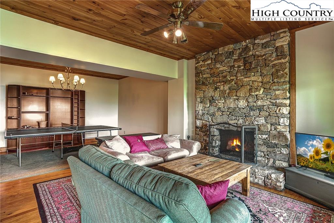
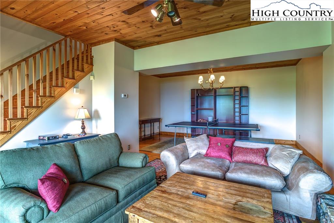
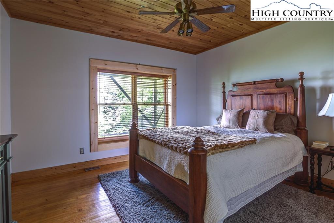
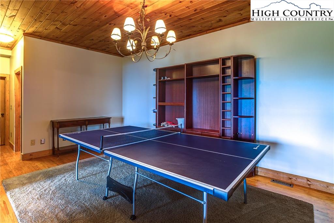
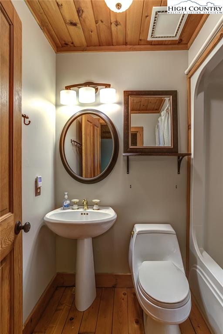
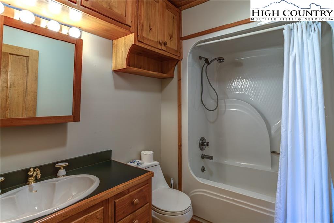
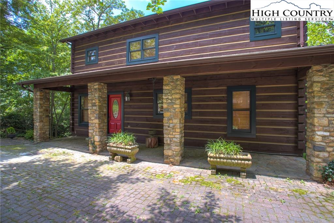
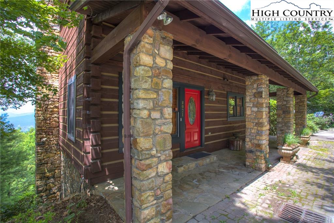
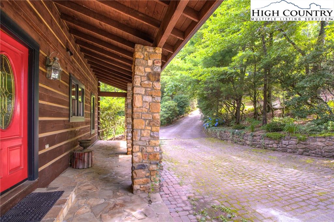
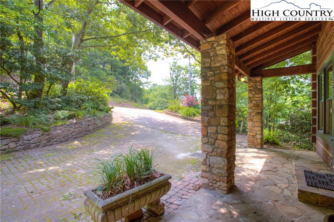
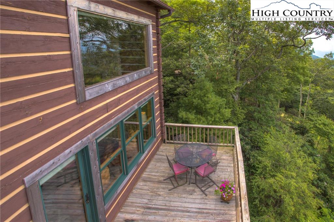
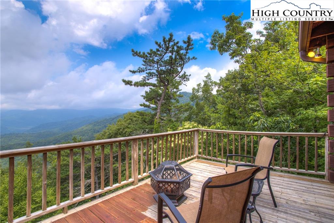
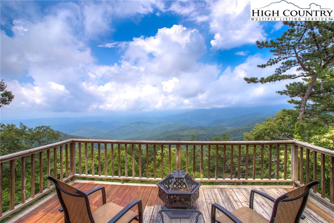
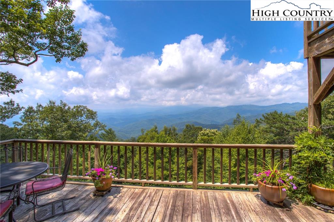
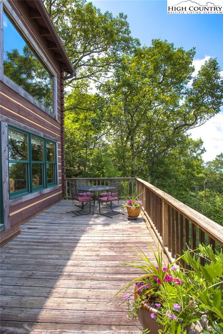
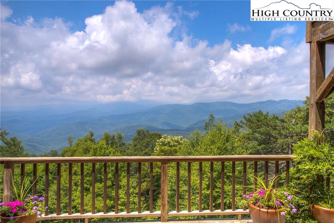
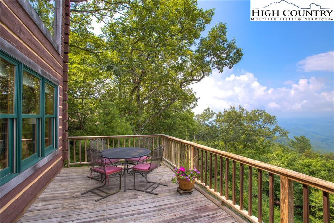
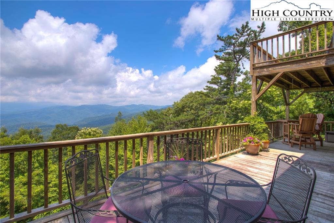
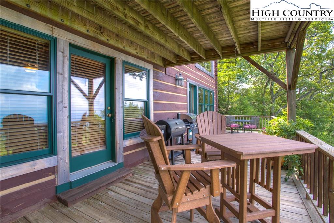
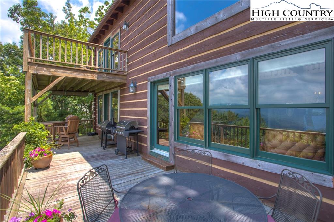
Quintessential Blowing Rock mountain home with 180 degree Gorge Views. This is a well-crafted three bedroom four bath log home with fresh interior updates. The giant picture windows showcase the stunning views of Grandfather Mountain and Johns River Gorge. They also allow in tons of natural light. The interior features a cathedral ceiling, two stone fireplaces, a gourmet kitchen, granite counters, a gas cooktop/range, and a wine cooler. The upper level is home to a large master suite with it's own private deck with it's own long range layered views. There's a huge den on the lower level with a bonus room currently used as a guest room. There's also a full bath on the lower level. This home has a thoughful and functional floor plan with a mountain feel. The expansive picture windows with both covered and open deck space on all levels help maximize the stunning views. Home also boasts ultra high-efficiency heat pumps, n extra large window that is hurricane rated, a water purifying and softener system, and a central vacuum. You feel like you're away from it all but you're only four miles from Downtown Blowing Rock!
Listing ID:
223263
Property Type:
Single Family
Year Built:
1993
Bedrooms:
3
Bathrooms:
4 Full, 0 Half
Sqft:
2894
Acres:
1.020
Garage/Carport:
None
Map
Latitude: 36.101554 Longitude: -81.656317
Location & Neighborhood
City: Lenoir
County: Caldwell
Area: 4-BlueRdg, BlowRck YadVall-Pattsn-Globe-CALDWLL)
Subdivision: Rocky Knob
Zoning: Deed Restrictions
Environment
Elevation Range: 3001-3500 ft
Utilities & Features
Heat: Forced Air-Electric, Heat Pump-Electric
Hot Water: Electric
Internet: Yes
Sewer: Septic Permit-3 Bedroom
Amenities: High Speed Internet-Satellite, Long Term Rental Permitted, Short Term Rental Permitted
Appliances: Cooktop-Gas, Dishwasher, Dryer, Dryer Hookup, Exhaust Fan, Gas Range, Microwave, Refrigerator
Interior
Interior Amenities: 1st Floor Laundry, Cathedral Ceiling, Furnished, Vaulted Ceiling
Fireplace: Stone, Two, Woodburning
One Level Living: Yes
Sqft Basement Heated: 1070
Sqft Living Area Above Ground: 1824
Sqft Total Living Area: 2894
Exterior
Exterior: Log
Style: Log, Mountain
Driveway: Private Gravel
Construction
Construction: Log
Attic: No
Basement: Crawl Space
Garage: None
Roof: Asphalt Shingle
Financial
Property Taxes: $3,028
Financing: Cash/New
Other
Price Per Sqft: $216
Price Per Acre: $611,765
The data relating this real estate listing comes in part from the High Country Multiple Listing Service ®. Real estate listings held by brokerage firms other than the owner of this website are marked with the MLS IDX logo and information about them includes the name of the listing broker. The information appearing herein has not been verified by the High Country Association of REALTORS or by any individual(s) who may be affiliated with said entities, all of whom hereby collectively and severally disclaim any and all responsibility for the accuracy of the information appearing on this website, at any time or from time to time. All such information should be independently verified by the recipient of such data. This data is not warranted for any purpose -- the information is believed accurate but not warranted.
Our agents will walk you through a home on their mobile device. Enter your details to setup an appointment.