Category
Price
Min Price
Max Price
Beds
Baths
SqFt
Acres
You must be signed into an account to save your search.
Already Have One? Sign In Now
This Listing Sold On February 13, 2025
252486 Sold On February 13, 2025
4
Beds
4.5
Baths
4970
Sqft
13.090
Acres
$1,352,500
Sold
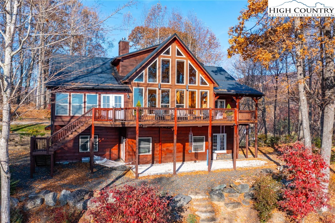
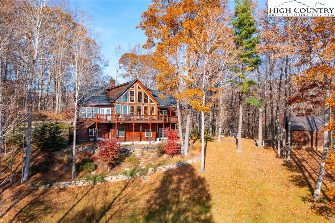
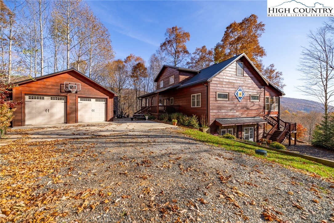
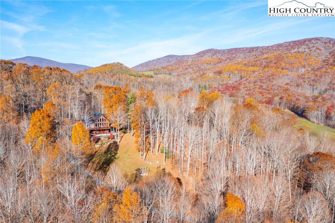
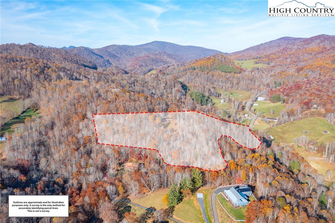
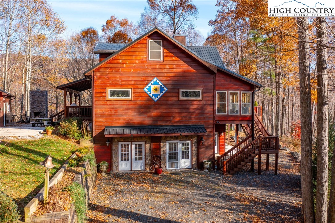
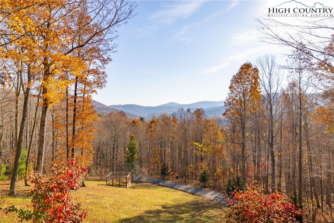
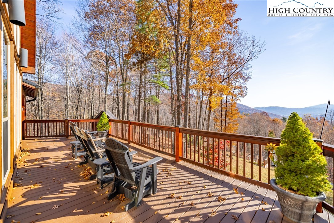
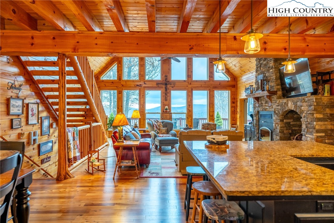
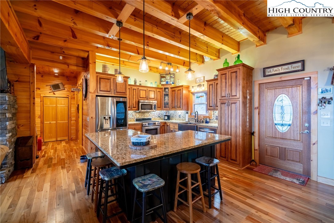
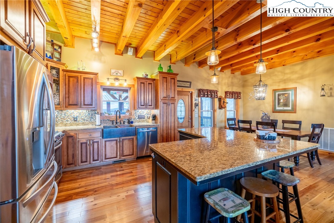
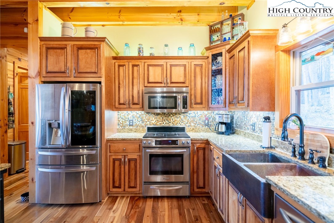
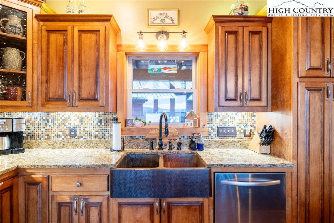
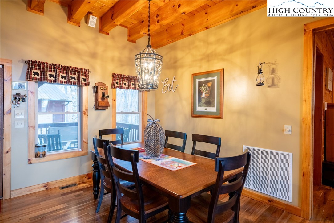
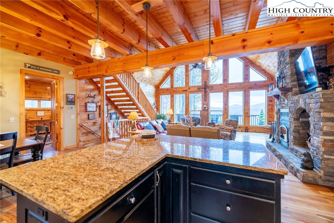
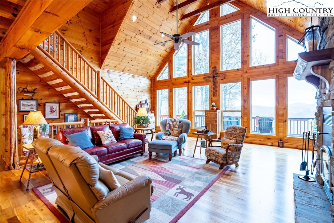
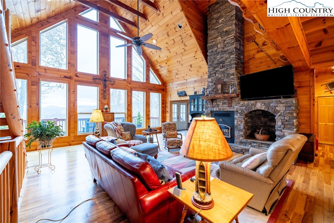
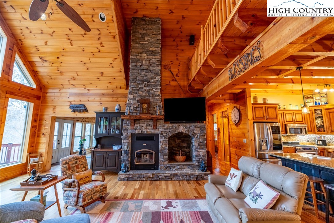
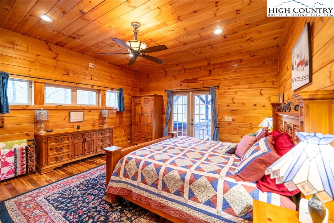
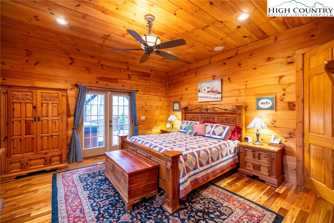
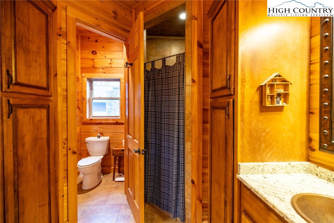
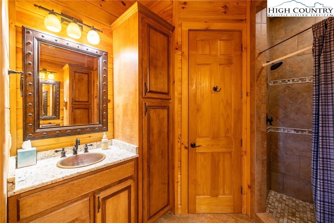
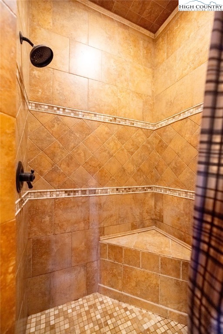
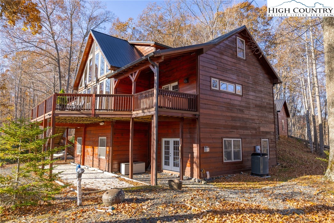
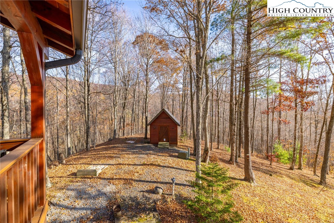
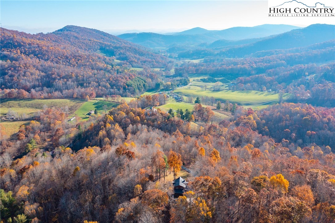
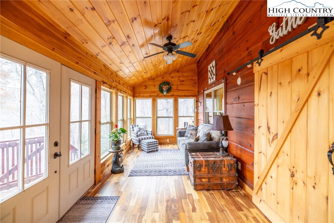
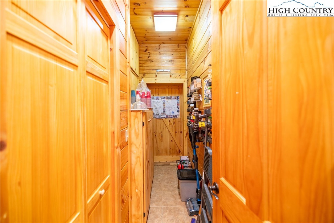
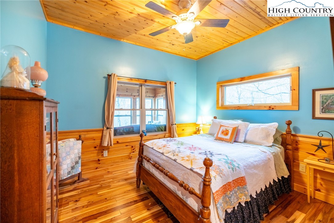
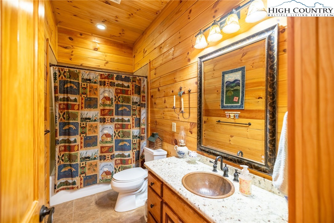
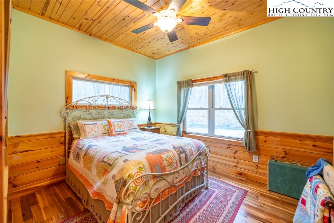
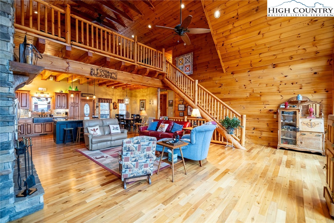
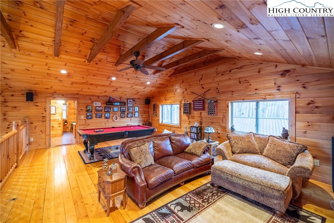
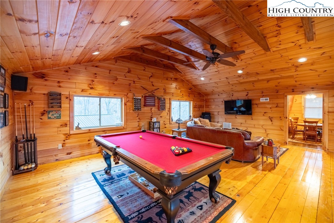
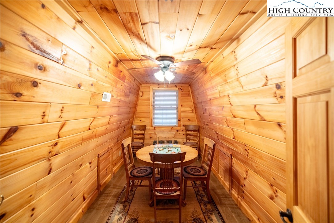
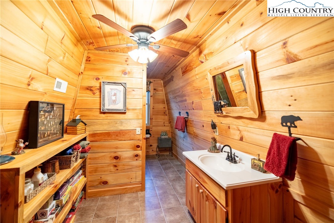
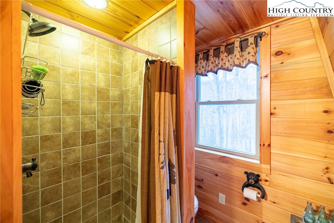
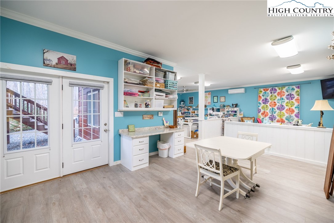
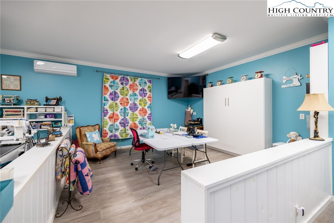
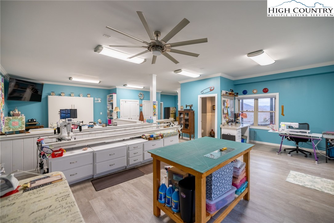
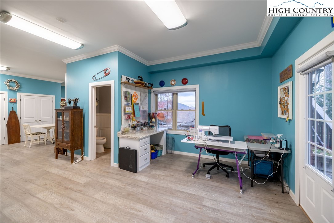
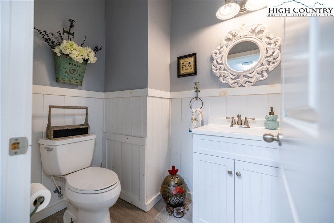
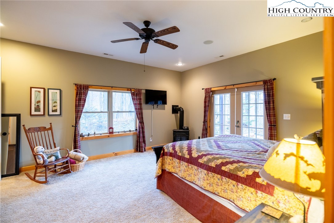
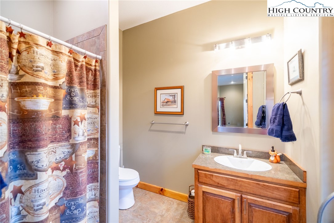
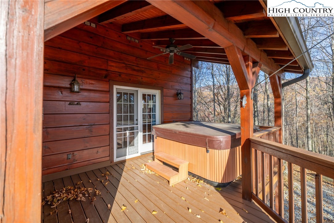
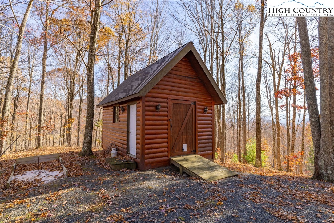
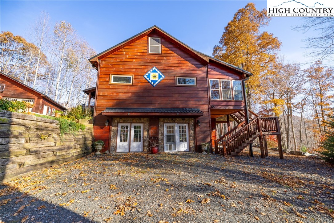
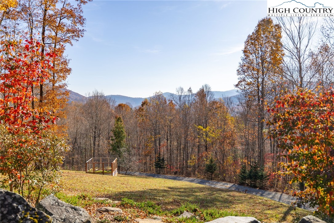
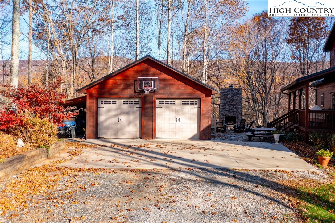
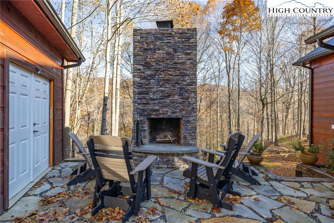
Welcome to a rustic yet refined mountain retreat, perched atop 13+ acres for ultimate privacy and stunning views. This meticulously maintained log cabin spans nearly 5,000 square feet, offering a blend of elegance and warmth. The exterior was recently stained in 2023, and a new dual-fuel gas furnace with a heat pump was also installed for efficient comfort. Upon entry, you'll be greeted by a full glass back wall that fills the space with natural light and frames the scenic views. The open kitchen and dining area overlook a spacious two-story great room, complete with a stone fireplace, all-wood interior, and timeless rustic charm. The kitchen features granite countertops, a farmhouse sink, ample cabinet storage, and a large walk-in pantry. The main level hosts a generous primary bedroom suite with access to back deck, an en-suite bath and walk-in closet. Two additional guest bedrooms that share a full bathroom round out the main level. Upstairs, a versatile loft area offers a cozy TV/game room, office space,or reading nook and another full bath. Designed for outdoor living, the property includes a large deck, covered front porch, and a patio with a recently added stone fireplace, and hot tub off lower level patio. The finished basement extends the living space, featuring a spacious rec room with a Murphy bed, and half bath a 4th bedroom with en suite bath. Separate Tiny House on the property provides ideal guest quarters or additional storage space. With abundant wildlife and nature surrounding, this retreat is perfectly situated between West Jefferson and Boone, making it an ideal blend of seclusion and convenience. See today.
Listing ID:
252486
Property Type:
Single Family
Year Built:
2009
Bedrooms:
4
Bathrooms:
4 Full, 1 Half
Sqft:
4970
Acres:
13.090
Garage/Carport:
2
Map
Latitude: 36.344943 Longitude: -81.592917
Location & Neighborhood
City: Todd
County: Ashe
Area: 3-Elk, Stoney Fork (Jobs Cabin, Elk, WILKES)
Subdivision: None
Environment
Utilities & Features
Heat: Ductless, Forced Air, Fireplaces, Propane
Sewer: Septic Permit4 Bedroom, Septic Tank
Utilities: High Speed Internet Available, Septic Available
Appliances: Dryer, Dishwasher, Gas Range, Gas Water Heater, Microwave, Refrigerator, Washer
Parking: Concrete, Driveway, Detached, Garage, Two Car Garage, Gravel, Shared Driveway
Interior
Fireplace: Stone, Wood Burning
Windows: Double Pane Windows
Sqft Living Area Above Ground: 2992
Sqft Total Living Area: 4970
Exterior
Exterior: Fire Pit, Hot Tub Spa, Storage
Style: Chalet Alpine, Log Home, Mountain
Construction
Construction: Log, Wood Siding, Wood Frame
Garage: 2
Roof: Metal
Financial
Property Taxes: $3,649
Other
Price Per Sqft: $301
Price Per Acre: $114,209
The data relating this real estate listing comes in part from the High Country Multiple Listing Service ®. Real estate listings held by brokerage firms other than the owner of this website are marked with the MLS IDX logo and information about them includes the name of the listing broker. The information appearing herein has not been verified by the High Country Association of REALTORS or by any individual(s) who may be affiliated with said entities, all of whom hereby collectively and severally disclaim any and all responsibility for the accuracy of the information appearing on this website, at any time or from time to time. All such information should be independently verified by the recipient of such data. This data is not warranted for any purpose -- the information is believed accurate but not warranted.
Our agents will walk you through a home on their mobile device. Enter your details to setup an appointment.