Category
Price
Min Price
Max Price
Beds
Baths
SqFt
Acres
You must be signed into an account to save your search.
Already Have One? Sign In Now
254974 Days on Market: 3
1
Beds
1
Baths
445
Sqft
0.184
Acres
$318,000
For Sale
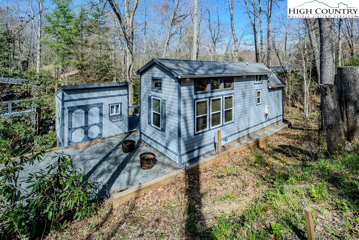
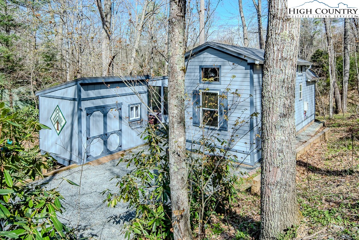
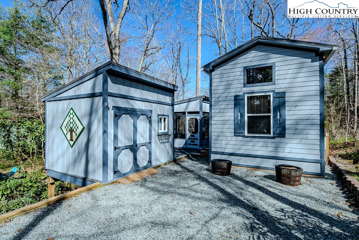
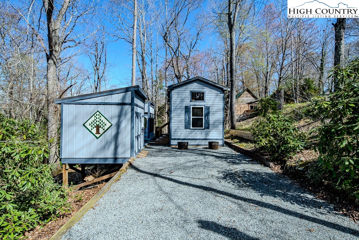
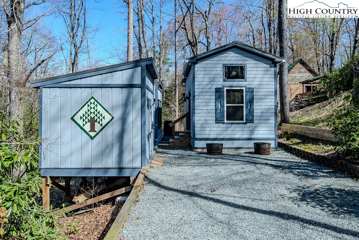
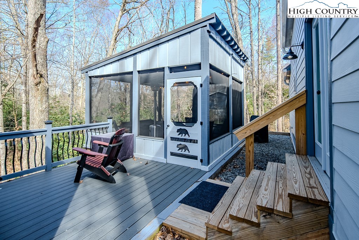
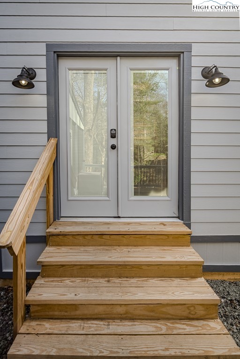
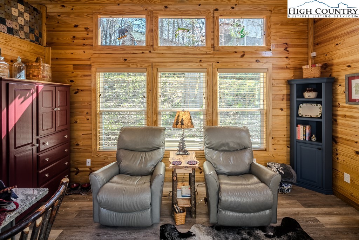
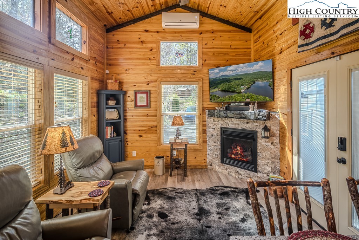
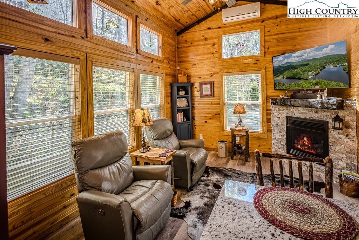
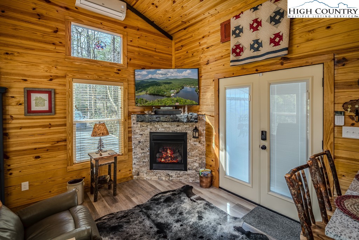
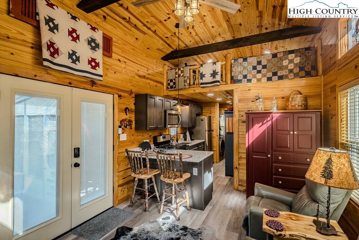
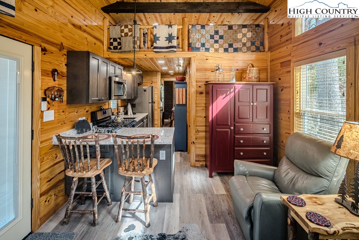
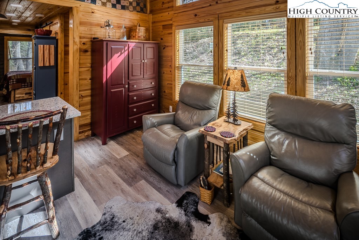
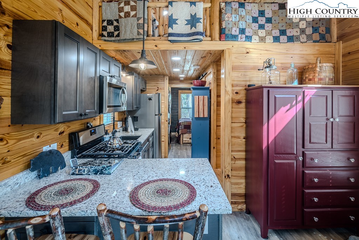
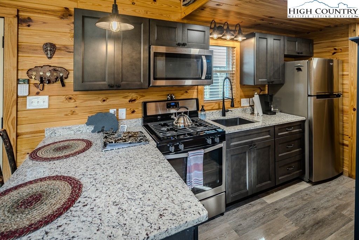
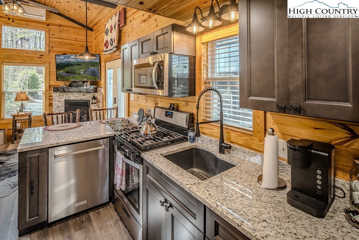
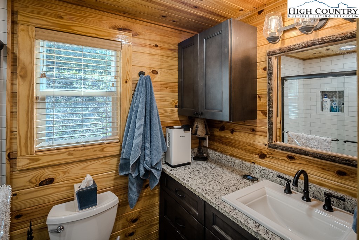
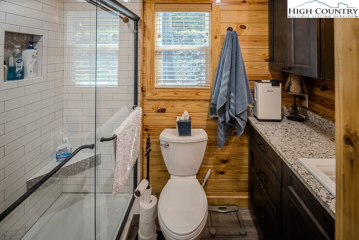
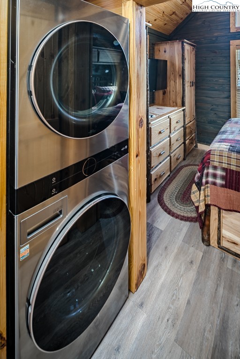
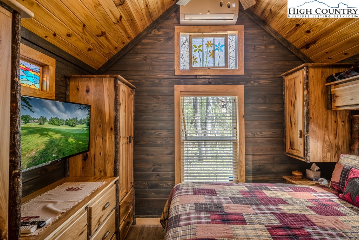
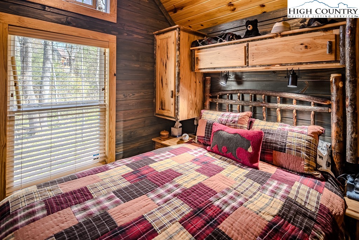
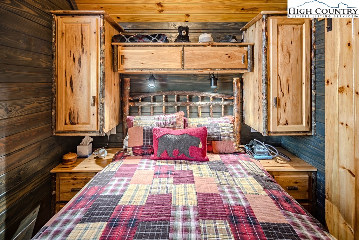
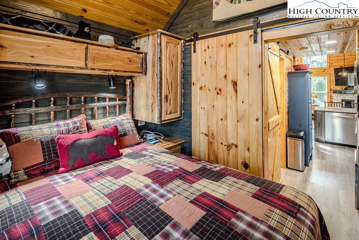
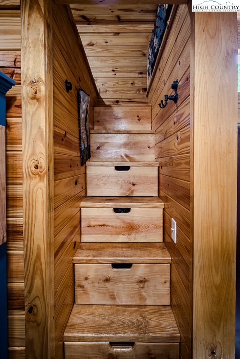
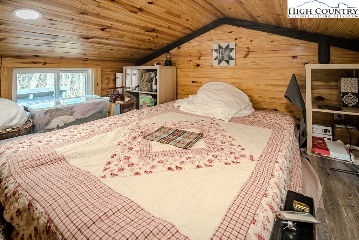
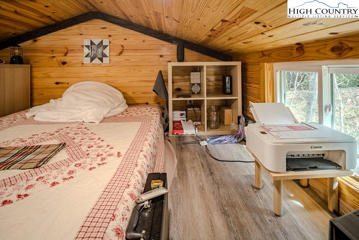
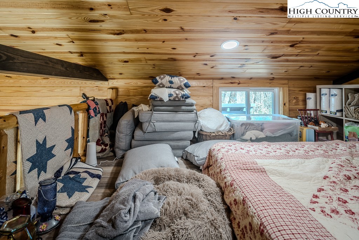
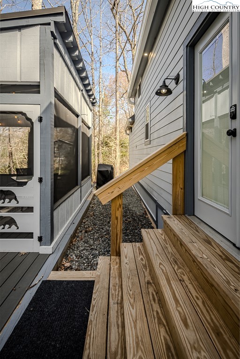
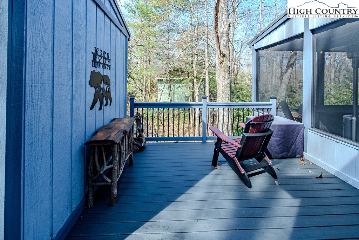
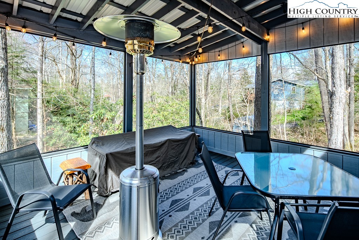
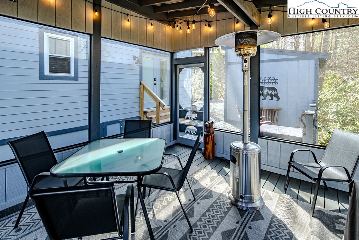
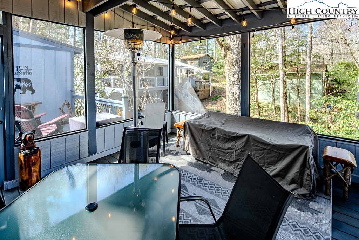
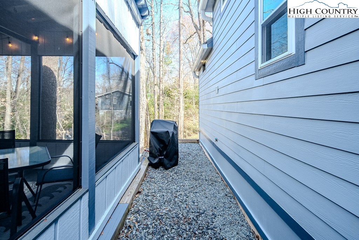
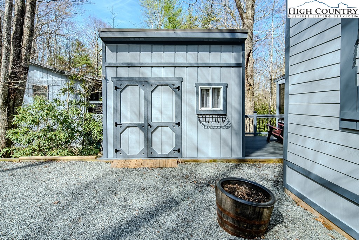
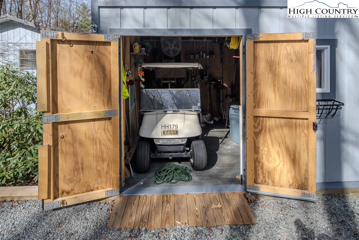
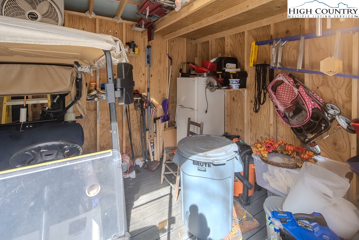
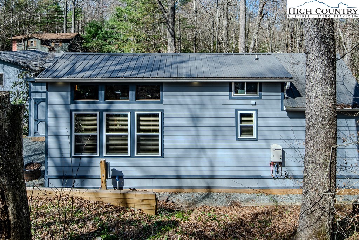
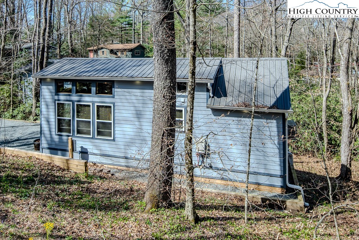
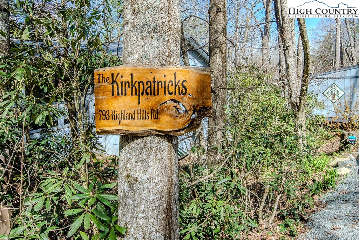
I'M EXCITED!! After 3 years of getting it just right the sellers are reluctantly offering a one of a kind home. Consisting of : A custom built park model with new electrical, water and sewer lines to home with a metal roof and Hardie siding. Insulated for 4 season living and totally underpinned. This home was built wider and taller than most factory models, The inside woodwork is custom made by Pa, Amish including bed, cabinetry, drawers, etc. Must see in pictures and person. The den has a propane stone fireplace which joins the open kitchen with its granite counters, stainless appliances, 30gas range, gas cooktop, 18 cu.ft. refrigerator with ice maker, disposal, KitchenAid dishwasher, built-in microwave and a 3 stage water filter for sink. The bathroom features a 5ft. walk in shower with ceramic tiles and sliding door and also a 5ft. granite topped vanity and wall cabinet. The bedroom is a masterpiece with its Hickory Amish furniture using all provisions for extra storage and a queen size headboard and bed. Going to the oversized loft the steps have a drawer under them for extra storage. Upon arrival in the loft there is a queen size mattress for extra bedding and two sliding windows for light and ventilation and a custom cedar railing for safety. Going back to the living room and its cozy fireplace and custom mantel you will find plenty of light with 8 windows and a glass French door. Also included are 2 Lazy Boy recliners, 2 end tables w/lamps, a corner cabinet, 2 counter stools and an Amish made oak storage cabinet. Some extra details include a gas tankless water heater, metal roof, gutters and downspouts, thermal windows with screens and 2 LG mini-splits for heating and cooling. It is fully insulated with pex plumbing lines and custom sinks and fixtures. There is more information in the Documents along with Property Disclosure. Never had so much to be EXCITED about in a price range this affordable. Congratulations to the buyers of this dream come true!
Listing ID:
254974
Property Type:
Single Family
Year Built:
2021
Bedrooms:
1
Bathrooms:
1 Full, 0 Half
Sqft:
445
Acres:
0.184
Map
Latitude: 36.049932 Longitude: -81.893909
Location & Neighborhood
City: Newland
County: Avery
Area: 9-Linville
Subdivision: Linville Land Harbor
Environment
Utilities & Features
Heat: Ductless, Fireplaces
Sewer: Community Coop Sewer
Utilities: Cable Available, High Speed Internet Available
Appliances: Dryer, Dishwasher, Electric Water Heater, Gas Cooktop, Disposal, Gas Range, Microwave Hood Fan, Microwave, Refrigerator, Tankless Water Heater, Washer
Parking: Driveway, Golf Cart Garage, Gravel, Private
Interior
Fireplace: Stone, Propane
Windows: Double Pane Windows, Screens, Window Treatments
Sqft Living Area Above Ground: 445
Sqft Total Living Area: 445
Exterior
Exterior: Out Buildings, Storage, Gravel Driveway
Construction
Construction: Fiber Cement
Roof: Metal
Financial
Property Taxes: $415
Other
Price Per Sqft: $715
Price Per Acre: $1,728,261
The data relating this real estate listing comes in part from the High Country Multiple Listing Service ®. Real estate listings held by brokerage firms other than the owner of this website are marked with the MLS IDX logo and information about them includes the name of the listing broker. The information appearing herein has not been verified by the High Country Association of REALTORS or by any individual(s) who may be affiliated with said entities, all of whom hereby collectively and severally disclaim any and all responsibility for the accuracy of the information appearing on this website, at any time or from time to time. All such information should be independently verified by the recipient of such data. This data is not warranted for any purpose -- the information is believed accurate but not warranted.
Our agents will walk you through a home on their mobile device. Enter your details to setup an appointment.