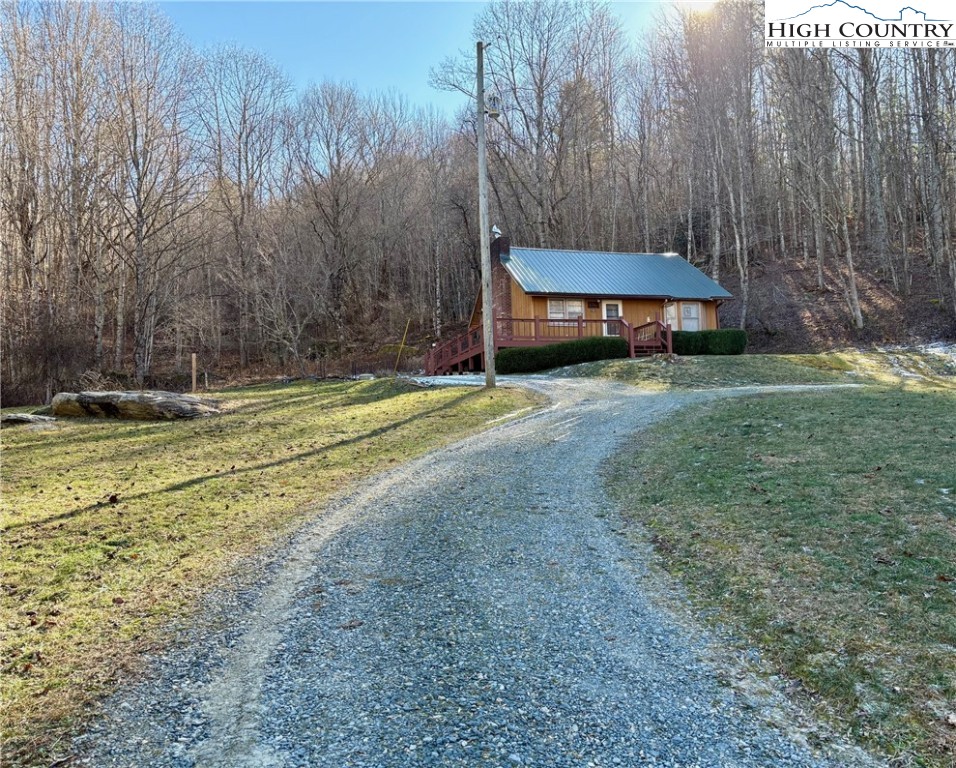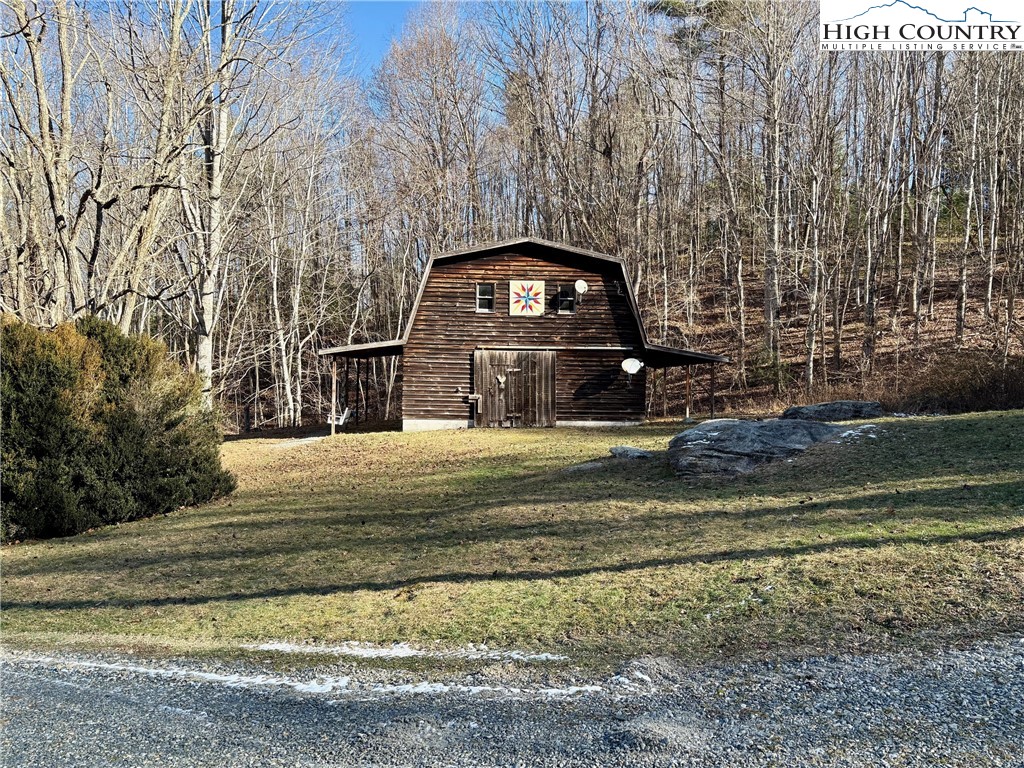Category
Price
Min Price
Max Price
Beds
Baths
SqFt
Acres
You must be signed into an account to save your search.
Already Have One? Sign In Now
252844 Banner Elk, NC 28604
2
Beds
1
Baths
780
Sqft
31.590
Acres
$525,000
For Sale


Private cabin with sturdy barn and 31+ wooded acres, located 20 minutes from Boone and Banner Elk! A family property for more than 45 years. Easy access off publicly maintained roads. Unrestricted! The home and barn can be separated from the remaining 30 acres, as the acreage has its own roughed in road through the property and is accessed 200-300 feet beyond the home on state maintained Spice Creek Road. Priced $25,000 BELOW a September 2024 Certified Appraisal. No homeowners Association and low County property taxes. Sold furnished with the exception of a few personal items (clothing, kids toys and artwork). See additional photos in the Appraisal (pages 10-18) found in Listing Documents. Home elevation is 3,540 feet. A neighbor's driveway along Spice Creek Road encroaches on a small area of the property, well away from the home, barn and additional acreage. The seller is working to clear up the encroachment. There is a loft area of 279 square feet not counted in the home's square footage or in number of bedrooms because of low ceiling height. Beds are set up in the loft on each side of the staircase. Skyline offers phone and internet to the home through its underground fiber optic lines, and has partnered with Direct TV to provide television over the same lines. No septic records located.
Listing ID:
252844
Property Type:
Single Family
Year Built:
1976
Bedrooms:
2
Bathrooms:
1 Full, 0 Half
Sqft:
780
Acres:
31.590
Map
Latitude: 36.222331 Longitude: -81.854348
Location & Neighborhood
City: Banner Elk
County: Watauga
Area: 6-Laurel Creek, Beaver Dam, Beech Mountain
Subdivision: None
Environment
Utilities & Features
Heat: Baseboard, Electric, Fireplaces
Sewer: Private Sewer, Septic Permit Unavailable
Utilities: High Speed Internet Available
Appliances: Electric Range, Electric Water Heater, Refrigerator, Washer
Parking: Driveway, Gravel, No Garage, Private
Interior
Fireplace: Masonry, Wood Burning
Sqft Living Area Above Ground: 780
Sqft Total Living Area: 780
Exterior
Exterior: Out Buildings, Other, See Remarks, Gravel Driveway
Style: Mountain
Construction
Construction: Wood Siding, Wood Frame
Roof: Metal
Financial
Property Taxes: $1,107
Other
Price Per Sqft: $673
Price Per Acre: $16,619
The data relating this real estate listing comes in part from the High Country Multiple Listing Service ®. Real estate listings held by brokerage firms other than the owner of this website are marked with the MLS IDX logo and information about them includes the name of the listing broker. The information appearing herein has not been verified by the High Country Association of REALTORS or by any individual(s) who may be affiliated with said entities, all of whom hereby collectively and severally disclaim any and all responsibility for the accuracy of the information appearing on this website, at any time or from time to time. All such information should be independently verified by the recipient of such data. This data is not warranted for any purpose -- the information is believed accurate but not warranted.
Our agents will walk you through a home on their mobile device. Enter your details to setup an appointment.