Category
Price
Min Price
Max Price
Beds
Baths
SqFt
Acres
You must be signed into an account to save your search.
Already Have One? Sign In Now
253398 Days on Market: 8
3
Beds
2
Baths
1524
Sqft
2.665
Acres
$299,000
Under Contract
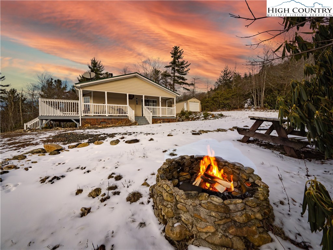
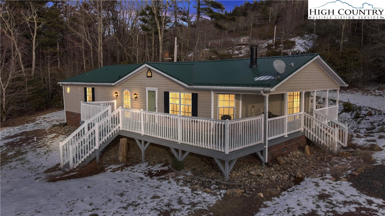
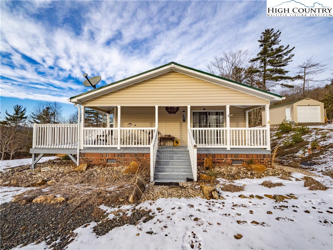
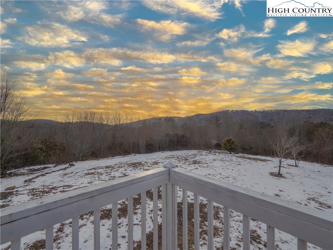
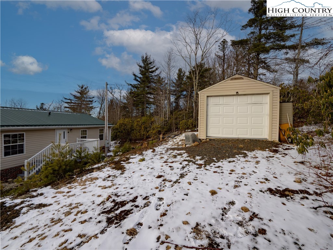
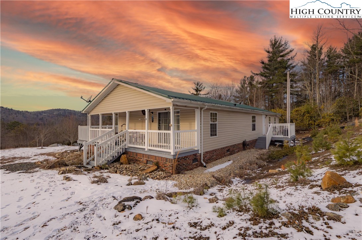
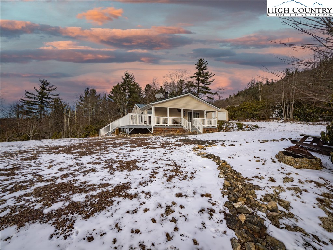
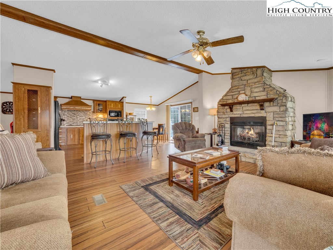
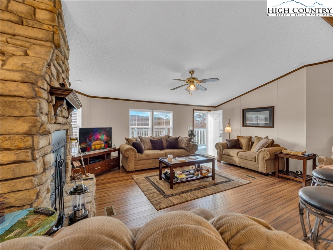
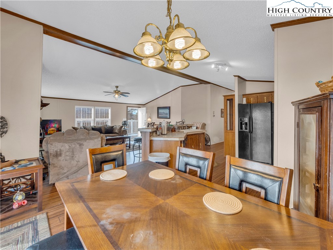
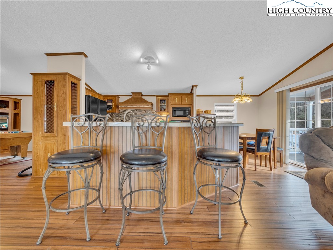
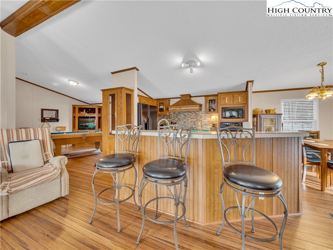
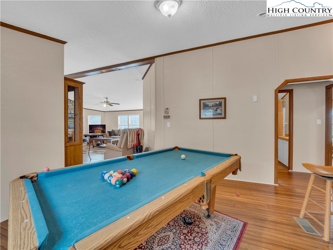
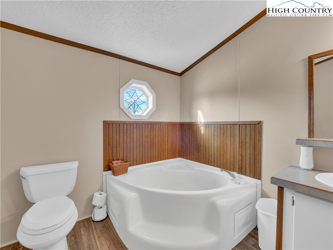
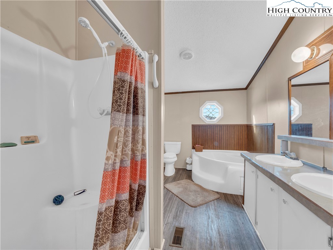
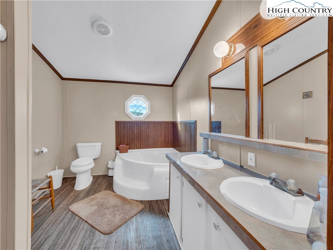
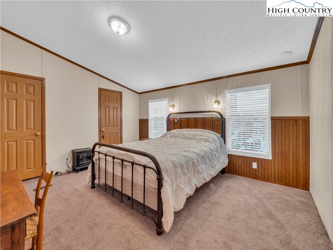
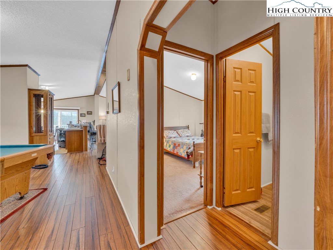
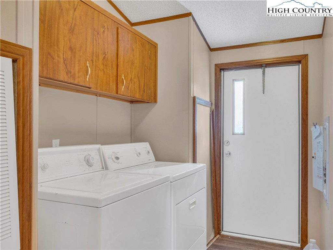
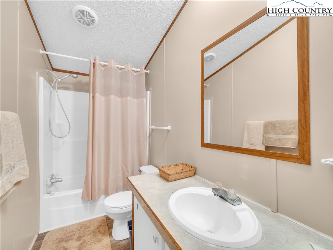
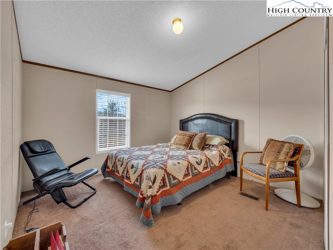
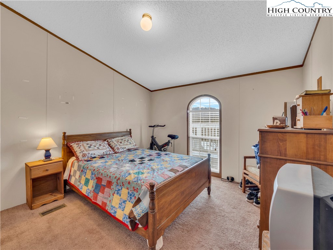
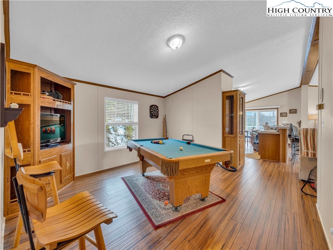
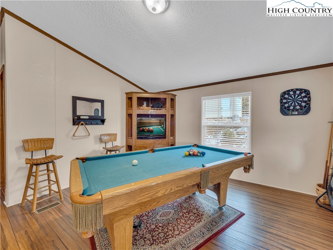
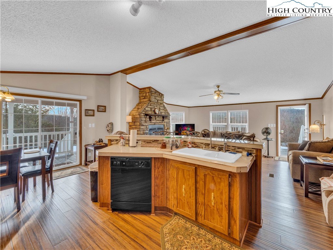
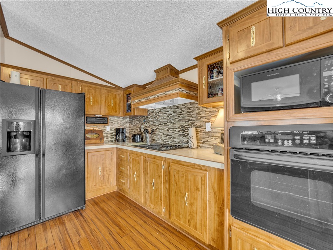
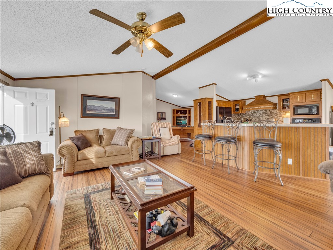

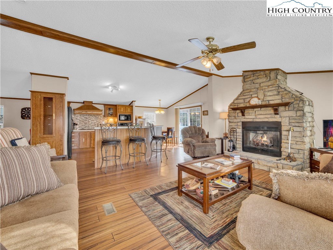
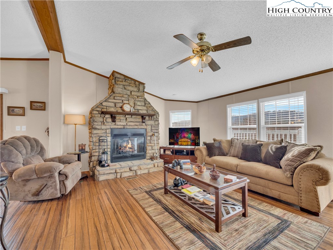
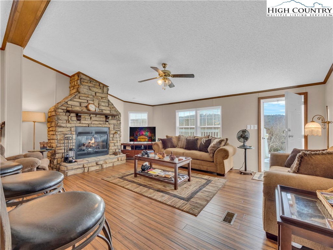
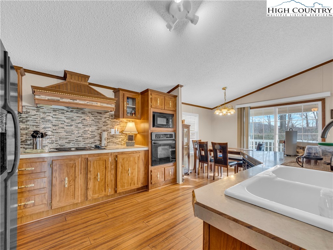
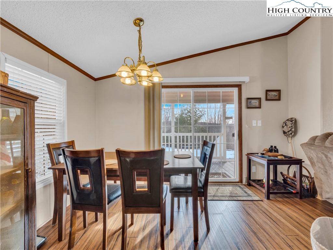
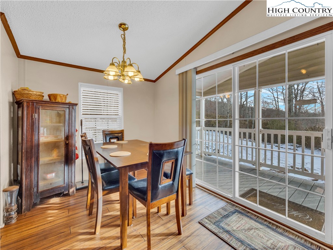
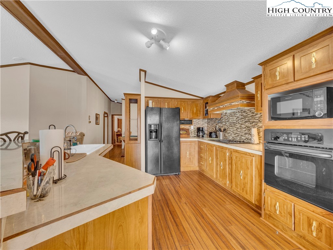
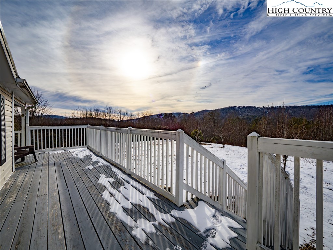
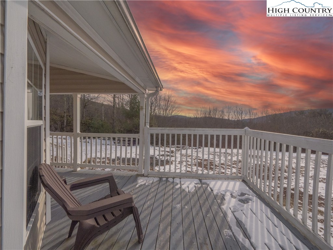
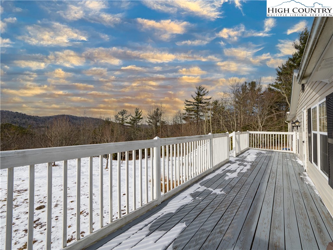
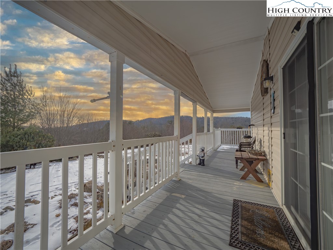
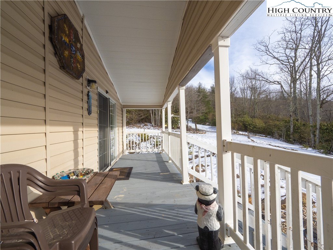

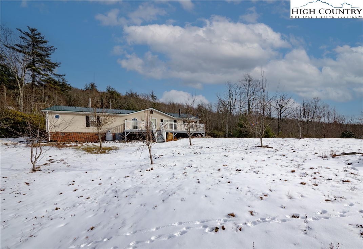
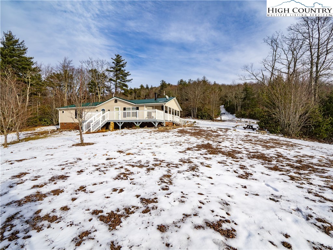
Enjoy 2.6 acres in the stunning Blue Ridge Mountains, offering breathtaking long-range views. This 2006 manufactured home features 1,524 square feet of comfortable living space with 3 bedrooms and 2 baths. The home includes a fully equipped kitchen with a side-by-side refrigerator, oven with cooktop, microwave, dishwasher, and a kitchen island with a sink, along with a washer and dryer. Interior highlights include bamboo flooring throughout the main living areas, carpeted bedrooms for added comfort, linoleum flooring in the bathrooms and laundry room, a tile backsplash in the kitchen, and six-panel doors throughout. The spacious master suite features his and her closets and a luxurious master bath with double sinks, a stand-up shower, and a soaking garden tub. New water heater installed March 2025. A gas-burning fireplace provides warmth and ambiance. The home is equipped with a 3-ton heat pump with central air, a metal roof, and vinyl thermal-pane windows that tilt for easy cleaning. A detached garage offers additional storage or parking. This fantastic home combines privacy, modern comforts, and breathtaking mountain views—don’t miss this opportunity!
Listing ID:
253398
Property Type:
Single Family
Year Built:
2003
Bedrooms:
3
Bathrooms:
2 Full, 0 Half
Sqft:
1524
Acres:
2.665
Garage/Carport:
1
Map
Latitude: 35.961879 Longitude: -81.882624
Location & Neighborhood
City: Newland
County: Burke
Area: 11-Altamont Jonas Rdg-BURKE NCove-MCDOWLL
Subdivision: None
Environment
Utilities & Features
Heat: Electric, Fireplaces
Sewer: Septic Permit3 Bedroom
Appliances: Dryer, Dishwasher, Electric Cooktop, Microwave, Refrigerator, Washer
Parking: Driveway, Detached, Garage, One Car Garage, Gravel, Private
Interior
Fireplace: One, Gas, Stone, Vented, Propane
Windows: Vinyl
Sqft Living Area Above Ground: 1524
Sqft Total Living Area: 1524
Exterior
Exterior: Gravel Driveway
Style: Manufactured Home
Construction
Construction: Manufactured, Vinyl Siding
Garage: 1
Roof: Metal
Financial
Property Taxes: $1,490
Other
Price Per Sqft: $196
Price Per Acre: $112,195
The data relating this real estate listing comes in part from the High Country Multiple Listing Service ®. Real estate listings held by brokerage firms other than the owner of this website are marked with the MLS IDX logo and information about them includes the name of the listing broker. The information appearing herein has not been verified by the High Country Association of REALTORS or by any individual(s) who may be affiliated with said entities, all of whom hereby collectively and severally disclaim any and all responsibility for the accuracy of the information appearing on this website, at any time or from time to time. All such information should be independently verified by the recipient of such data. This data is not warranted for any purpose -- the information is believed accurate but not warranted.
Our agents will walk you through a home on their mobile device. Enter your details to setup an appointment.