Category
Price
Min Price
Max Price
Beds
Baths
SqFt
Acres
You must be signed into an account to save your search.
Already Have One? Sign In Now
This Listing Sold On September 16, 2020
223514 Sold On September 16, 2020
3
Beds
2.5
Baths
2371
Sqft
1.200
Acres
$475,000
Sold
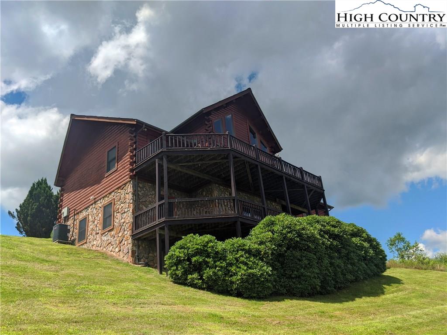
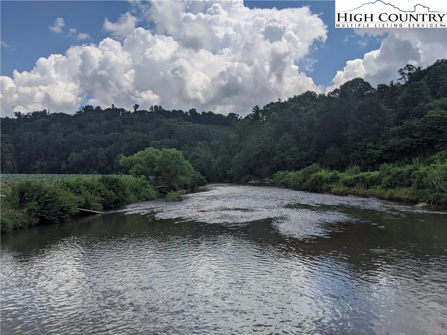
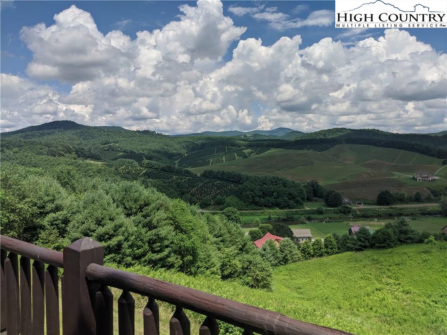
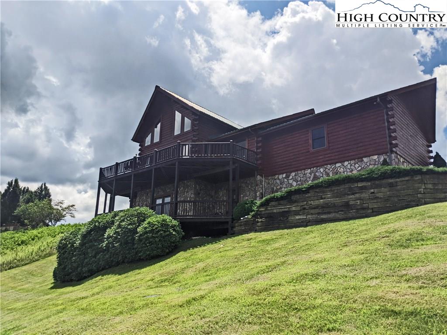
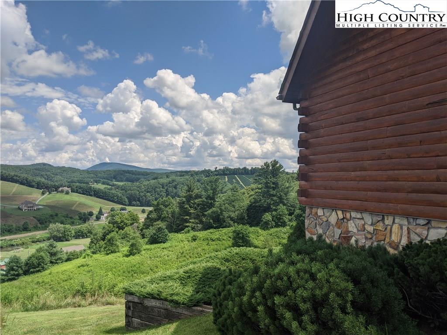
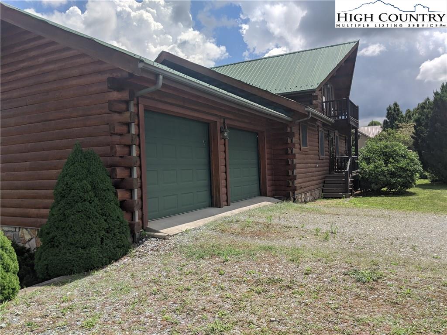
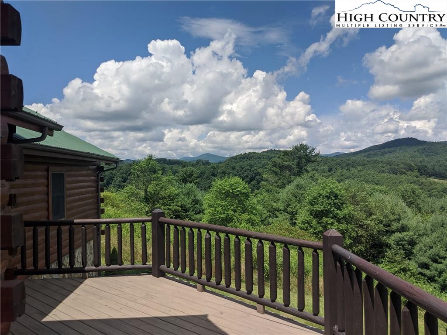
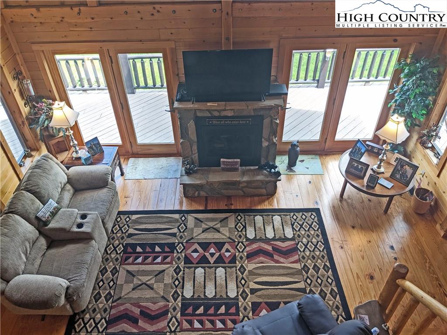
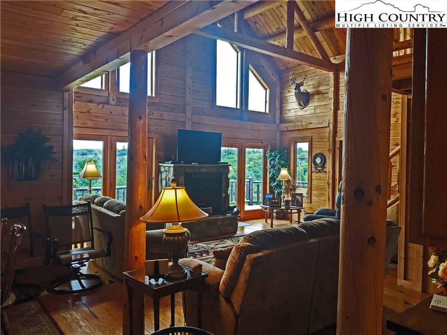
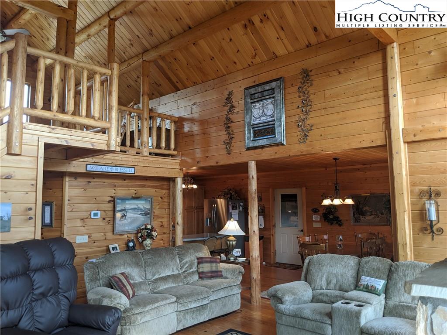
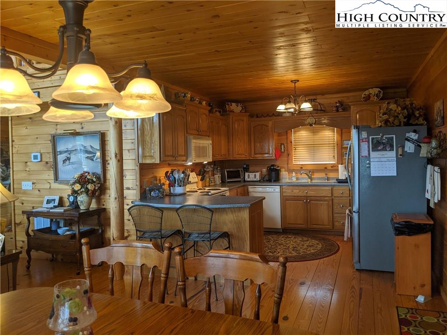
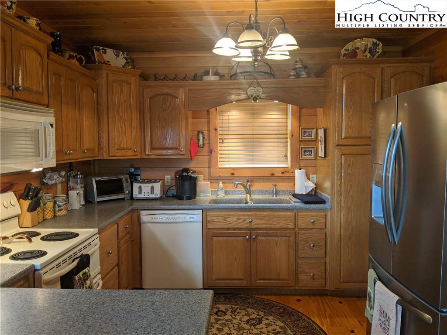
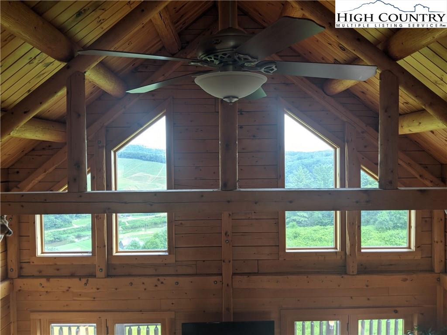
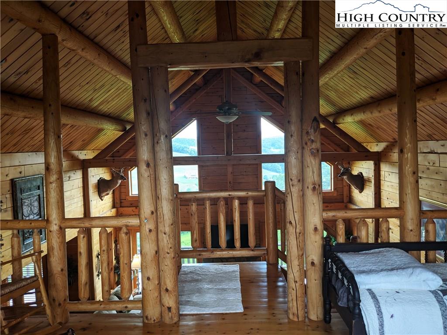
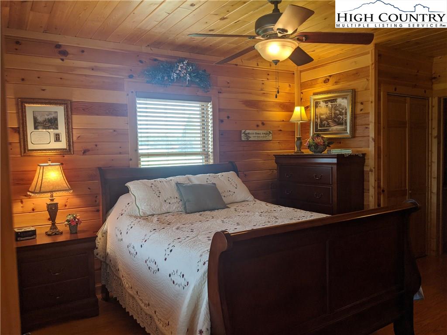
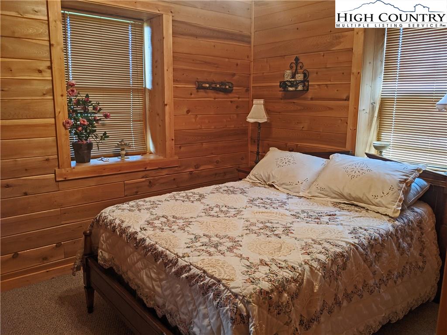
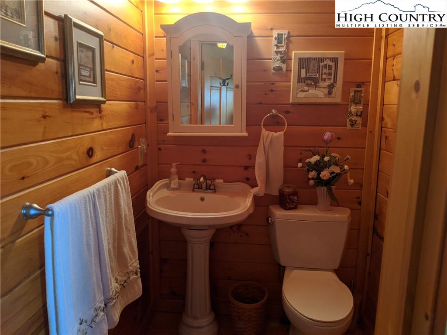
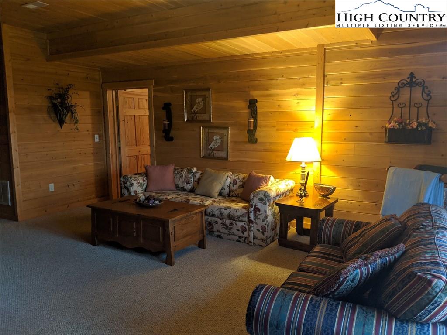
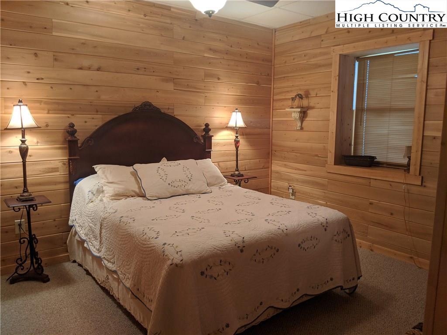
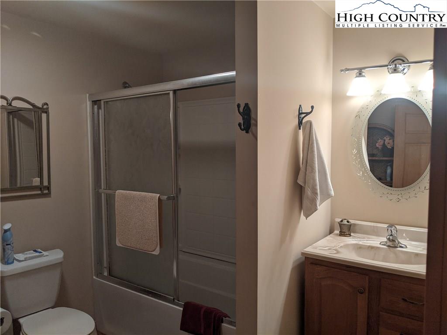
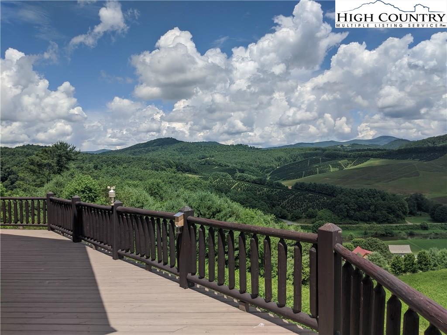
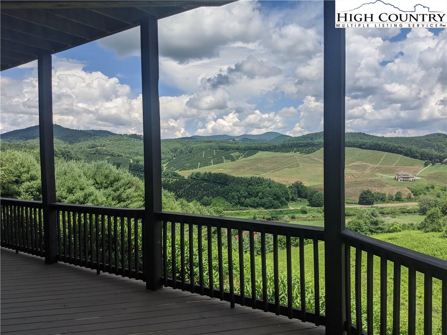
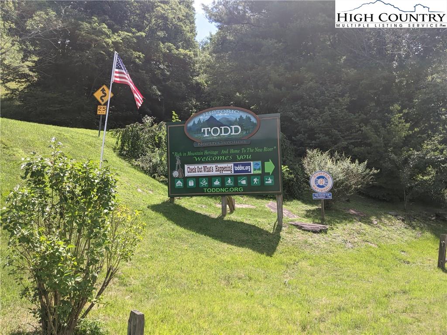
Gorgeous Cabin in the desirable Green Meadow Estates a RIVERFRONT Community! STUNNING views from this incredible cabin! One level living! 3 Bedroom, 2.5 bath with a bunk room, & bonus rooms, & a large loft! The main floor features a gas log stone fireplace, a large kitchen with plenty of cabinet & counter space that is open to the dining room and great room with soaring vaulted exposed beam ceilings, lovely hardwood floors, large master suite with views and has a large ensuite bathroom, there is also bonus room & a half bath. This level opens to a large deck with long-range layered views which is perfect for entertaining! The large loft has views and has additional sleeping areas. The finished lower level has a family room, 2 bedrooms, a bonus room and a full bathroom, a covered deck with views! There is a 2 car garage as well! One minute to the river access for canoeing, fishing, kayaking, tubing or take a scenic bike ride on Railroad Grade Road. Very easy access to this beautiful cabin and is a convenient location between Boone & West Jefferson. Perfect for a full-time residence, second vacation home or a rental investment property! Some furnishings will convey.
Listing ID:
223514
Property Type:
Single Family
Year Built:
2004
Bedrooms:
3
Bathrooms:
2 Full, 1 Half
Sqft:
2371
Acres:
1.200
Garage/Carport:
2 Car, Driveway Parking
Map
Latitude: 36.281197 Longitude: -81.553521
Location & Neighborhood
City: Todd
County: Watauga
Area: 20-Pine Swamp, Old Fields, Ashe Elk
Subdivision: Green Meadow Estates
Zoning: Residential, Subdivision
Environment
Utilities & Features
Heat: Heat Pump-Electric
Internet: Yes
Sewer: Septic Permit-3 Bedroom
Amenities: Fiber Optics, High Speed Internet-Fiber Optic, Long Term Rental Permitted, Short Term Rental Permitted
Appliances: Dishwasher, Dryer, Dryer Hookup, Electric Range, Refrigerator, Washer, Washer Hookup
Interior
Interior Amenities: 1st Floor Laundry, Vaulted Ceiling
Fireplace: Gas Non-Vented, Stone
One Level Living: Yes
Sqft Basement Heated: 969
Sqft Living Area Above Ground: 1402
Sqft Total Living Area: 2371
Sqft Unfinished Basement: 188
Exterior
Exterior: Log, Stone, Wood
Style: Log
Porch / Deck: Covered, Multiple, Open, Wrap Around
Driveway: Private Gravel
Construction
Construction: Log, Wood Frame
Basement: Finished - Basement, Inside Ent-Basement
Garage: 2 Car, Driveway Parking
Roof: Metal
Financial
Property Taxes: $1,857
Financing: Cash/New, Conventional
Other
Price Per Sqft: $200
Price Per Acre: $395,833
5.94 miles away from this listing.
Sold on August 9, 2024
6.73 miles away from this listing.
Sold on August 21, 2024
The data relating this real estate listing comes in part from the High Country Multiple Listing Service ®. Real estate listings held by brokerage firms other than the owner of this website are marked with the MLS IDX logo and information about them includes the name of the listing broker. The information appearing herein has not been verified by the High Country Association of REALTORS or by any individual(s) who may be affiliated with said entities, all of whom hereby collectively and severally disclaim any and all responsibility for the accuracy of the information appearing on this website, at any time or from time to time. All such information should be independently verified by the recipient of such data. This data is not warranted for any purpose -- the information is believed accurate but not warranted.
Our agents will walk you through a home on their mobile device. Enter your details to setup an appointment.