Category
Price
Min Price
Max Price
Beds
Baths
SqFt
Acres
You must be signed into an account to save your search.
Already Have One? Sign In Now
This Listing Sold On August 29, 2024
250517 Sold On August 29, 2024
2
Beds
3.5
Baths
2468
Sqft
0.050
Acres
$660,000
Sold
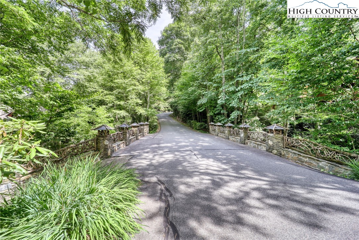
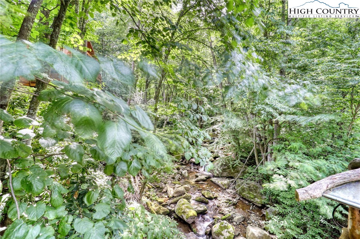
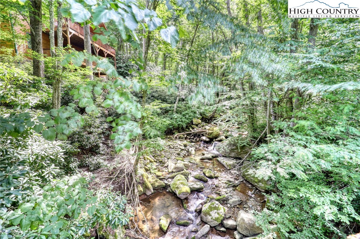
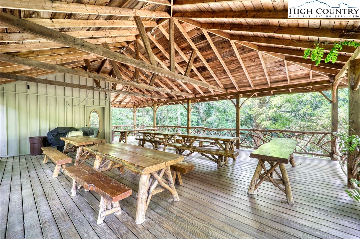
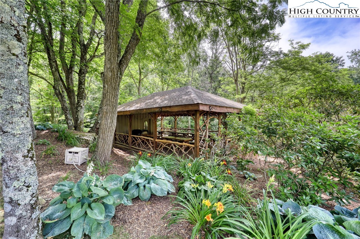
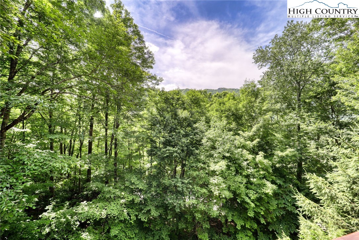
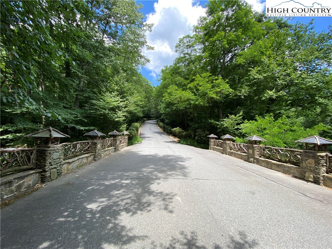

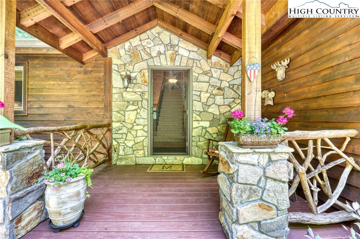
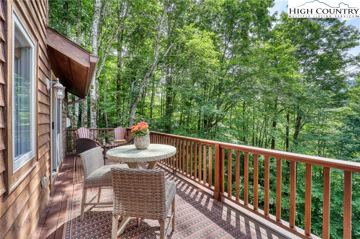
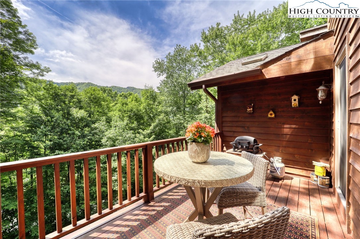
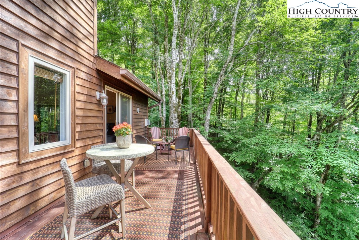
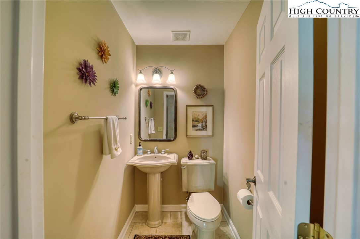
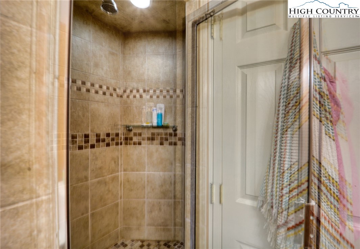
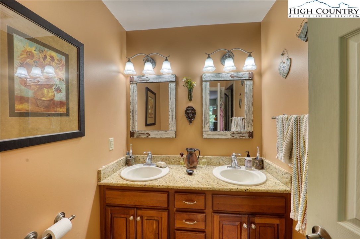
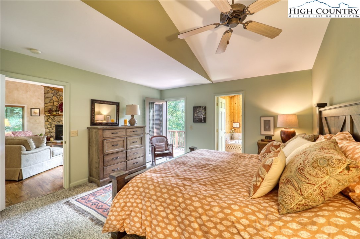
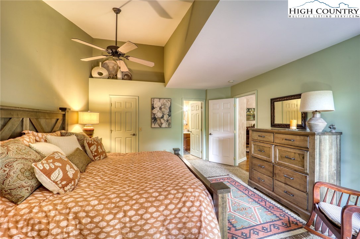
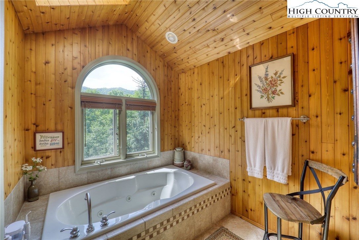
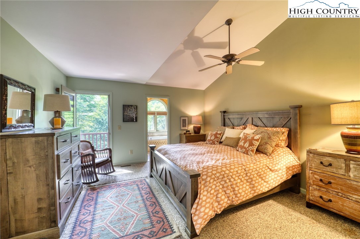

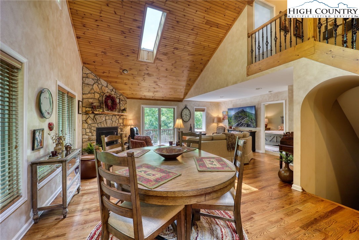
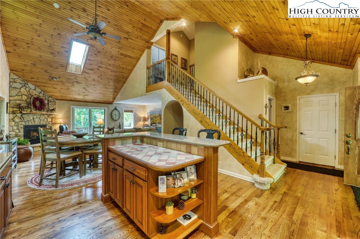
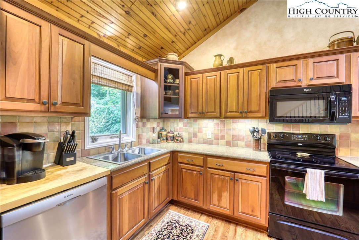
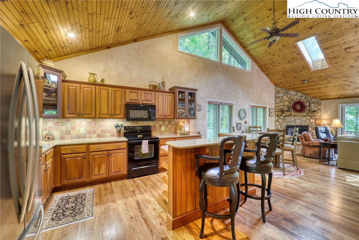


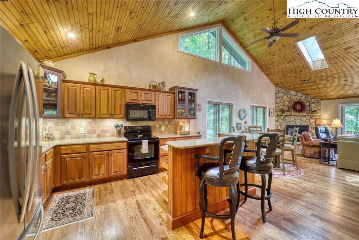

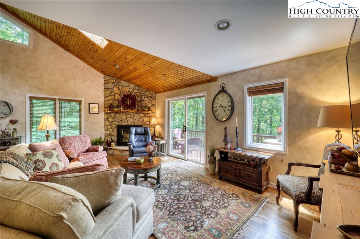
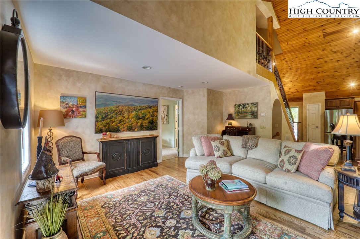
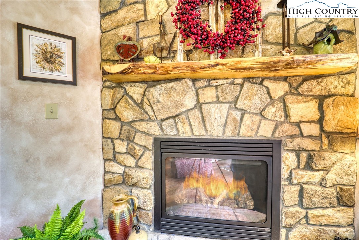
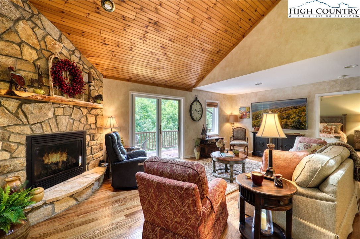
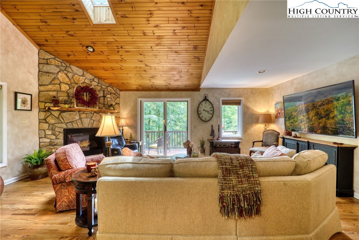
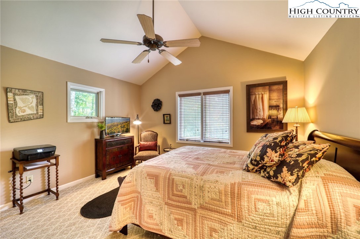

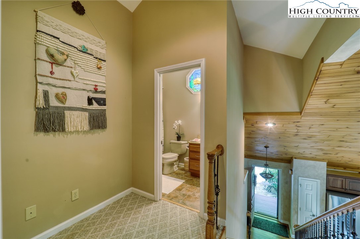
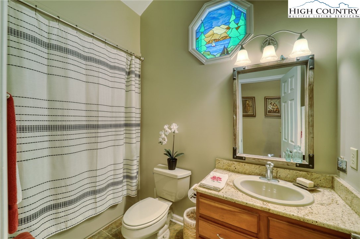
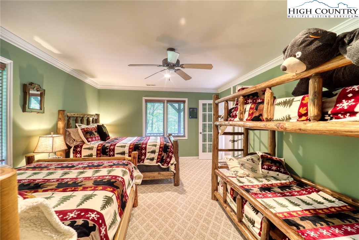
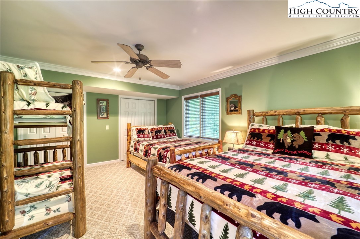
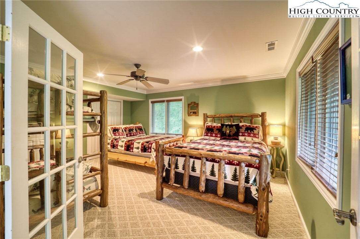
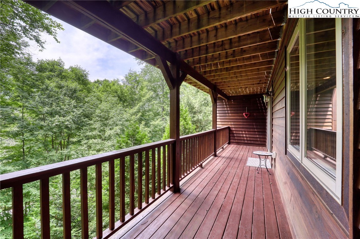

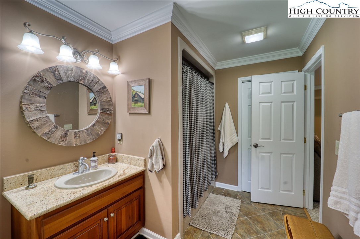

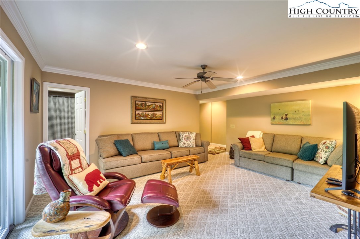
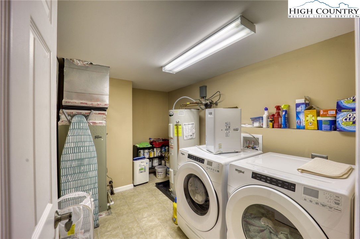
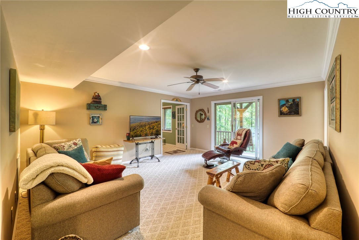

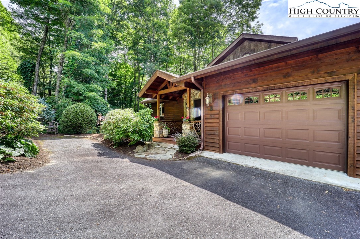
Picture yourself enjoying your morning coffee on the deck, gazing at Grandfather Mountain in the scenic Glens of Grandfather neighborhood. This townhome offers 2 bedrooms and 3.5 baths, presenting a host of features. The main floor boasts high ceilings and a stone fireplace in the spacious great room. The open kitchen showcases timeless cherry cabinetry with a generous granite bar. A primary suite on the main floor provides ample closet space and a large jetted tub. Upstairs, there is another bedroom and full bath. The lower level includes a bathroom, laundry area, family room, and bunk room, with direct access to the expansive covered deck. This charming community features beautiful homes, a pavilion, access to the Watauga River, and is adjacent to the Profile Trail. Conveniently close to grocery stores, restaurants, hiking trails, ski resorts, and golf courses. Just bring your toothbrush as this home is being sold turn-key with just a few exceptions. Listing agent has requested the septic permit and has not received it yet. Other townhouse units in this neighborhood have a 4 bedroom shared septic.
Listing ID:
250517
Property Type:
Townhouse
Year Built:
2007
Bedrooms:
2
Bathrooms:
3 Full, 1 Half
Sqft:
2468
Acres:
0.050
Garage/Carport:
1
Map
Latitude: 36.125988 Longitude: -81.818056
Location & Neighborhood
City: Banner Elk
County: Avery
Area: 8-Banner Elk
Subdivision: The Glens Of Grandfather
Environment
Utilities & Features
Heat: Electric, Fireplaces, Heat Pump
Sewer: Shared Septic, Septic Tank
Utilities: Cable Available, High Speed Internet Available, Septic Available
Appliances: Dryer, Electric Water Heater, Refrigerator, Washer
Parking: Asphalt, Driveway, Garage, One Car Garage
Interior
Fireplace: One, Propane
Windows: Window Treatments
Sqft Living Area Above Ground: 1597
Sqft Total Living Area: 2468
Exterior
Style: Craftsman, Mountain
Construction
Construction: Stone, Wood Siding, Wood Frame
Garage: 1
Roof: Architectural, Shingle
Financial
Property Taxes: $1,779
Other
Price Per Sqft: $274
The data relating this real estate listing comes in part from the High Country Multiple Listing Service ®. Real estate listings held by brokerage firms other than the owner of this website are marked with the MLS IDX logo and information about them includes the name of the listing broker. The information appearing herein has not been verified by the High Country Association of REALTORS or by any individual(s) who may be affiliated with said entities, all of whom hereby collectively and severally disclaim any and all responsibility for the accuracy of the information appearing on this website, at any time or from time to time. All such information should be independently verified by the recipient of such data. This data is not warranted for any purpose -- the information is believed accurate but not warranted.
Our agents will walk you through a home on their mobile device. Enter your details to setup an appointment.