Category
Price
Min Price
Max Price
Beds
Baths
SqFt
Acres
You must be signed into an account to save your search.
Already Have One? Sign In Now
254307 Days on Market: 8
4
Beds
2
Baths
1938
Sqft
0.280
Acres
$375,000
Under Contract

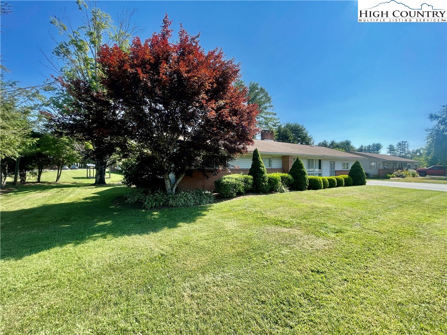
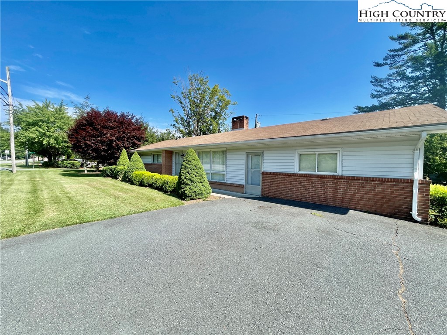
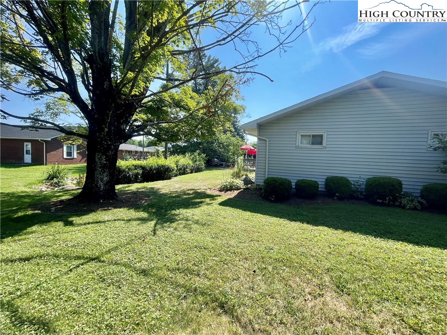
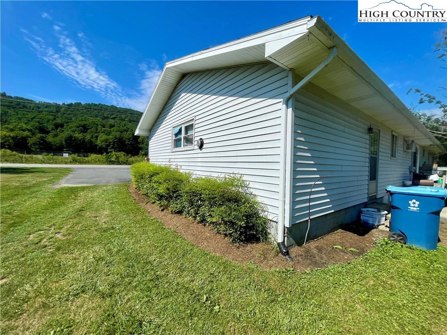
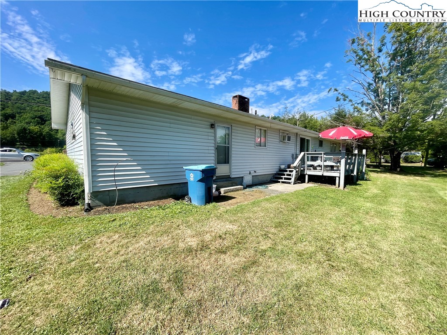
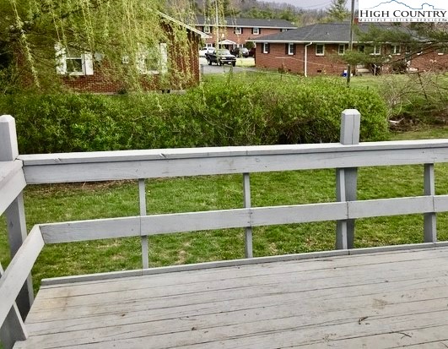
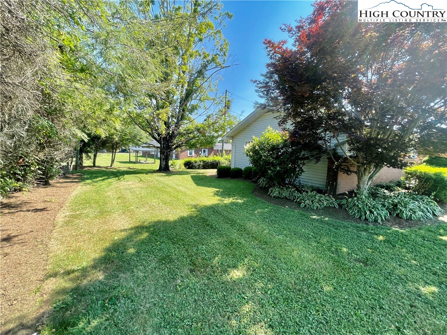
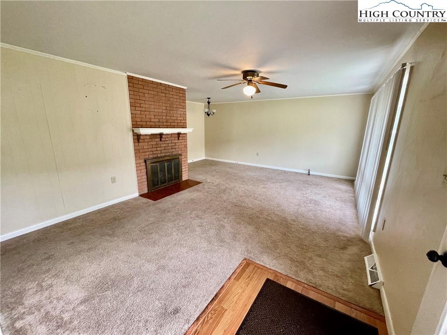
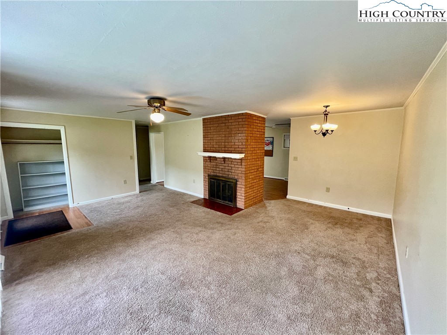
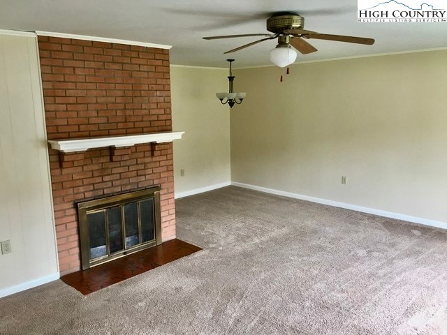
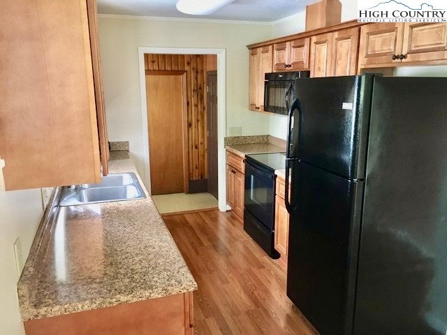
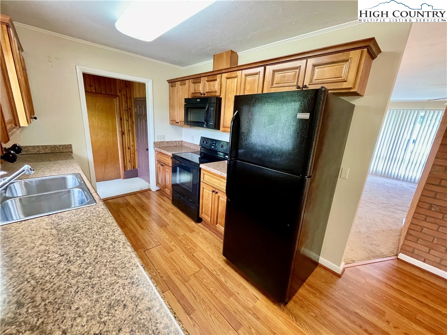
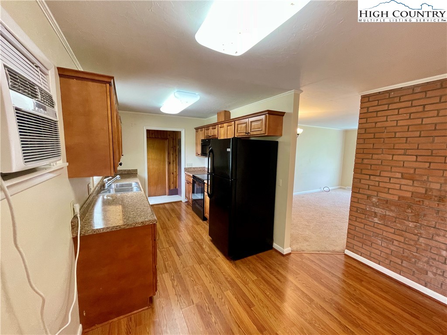
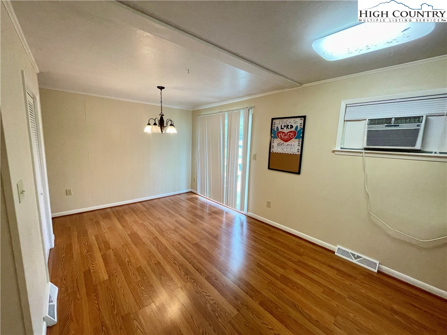
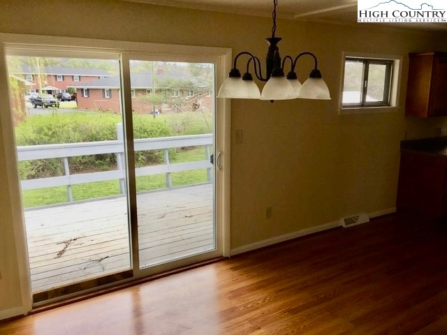
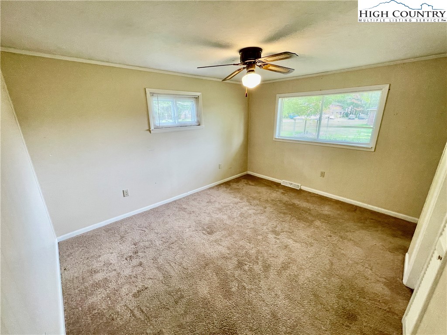
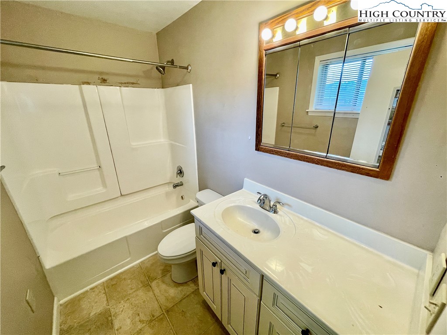
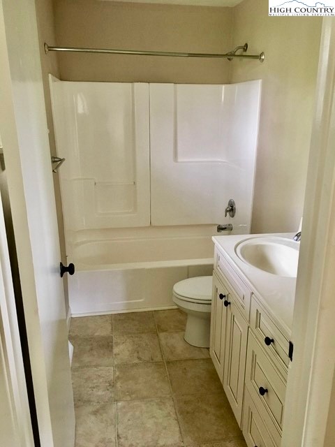
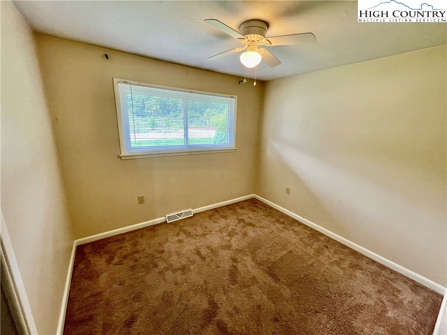
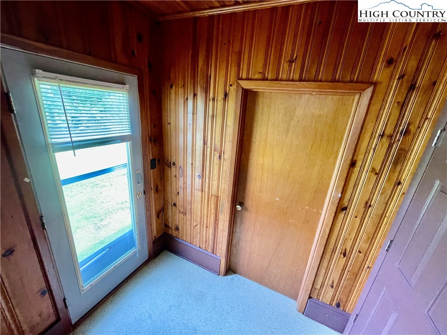
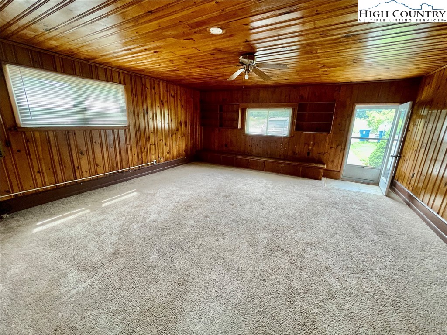
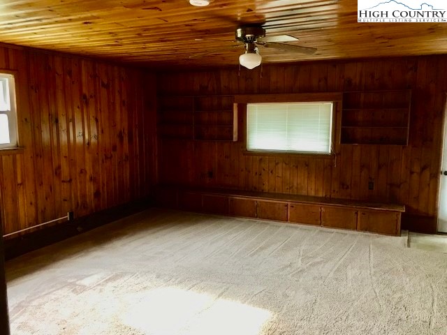
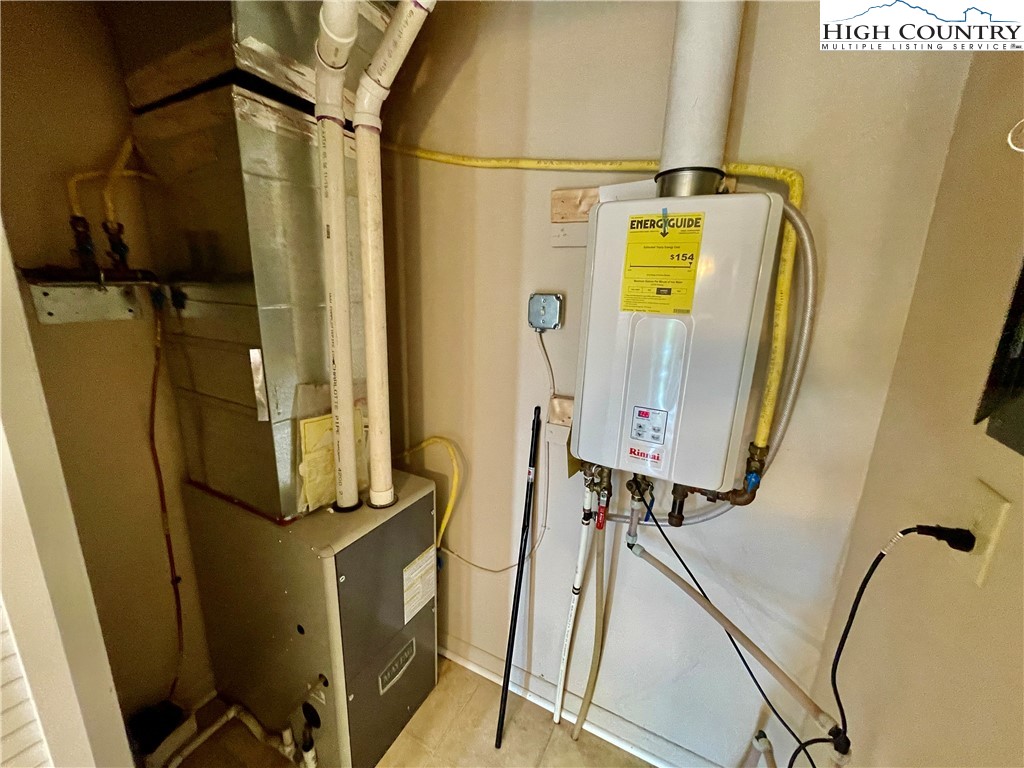
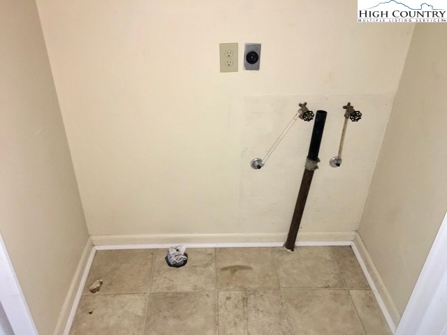
In town, one level ranch style home convenient to AppalCart, shopping and restaurants. This centrally located 1960s home features a living room with brick fireplace, updated kitchen, 4 bedrooms and 2 bathrooms. There is a nice back deck and wonderful flat yard with updated landscaping. The garage space was converted into a large bedroom/ bonus room (prior to the current owners purchase of the property). This space features beautiful wood ceilings and walls. It is currently an investment property and could make a great investment for the new owner or a convenient primary residence. Property had NO damage from 2024 Hurricane Helene.
Listing ID:
254307
Property Type:
Single Family
Year Built:
1960
Bedrooms:
4
Bathrooms:
2 Full, 0 Half
Sqft:
1938
Acres:
0.280
Map
Latitude: 36.198328 Longitude: -81.666224
Location & Neighborhood
City: Boone
County: Watauga
Area: 1-Boone, Brushy Fork, New River
Subdivision: None
Environment
Utilities & Features
Heat: Forced Air, Gas, Other, See Remarks
Sewer: Public Sewer
Utilities: Cable Available, High Speed Internet Available
Appliances: Dishwasher, Electric Range, Gas Water Heater, Microwave Hood Fan, Microwave, Refrigerator, Tankless Water Heater
Parking: Asphalt, Driveway
Interior
Fireplace: Masonry
Sqft Living Area Above Ground: 1938
Sqft Total Living Area: 1938
Exterior
Style: Ranch
Construction
Construction: Brick, Vinyl Siding, Wood Frame
Roof: Asphalt, Shingle
Financial
Property Taxes: $1,822
Other
Price Per Sqft: $193
Price Per Acre: $1,339,286
The data relating this real estate listing comes in part from the High Country Multiple Listing Service ®. Real estate listings held by brokerage firms other than the owner of this website are marked with the MLS IDX logo and information about them includes the name of the listing broker. The information appearing herein has not been verified by the High Country Association of REALTORS or by any individual(s) who may be affiliated with said entities, all of whom hereby collectively and severally disclaim any and all responsibility for the accuracy of the information appearing on this website, at any time or from time to time. All such information should be independently verified by the recipient of such data. This data is not warranted for any purpose -- the information is believed accurate but not warranted.
Our agents will walk you through a home on their mobile device. Enter your details to setup an appointment.