Category
Price
Min Price
Max Price
Beds
Baths
SqFt
Acres
You must be signed into an account to save your search.
Already Have One? Sign In Now
This Listing Sold On February 26, 2025
252574 Sold On February 26, 2025
3
Beds
2.5
Baths
1931
Sqft
1.008
Acres
$479,000
Sold
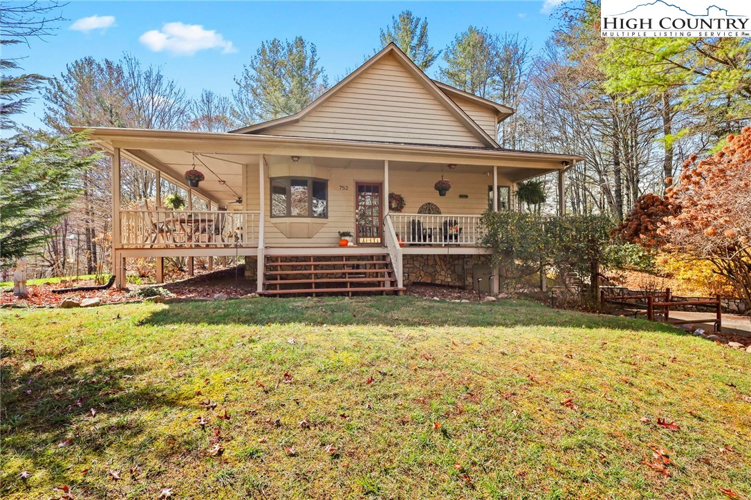






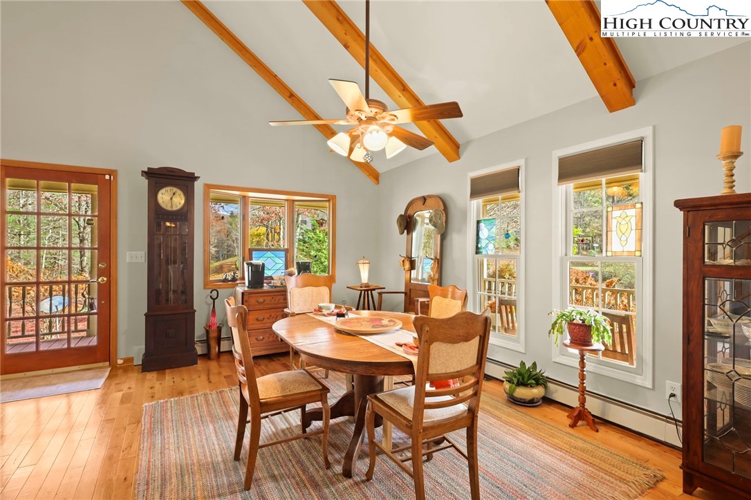
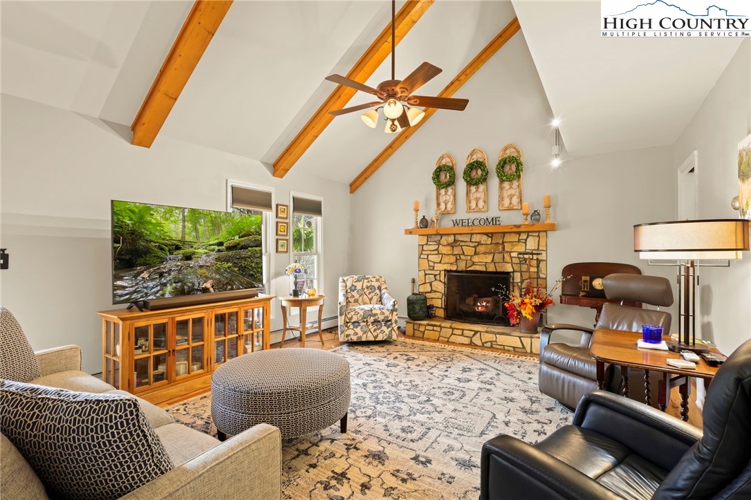


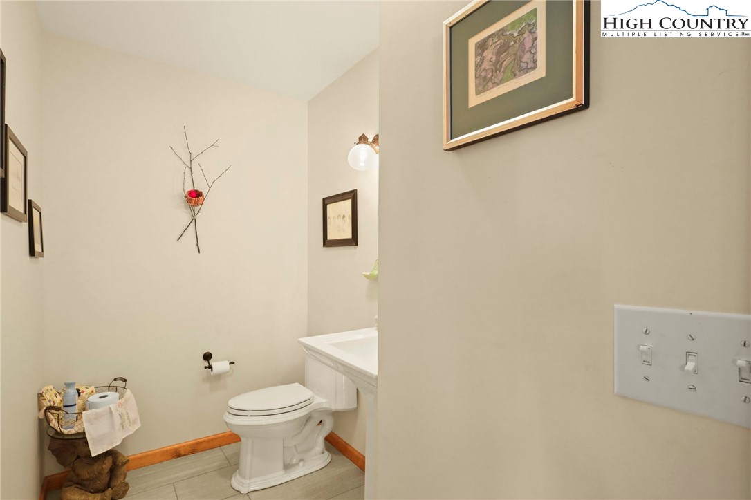



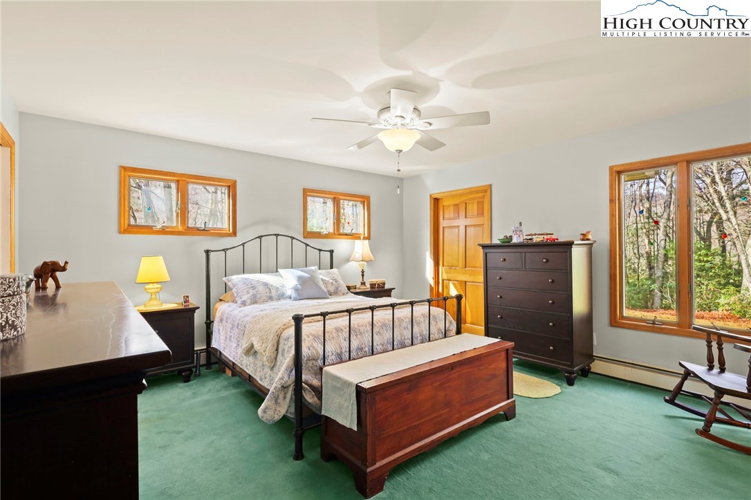

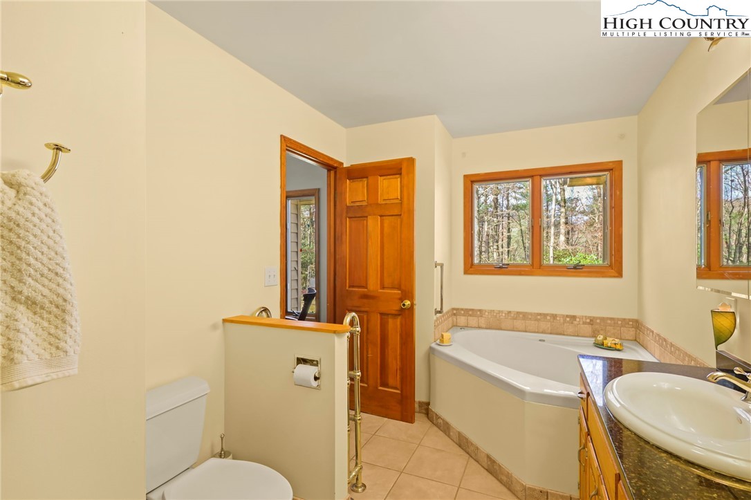

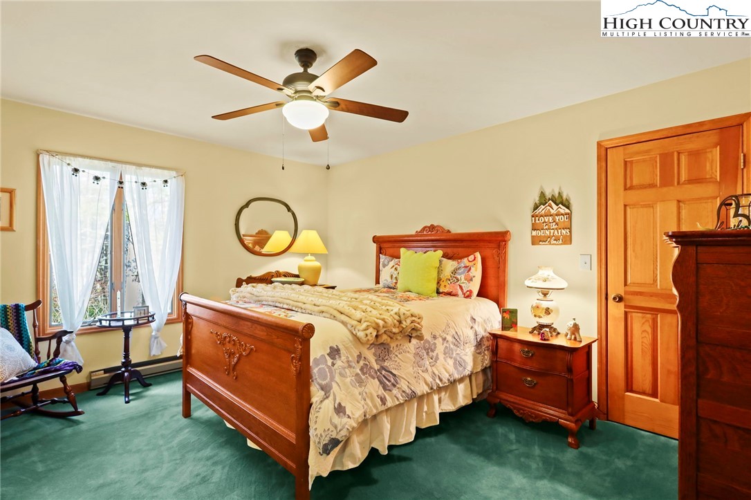


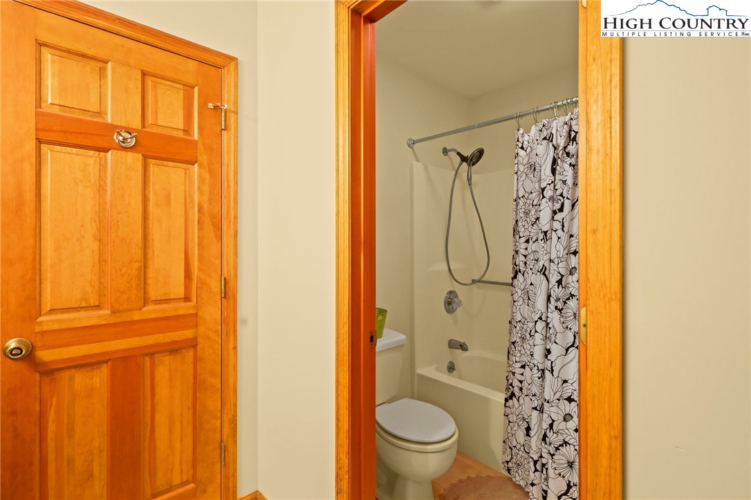


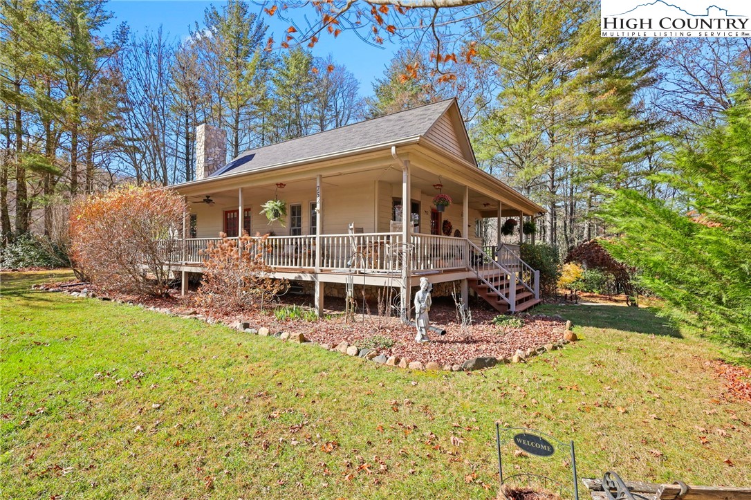



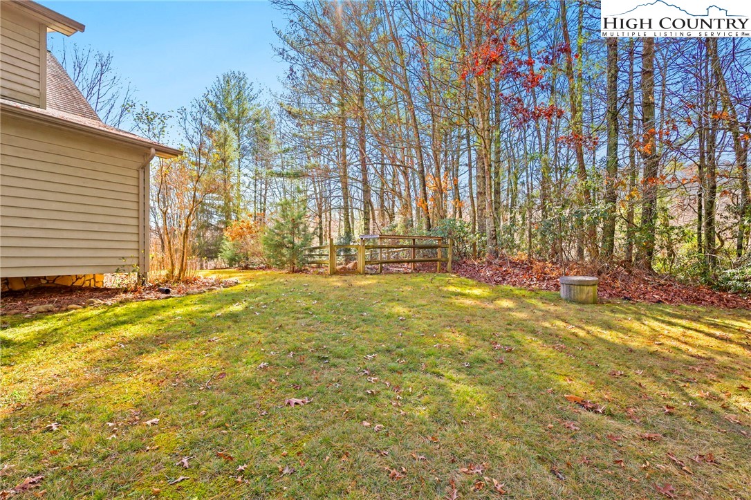




Nestled in the quiet of Evening Shadows between Boone and West Jefferson, you’ll find this warm, welcoming home boasting a relaxing porch wrapping fully around 2 sides overlooking a hard-to-find flat yard on a 1+ acre lot accented with stonework. What a great place for a getaway spot, full-time residence, or investment property, offering a wonderfully tranquil spot with convenient access to all the High Country has to offer. Beyond the cozy and inviting porch is a beautifully updated kitchen with new cabinets, recently updated appliances, new floors, new door in the garage, a brand new roof, an impressive custom encaustic tile backsplash, a charming living and dining room with a beam-accented vaulted ceiling, and a cozy stone fireplace. Moving on to the primary bedroom, which has a walk-in closet, a second closet, and an ensuite bath offering a large tub, separate shower, and a towel warming rack, ensuring the luxury and comfort of warm towels. Upstairs, you’ll find a spacious reading loft overlooking the great room below, two spacious bedrooms, a Jack and Jill style full bath, and lots of closet space for storage. If all of this wasn’t enough, there is also a full, unfinished basement incorporating the garage with over 1200 sq ft that could be a workshop, craft area, storage, or finished off into additional living space. This home is about 10 minutes to the vibrant town of West Jefferson and 20 minutes to Boone, providing easy access to fabulous restaurants, hiking trails, fishing, shopping, golf, and many other amenities and outdoor activities to enjoy in the area. Sellers are willing to allow an allowance to replace the carpet if desired.
Listing ID:
252574
Property Type:
Single Family
Year Built:
1993
Bedrooms:
3
Bathrooms:
2 Full, 1 Half
Sqft:
1931
Acres:
1.008
Garage/Carport:
1
Map
Latitude: 36.321401 Longitude: -81.525086
Location & Neighborhood
City: Fleetwood
County: Ashe
Area: 20-Pine Swamp, Old Fields, Ashe Elk
Subdivision: Evening Shadows
Environment
Utilities & Features
Heat: Baseboard, Electric, Gas, Hot Water, Oil, Other, See Remarks, Wood
Sewer: Septic Permit3 Bedroom
Utilities: High Speed Internet Available
Appliances: Dishwasher, Disposal
Parking: Driveway, Garage, One Car Garage, Paved, Private
Interior
Fireplace: Gas, Other, See Remarks, Stone, Vented
Sqft Living Area Above Ground: 1931
Sqft Total Living Area: 1931
Exterior
Exterior: Fence, Paved Driveway
Style: Cottage, Mountain, Traditional
Construction
Construction: Wood Siding, Wood Frame
Garage: 1
Roof: Asphalt, Shingle
Financial
Property Taxes: $1,767
Other
Price Per Sqft: $256
Price Per Acre: $491,071
4.57 miles away from this listing.
Sold on August 9, 2024
5.18 miles away from this listing.
Sold on August 5, 2024
The data relating this real estate listing comes in part from the High Country Multiple Listing Service ®. Real estate listings held by brokerage firms other than the owner of this website are marked with the MLS IDX logo and information about them includes the name of the listing broker. The information appearing herein has not been verified by the High Country Association of REALTORS or by any individual(s) who may be affiliated with said entities, all of whom hereby collectively and severally disclaim any and all responsibility for the accuracy of the information appearing on this website, at any time or from time to time. All such information should be independently verified by the recipient of such data. This data is not warranted for any purpose -- the information is believed accurate but not warranted.
Our agents will walk you through a home on their mobile device. Enter your details to setup an appointment.