Category
Price
Min Price
Max Price
Beds
Baths
SqFt
Acres
You must be signed into an account to save your search.
Already Have One? Sign In Now
This Listing Sold On November 13, 2024
251569 Sold On November 13, 2024
2
Beds
1.5
Baths
1904
Sqft
2.726
Acres
$330,000
Sold
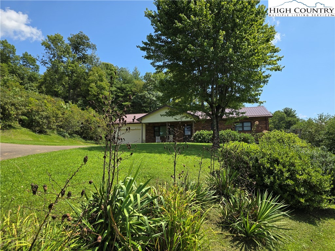
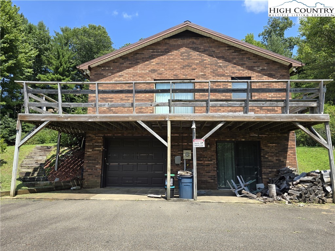
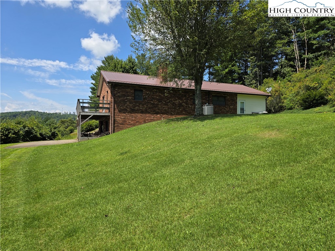
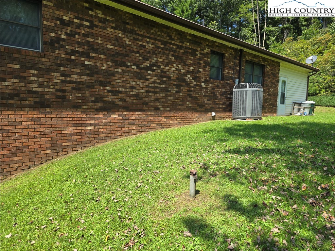
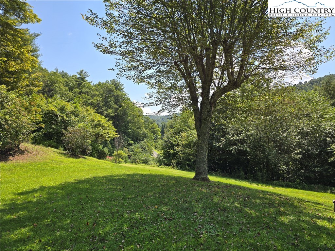
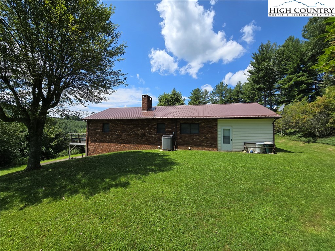
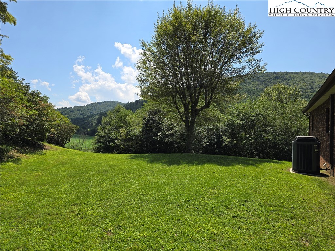
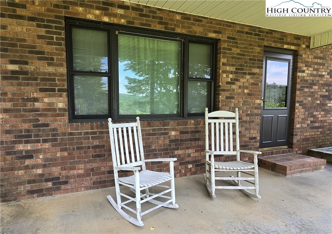
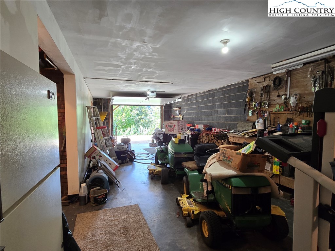
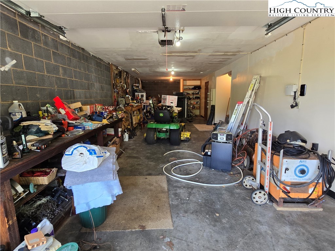
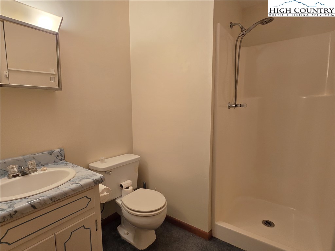
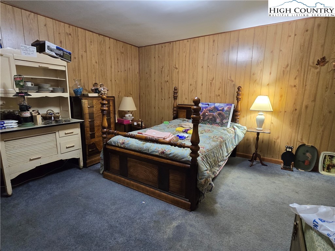
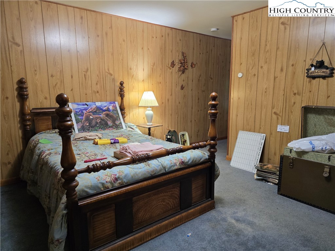
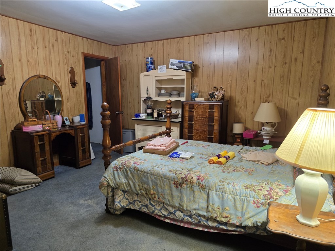
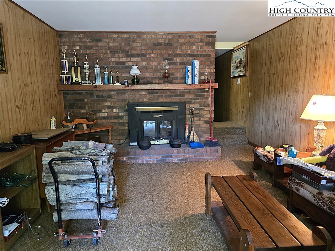
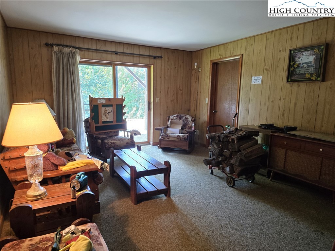
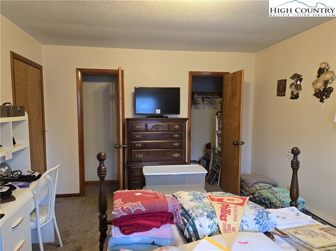
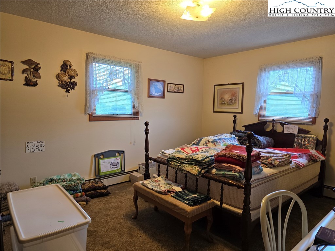
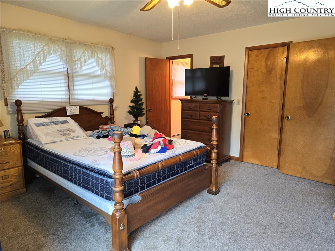
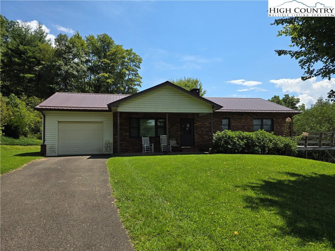
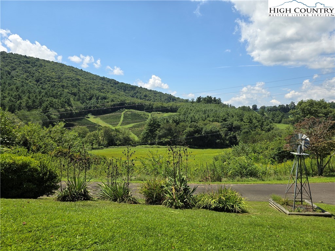
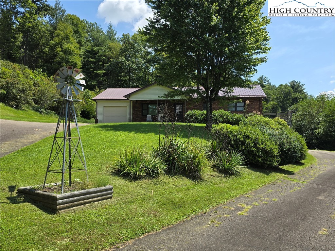
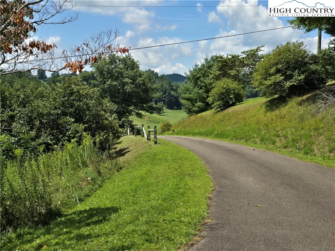
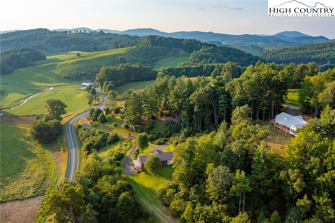
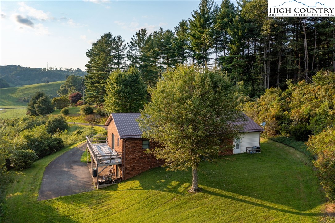
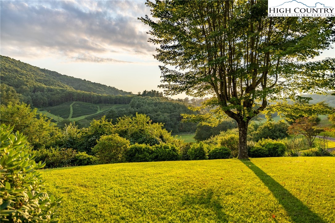
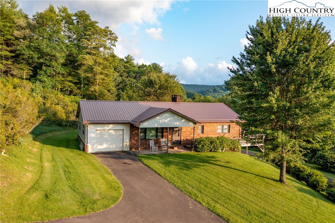
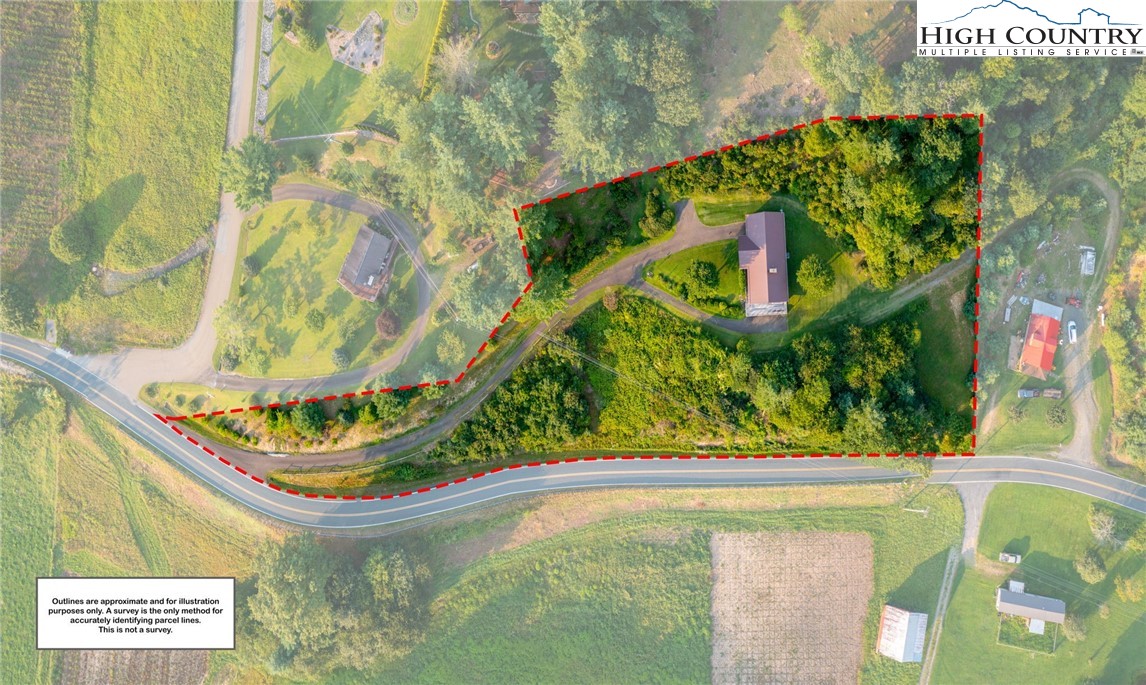
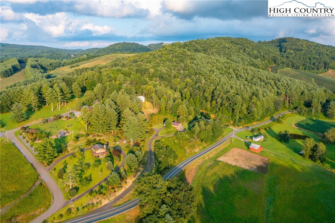
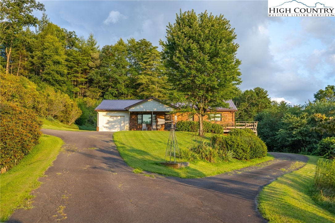
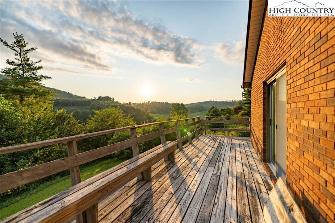

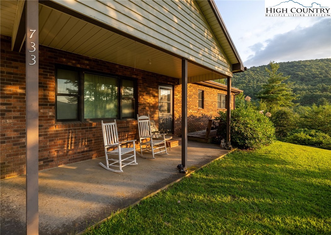
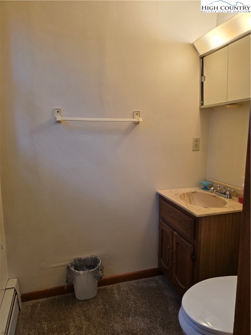
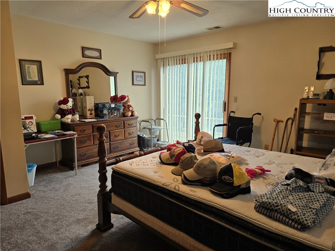
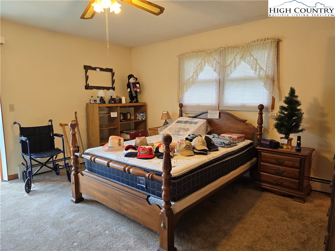
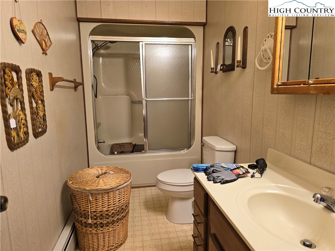
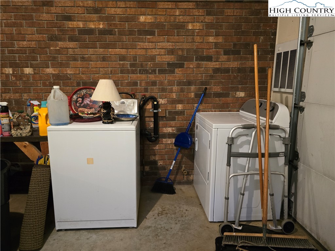
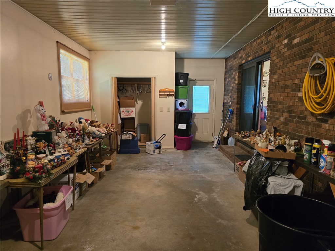
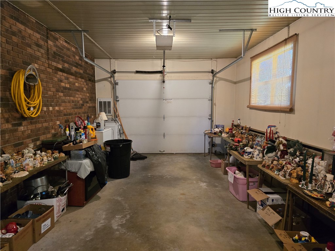
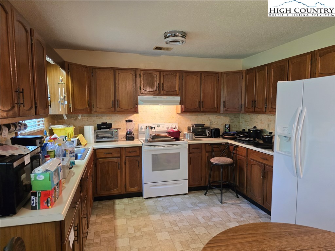
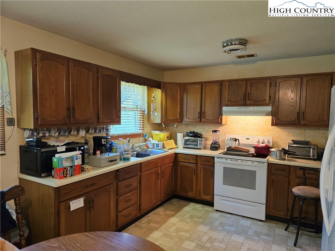
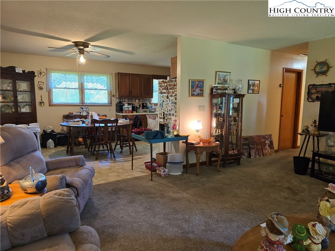
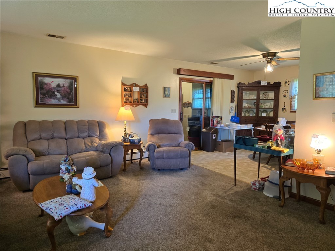
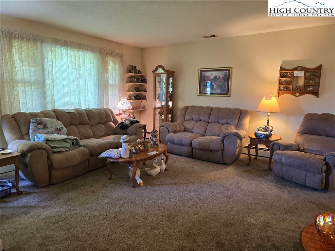
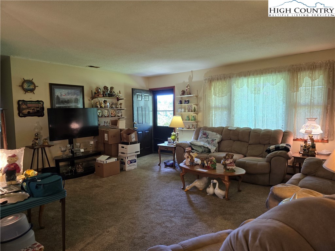
Welcome to this inviting brick ranch nestled on 2.726 acres and surrounded by countryside, situated between West Jefferson and Boone. This home features 2 spacious bedrooms and 2.5 baths, plus additional bonus space in the lower level, providing ample comfort and functionality. The main level boasts a cozy, open living/dining/kitchen area that is great for both everyday living and entertaining. The primary bedroom has access to the deck, a half bathroom, and ample closet space. The second bedroom offers two closets and is just down the hall from the main level full bathroom. The lower level offers versatile bonus space, which can be used for a home office, recreational room, additional storage, or as you need it, and includes a full bathroom along with family room. There is a wood burning fireplace insert in the lower level family room. With multiple garages, you'll have plenty of room for vehicles and hobbies. Enjoy the ease of low-maintenance living. There is a washer/dryer connection, currently in use, located in the main level garage as well as a connection in the lower level garage. The lower garage does have a built in wall space for a second refrigerator or stand up freezer. The homes original heating system was a hot water boiler system, but has been fitted for an HVAC system which is how the home is currently conditioned. The hot water boiler is still in place, but it's unknown as to it's condition. Please note, the personal property of this estate is being sold through a tag sale, so please allow 60 days for closing upon contract. Don’t miss this opportunity to own a peaceful retreat in a prime location! Highest/Best offer deadline at 10am on 8/23/2024.
Listing ID:
251569
Property Type:
Single Family
Year Built:
1985
Bedrooms:
2
Bathrooms:
1 Full, 1 Half
Sqft:
1904
Acres:
2.726
Map
Latitude: 36.281138 Longitude: -81.458017
Location & Neighborhood
City: Fleetwood
County: Ashe
Area: 20-Pine Swamp, Old Fields, Ashe Elk
Subdivision: None
Environment
Utilities & Features
Heat: Electric, Forced Air, Fireplaces, Heat Pump, Hot Water, Oil
Sewer: Septic Permit2 Bedroom
Utilities: High Speed Internet Available
Appliances: Dryer, Electric Range, Electric Water Heater, Refrigerator, Washer
Parking: Attached, Driveway, Garage, Other, Paved, Private, Three Or More Spaces, See Remarks
Interior
Fireplace: One, Masonry, Wood Burning
Sqft Living Area Above Ground: 1283
Sqft Total Living Area: 1904
Exterior
Exterior: Paved Driveway
Style: Ranch, Traditional
Construction
Construction: Brick, Vinyl Siding, Wood Frame
Roof: Metal
Financial
Property Taxes: $1,450
Other
Price Per Sqft: $171
Price Per Acre: $119,222
The data relating this real estate listing comes in part from the High Country Multiple Listing Service ®. Real estate listings held by brokerage firms other than the owner of this website are marked with the MLS IDX logo and information about them includes the name of the listing broker. The information appearing herein has not been verified by the High Country Association of REALTORS or by any individual(s) who may be affiliated with said entities, all of whom hereby collectively and severally disclaim any and all responsibility for the accuracy of the information appearing on this website, at any time or from time to time. All such information should be independently verified by the recipient of such data. This data is not warranted for any purpose -- the information is believed accurate but not warranted.
Our agents will walk you through a home on their mobile device. Enter your details to setup an appointment.