Category
Price
Min Price
Max Price
Beds
Baths
SqFt
Acres
You must be signed into an account to save your search.
Already Have One? Sign In Now
254679 Days on Market: 8
3
Beds
2
Baths
1521
Sqft
0.344
Acres
$605,000
Under Contract
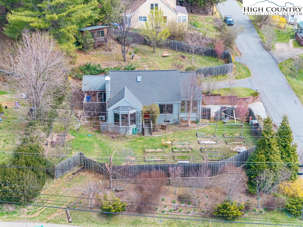
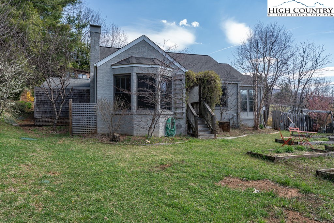
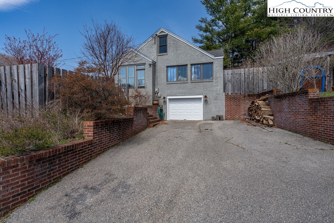
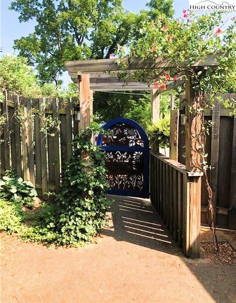
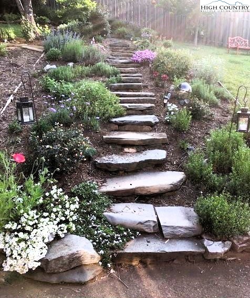
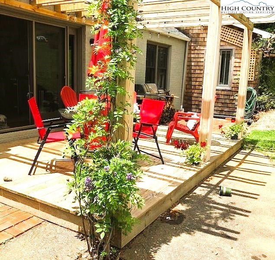
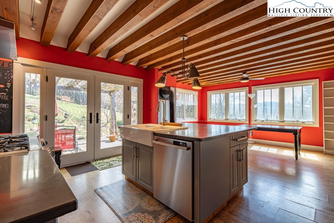
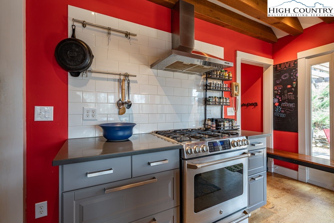

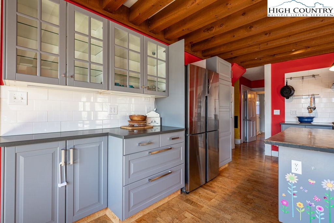
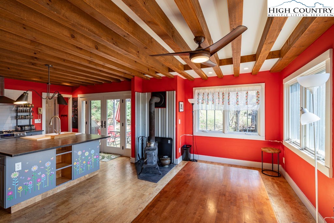
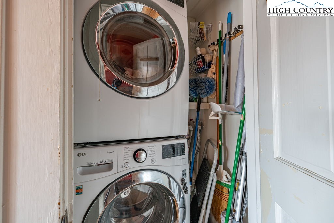
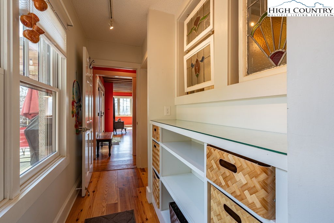
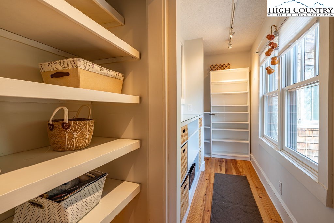
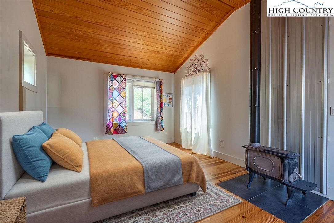
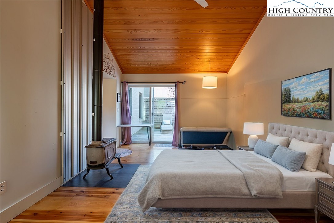
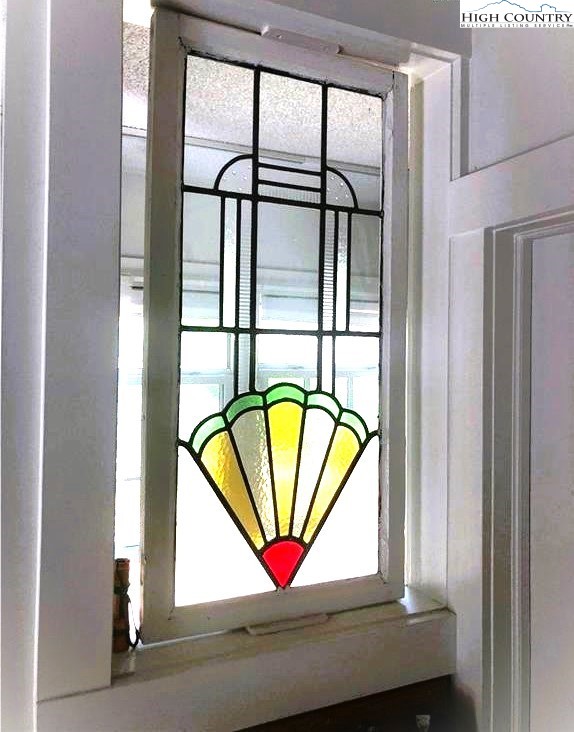
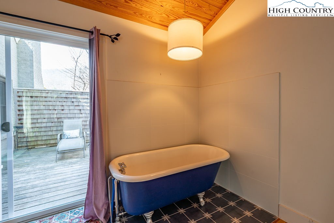
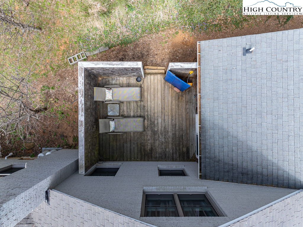
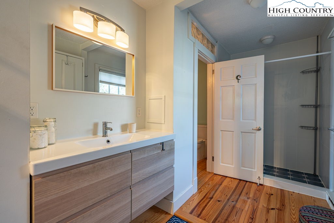
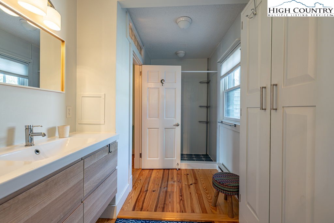
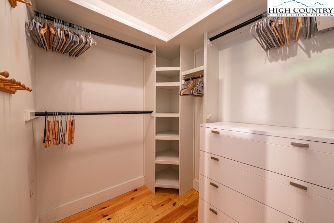
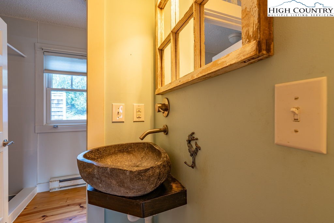
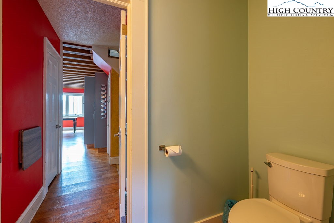
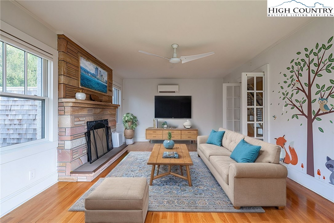
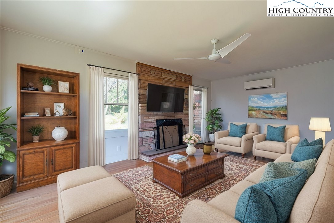
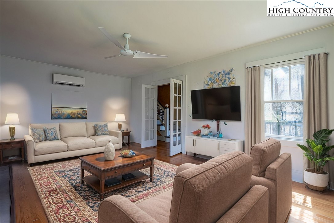
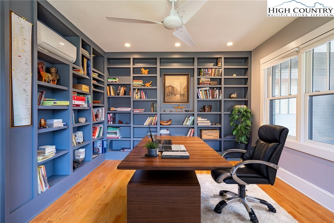
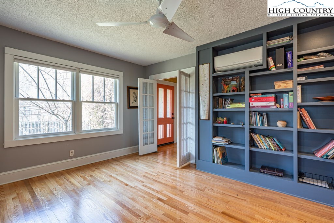
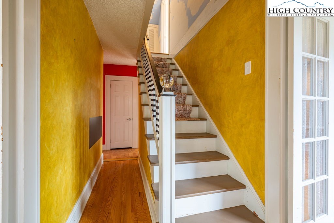
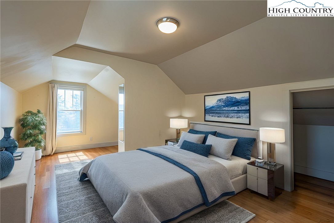
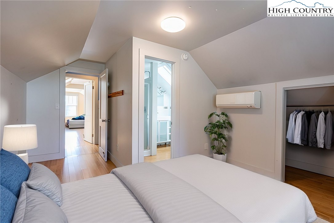
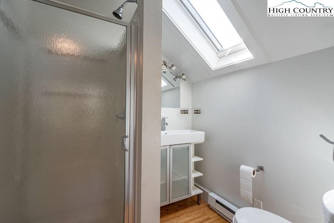
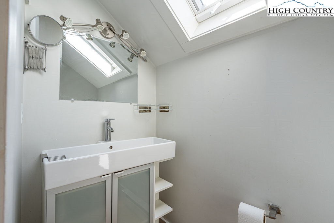
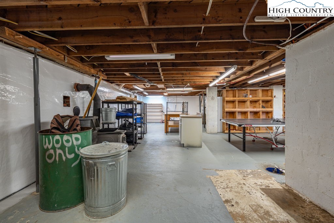
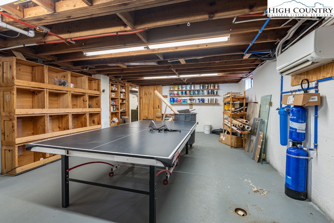
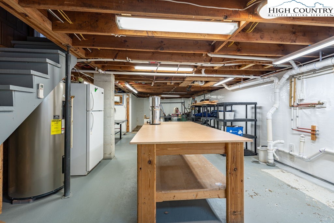
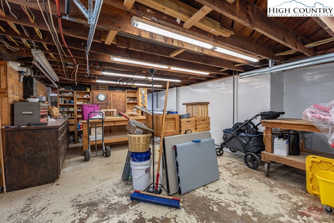
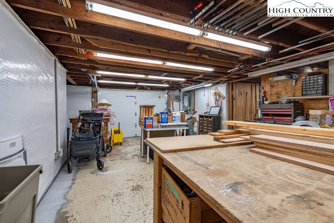
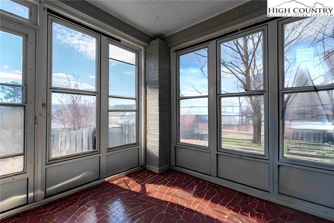
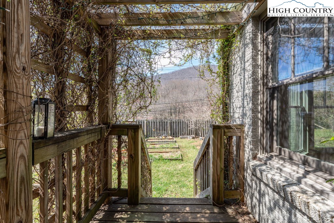
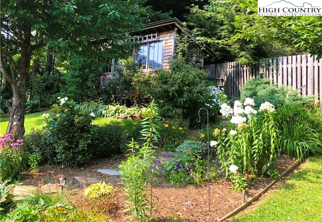
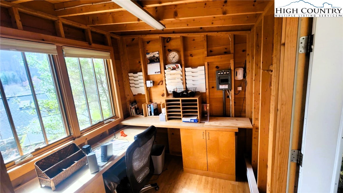
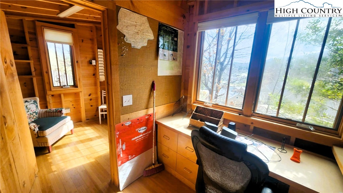
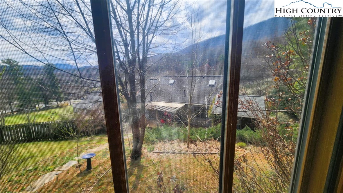
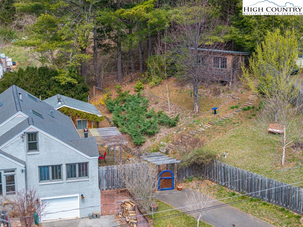
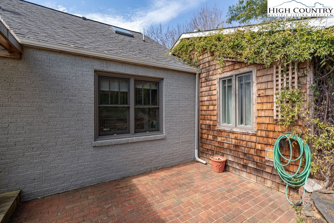
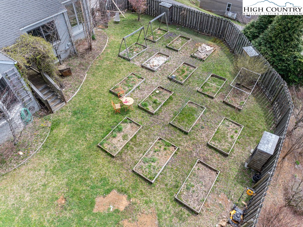
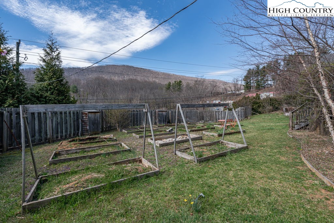
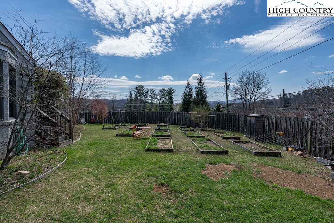
WALK TO DOWNTOWN SHOPS, RESTAURANTS AND LIBRARY. This completely remodeled 1950 craftsman home is one of a kind. It boasts a large back yard, 18 raised flower beds, established fruit trees, multiple decks, handcrafted front gate and even a large, heated shake exterior 2 room outbuilding that could be used as an office, playhouse, gardening space & more. You enter the home from a portico covered deck into a large bright kitchen featuring stainless appliances, numerous cabinets, a large center island with farm sink and dining room with stone sunroom attached, follow the hall to a beautiful office/library and living area across the hall all donning the most beautiful hardwood floors that were just refinished. The first-floor bedroom is expansive, has full walk-in closet, clawfoot tub and walk in shower, attached personal fenced deck with outdoor shower as well. Upstairs you will find two guestrooms and a full bath. Downstairs is a one car garage opening into a full basement with deep freezer, workshop space with tables and an extensive collection of tools, storage space, prep kitchen, recreational area & brand-new garage door. This would make an incredible short term rental, vacation getaway or primary home with multiple parking spots, a few blocks to shops, farmer's market, Ashe County Cheese, art galleries, the parkway theatre, restaurants, library, community park and only a short drive to the Mount Jefferson State Natural area with stunning outlooks, Picnic shelter & multiple walking trails, St. Mary’s Church of the Frescoes, two golf courses, the New River, Blue Ridge Parkway & grocery/convenience stores. This is a unique home that you just must see!! https://listings.jaybirdaerials.com/sites/berqqrx/unbranded
Listing ID:
254679
Property Type:
Single Family
Year Built:
1950
Bedrooms:
3
Bathrooms:
2 Full, 0 Half
Sqft:
1521
Acres:
0.344
Garage/Carport:
1
Map
Latitude: 36.408578 Longitude: -81.494709
Location & Neighborhood
City: West Jefferson
County: Ashe
Area: 16-Jefferson, West Jefferson
Subdivision: None
Environment
Utilities & Features
Heat: Ductless, Electric, Fireplaces, Gas, Space Heater, Wood, Wood Stove, Wall Furnace, Zoned
Sewer: Public Sewer
Utilities: High Speed Internet Available
Appliances: Convection Oven, Dryer, Dishwasher, Electric Water Heater, Gas Cooktop, Gas Range, Refrigerator, Washer
Parking: Asphalt, Attached, Basement, Driveway, Garage, One Car Garage, Other, Oversized, Paved, Private, See Remarks
Interior
Fireplace: Three, Free Standing, Gas, Other, See Remarks, Stone, Vented, Wood Burning, Insert, Propane, Wood Burning Stove
Windows: Casement Windows, Double Hung, Screens, Vinyl, Wood Frames, Skylights
Sqft Living Area Above Ground: 1521
Sqft Total Living Area: 1521
Exterior
Exterior: Out Buildings, Other, See Remarks, Paved Driveway
Style: Cape Cod, Cottage, Craftsman
Construction
Construction: Brick, Masonry, Shake Siding, Wood Frame
Garage: 1
Roof: Architectural, Shingle
Financial
Property Taxes: $1,766
Other
Price Per Sqft: $398
Price Per Acre: $1,758,721
The data relating this real estate listing comes in part from the High Country Multiple Listing Service ®. Real estate listings held by brokerage firms other than the owner of this website are marked with the MLS IDX logo and information about them includes the name of the listing broker. The information appearing herein has not been verified by the High Country Association of REALTORS or by any individual(s) who may be affiliated with said entities, all of whom hereby collectively and severally disclaim any and all responsibility for the accuracy of the information appearing on this website, at any time or from time to time. All such information should be independently verified by the recipient of such data. This data is not warranted for any purpose -- the information is believed accurate but not warranted.
Our agents will walk you through a home on their mobile device. Enter your details to setup an appointment.