Category
Price
Min Price
Max Price
Beds
Baths
SqFt
Acres
You must be signed into an account to save your search.
Already Have One? Sign In Now
254975 Days on Market: 2
4
Beds
3
Baths
2269
Sqft
0.440
Acres
$1,350,000
For Sale
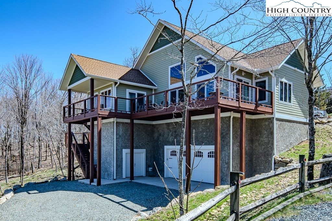
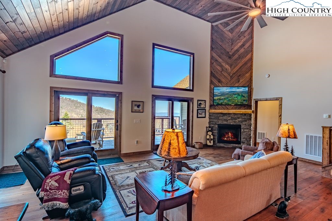
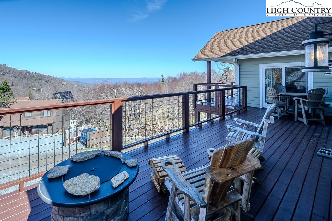
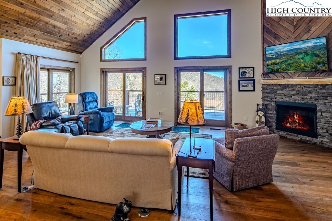
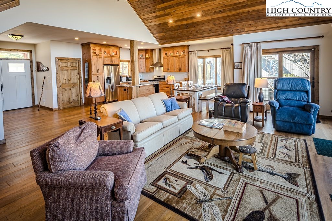
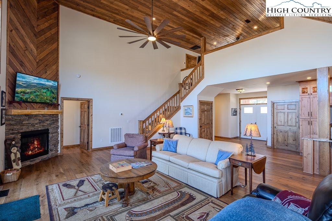
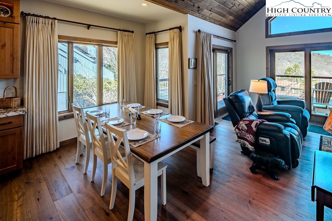
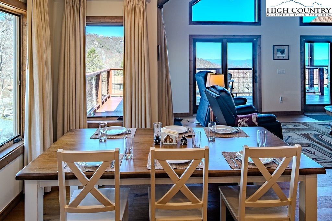
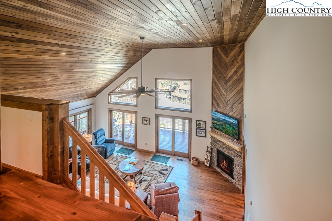
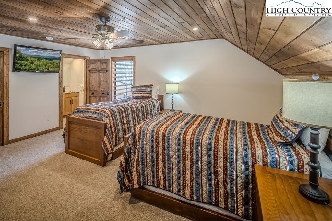
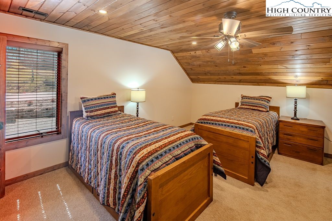
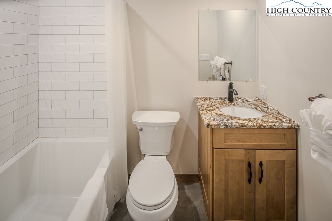
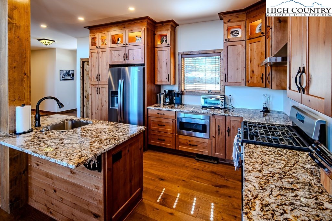
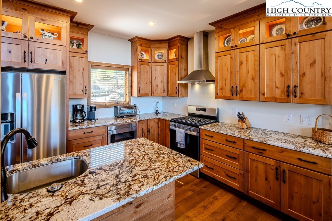
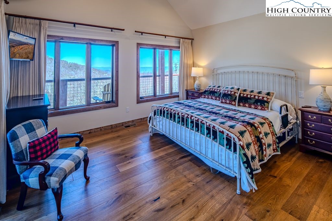
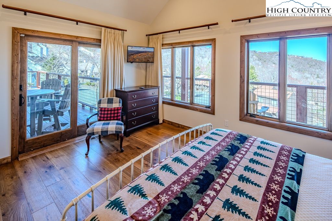
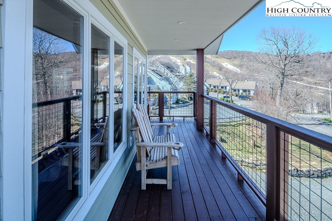
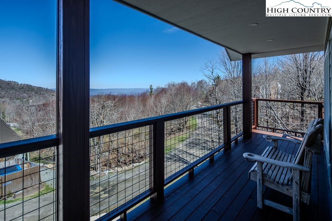
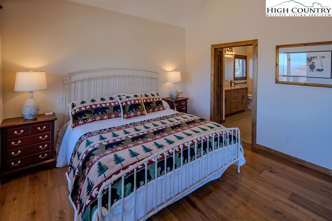
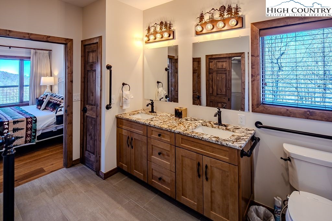
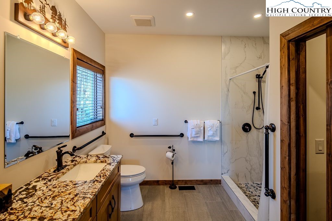
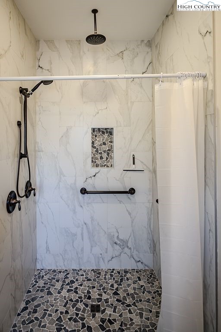
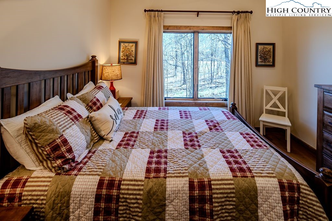
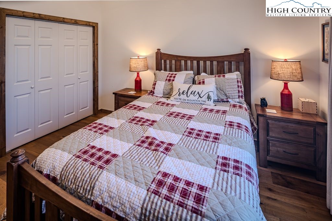
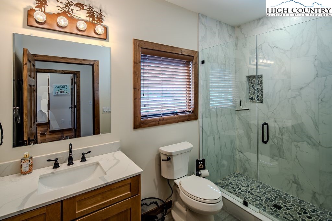
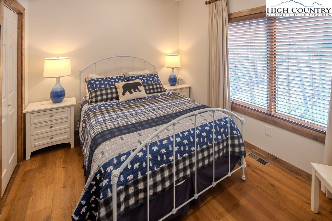
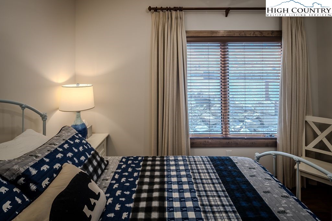
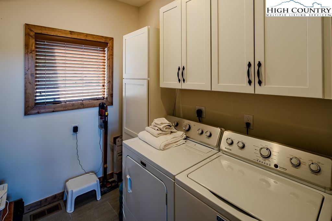
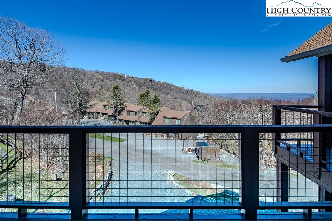
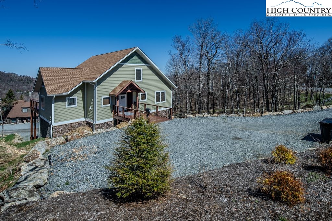
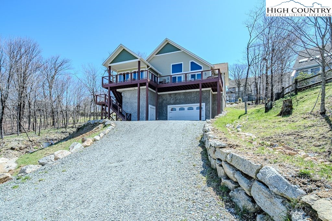
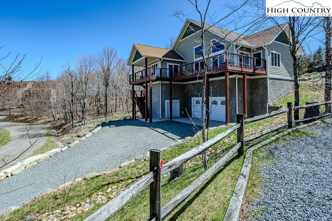
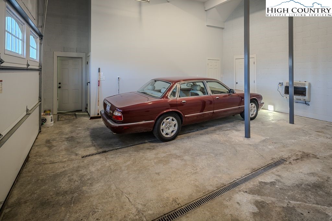
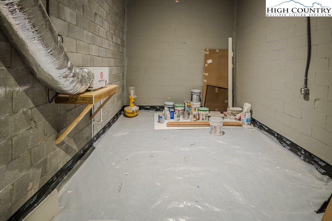
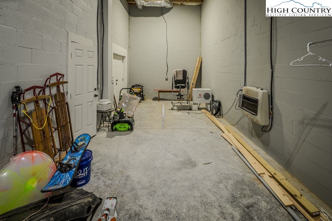
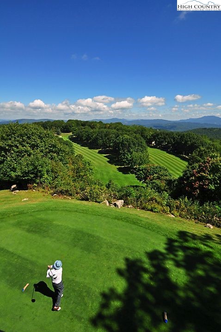
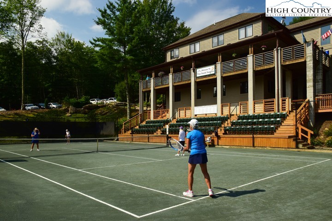
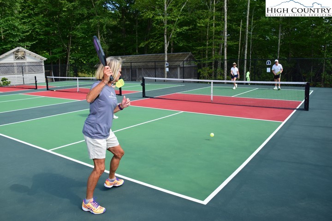
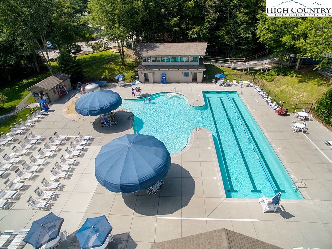
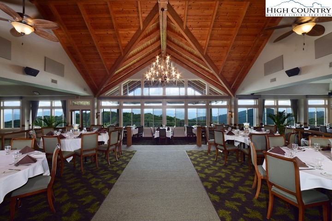
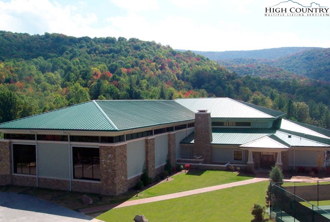
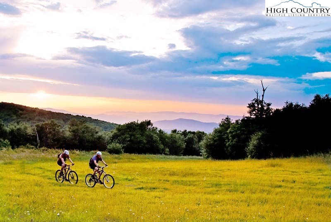
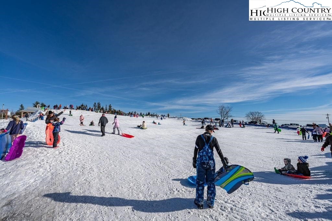
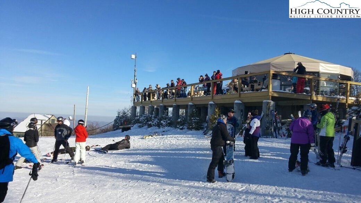
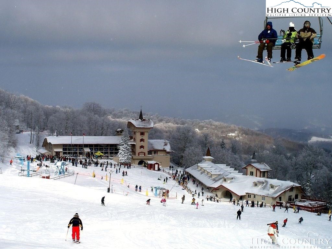
NEW SKIWAYS Home - Architecturally designed - Elevation: 4,912 feet - Level entry, all on one level living, handicap accessible, long range & ski slope views, creek, Tastefully furnished and decorated. MAIN FLOOR - Large Great Room & Fireplace, dining, kitchen, Laundry, Primary bedroom with covered deck and large bath, two Guest bedrooms, laundry & Foyer. Covered and open decks off great room, primary bedroom & dining area with Fire pit and deck furniture. UPPER FLOOR: Large 16'X21' Loft bedroom & bath. LOWER BASEMENT LEVEL: oversized heated two car garage, concrete floored heated exercise room, golf cart garage, storage 16'X29'- could be finished as a bedroom & bath - water & sewer is available. Storage area on the south and north side of the garage with high ceilings that could be floored and finished. Basement level is the same size as the main floor and it is heated. 550 feet as the crow flies to beginner Carolina Caribbean ski slope. Multi-car parking on both sides of the house. VIRTUAL TOUR and FLOORPLANS ONLINE - 150 MPH Anderson windows, roofing & siding. Restaurants across the street. Great Place to watch July 4th and New Years fireworks. Beech Mountain Club membership available with initiation fee.
Listing ID:
254975
Property Type:
Single Family
Year Built:
2022
Bedrooms:
4
Bathrooms:
3 Full, 0 Half
Sqft:
2269
Acres:
0.440
Garage/Carport:
2
Map
Latitude: 36.192153 Longitude: -81.873565
Location & Neighborhood
City: Beech Mountain
County: Watauga
Area: 6-Laurel Creek, Beaver Dam, Beech Mountain
Subdivision: Skiway
Environment
Utilities & Features
Heat: Forced Air, Fireplaces, Propane, Other, Radiant, See Remarks
Sewer: Public Sewer
Utilities: Cable Available, High Speed Internet Available
Appliances: Dryer, Dishwasher, Exhaust Fan, Disposal, Gas Range, Gas Water Heater, Microwave, Refrigerator, Tankless Water Heater, Washer
Parking: Basement, Driveway, Garage, Two Car Garage, Golf Cart Garage, Gravel, Private
Interior
Fireplace: Gas, Propane
Windows: Double Pane Windows, Screens, Window Treatments
Sqft Living Area Above Ground: 2269
Sqft Total Living Area: 2269
Exterior
Exterior: Fire Pit, Storage, Gravel Driveway
Style: Chalet Alpine
Construction
Construction: Wood Siding, Wood Frame
Garage: 2
Roof: Asphalt, Other, Shingle, See Remarks
Financial
Property Taxes: $5,495
Other
Price Per Sqft: $595
Price Per Acre: $3,068,182
The data relating this real estate listing comes in part from the High Country Multiple Listing Service ®. Real estate listings held by brokerage firms other than the owner of this website are marked with the MLS IDX logo and information about them includes the name of the listing broker. The information appearing herein has not been verified by the High Country Association of REALTORS or by any individual(s) who may be affiliated with said entities, all of whom hereby collectively and severally disclaim any and all responsibility for the accuracy of the information appearing on this website, at any time or from time to time. All such information should be independently verified by the recipient of such data. This data is not warranted for any purpose -- the information is believed accurate but not warranted.
Our agents will walk you through a home on their mobile device. Enter your details to setup an appointment.