Category
Price
Min Price
Max Price
Beds
Baths
SqFt
Acres
You must be signed into an account to save your search.
Already Have One? Sign In Now
This Listing Sold On November 18, 2024
251089 Sold On November 18, 2024
3
Beds
3
Baths
1832
Sqft
0.329
Acres
$740,000
Sold
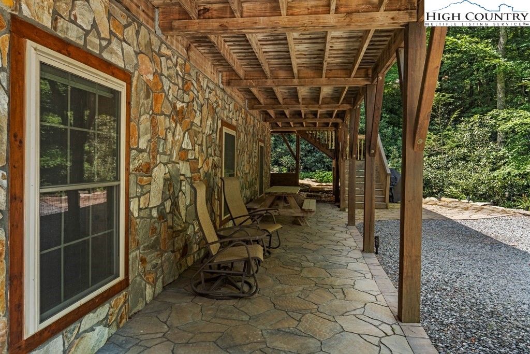

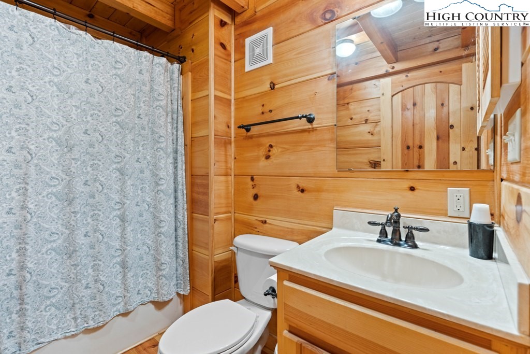

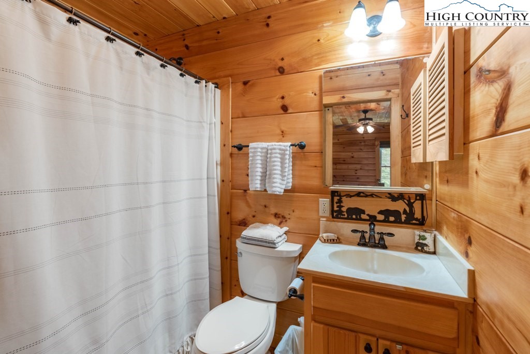
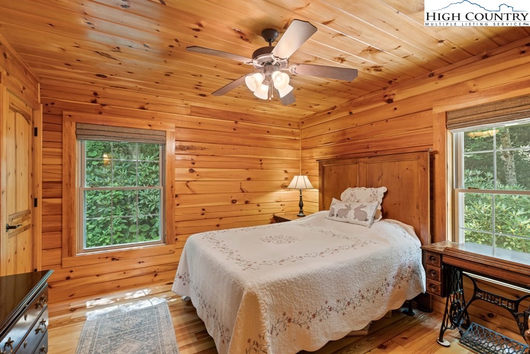
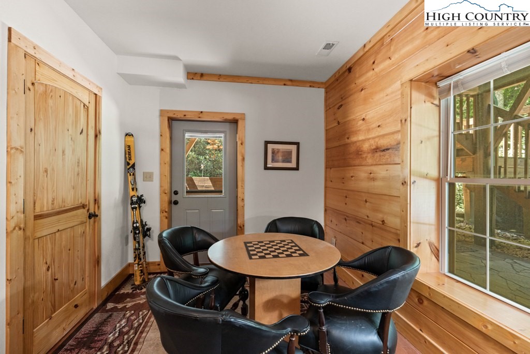
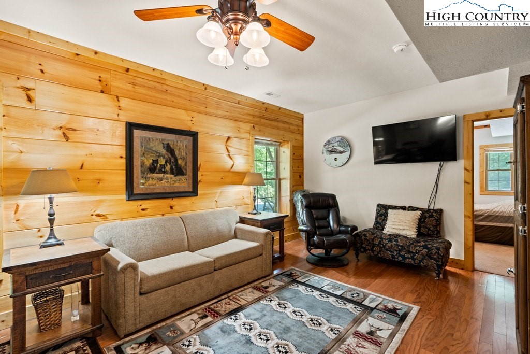

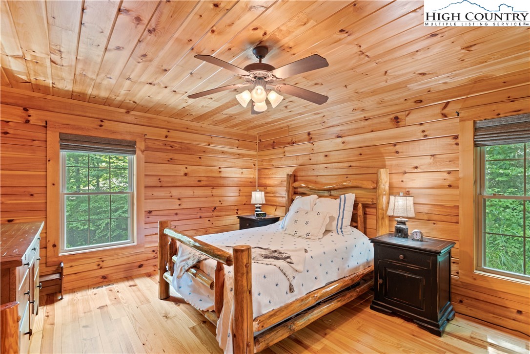
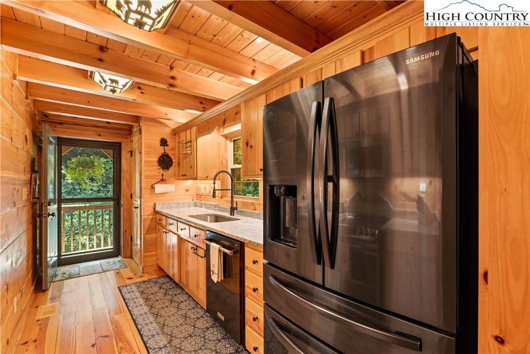
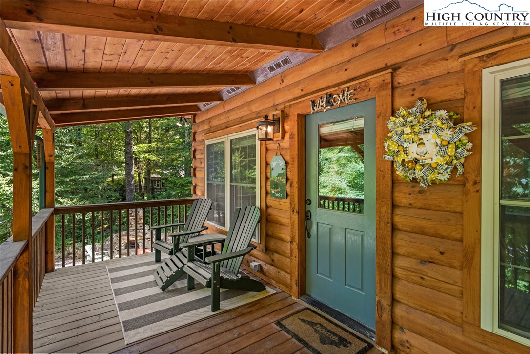

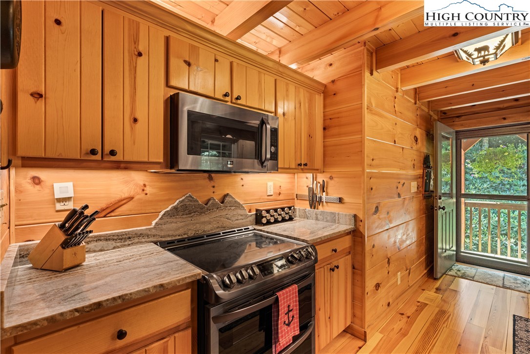
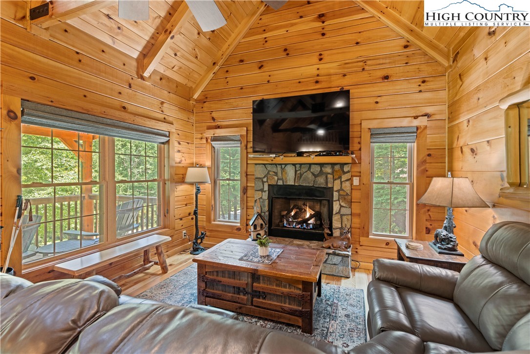
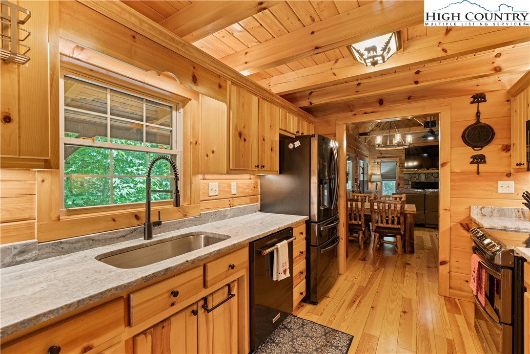
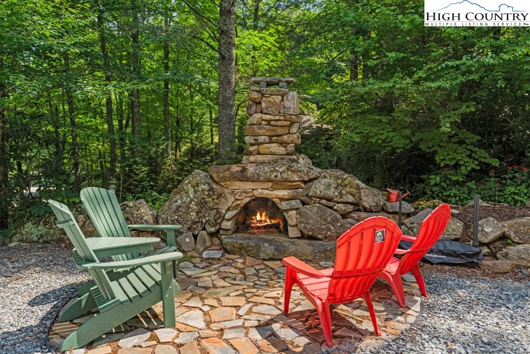
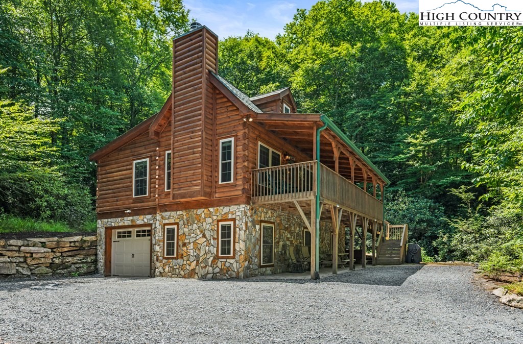
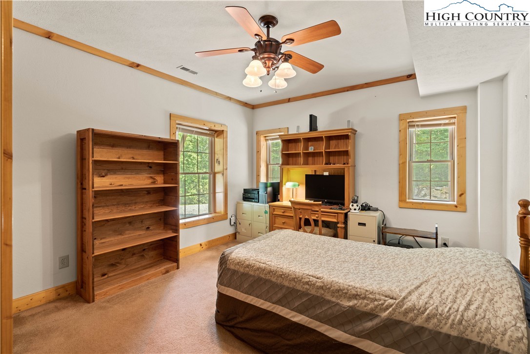
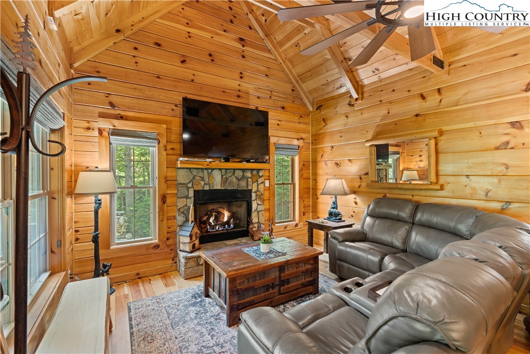
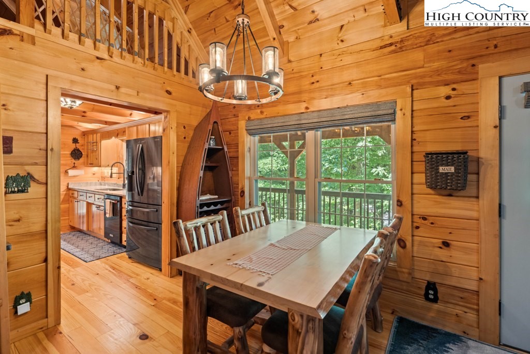
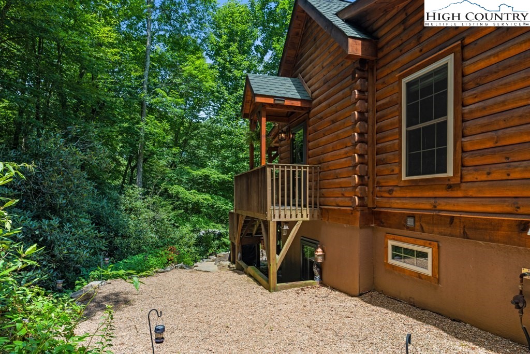
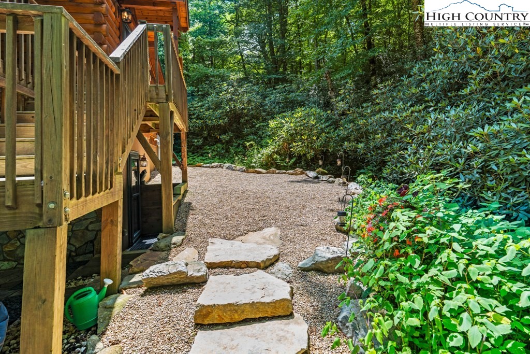
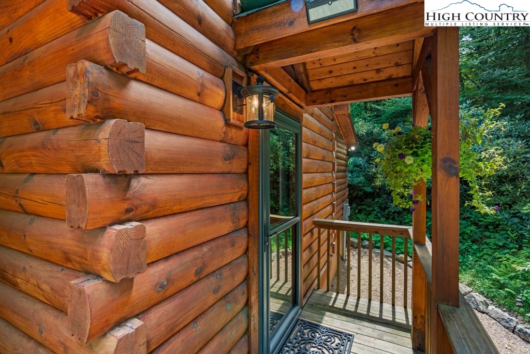
Well-maintained three-bedroom three-full-bath log home with a one-car garage. Located just below the Sugar Mountain Ski Resort, no need to drive to the slopes and directly in front of the Sugar Mountain golf course. The main floor has everything you need, with the primary just off the den, a stone gas fireplace, a well-equipped kitchen with granite countertops, and a guest bedroom with a full bath and loft. It's a great spot for additional sleeping space and/or a hang-out spot. The lower level has an additional den, a third guest room, a full bath, and a garage. Lovely covered rocking porch and a flagstone patio or step out and enjoy the custom-built outdoor stone fireplace. The lot has a babbling brook bordering the property with the gorgeous landscape surrounding it. The side porch has a great spot for a hot tub and is wired so. Sold furnished with a few exceptions. This property is convenient in location to all Sugar Mountain has to offer and is close to grocery, dining, summer theater, and all the High Country has to offer. Central air and heat. Town of Sugar Mountain water and sewer. Vacasa has provided a rental income projection of $45k-$65k.
Listing ID:
251089
Property Type:
Single Family
Year Built:
2008
Bedrooms:
3
Bathrooms:
3 Full, 0 Half
Sqft:
1832
Acres:
0.329
Garage/Carport:
1
Map
Latitude: 36.128819 Longitude: -81.851429
Location & Neighborhood
City: Sugar Mountain
County: Avery
Area: 8-Banner Elk
Subdivision: None
Environment
Utilities & Features
Heat: Electric, Heat Pump
Sewer: Public Sewer
Utilities: Cable Available, High Speed Internet Available
Appliances: Dryer, Dishwasher, Microwave, Refrigerator, Washer
Parking: Driveway, Garage, One Car Garage, Gravel, Private
Interior
Fireplace: One, Stone
Sqft Living Area Above Ground: 1065
Sqft Total Living Area: 1832
Exterior
Exterior: Gravel Driveway
Style: Log Home
Construction
Construction: Log, Stone
Garage: 1
Roof: Asphalt, Shingle
Financial
Property Taxes: $2,755
Other
Price Per Sqft: $407
Price Per Acre: $2,264,438
The data relating this real estate listing comes in part from the High Country Multiple Listing Service ®. Real estate listings held by brokerage firms other than the owner of this website are marked with the MLS IDX logo and information about them includes the name of the listing broker. The information appearing herein has not been verified by the High Country Association of REALTORS or by any individual(s) who may be affiliated with said entities, all of whom hereby collectively and severally disclaim any and all responsibility for the accuracy of the information appearing on this website, at any time or from time to time. All such information should be independently verified by the recipient of such data. This data is not warranted for any purpose -- the information is believed accurate but not warranted.
Our agents will walk you through a home on their mobile device. Enter your details to setup an appointment.