Category
Price
Min Price
Max Price
Beds
Baths
SqFt
Acres
You must be signed into an account to save your search.
Already Have One? Sign In Now
This Listing Sold On April 29, 2021
228836 Sold On April 29, 2021
3
Beds
2.5
Baths
2684
Sqft
2.050
Acres
$589,500
Sold
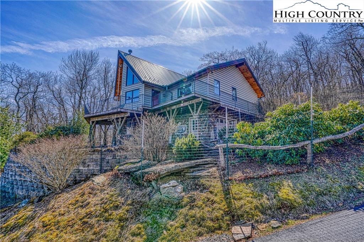
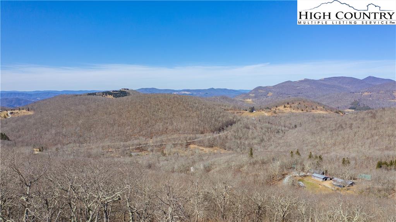
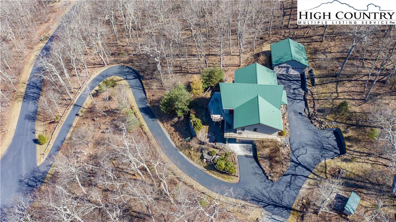
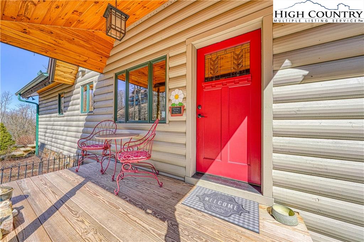
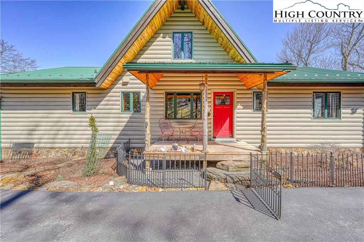
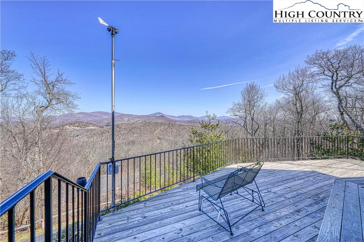
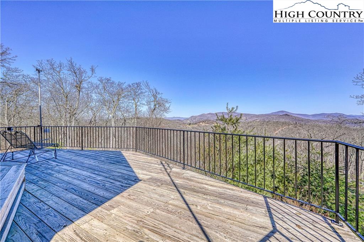
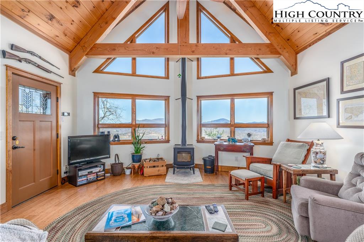
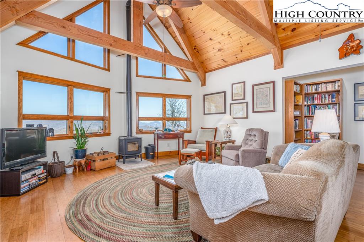
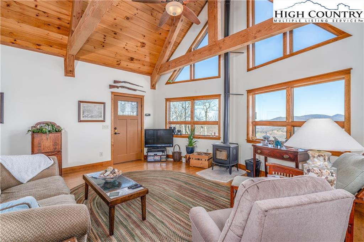

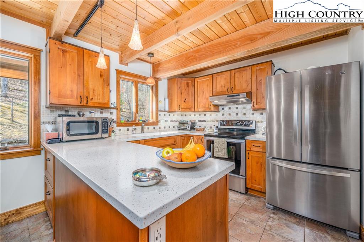
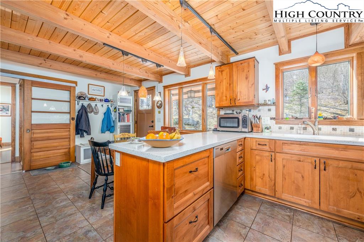
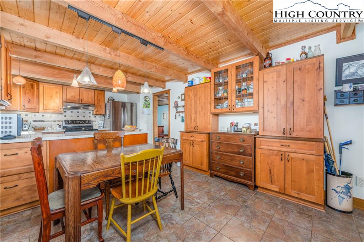
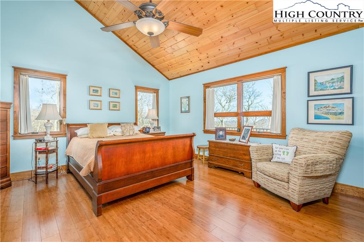
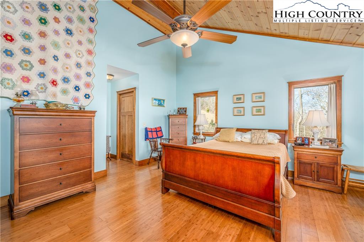
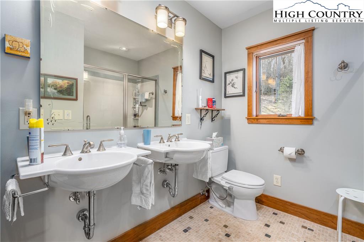
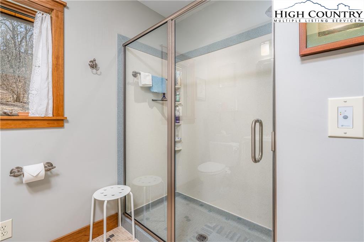
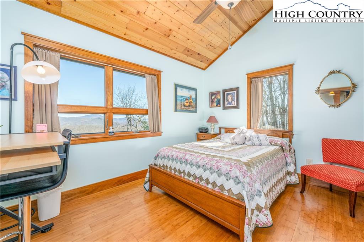
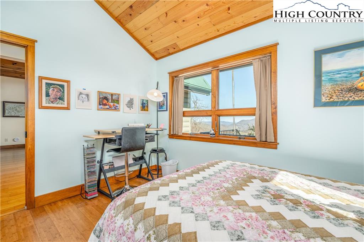
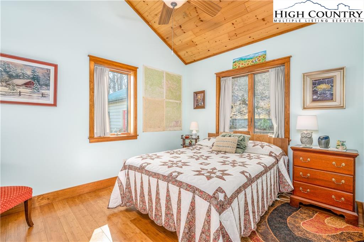
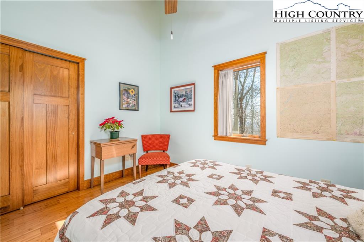
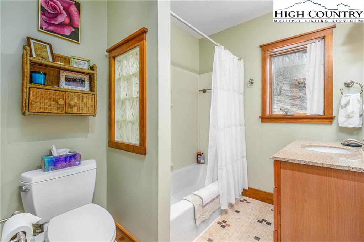
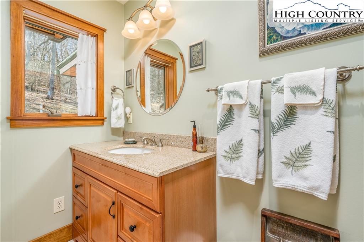
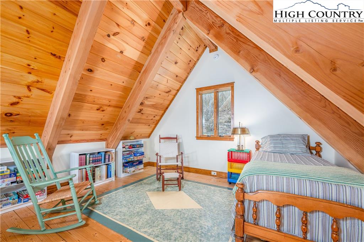
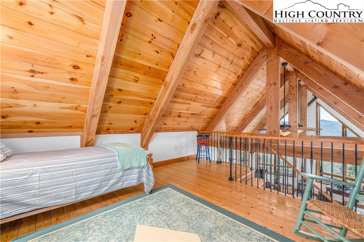


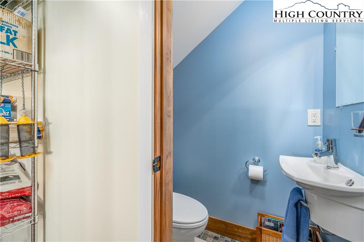
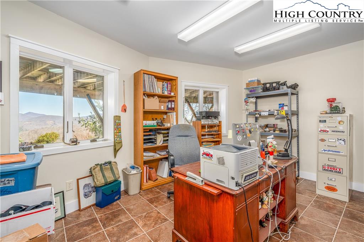
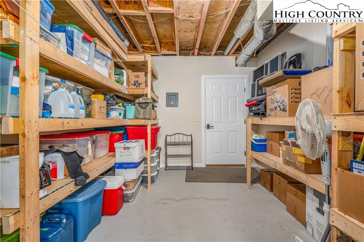
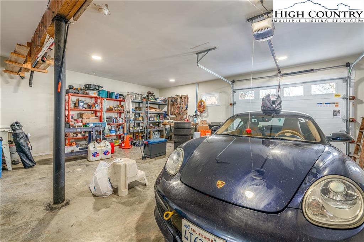
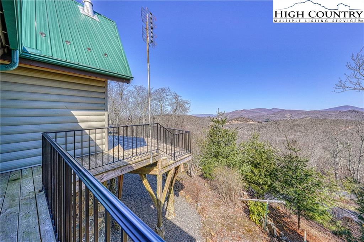
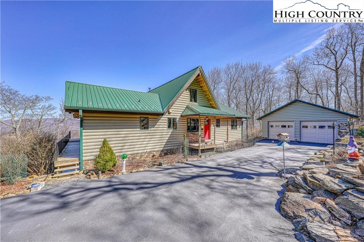
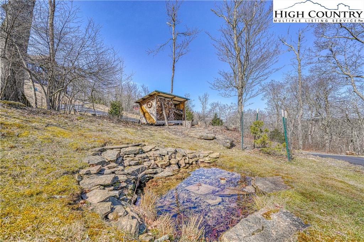
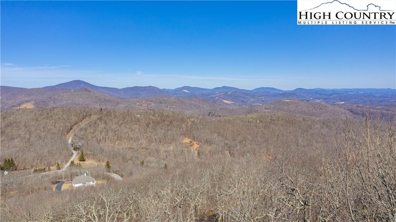
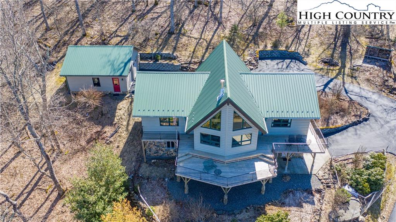

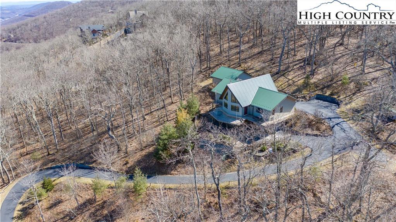
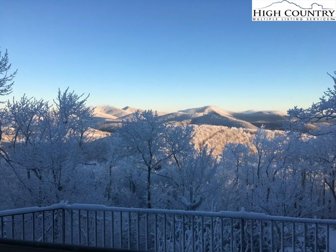
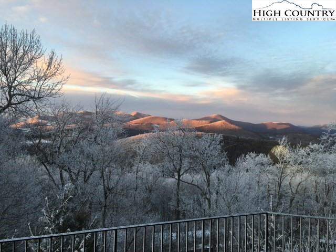
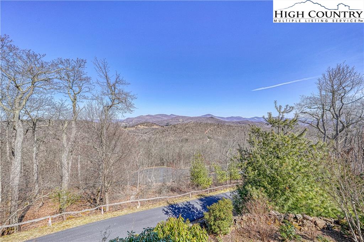
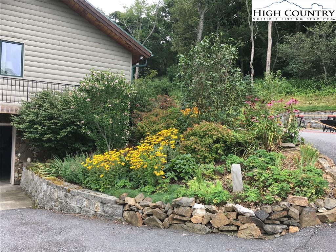
Enjoy great long range layered mountain views from this energy efficient, custom built 3BR/2.5BA w/ loft, 2700sq.ft. mountain home on over 2 acres offering bamboo flooring, beautiful vaulted tongue & grove ceilings with exposed beams throughout, SIP panel construction, superior walls foundation, radiant hot water floor heat, fiber optic services and a spacious great room with a wall of windows to take in the great views along with a cozy freestanding wood stove. Main level of home offers the great room, kitchen, dining area, 2 guest bedrooms, guest bath and a spacious master suite with walk-in closet and dual vanity bath w/ shower. Loft area of home offers adequate room for a 4th sleeping area, office, etc. Lower level of home offers a large rec room with laundry area, private office, half bath, large storage area and oversized 1-car garage. Exterior features include a detached 2-car garage, wrap-around deck, mature landscaping, paved drive, small spring fed water feature, wooded privacy and more! Located in the well established Boone Ridge neighborhood which is known for being "Up High Near By" offering an elevation over 4600ft. just minutes from downtown Boone and ASU.
Listing ID:
228836
Property Type:
Single Family
Year Built:
2007
Bedrooms:
3
Bathrooms:
2 Full, 1 Half
Sqft:
2684
Acres:
2.050
Garage/Carport:
3+ Car, Basement, Detached
Map
Latitude: 36.241343 Longitude: -81.712134
Location & Neighborhood
City: Boone
County: Watauga
Area: 1-Boone, Brushy Fork, New River
Subdivision: Boone Ridge
Zoning: Deed Restrictions, Residential, Subdivision
Environment
Elevation Range: 4501-5000 ft
Utilities & Features
Heat: Hot Water-Electric, Radiant Heated Floors, Radiant-Electric
Hot Water: Tankless-Electric
Internet: Yes
Sewer: Private, Septic Permit-3 Bedroom
Amenities: Cable Available, Fiber Optics, High Speed Internet, High Speed Internet-Fiber Optic, Long Term Rental Permitted
Appliances: Dishwasher, Electric Range, Refrigerator
Interior
Interior Amenities: Basement Laundry, Radon Mitigation System, Vaulted Ceiling
Fireplace: Flue, Free Standing, Woodburning
One Level Living: Yes
Sqft Basement Heated: 994
Sqft Living Area Above Ground: 1690
Sqft Total Living Area: 2684
Exterior
Exterior: Log Siding, Wood
Style: Log, Mountain
Porch / Deck: Covered, Multiple, Open
Driveway: Asphalt
Construction
Construction: Wood Frame
Basement: Inside Ent-Basement, Part Finish-Basement
Garage: 3+ Car, Basement, Detached
Roof: Metal
Financial
Property Taxes: $1,676
Financing: Cash/New, Conventional
Other
Price Per Sqft: $218
Price Per Acre: $285,317
The data relating this real estate listing comes in part from the High Country Multiple Listing Service ®. Real estate listings held by brokerage firms other than the owner of this website are marked with the MLS IDX logo and information about them includes the name of the listing broker. The information appearing herein has not been verified by the High Country Association of REALTORS or by any individual(s) who may be affiliated with said entities, all of whom hereby collectively and severally disclaim any and all responsibility for the accuracy of the information appearing on this website, at any time or from time to time. All such information should be independently verified by the recipient of such data. This data is not warranted for any purpose -- the information is believed accurate but not warranted.
Our agents will walk you through a home on their mobile device. Enter your details to setup an appointment.