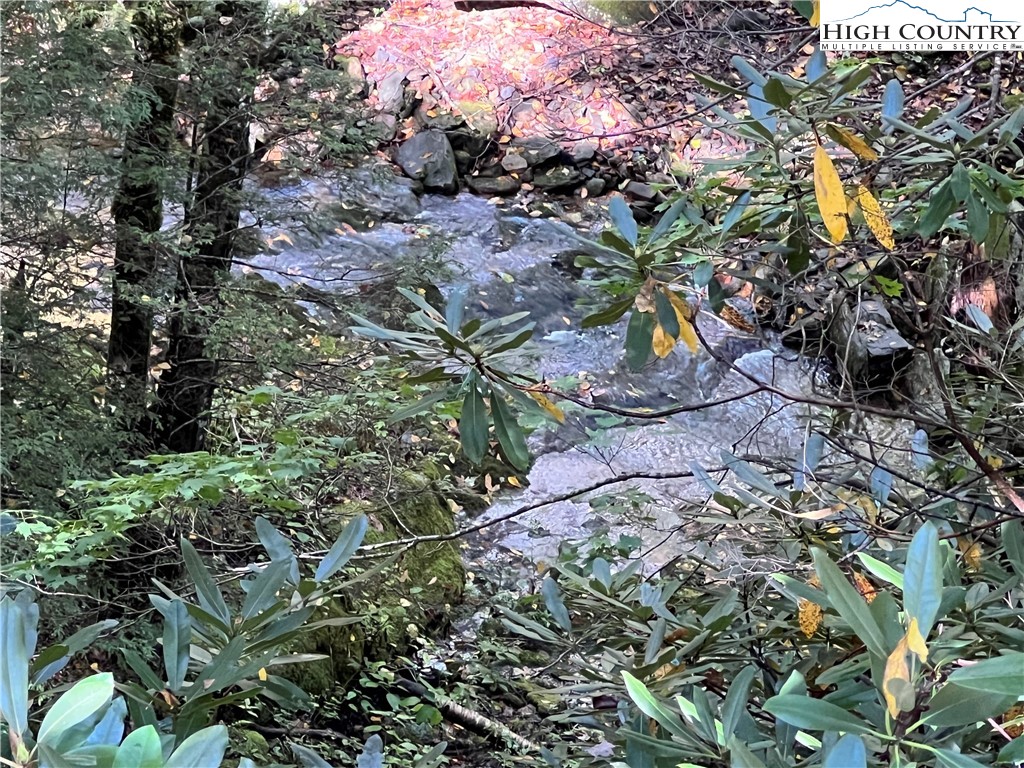Category
Price
Min Price
Max Price
Beds
Baths
SqFt
Acres
You must be signed into an account to save your search.
Already Have One? Sign In Now
This Listing Sold On December 3, 2024
252216 Sold On December 3, 2024
2
Beds
2.5
Baths
1664
Sqft
0.040
Acres
$425,000
Sold

































GORGEOUS VIEW OF TWO STREAMS AND A WATERFALL! This 2 bedroom, 2 and-a-half bath townhome is in The Glens of Grandfather, a premier neighborhood in the NC high country. The main level includes a great room with cathedral ceiling, stacked stone fireplace, primary bedroom/bath, and tiled kitchen, plus half bath, and a sun room and deck overlooking the streams and waterfall. The upper level features 1 bedroom, 1 full bath and a loft. A large 1-car garage is attached. And there is a bonus heated basement workspace with outside entrance. The common area is beautifully landscaped, with stairs down to the streams and the waterfall! Located just two miles from restaurants, grocery stores, quaint shops, and more! Come see all that the NC high country has to offer. Grandfather Mountain, the Blue Ridge Parkway, skiing on Sugar Mountain and Beech Mountain, white water rafting, golf, and much more are all nearby! Notes: 1) Seller is in process of having the sheetrock in the primary bedroom closet repaired; 2) this is a townhome, so the entire underneath area conveys with the unit - an interior staircase can be installed without requiring HOA approval.
Listing ID:
252216
Property Type:
Townhouse
Year Built:
1999
Bedrooms:
2
Bathrooms:
2 Full, 1 Half
Sqft:
1664
Acres:
0.040
Garage/Carport:
1
Map
Latitude: 36.128172 Longitude: -81.819804
Location & Neighborhood
City: Banner Elk
County: Avery
Area: 8-Banner Elk
Subdivision: The Glens Of Grandfather
Environment
Utilities & Features
Heat: Electric, Fireplaces, Heat Pump, Space Heater, Wall Furnace
Sewer: Shared Septic
Utilities: High Speed Internet Available
Appliances: Dryer, Dishwasher, Electric Range, Microwave Hood Fan, Microwave, Refrigerator, Washer
Parking: Attached, Garage, One Car Garage
Interior
Fireplace: Gas, Propane
Windows: Skylights
Sqft Living Area Above Ground: 1664
Sqft Total Living Area: 1664
Exterior
Style: Contemporary
Construction
Construction: Stone, Wood Siding, Wood Frame
Garage: 1
Roof: Asphalt, Shingle
Financial
Property Taxes: $1,320
Other
Price Per Sqft: $300
The data relating this real estate listing comes in part from the High Country Multiple Listing Service ®. Real estate listings held by brokerage firms other than the owner of this website are marked with the MLS IDX logo and information about them includes the name of the listing broker. The information appearing herein has not been verified by the High Country Association of REALTORS or by any individual(s) who may be affiliated with said entities, all of whom hereby collectively and severally disclaim any and all responsibility for the accuracy of the information appearing on this website, at any time or from time to time. All such information should be independently verified by the recipient of such data. This data is not warranted for any purpose -- the information is believed accurate but not warranted.
Our agents will walk you through a home on their mobile device. Enter your details to setup an appointment.