Category
Price
Min Price
Max Price
Beds
Baths
SqFt
Acres
You must be signed into an account to save your search.
Already Have One? Sign In Now
This Listing Sold On December 11, 2020
224930 Sold On December 11, 2020
3
Beds
2.5
Baths
2282
Sqft
2.010
Acres
$530,000
Sold
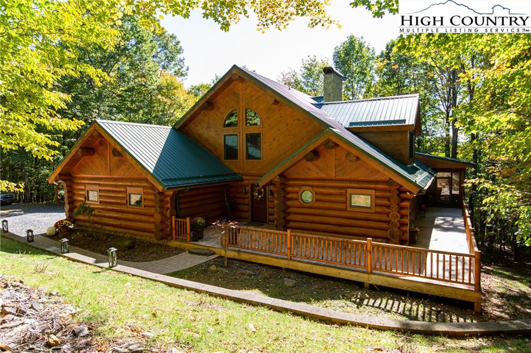


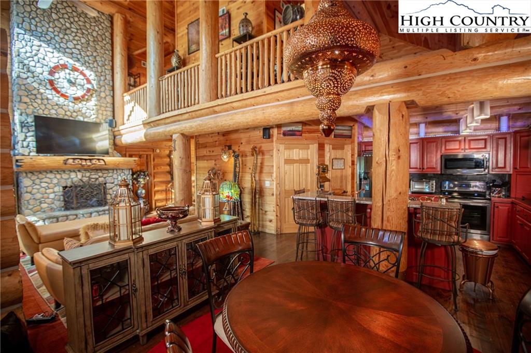

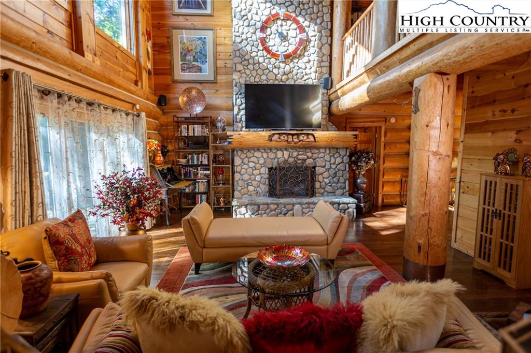
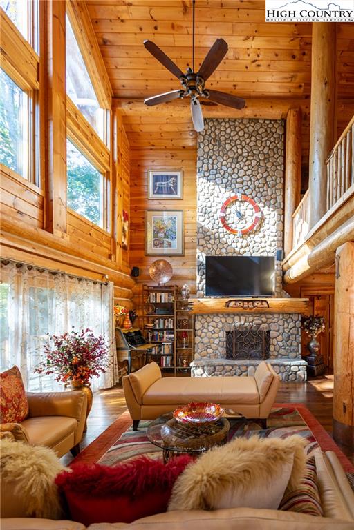
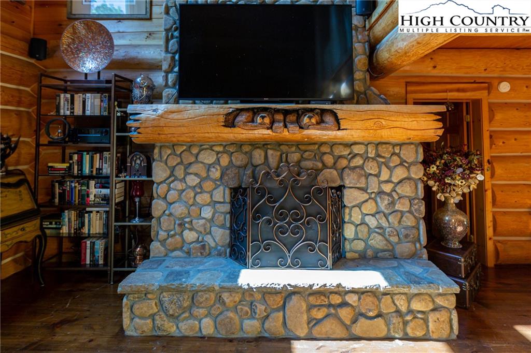
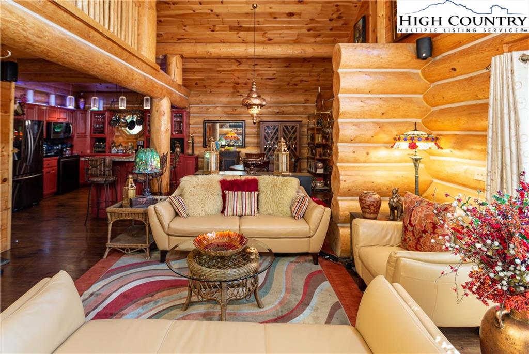




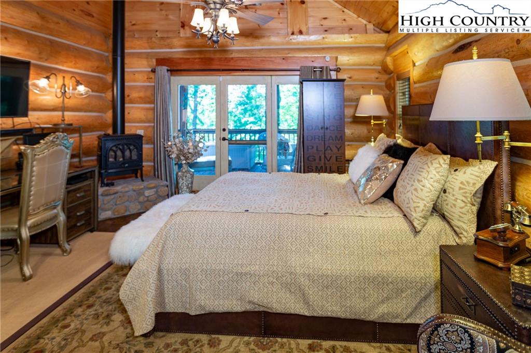

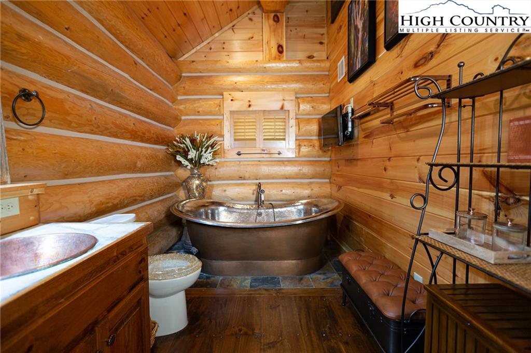
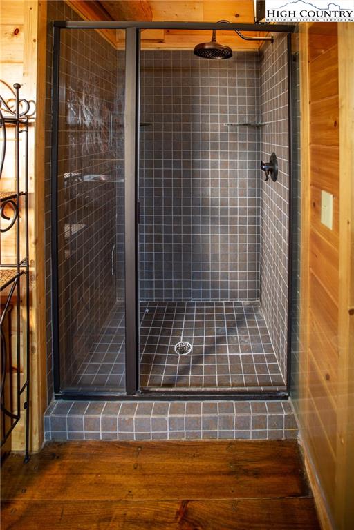
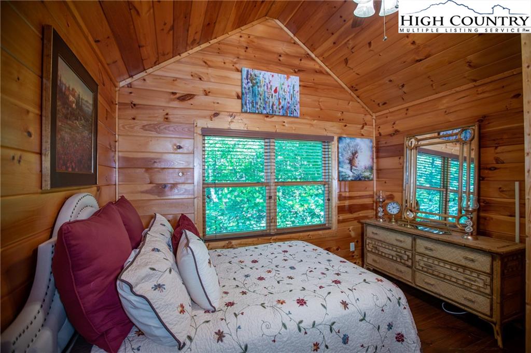
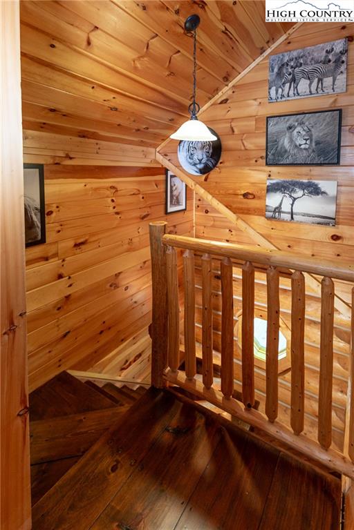
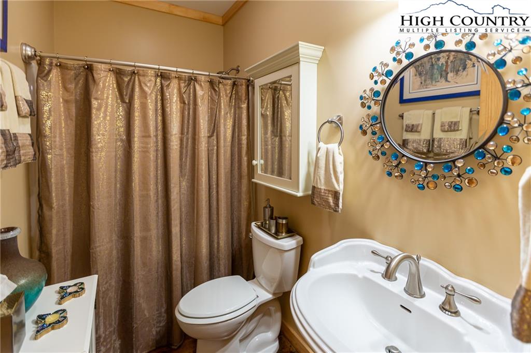
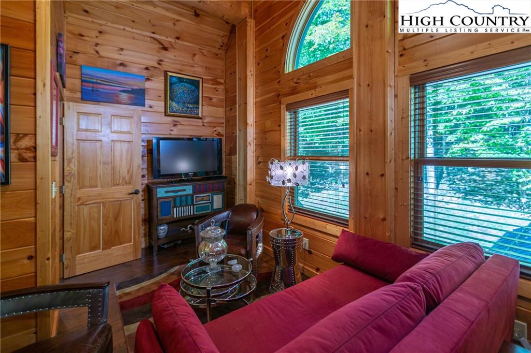

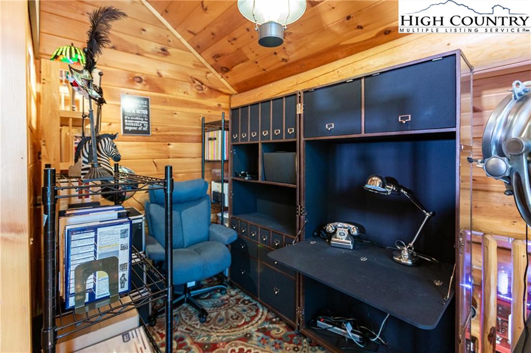




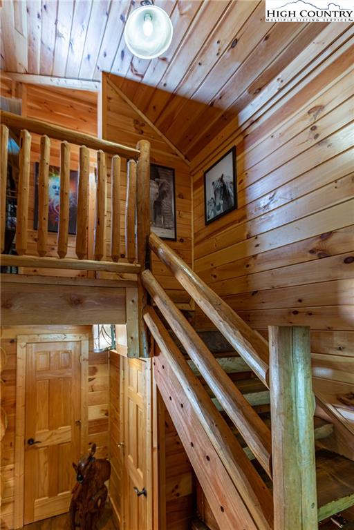
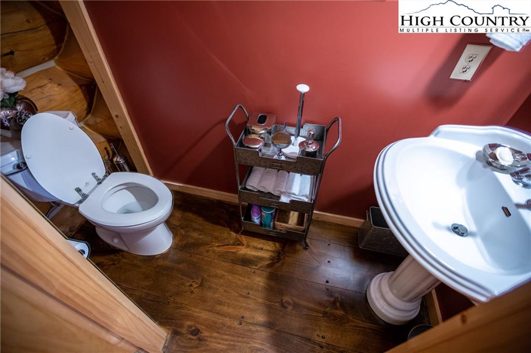


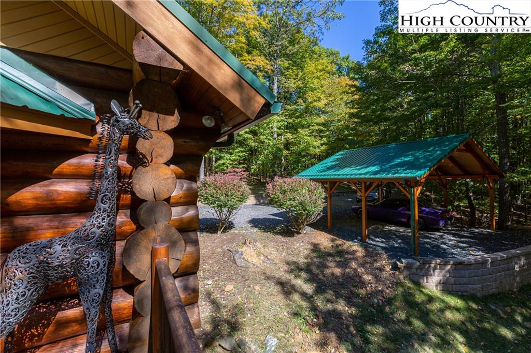
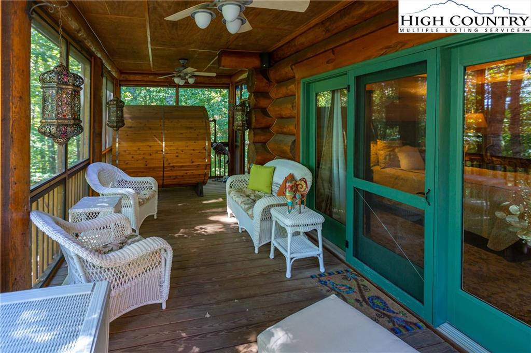


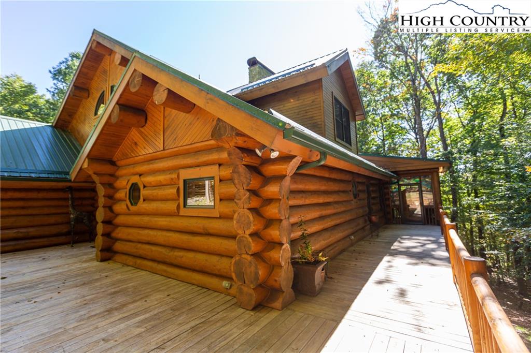




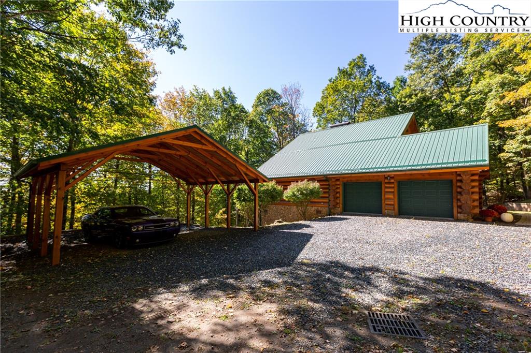
Nestled among the woods in a private setting in Big Tree Subdivision is this true Canadian Log Home. This home offers an open floor plan, River Rock fireplace with a hand carved mantle, custom kitchen cabinets, granite countertops, kitchen island, graphite sink, copper faucets, dining room has window with storage, vaulted ceilings, exposed beams. Master suite has a gas stove, huge soaking tub, double sinks, walk-in closet, door leading to a screened in porch with a sauna. Upstairs enjoy two bedrooms, additional loft space overlooking the living area and a bath. 12 " wide plank flooring throughout house, and a deck that goes around 3 sides of the home. Heat has built-in humidifier, this home is one of a kind, with lots of character. Oversized two car garage with additional space and a second refrigerator. Outside enjoy massive decking, covered, open and screened in. If entertaining is your style, this is the home for you. This one is sure to please the discriminating buyer.
Listing ID:
224930
Property Type:
Single Family
Year Built:
2004
Bedrooms:
3
Bathrooms:
2 Full, 1 Half
Sqft:
2282
Acres:
2.010
Garage/Carport:
2 Car, Attached, Carport, Detached, Driveway Parking
Map
Latitude: 36.363654 Longitude: -81.547352
Location & Neighborhood
City: West Jefferson
County: Ashe
Area: 16-Jefferson, West Jefferson
Subdivision: Big Tree
Zoning: Subdivision
Environment
Utilities & Features
Heat: Forced Air-Oil
Auxiliary Heat Source: Fireplace-Propane
Hot Water: Electric
Internet: Yes
Sewer: Private
Amenities: Fiber Optics, Furnished, High Speed Internet-DSL, Long Term Rental Permitted, Sauna, Short Term Rental Permitted, Wooded
Appliances: Dishwasher, Dryer, Dryer Hookup, Microwave Hood/Built-in, Refrigerator, Washer, Washer Hookup
Interior
Interior Amenities: 1st Floor Laundry, Flat Screen TV, Furnished
Fireplace: Gas Vented, Stone
One Level Living: Yes
Windows: Double Pane
Sqft Living Area Above Ground: 2282
Sqft Total Living Area: 2282
Exterior
Exterior: Log
Style: Log
Construction
Construction: Log
Attic: Floored
Basement: Crawl Space
Garage: 2 Car, Attached, Carport, Detached, Driveway Parking
Roof: Metal
Financial
Property Taxes: $2,399
Financing: Cash/New, Conventional
Other
Price Per Sqft: $245
Price Per Acre: $278,557
The data relating this real estate listing comes in part from the High Country Multiple Listing Service ®. Real estate listings held by brokerage firms other than the owner of this website are marked with the MLS IDX logo and information about them includes the name of the listing broker. The information appearing herein has not been verified by the High Country Association of REALTORS or by any individual(s) who may be affiliated with said entities, all of whom hereby collectively and severally disclaim any and all responsibility for the accuracy of the information appearing on this website, at any time or from time to time. All such information should be independently verified by the recipient of such data. This data is not warranted for any purpose -- the information is believed accurate but not warranted.
Our agents will walk you through a home on their mobile device. Enter your details to setup an appointment.