Category
Price
Min Price
Max Price
Beds
Baths
SqFt
Acres
You must be signed into an account to save your search.
Already Have One? Sign In Now
This Listing Sold On July 31, 2024
250145 Sold On July 31, 2024
3
Beds
2
Baths
1651
Sqft
0.250
Acres
$470,000
Sold
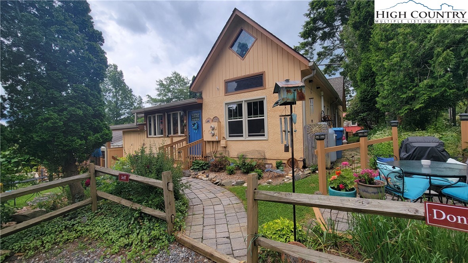
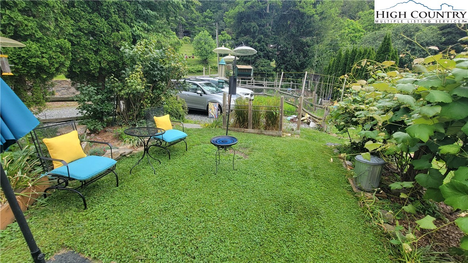
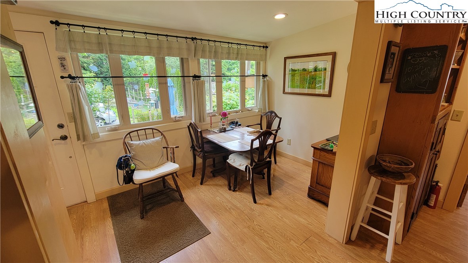
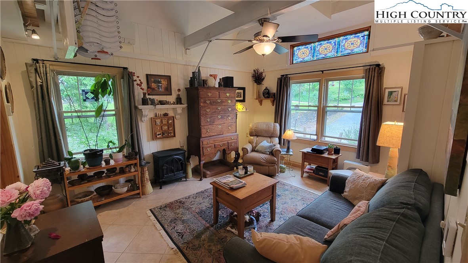
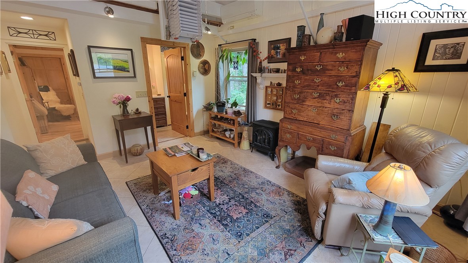
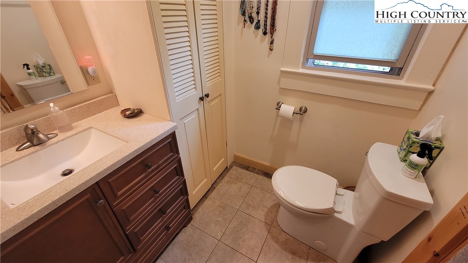


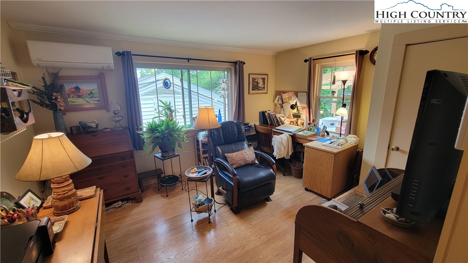
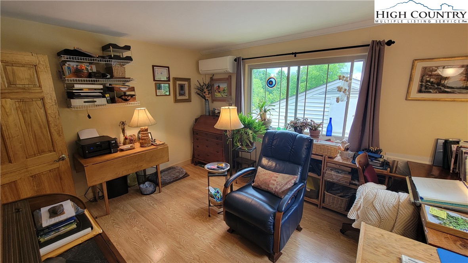
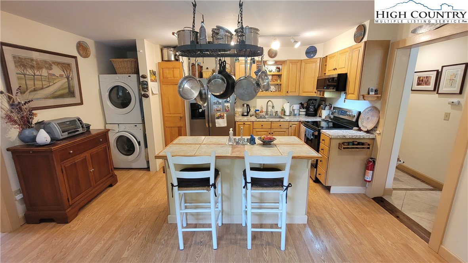
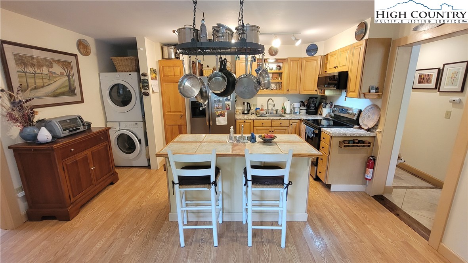
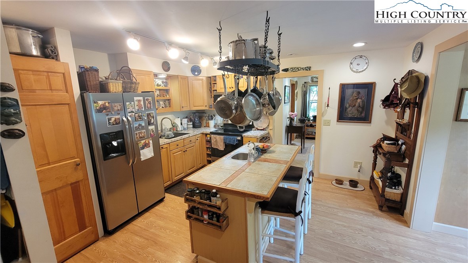

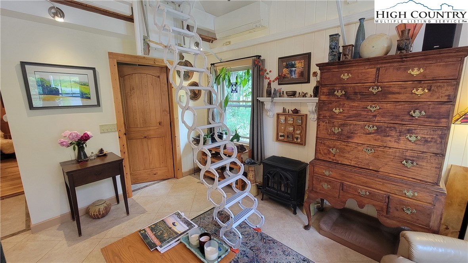

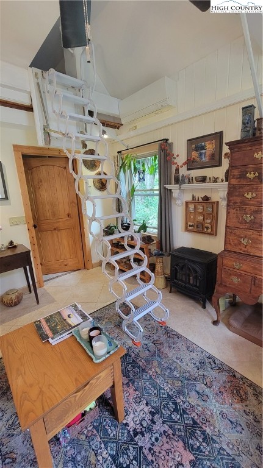
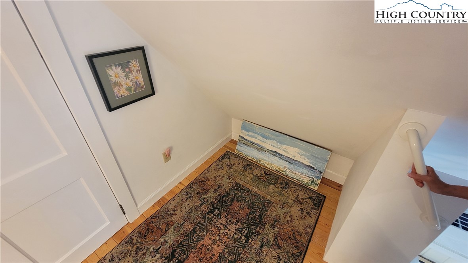
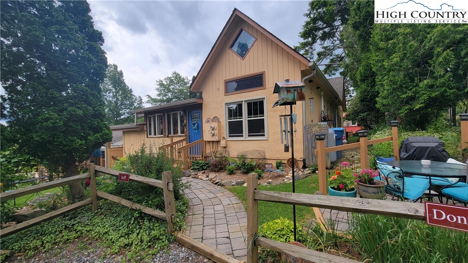

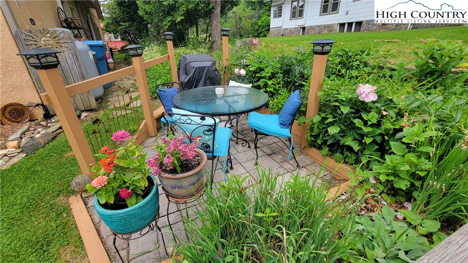
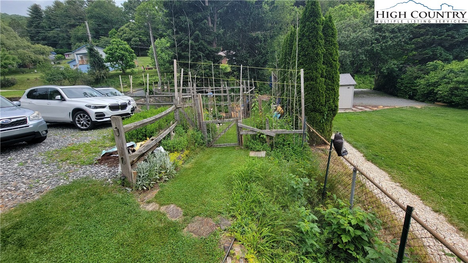
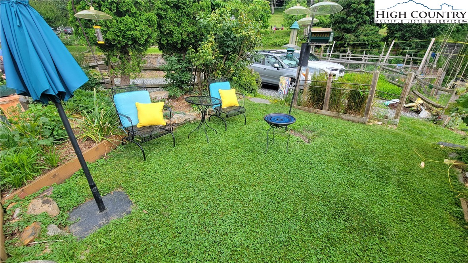
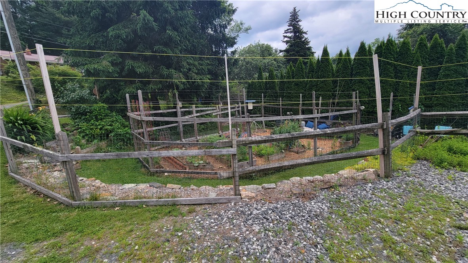

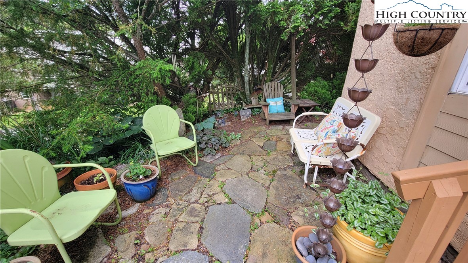
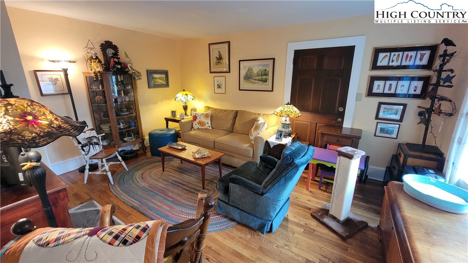

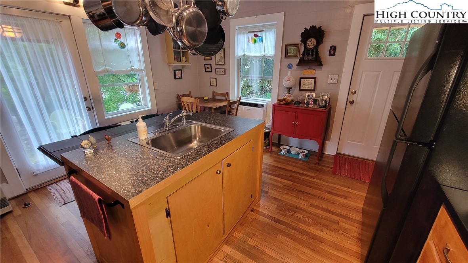
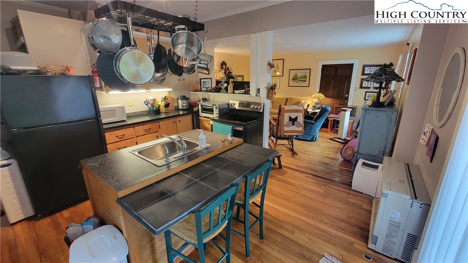
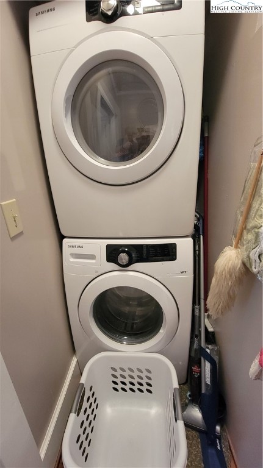
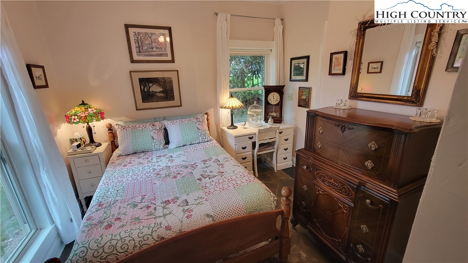
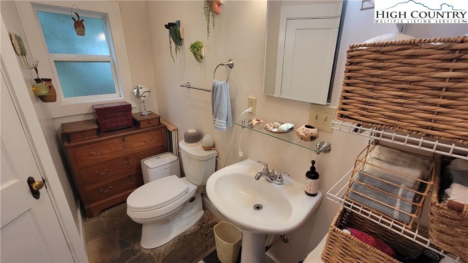
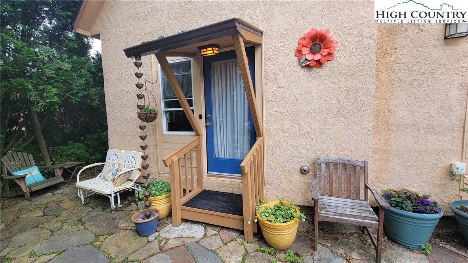

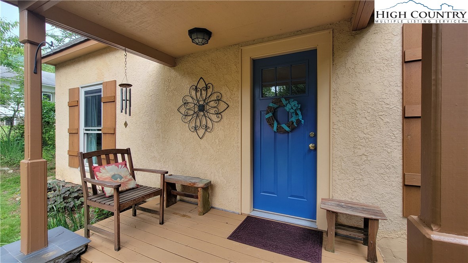
It's a duplex! It's a single family home! Actually it can be either! This Charming home is oozing with character and it's walking distance to ASU and Downtown Boone! It's currently configured as an owner occupied 2 bedroom, 1 bath and a tenant occupied 1 bedroom, 1 bath, but could easily be converted back to a single family home. Short Term Rentals Allowed with permit from town! Owner did major renovations throughout the home in 2012/13 including all new windows, heated floors in living & bath areas and mini-splits in the owner's unit plus Pergo floors in kitchen, foyer and 2nd bedroom of the owner's unit, the apartment has hardwood, ceramic tile and fieldstone floors. A new propane Rinnai heater in the apartment with plumbing and electric upgrades throughout, even a new roof in 2018. Both kitchens have self-cleaning GE ranges purchased at the end of 2023 and the owner's unit has a new range hood and microwave purchased this year. Owner's unit has a loft that is cute as a button with a reading area and additional storage space in the attic. There's even a large storage area in the basement. Outside, there are private sitting areas, a beautiful organic garden with deer fencing and mature perennials, blueberries, raspberries, grapes. Plenty of parking, too. All you need to do is move in and enjoy!
Listing ID:
250145
Property Type:
Single Family
Year Built:
1927
Bedrooms:
3
Bathrooms:
2 Full, 0 Half
Sqft:
1651
Acres:
0.250
Map
Latitude: 36.221713 Longitude: -81.690722
Location & Neighborhood
City: Boone
County: Watauga
Area: 1-Boone, Brushy Fork, New River
Subdivision: None
Environment
Utilities & Features
Heat: Baseboard, Ductless, Electric, Propane, Other, See Remarks
Sewer: Public Sewer
Utilities: Cable Available, High Speed Internet Available
Appliances: Electric Range, Microwave Hood Fan, Microwave, Refrigerator
Parking: Driveway, Gravel, Other, Private, See Remarks
Interior
Fireplace: None
Sqft Living Area Above Ground: 1651
Sqft Total Living Area: 1651
Exterior
Exterior: Other, See Remarks, Gravel Driveway
Style: Cottage, Traditional
Construction
Construction: Masonry, Other, See Remarks, Stucco, Wood Siding
Roof: Architectural, Shingle
Financial
Property Taxes: $3,786
Other
Price Per Sqft: $302
Price Per Acre: $1,996,000
The data relating this real estate listing comes in part from the High Country Multiple Listing Service ®. Real estate listings held by brokerage firms other than the owner of this website are marked with the MLS IDX logo and information about them includes the name of the listing broker. The information appearing herein has not been verified by the High Country Association of REALTORS or by any individual(s) who may be affiliated with said entities, all of whom hereby collectively and severally disclaim any and all responsibility for the accuracy of the information appearing on this website, at any time or from time to time. All such information should be independently verified by the recipient of such data. This data is not warranted for any purpose -- the information is believed accurate but not warranted.
Our agents will walk you through a home on their mobile device. Enter your details to setup an appointment.