Category
Price
Min Price
Max Price
Beds
Baths
SqFt
Acres
You must be signed into an account to save your search.
Already Have One? Sign In Now
253934 Days on Market: 46
3
Beds
5.5
Baths
5542
Sqft
3.950
Acres
$2,100,000
For Sale
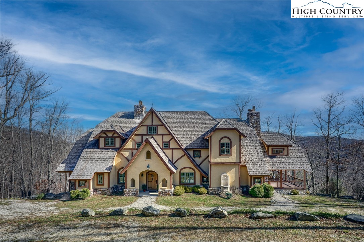
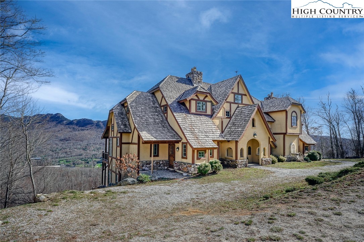
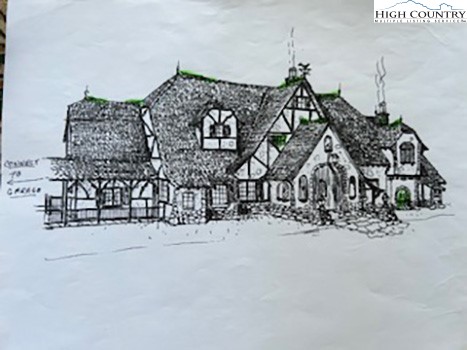
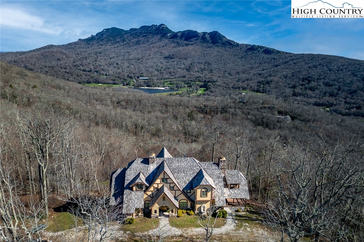
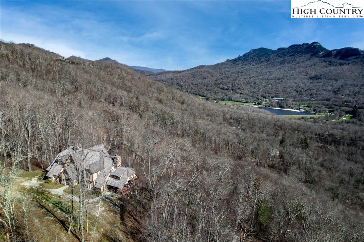
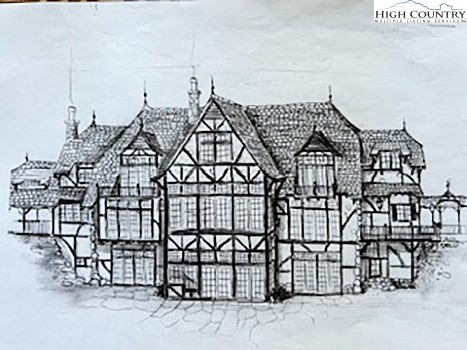
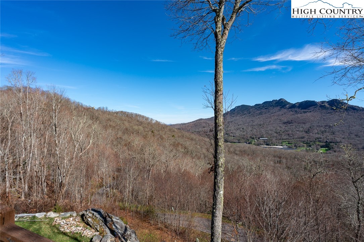
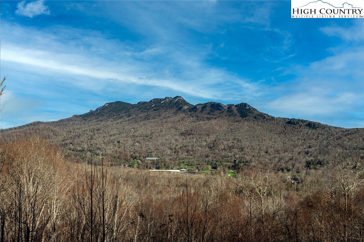
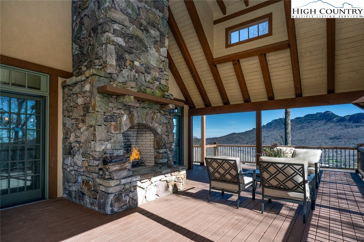
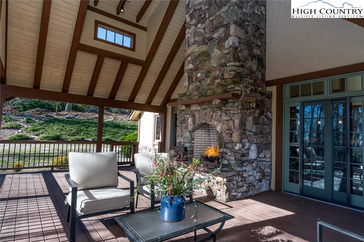
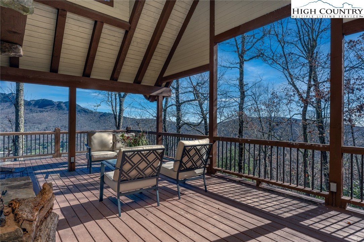
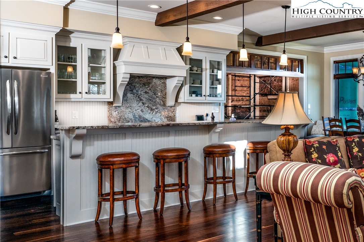
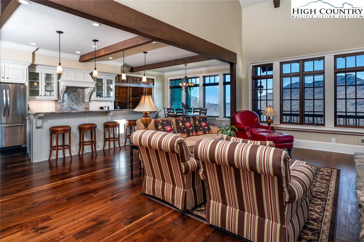
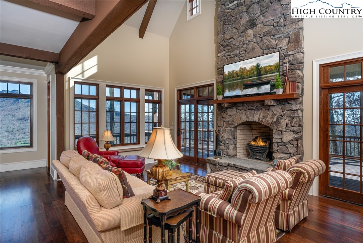
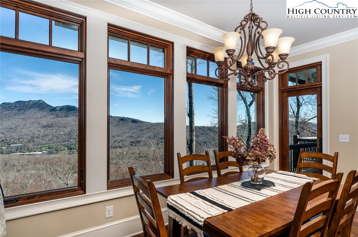
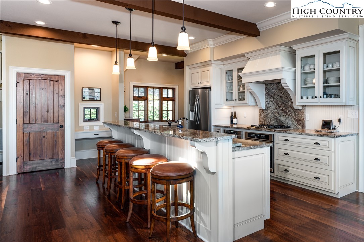
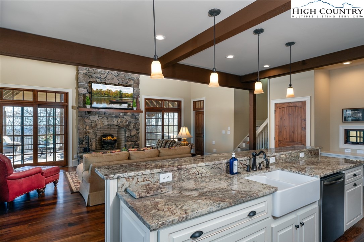
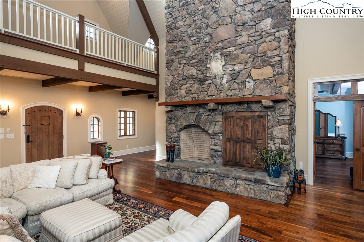
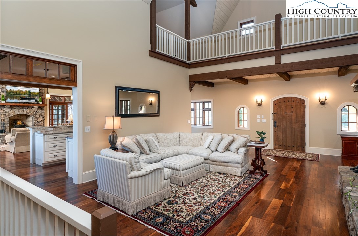
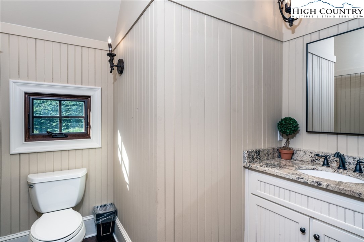
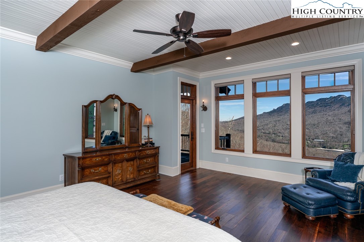
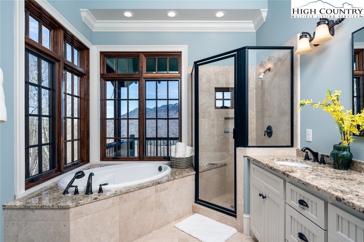
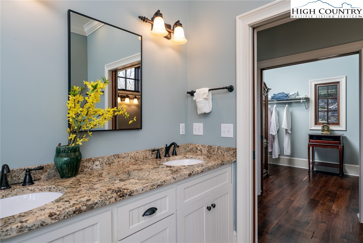
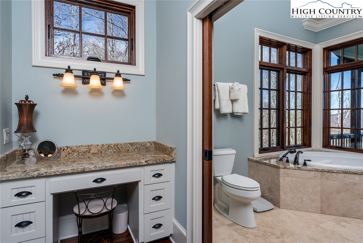
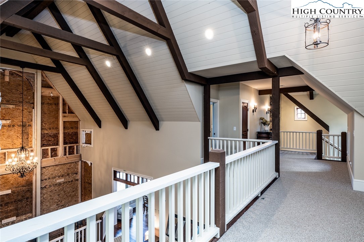
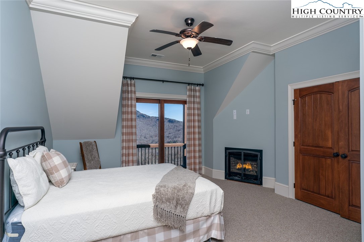
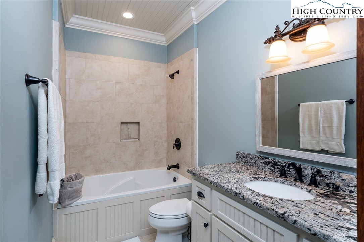
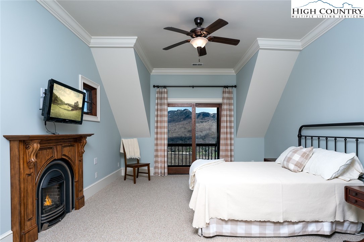
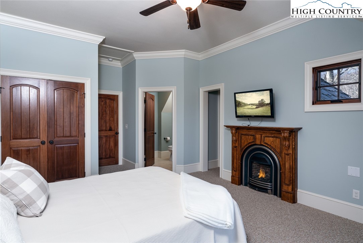
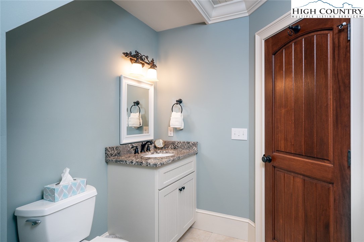
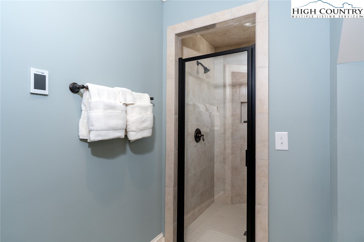
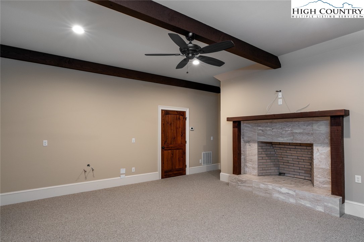
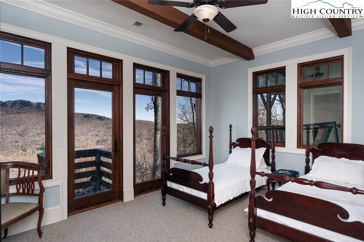
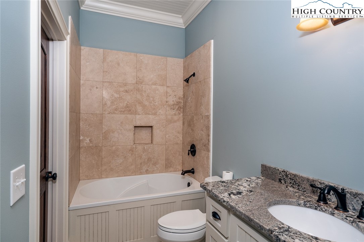
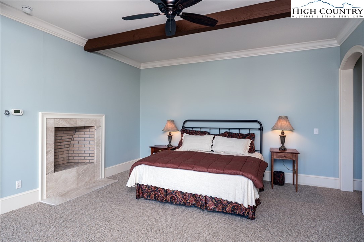
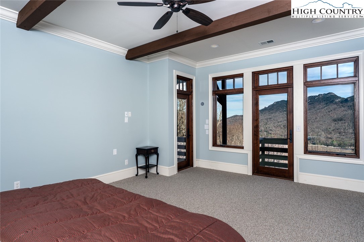

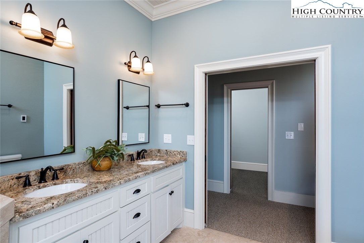
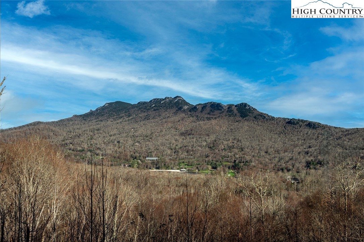
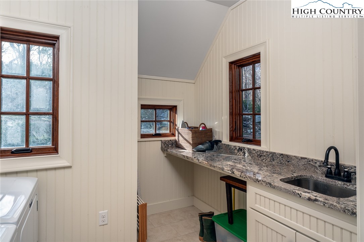
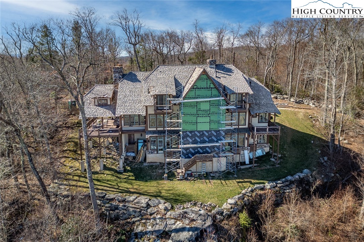
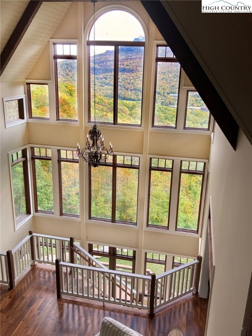
Exquisite Linville Ridge estate with unparalleled Grandfather Mountain views. In the prestigious gated community of Linville Ridge, this storybook English estate was designed in collaboration with Dahl Delu, a renowned Hollywood set designer, and Roger Murray Leach, famed for his work in film and architecture. This home seamlessly blends timeless elegance with breathtaking mountain surroundings. Perched to capture one of the finest views of Grandfather Mountain, visible from nearly every room, as well as the tranquil lake of Grandfather Country Club, this estate is one of a kind. Thoughtfully designed for luxurious mountain living, it features eight fireplaces, including three magnificent stone hearths, creating a warm and inviting ambiance throughout. Boasting exquisite walnut flooring, this residence is designed for comfort and sophistication. Everyday living is effortless on the main level, where an expansive chef’s kitchen with top-of-the-line luxury appliances flows seamlessly into gracious entertaining spaces. For those seeking privacy, the adjacent lot is also available for purchase while the acreage behind the home is protected by a conservation easement, ensuring an undisturbed natural backdrop. Linville Ridge membership is available for an additional fee, offering exclusive access to multiple dining venues, championship golf, tennis, pickleball, a resort-style pool and a tournament croquet course. The surrounding area is rich with amenities, including fine dining, renowned ski slopes, scenic hiking trails and charming wineries. This is a rare opportunity to own a remarkable storybook estate in one of western North Carolina’s desirable luxury communities. This home has storm damage and priced well below market value. $87,000 credit with acceptable offer for new roof. Please inquire for more information. Home was pre-inspected, and report is available. 3 bed septic permit. Floor plan is 5 bedrooms.
Listing ID:
253934
Property Type:
Single Family
Year Built:
2010
Bedrooms:
3
Bathrooms:
5 Full, 1 Half
Sqft:
5542
Acres:
3.950
Map
Latitude: 36.094501 Longitude: -81.868077
Location & Neighborhood
City: Linville
County: Avery
Area: 9-Linville
Subdivision: Linville Ridge
Environment
Utilities & Features
Heat: Forced Air, Fireplaces, Propane, Zoned
Sewer: Septic Permit3 Bedroom, Septic Tank
Utilities: Septic Available, Water Available
Appliances: Built In Oven, Dryer, Electric Water Heater, Gas Cooktop, Gas Range, Microwave, Refrigerator, Tankless Water Heater, Washer
Parking: Driveway, Gravel, No Garage, Private, Shared Driveway
Interior
Fireplace: Gas, Other, See Remarks, Stone, Vented, Wood Burning, Outside, Propane
Sqft Living Area Above Ground: 3930
Sqft Total Living Area: 5542
Exterior
Exterior: Gravel Driveway
Style: Cottage, Mountain, Tudor
Construction
Construction: Stucco, Wood Frame
Roof: Shake, Wood
Financial
Property Taxes: $4,536
Other
Price Per Sqft: $379
Price Per Acre: $531,646
The data relating this real estate listing comes in part from the High Country Multiple Listing Service ®. Real estate listings held by brokerage firms other than the owner of this website are marked with the MLS IDX logo and information about them includes the name of the listing broker. The information appearing herein has not been verified by the High Country Association of REALTORS or by any individual(s) who may be affiliated with said entities, all of whom hereby collectively and severally disclaim any and all responsibility for the accuracy of the information appearing on this website, at any time or from time to time. All such information should be independently verified by the recipient of such data. This data is not warranted for any purpose -- the information is believed accurate but not warranted.
Our agents will walk you through a home on their mobile device. Enter your details to setup an appointment.