Category
Price
Min Price
Max Price
Beds
Baths
SqFt
Acres
You must be signed into an account to save your search.
Already Have One? Sign In Now
255044 Days on Market: 5
4
Beds
3
Baths
2048
Sqft
3.520
Acres
$443,900
For Sale
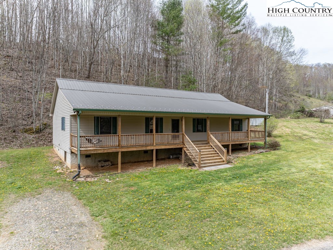
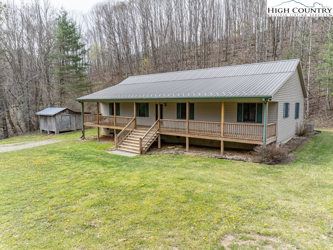
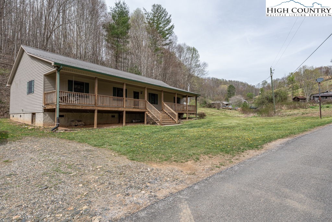
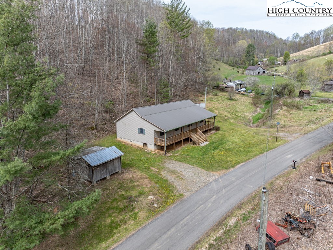
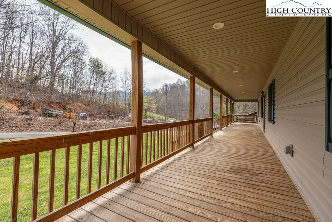
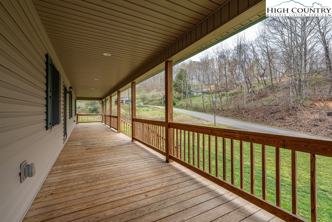
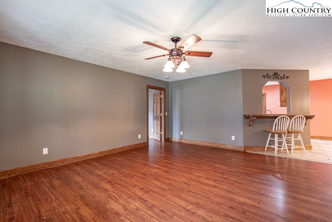
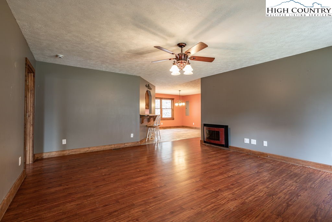
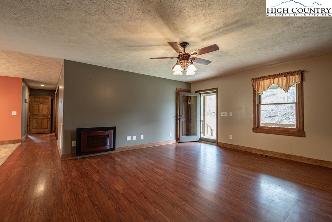
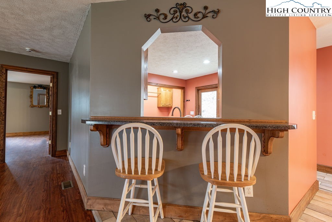
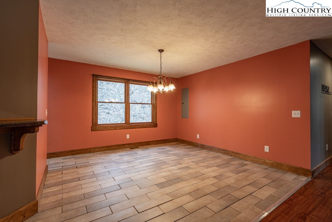
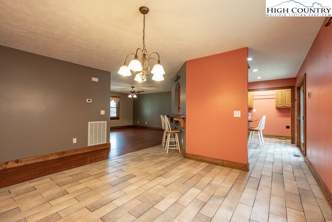
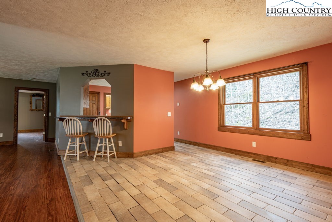
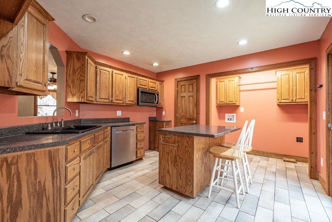
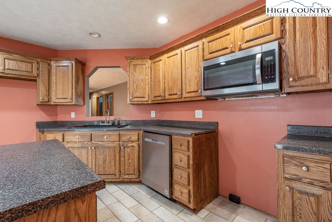
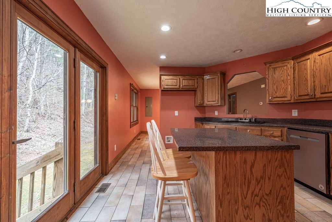
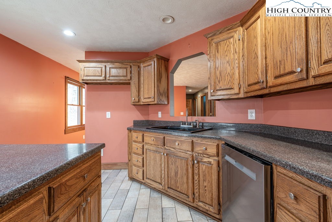
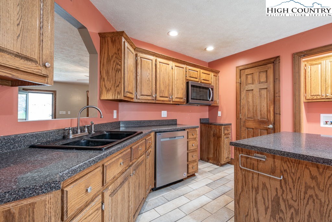
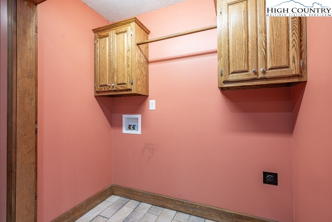
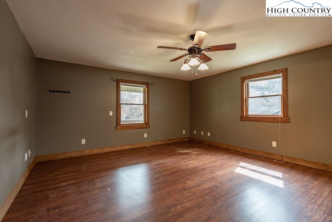
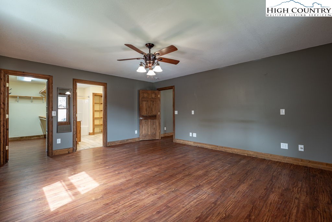
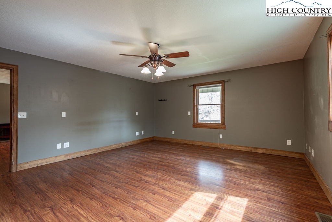
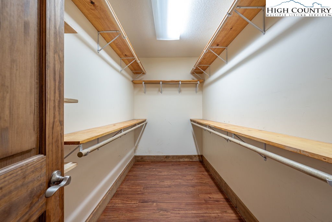
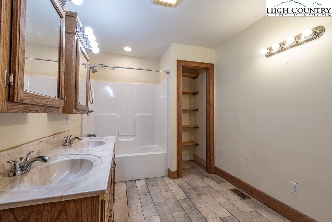
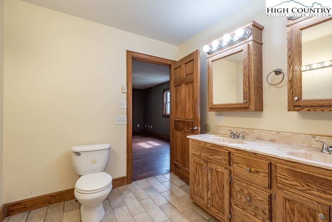
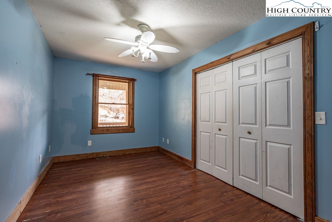
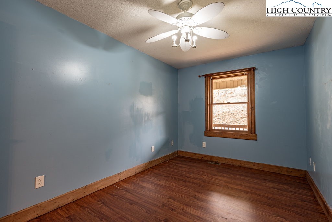
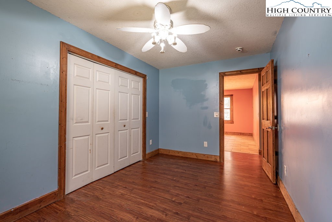
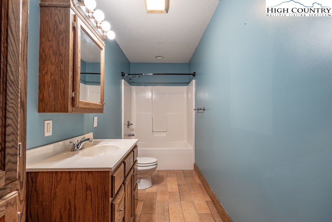
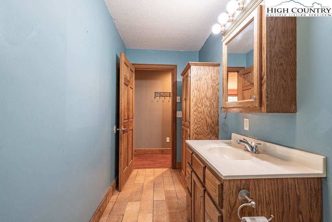
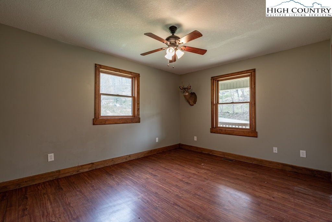
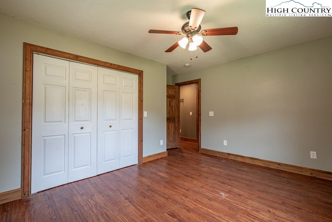
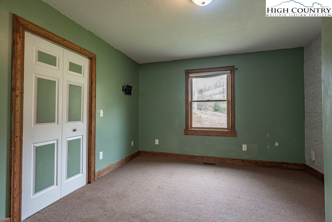
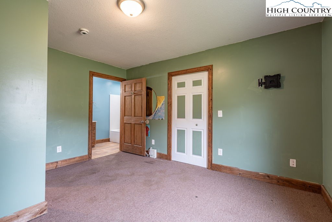
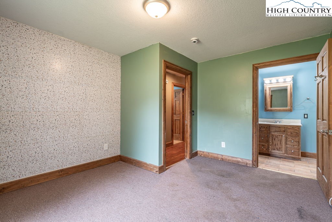
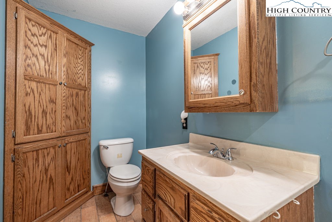
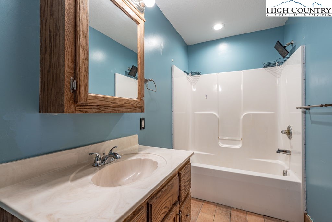
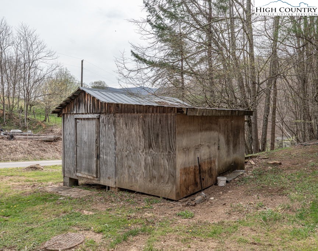
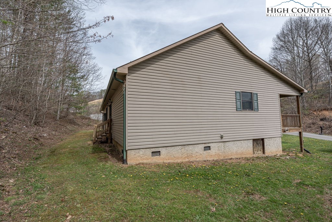
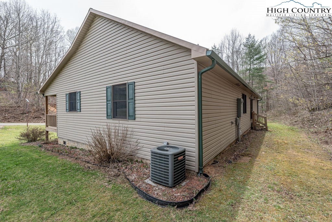
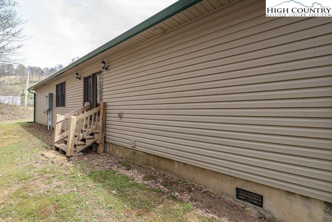
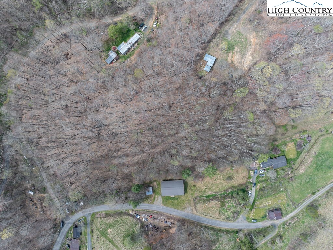
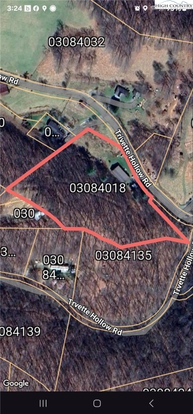
This is a Must See Custom built 2048 square feet home featuring a large living area, a spacious eat in kitchen with hand crafted wooden cabinets and spacious dining area. Just off of the living room is the primary bedroom with a large ensuite bathroom and walk-in closet with attic access. Down the hall at the dining area there are 2 additional bedrooms and guest bathroom as well as a smaller bedroom with ensuite bathroom and large walk-in closet that would be great for family and friends to have their own space when visiting. This home would be wonderful for a first time home buyer, vacationer or investor. It's located near the New River for all water recreation activities and within 30 minutes to town for dining and shopping. This home also boasts a unique feature that might appeal to anyone desiring more space as the overhead attic space was designed to be finished space and could be customized to the buyers preference. Perhaps an office space, library with reading nook or entertainment room? The possibilities are nearly limitless-just contact a licensed builder and the local permitting department to see what you can do. Schedule your showing today.
Listing ID:
255044
Property Type:
Single Family
Year Built:
2008
Bedrooms:
4
Bathrooms:
3 Full, 0 Half
Sqft:
2048
Acres:
3.520
Map
Latitude: 36.425190 Longitude: -81.636833
Location & Neighborhood
City: Creston
County: Ashe
Area: 21-Creston, North Fork, Laurel
Subdivision: None
Environment
Utilities & Features
Heat: Electric, Heat Pump
Sewer: Septic Permit Unavailable, Septic Tank
Utilities: High Speed Internet Available, Septic Available
Appliances: Dishwasher, Electric Water Heater, Microwave Hood Fan, Microwave
Parking: Driveway, Gravel, Private
Interior
Fireplace: Other, See Remarks
Windows: Double Hung
Sqft Living Area Above Ground: 2048
Sqft Total Living Area: 2048
Exterior
Exterior: Out Buildings, Gravel Driveway
Style: Mountain, Ranch
Construction
Construction: Vinyl Siding, Wood Frame
Roof: Metal
Financial
Property Taxes: $1,755
Other
Price Per Sqft: $217
Price Per Acre: $126,108
The data relating this real estate listing comes in part from the High Country Multiple Listing Service ®. Real estate listings held by brokerage firms other than the owner of this website are marked with the MLS IDX logo and information about them includes the name of the listing broker. The information appearing herein has not been verified by the High Country Association of REALTORS or by any individual(s) who may be affiliated with said entities, all of whom hereby collectively and severally disclaim any and all responsibility for the accuracy of the information appearing on this website, at any time or from time to time. All such information should be independently verified by the recipient of such data. This data is not warranted for any purpose -- the information is believed accurate but not warranted.
Our agents will walk you through a home on their mobile device. Enter your details to setup an appointment.