Category
Price
Min Price
Max Price
Beds
Baths
SqFt
Acres
You must be signed into an account to save your search.
Already Have One? Sign In Now
250902 Beech Mountain, NC 28604
2
Beds
2.5
Baths
1414
Sqft
0.150
Acres
$649,000
For Sale
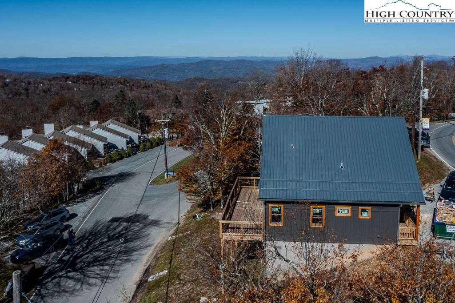
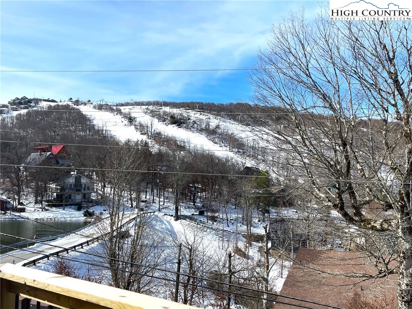
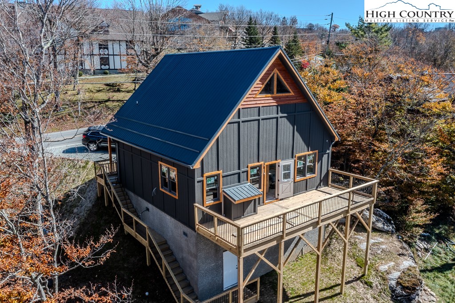
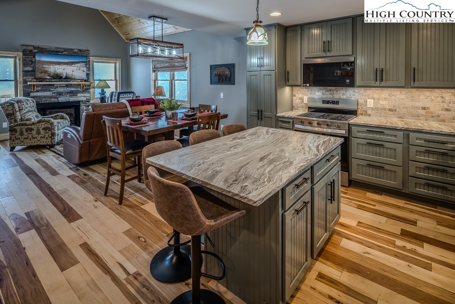
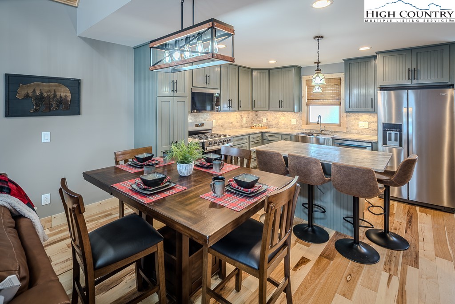
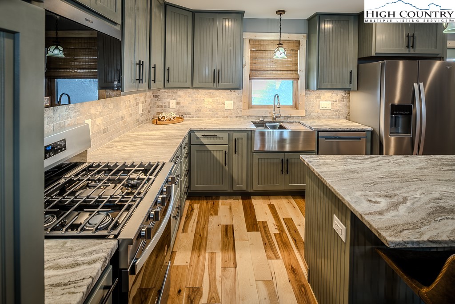
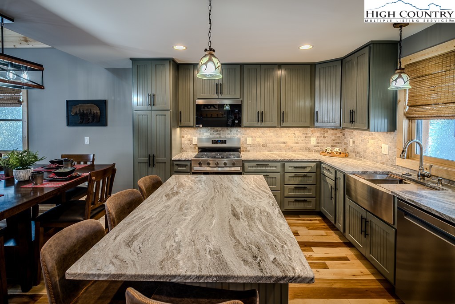
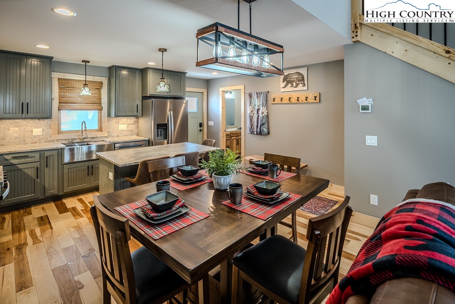
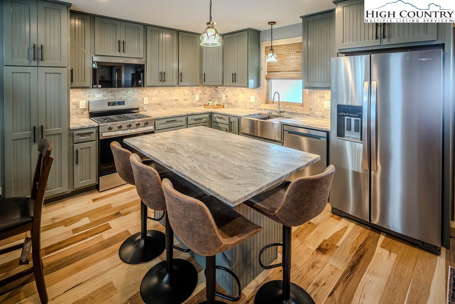
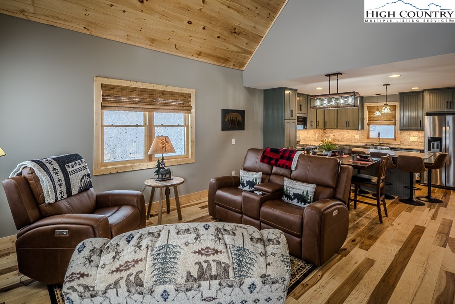



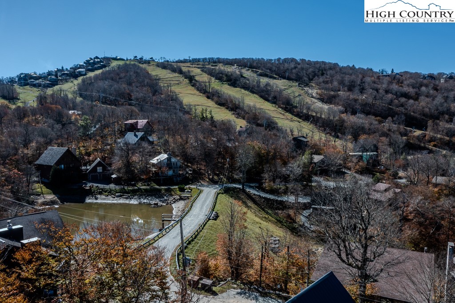
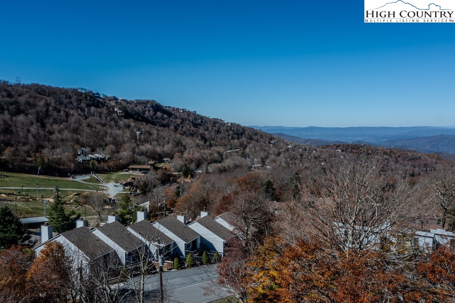
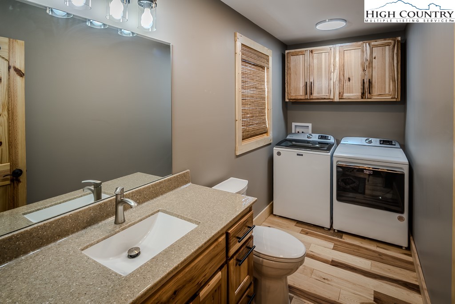
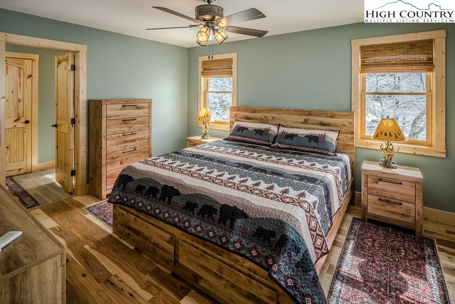
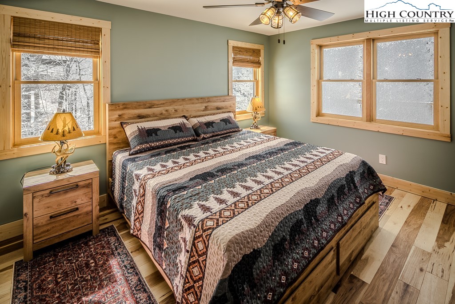
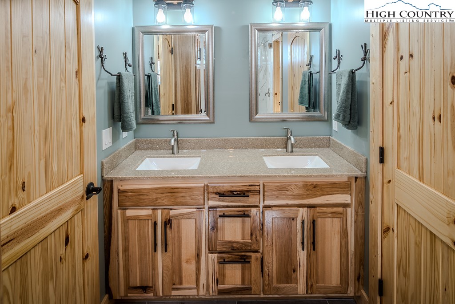
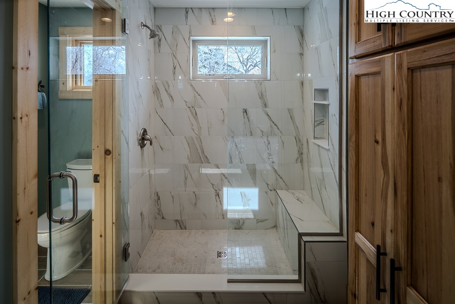
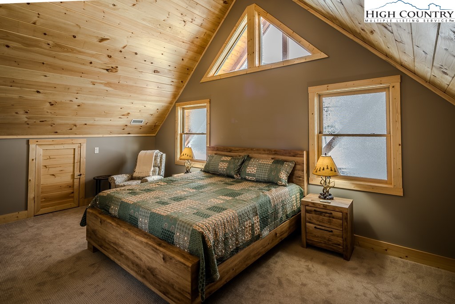
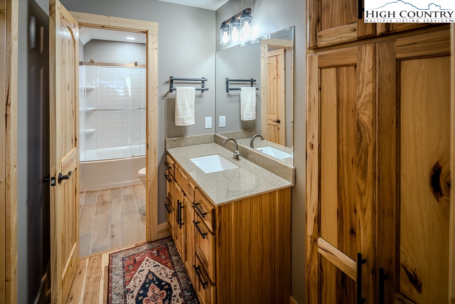
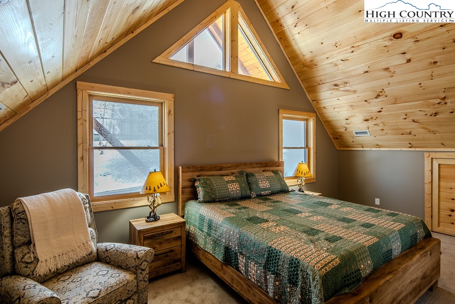
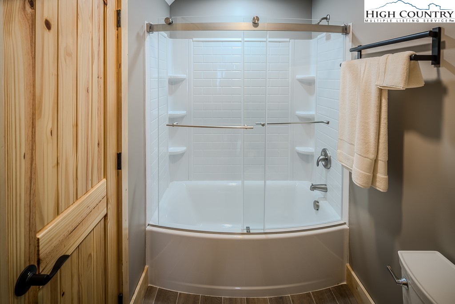

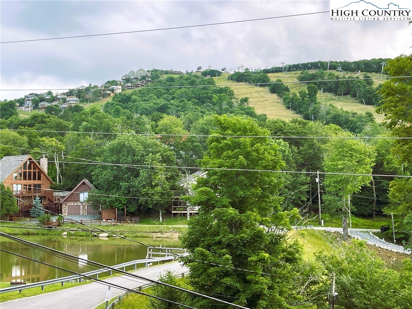
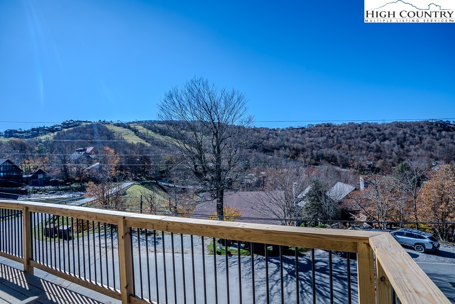
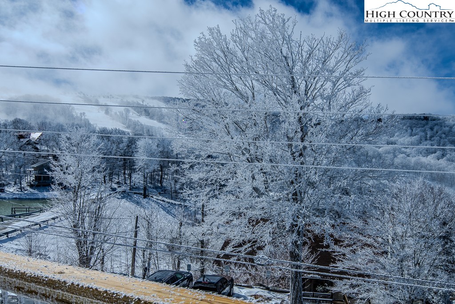
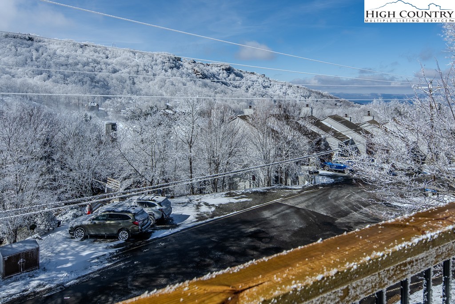
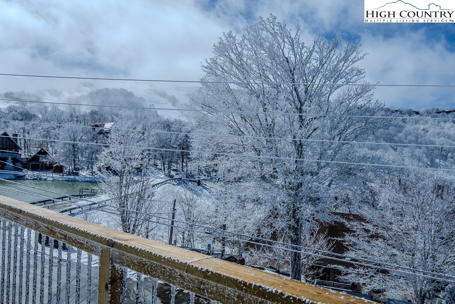
PRICE REDUCED AND NOW SELLING FURNISHED with BRAND NEW HIGH END FURNITURE! Enjoy stunning ski slope and long-range mountain views. Conveniently located with easy access to the slopes, restaurants, Fred's General Store, and local events. This thoughtfully designed 2-bedroom, 2.5-bathroom new construction sits on the Beech Mountain Parkway, offering a fantastic layout for comfortable living. Main-level living made easy with central A/C, primary bedroom and full bath, spacious great room, kitchen, dining area, laundry, and a half bath all on the same floor. Upstairs has a spacious guest suite with full bath. The great room features a propane fireplace, and both the great room and upstairs guest suite boast vaulted tongue-and-groove ceilings. The main level is accented with hardwood floors and opens to a generous deck—perfect for enjoying the views. Quality finishes, stylish lighting, and appliances, including a washer and dryer, are included. The exterior features smart siding and a durable 50-year metal roof. The newly paved driveway completes the package, and the partially floored crawlspace provides additional storage. Beech Club membership is available, not current, and with new member fees, access to an 18 hole professional golf course, clay tennis courts, pickle ball courts, 24 hr fitness center, kids day camp, outdoor pool, slopeside clubhouse, & so much more!
Listing ID:
250902
Property Type:
Single Family
Year Built:
2024
Bedrooms:
2
Bathrooms:
2 Full, 1 Half
Sqft:
1414
Acres:
0.150
Map
Latitude: 36.191079 Longitude: -81.874167
Location & Neighborhood
City: Beech Mountain
County: Watauga
Area: 6-Laurel Creek, Beaver Dam, Beech Mountain
Subdivision: Skiway
Environment
Utilities & Features
Heat: Electric, Forced Air, Heat Pump, Propane
Sewer: Public Sewer
Appliances: Dryer, Dishwasher, Electric Range, Refrigerator, Washer
Parking: Driveway, Paved, Private
Interior
Fireplace: Gas
Sqft Living Area Above Ground: 1414
Sqft Total Living Area: 1414
Exterior
Exterior: Paved Driveway
Style: Mountain
Construction
Construction: Other, See Remarks, Wood Frame
Roof: Metal
Financial
Property Taxes: $0
Other
Price Per Sqft: $459
The data relating this real estate listing comes in part from the High Country Multiple Listing Service ®. Real estate listings held by brokerage firms other than the owner of this website are marked with the MLS IDX logo and information about them includes the name of the listing broker. The information appearing herein has not been verified by the High Country Association of REALTORS or by any individual(s) who may be affiliated with said entities, all of whom hereby collectively and severally disclaim any and all responsibility for the accuracy of the information appearing on this website, at any time or from time to time. All such information should be independently verified by the recipient of such data. This data is not warranted for any purpose -- the information is believed accurate but not warranted.
Our agents will walk you through a home on their mobile device. Enter your details to setup an appointment.