Category
Price
Min Price
Max Price
Beds
Baths
SqFt
Acres
You must be signed into an account to save your search.
Already Have One? Sign In Now
255153 Days on Market: 3
4
Beds
4.5
Baths
4133
Sqft
1.218
Acres
$995,000
For Sale
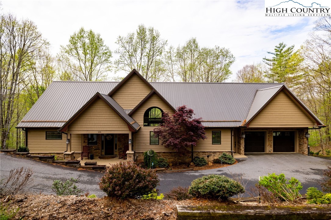
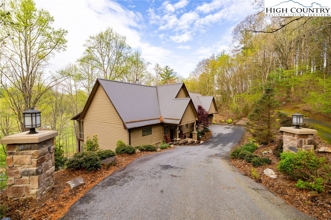
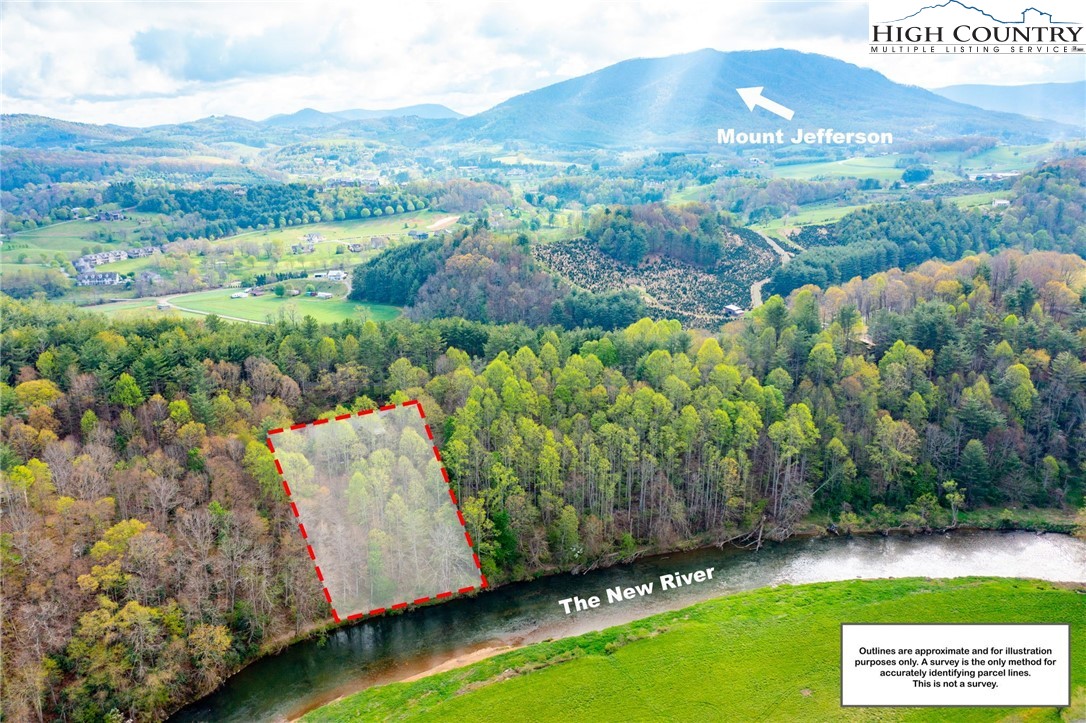
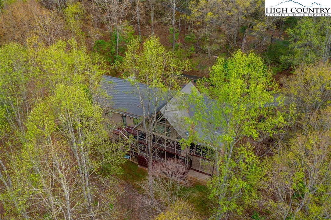
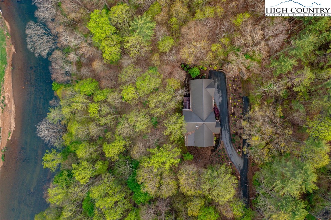
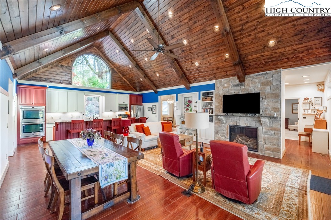
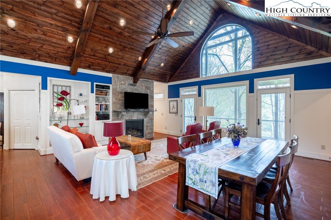
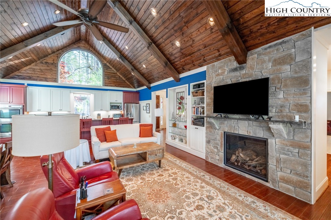
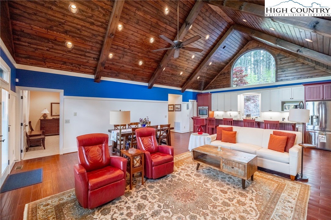
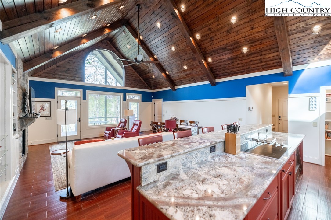
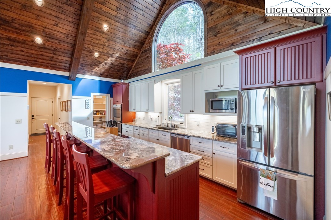
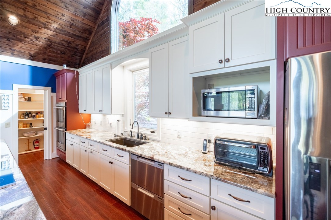
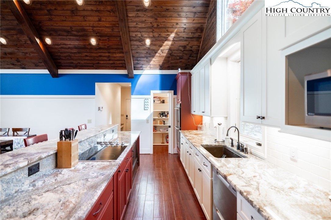
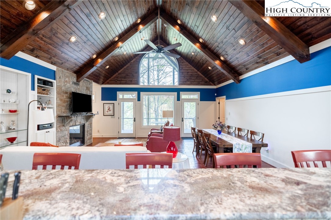
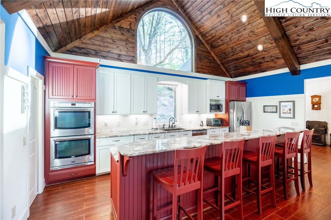
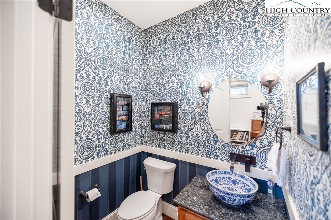
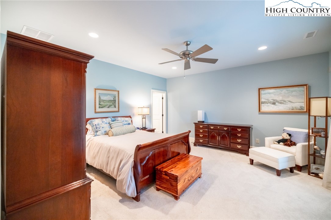
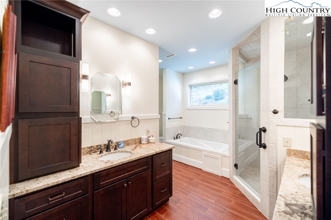
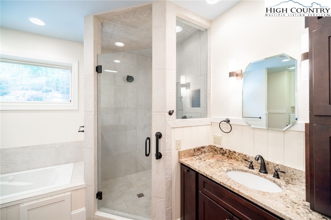
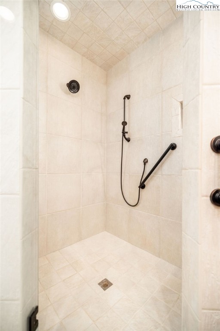
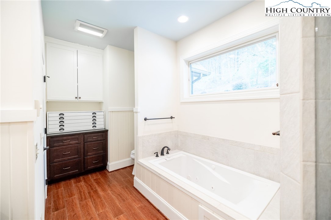

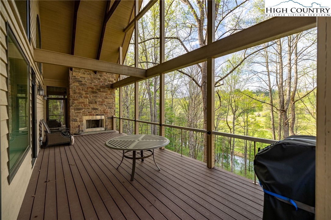
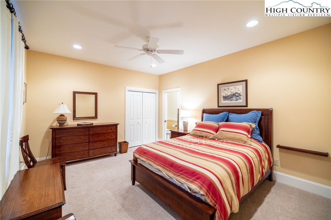
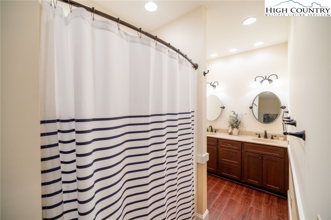
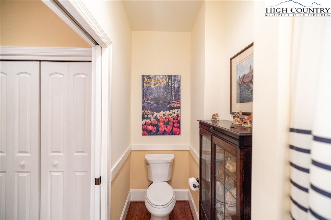
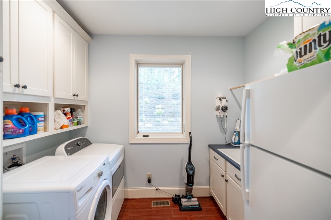
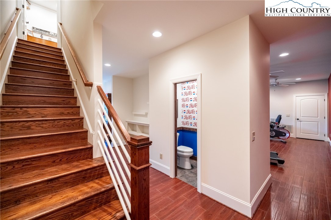
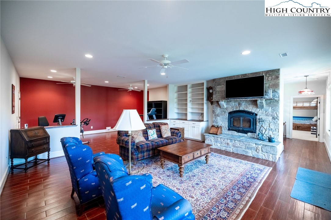
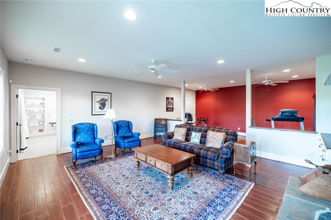
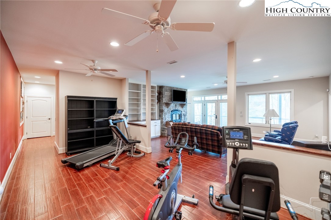
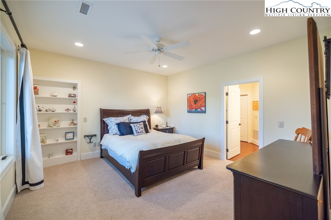
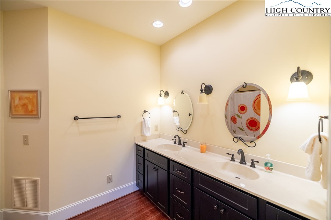

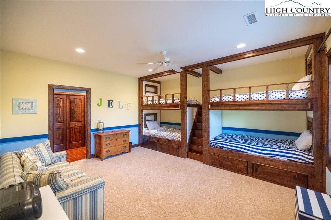
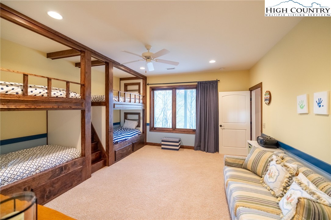
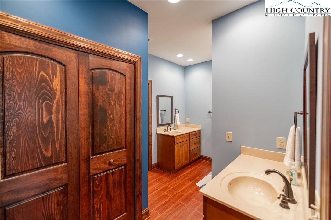
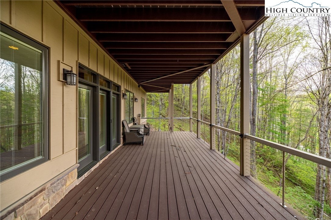
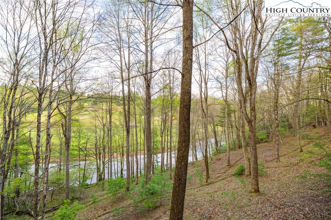
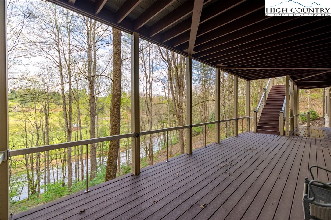
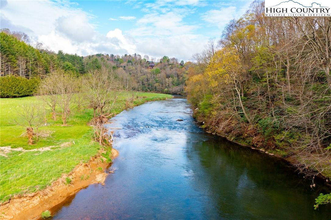
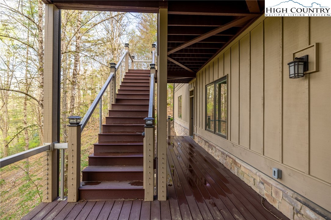
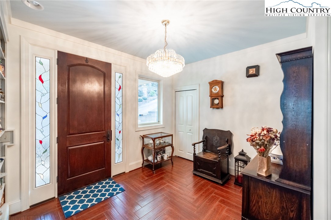
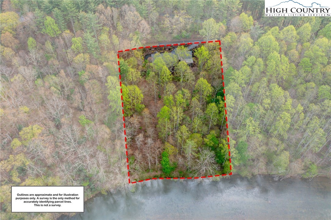
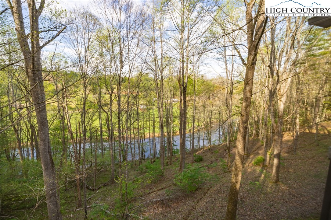
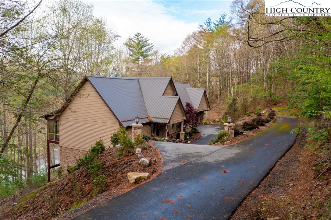
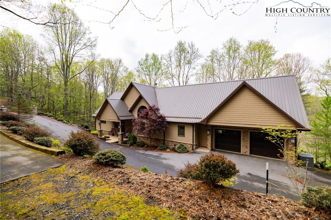
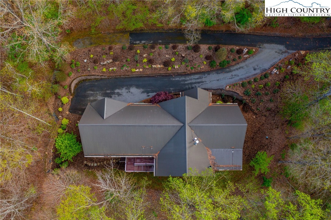
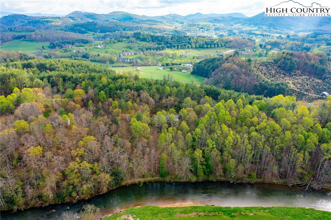
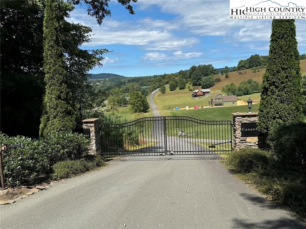
First Time on the Market! Welcome to this custom-built Craftsman-style home with a beautiful wood and stone exterior, set along the river in the exclusive gated community of Canawhay. Featuring paved roads & underground utilities, including fiber internet,you'll enjoy both privacy & convenience, just 10 minutes to downtown Jefferson & 15 minutes to downtown West Jefferson. This spacious home offers over 4,000 SF of thoughtfully designed living space. Step into the inviting great room with T&G cathedral ceilings, custom built-ins, and a stone fireplace, flowing seamlessly into the open kitchen and dining area. The chef’s kitchen boasts a large island with seating for five, extensive counter space, stainless steel appliances, double ovens, and 2 walk-in pantries. The main level features a primary suite with a screened-in porch overlooking the river, a spa-like ensuite with a walk-in tiled shower (with grab bar), a large walk-in closet, & extra built-in cabinetry for linens. A second main-level guest bedroom with its own ensuite bath could easily serve as a second primary suite. Additional highlights include a spacious walk-in laundry room with cabinetry and sink, an oversized two-car garage with built-in bench and coat rack just as you walk in from the garage & a convenient half bath.The lower level offers a large den with a stone wood-burning fireplace, space for an office or exercise area, two additional bedrooms—both with ensuite baths (one with built-in bunk beds to sleep four)—plus an additional half bath.Enjoy outdoor living with covered decks on both levels featuring low-maintenance composite decking, with outdoor fireplace, off main level, all overlooking the river. There’s also a large storage room on the lower level. Other notable features include zoned HVAC, with a whole-house dehumidifier, and a Germicidal UV light system installed in the HVAC to help clean and purify the air. Don't miss your chance to see this remarkable home—schedule your showing today!
Listing ID:
255153
Property Type:
Single Family
Year Built:
2014
Bedrooms:
4
Bathrooms:
4 Full, 2 Half
Sqft:
4133
Acres:
1.218
Garage/Carport:
2
Map
Latitude: 36.417882 Longitude: -81.404454
Location & Neighborhood
City: Jefferson
County: Ashe
Area: 16-Jefferson, West Jefferson
Subdivision: Canawhay
Environment
Utilities & Features
Heat: Electric, Fireplaces, Gas, Heat Pump, Wood
Sewer: Septic Permit4 Bedroom, Septic Tank
Utilities: High Speed Internet Available, Septic Available
Appliances: Double Oven, Dryer, Dishwasher, Electric Cooktop, Gas Water Heater, Microwave, Other, Refrigerator, See Remarks, Tankless Water Heater, Washer
Parking: Attached, Garage, Two Car Garage, Oversized, Paved, Shared Driveway
Interior
Fireplace: Three, Gas, Stone, Outside, Propane, Wood Burning
Windows: Double Hung, Double Pane Windows
Sqft Living Area Above Ground: 2108
Sqft Total Living Area: 4133
Exterior
Exterior: Storage
Style: Craftsman, Mountain, Traditional
Construction
Construction: Cedar, Masonry, Stone, Wood Frame
Garage: 2
Roof: Metal
Financial
Property Taxes: $3,894
Other
Price Per Sqft: $241
Price Per Acre: $816,913
11.27 miles away from this listing.
Sold on September 26, 2024
The data relating this real estate listing comes in part from the High Country Multiple Listing Service ®. Real estate listings held by brokerage firms other than the owner of this website are marked with the MLS IDX logo and information about them includes the name of the listing broker. The information appearing herein has not been verified by the High Country Association of REALTORS or by any individual(s) who may be affiliated with said entities, all of whom hereby collectively and severally disclaim any and all responsibility for the accuracy of the information appearing on this website, at any time or from time to time. All such information should be independently verified by the recipient of such data. This data is not warranted for any purpose -- the information is believed accurate but not warranted.
Our agents will walk you through a home on their mobile device. Enter your details to setup an appointment.