Category
Price
Min Price
Max Price
Beds
Baths
SqFt
Acres
You must be signed into an account to save your search.
Already Have One? Sign In Now
This Listing Sold On September 13, 2024
251160 Sold On September 13, 2024
2
Beds
2
Baths
1946
Sqft
0.410
Acres
$365,000
Sold
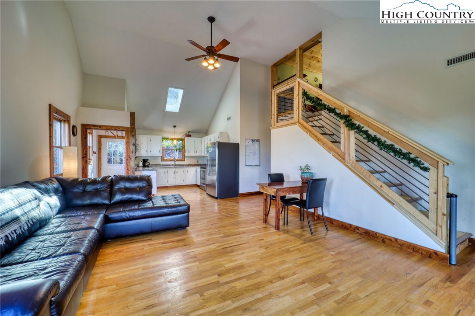

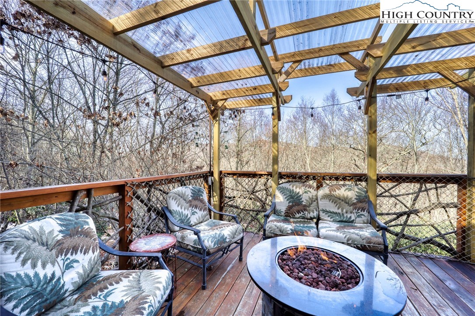
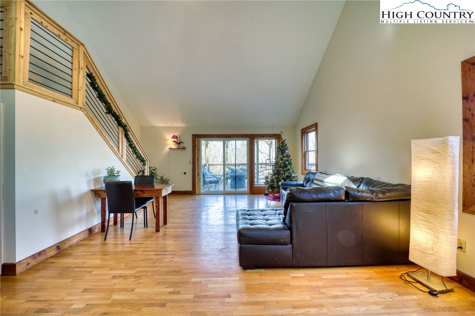

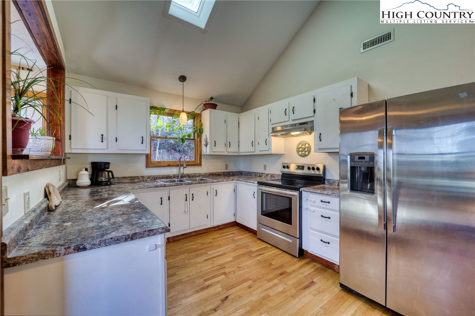

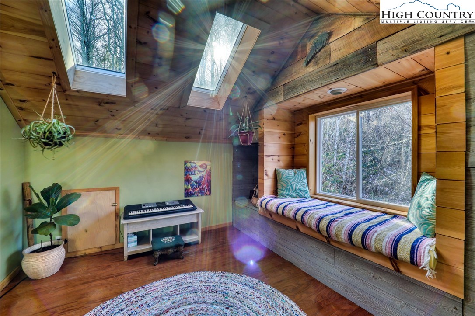
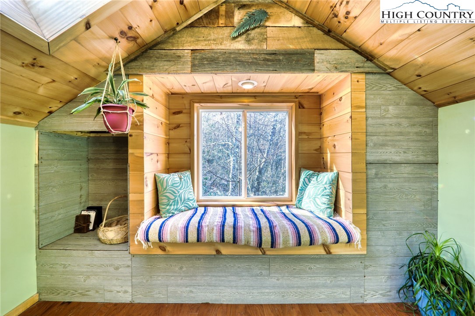
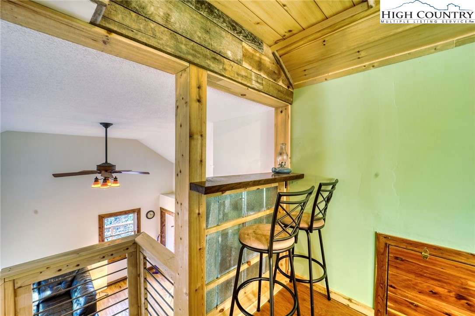
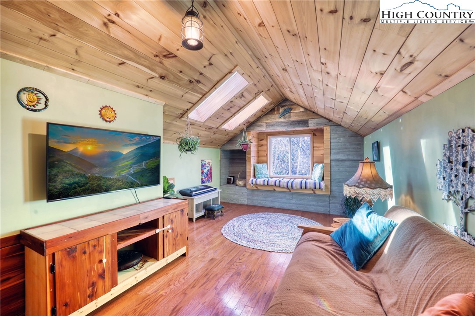
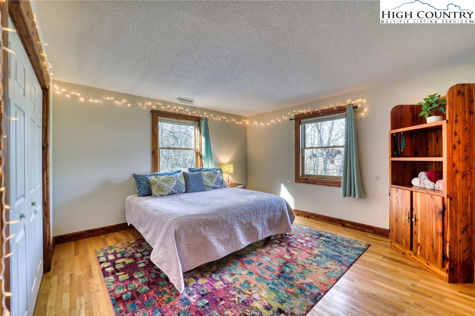

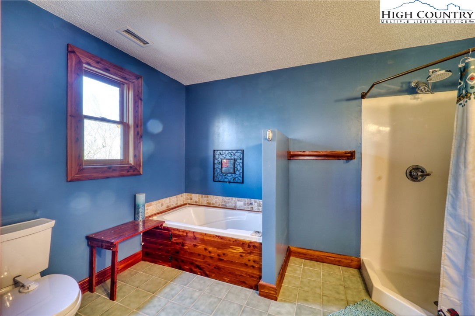


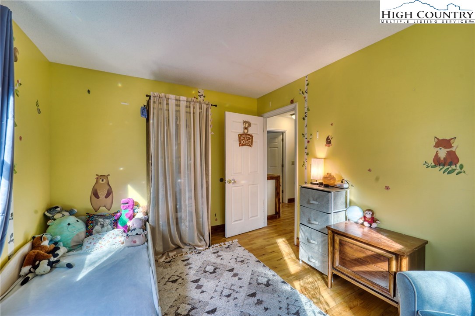
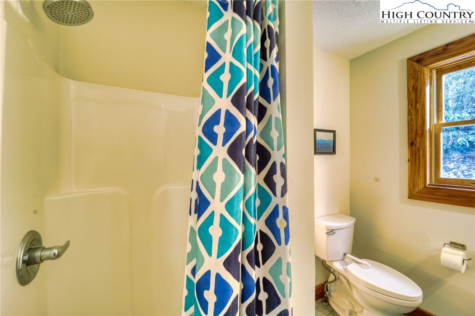
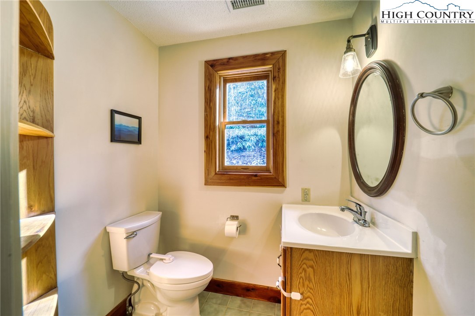

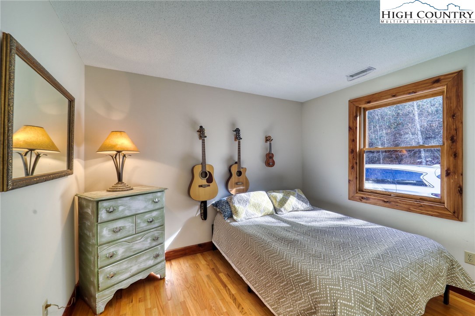
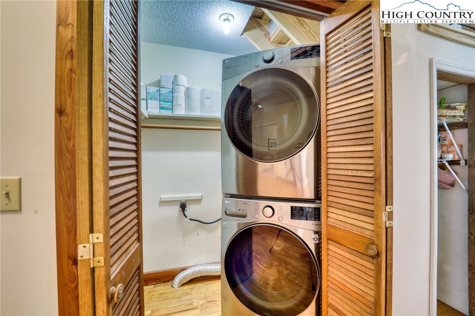

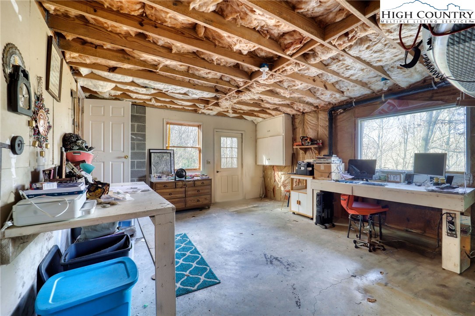
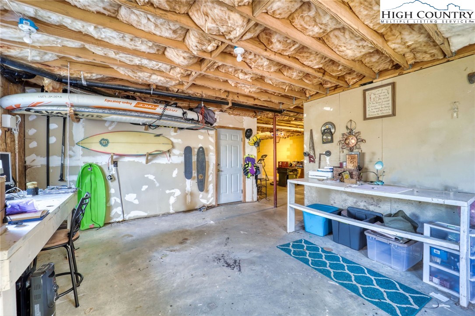
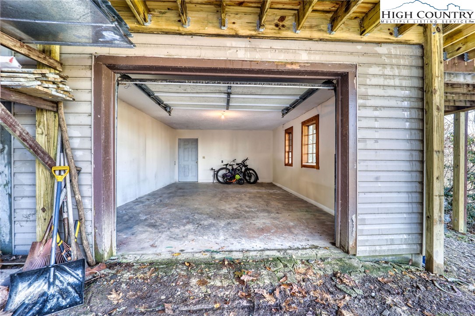
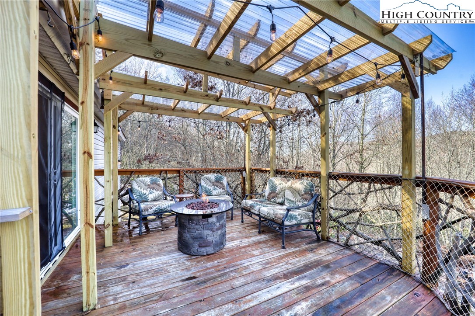
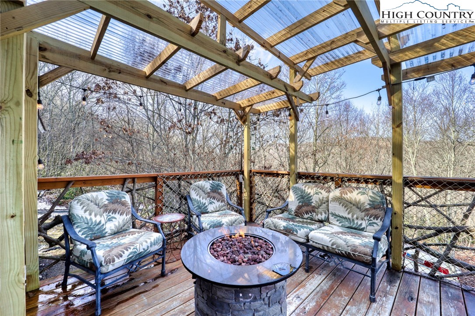

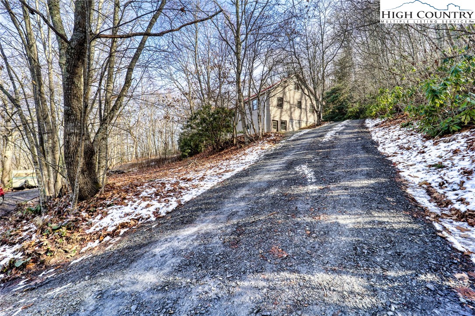
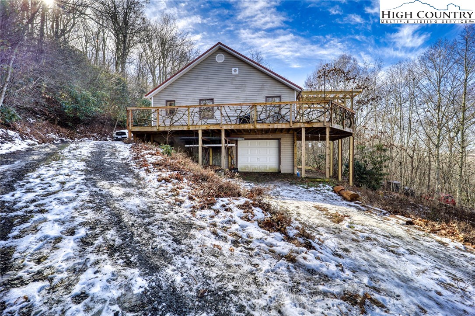
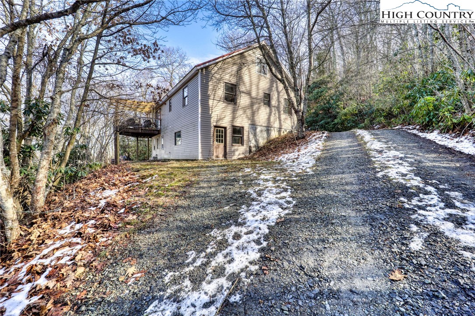
Located just 10 minutes from downtown Banner Elk this 2 bedroom 2 bath house has everything you need. If you like the feeling of being secluded yet so close to grocery stores, restaurants and out door activities this is the house for you! This home is move in ready and has been updated including AC and a new roof in 2020! Upon walking in you will find an open kitchen and living area with updated counter tops and and stainless steel appliances. Both bedrooms and laundry are located on the main level. There is an additional room on the main level that is being used as a third bedroom. The spacious master suite offers a jacuzzi tub and step in shower. Make your way to the loft area which is a great space for office/reading nook or a kids play area. The partially covered deck has plenty of room for outdoor entertaining and grilling while you enjoy a beautiful mountain view. Downstairs you will find an extra 991 square feet of unfinished basement where the possibility's are endless finish this space for more living area/studio apartment or store all your mountain adventure gear. A one car garage offers more space for storage or a small car. The driveway wraps around the house making it easy to get in and out. Do not miss this opportunity to be in the High Country call your agent and schedule your showing today!
Listing ID:
251160
Property Type:
Single Family
Year Built:
1998
Bedrooms:
2
Bathrooms:
2 Full, 0 Half
Sqft:
1946
Acres:
0.410
Garage/Carport:
1
Map
Latitude: 36.174287 Longitude: -81.828322
Location & Neighborhood
City: Banner Elk
County: Watauga
Area: 5-Watauga, Shawneehaw
Subdivision: None
Environment
Utilities & Features
Heat: Forced Air, Propane
Sewer: Septic Permit2 Bedroom
Appliances: Dryer, Dishwasher, Gas Cooktop, Microwave, Washer
Parking: Basement, Garage, One Car Garage
Interior
Fireplace: None
Sqft Living Area Above Ground: 1567
Sqft Total Living Area: 1946
Exterior
Style: Mountain
Construction
Construction: Vinyl Siding, Wood Frame
Garage: 1
Roof: Metal
Financial
Property Taxes: $629
Other
Price Per Sqft: $205
Price Per Acre: $970,732
The data relating this real estate listing comes in part from the High Country Multiple Listing Service ®. Real estate listings held by brokerage firms other than the owner of this website are marked with the MLS IDX logo and information about them includes the name of the listing broker. The information appearing herein has not been verified by the High Country Association of REALTORS or by any individual(s) who may be affiliated with said entities, all of whom hereby collectively and severally disclaim any and all responsibility for the accuracy of the information appearing on this website, at any time or from time to time. All such information should be independently verified by the recipient of such data. This data is not warranted for any purpose -- the information is believed accurate but not warranted.
Our agents will walk you through a home on their mobile device. Enter your details to setup an appointment.